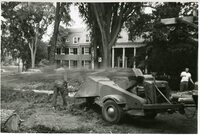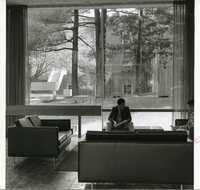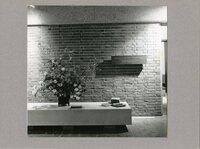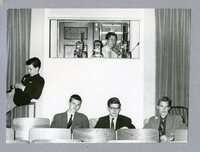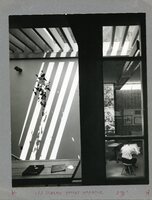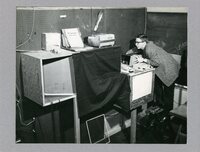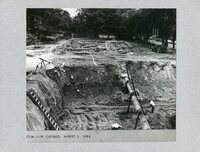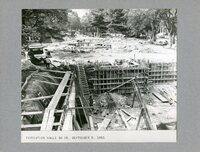Abbot Academy and Phillips Academy History
Item set
- Title
- Description
- Contributor
- Format
- Language
- Type
-
Abbot Academy and Phillips Academy History
-
The history of the Abbot and Phillips Academies in images and documents.
-
Institution: Phillips Academy Andover
-
image/jpeg
-
eng
-
still image
-
Photographs
Items
-
 Cochran Bird Sanctuary Views along the Paths As the sanctuary changed over the years structures and paths wepe put in place to access the new additions. The dams made the swimming hole and the duck pond possible. The new trees added new species to the sanctuary. Metal lables were added to some trees to educate the visitors as to the trees identity. All the changes have brought us to where we are today. A beautiful natural setting where the visitor may find peace and a quiet spot to sit and rest. With all the changes mankind has made to the area it remains a nearly pristine woodland.
Cochran Bird Sanctuary Views along the Paths As the sanctuary changed over the years structures and paths wepe put in place to access the new additions. The dams made the swimming hole and the duck pond possible. The new trees added new species to the sanctuary. Metal lables were added to some trees to educate the visitors as to the trees identity. All the changes have brought us to where we are today. A beautiful natural setting where the visitor may find peace and a quiet spot to sit and rest. With all the changes mankind has made to the area it remains a nearly pristine woodland. -
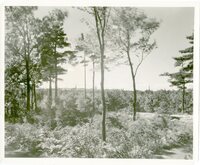 Cochran Bird Sanctuary Thompson Memorial This is a memorial to Augustus Porter Thompson, P. A. Class of 1892 and Augustus Porter Thompson, Jr. P. A. Class of 1928. The senior Thompson was the first sanctuary manager and his son sadly died the year after he graduated from Phillips. Located off the main path but on a nature trail, the stone bench and the concave stone, which often held a puddle of water would provide a tranquil spot for school members and townspeople alike. It was placed on the top of a hill to overlook the skyline of the campus. Before the tree and bushes surrounded the bench you could see for miles and miles.
Cochran Bird Sanctuary Thompson Memorial This is a memorial to Augustus Porter Thompson, P. A. Class of 1892 and Augustus Porter Thompson, Jr. P. A. Class of 1928. The senior Thompson was the first sanctuary manager and his son sadly died the year after he graduated from Phillips. Located off the main path but on a nature trail, the stone bench and the concave stone, which often held a puddle of water would provide a tranquil spot for school members and townspeople alike. It was placed on the top of a hill to overlook the skyline of the campus. Before the tree and bushes surrounded the bench you could see for miles and miles. -
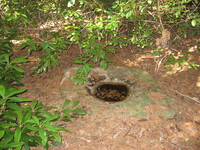 Cochran Bird Sanctuary Thompson Memorial This is a memorial to Augustus Porter Thompson, P. A. Class of 1892 and Augustus Porter Thompson, Jr. P. A. Class of 1928. The senior Thompson was the first sanctuary manager and his son sadly died the year after he graduated from Phillips. Located off the main path but on a nature trail, the stone bench and the concave stone, which often held a puddle of water would provide a tranquil spot for school members and townspeople alike. It was placed on the top of a hill to overlook the skyline of the campus.
Cochran Bird Sanctuary Thompson Memorial This is a memorial to Augustus Porter Thompson, P. A. Class of 1892 and Augustus Porter Thompson, Jr. P. A. Class of 1928. The senior Thompson was the first sanctuary manager and his son sadly died the year after he graduated from Phillips. Located off the main path but on a nature trail, the stone bench and the concave stone, which often held a puddle of water would provide a tranquil spot for school members and townspeople alike. It was placed on the top of a hill to overlook the skyline of the campus. -
 Cochran Bird Sanctuary Thompson Memorial This is a memorial to Augustus Porter Thompson, P. A. Class of 1892 and Augustus Porter Thompson, Jr. P. A. Class of 1928. The senior Thompson was the first sanctuary manager and his son sadly died the year after he graduated from Phillips. Located off the main path but on a nature trail, the stone bench and the concave stone, which often held a puddle of water would provide a tranquil spot for school members and townspeople alike. It was placed on the top of a hill to overlook the skyline of the campus.
Cochran Bird Sanctuary Thompson Memorial This is a memorial to Augustus Porter Thompson, P. A. Class of 1892 and Augustus Porter Thompson, Jr. P. A. Class of 1928. The senior Thompson was the first sanctuary manager and his son sadly died the year after he graduated from Phillips. Located off the main path but on a nature trail, the stone bench and the concave stone, which often held a puddle of water would provide a tranquil spot for school members and townspeople alike. It was placed on the top of a hill to overlook the skyline of the campus. -
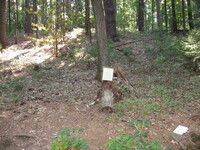 Cochran Bird Sanctuary Thompson Memorial This is a memorial to Augustus Porter Thompson, P. A. Class of 1892 and Augustus Porter Thompson, Jr. P. A. Class of 1928. The senior Thompson was the first sanctuary manager and his son sadly died the year after he graduated from Phillips. Located off the main path but on a nature trail, the stone bench and the concave stone, which often held a puddle of water would provide a tranquil spot for school members and townspeople alike. It was placed on the top of a hill to overlook the skyline of the campus. This may be the last of the markers for the side trails in the sanctuary. It is on a pole that is not sunk in the gound and has been in different places on various trips into the memorial bench.
Cochran Bird Sanctuary Thompson Memorial This is a memorial to Augustus Porter Thompson, P. A. Class of 1892 and Augustus Porter Thompson, Jr. P. A. Class of 1928. The senior Thompson was the first sanctuary manager and his son sadly died the year after he graduated from Phillips. Located off the main path but on a nature trail, the stone bench and the concave stone, which often held a puddle of water would provide a tranquil spot for school members and townspeople alike. It was placed on the top of a hill to overlook the skyline of the campus. This may be the last of the markers for the side trails in the sanctuary. It is on a pole that is not sunk in the gound and has been in different places on various trips into the memorial bench. -
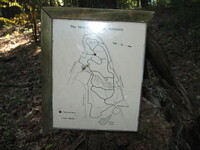 Cochran Bird Sanctuary Thompson Memorial This is a memorial to Augustus Porter Thompson, P. A. Class of 1892 and Augustus Porter Thompson, Jr. P. A. Class of 1928. The senior Thompson was the first sanctuary manager and his son sadly died the year after he graduated from Phillips. Located off the main path but on a nature trail, the stone bench and the concave stone, which often held a puddle of water would provide a tranquil spot for school members and townspeople alike. It was placed on the top of a hill to overlook the skyline of the campus. This may be the last of the markers for the various side trails in the sanctuary.
Cochran Bird Sanctuary Thompson Memorial This is a memorial to Augustus Porter Thompson, P. A. Class of 1892 and Augustus Porter Thompson, Jr. P. A. Class of 1928. The senior Thompson was the first sanctuary manager and his son sadly died the year after he graduated from Phillips. Located off the main path but on a nature trail, the stone bench and the concave stone, which often held a puddle of water would provide a tranquil spot for school members and townspeople alike. It was placed on the top of a hill to overlook the skyline of the campus. This may be the last of the markers for the various side trails in the sanctuary. -
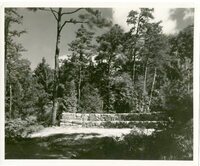 Cochran Bird Sanctuary Thompson Memorial This is a memorial to Augustus Porter Thompson, P. A. Class of 1892 and Augustus Porter Thompson, Jr. P. A. Class of 1928. The senior Thompson was the first sanctuary manager and his son sadly died the year after he graduated from Phillips. Located off the main path but on a nature trail, the stone bench and the concave stone, which often held a puddle of water would provide a tranquil spot for school members and townspeople alike. It was placed on the top of a hill to overlook the skyline of the campus.
Cochran Bird Sanctuary Thompson Memorial This is a memorial to Augustus Porter Thompson, P. A. Class of 1892 and Augustus Porter Thompson, Jr. P. A. Class of 1928. The senior Thompson was the first sanctuary manager and his son sadly died the year after he graduated from Phillips. Located off the main path but on a nature trail, the stone bench and the concave stone, which often held a puddle of water would provide a tranquil spot for school members and townspeople alike. It was placed on the top of a hill to overlook the skyline of the campus. -
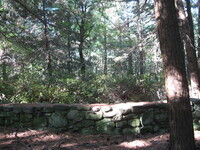 Cochran Bird Sanctuary Thompson Memorial This is a memorial to Augustus Porter Thompson, P. A. Class of 1892 and Augustus Porter Thompson, Jr. P. A. Class of 1928. The senior Thompson was the first sanctuary manager and his son sadly died the year after he graduated from Phillips. Located off the main path but on a nature trail, the stone bench and the concave stone, which often held a puddle of water would provide a tranquil spot for school members and townspeople alike. It was placed on the top of a hill to overlook the skyline of the campus.
Cochran Bird Sanctuary Thompson Memorial This is a memorial to Augustus Porter Thompson, P. A. Class of 1892 and Augustus Porter Thompson, Jr. P. A. Class of 1928. The senior Thompson was the first sanctuary manager and his son sadly died the year after he graduated from Phillips. Located off the main path but on a nature trail, the stone bench and the concave stone, which often held a puddle of water would provide a tranquil spot for school members and townspeople alike. It was placed on the top of a hill to overlook the skyline of the campus. -
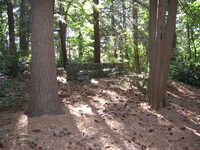 Cochran Bird Sanctuary Thompson Memorial This is a memorial to Augustus Porter Thompson, P. A. Class of 1892 and Augustus Porter Thompson, Jr. P. A. Class of 1928. The senior Thompson was the first sanctuary manager and his son sadly died the year after he graduated from Phillips. Located off the main path but on a nature trail, the stone bench and the concave stone, which often held a puddle of water would provide a tranquil spot for school members and townspeople alike. It was placed on the top of a hill to overlook the skyline of the campus.
Cochran Bird Sanctuary Thompson Memorial This is a memorial to Augustus Porter Thompson, P. A. Class of 1892 and Augustus Porter Thompson, Jr. P. A. Class of 1928. The senior Thompson was the first sanctuary manager and his son sadly died the year after he graduated from Phillips. Located off the main path but on a nature trail, the stone bench and the concave stone, which often held a puddle of water would provide a tranquil spot for school members and townspeople alike. It was placed on the top of a hill to overlook the skyline of the campus. -
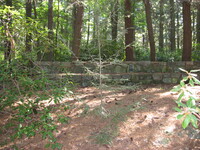 Cochran Bird Sanctuary Thompson Memorial This is a memorial to Augustus Porter Thompson, P. A. Class of 1892 and Augustus Porter Thompson, Jr. P. A. Class of 1928. The senior Thompson was the first sanctuary manager and his son sadly died the year after he graduated from Phillips. Located off the main path but on a nature trail, the stone bench and the concave stone, which often held a puddle of water would provide a tranquil spot for school members and townspeople alike. It was placed on the top of a hill to overlook the skyline of the campus.
Cochran Bird Sanctuary Thompson Memorial This is a memorial to Augustus Porter Thompson, P. A. Class of 1892 and Augustus Porter Thompson, Jr. P. A. Class of 1928. The senior Thompson was the first sanctuary manager and his son sadly died the year after he graduated from Phillips. Located off the main path but on a nature trail, the stone bench and the concave stone, which often held a puddle of water would provide a tranquil spot for school members and townspeople alike. It was placed on the top of a hill to overlook the skyline of the campus. -
 Stowe House Gets a Remodel In 1853 Harriet Beecher Stowe became interested in this building while she and her husband were living in Samaritan House during Calvin's teaching at the seminary. The building had a multitude of student activities held in it including coffin building and a dump. It was a shell at the time Harriet saw it, but the school had it renovated and the Stowe's held many school events here for faculty and student alike. In 1888 a wing was added and it served as the Phillips Inn until 1929 when the new inn was built and Stowe House was moved to Bartlet Street. Ten years after the 1885 photograph was taken, the Stowe House has a new fence and another cupola. The couple at the carriage are unidentified, but if it were earler you could imagine it being Harriet and Calvin about to ride off to some adventure. The adventure would likely be church.
Stowe House Gets a Remodel In 1853 Harriet Beecher Stowe became interested in this building while she and her husband were living in Samaritan House during Calvin's teaching at the seminary. The building had a multitude of student activities held in it including coffin building and a dump. It was a shell at the time Harriet saw it, but the school had it renovated and the Stowe's held many school events here for faculty and student alike. In 1888 a wing was added and it served as the Phillips Inn until 1929 when the new inn was built and Stowe House was moved to Bartlet Street. Ten years after the 1885 photograph was taken, the Stowe House has a new fence and another cupola. The couple at the carriage are unidentified, but if it were earler you could imagine it being Harriet and Calvin about to ride off to some adventure. The adventure would likely be church. -
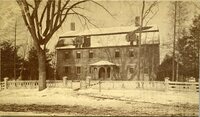 Stowe House an Early Edition In 1853 Harriet Beecher Stowe became interested in this building while she and her husband were living in Samaritan House during Calvin's teaching at the seminary. The building had a multitude of student activities held in it including coffin building and a dump. It was a shell at the time Harriet saw it, but the school had it renovated and the Stowe's held many school events here for faculty and student alike. In 1888 a wing was added and it served as the Phillips Inn until 1929 when the new inn was built and Stowe House was moved to Bartlet Street. This photograph shows only two small cupolas on the roof., where as most show three right up to the modern day. The photograph is dated 1885. so it would appear the cupola was added later than that.
Stowe House an Early Edition In 1853 Harriet Beecher Stowe became interested in this building while she and her husband were living in Samaritan House during Calvin's teaching at the seminary. The building had a multitude of student activities held in it including coffin building and a dump. It was a shell at the time Harriet saw it, but the school had it renovated and the Stowe's held many school events here for faculty and student alike. In 1888 a wing was added and it served as the Phillips Inn until 1929 when the new inn was built and Stowe House was moved to Bartlet Street. This photograph shows only two small cupolas on the roof., where as most show three right up to the modern day. The photograph is dated 1885. so it would appear the cupola was added later than that. -
 Stowe House Finds a Home on Bartlett Street In 1853 Harriet Beecher Stowe became interested in this building while she and her husband were living in Samaritan House during Calvin's teaching at the seminary. The building had a multitude of student activities held in it including coffin building and a dump. It was a shell at the time Harriet saw it, but the school had it renovated and the Stowe's held many school events here for faculty and student alike. In 1888 a wing was added and it served as the Phillips Inn until 1929 when the new inn was built and Stowe House was moved to Bartlet Street. After it retired as the Inn, Stowe House moved down the hill to its current location on Bartlett Street. This color photograph taken in 1995 shows the house in its original state with the wing added while it was the inn, removed.
Stowe House Finds a Home on Bartlett Street In 1853 Harriet Beecher Stowe became interested in this building while she and her husband were living in Samaritan House during Calvin's teaching at the seminary. The building had a multitude of student activities held in it including coffin building and a dump. It was a shell at the time Harriet saw it, but the school had it renovated and the Stowe's held many school events here for faculty and student alike. In 1888 a wing was added and it served as the Phillips Inn until 1929 when the new inn was built and Stowe House was moved to Bartlet Street. After it retired as the Inn, Stowe House moved down the hill to its current location on Bartlett Street. This color photograph taken in 1995 shows the house in its original state with the wing added while it was the inn, removed. -
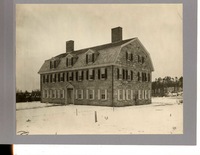 Stowe House Comes to Rest In 1853 Harriet Beecher Stowe became interested in this building while she and her husband were living in Samaritan House during Calvin's teaching at the seminary. The building had a multitude of student activities held in it including coffin building and a dump. It was a shell at the time Harriet saw it, but the school had it renovated and the Stowe's held many school events here for faculty and student alike. In 1888 a wing was added and it served as the Phillips Inn until 1929 when the new inn was built and Stowe House was moved to Bartlet Street. After it retired as the Inn, Stowe House moved down the hill to its current location on Bartlett Street. They have just set the house on its new foundation asnd the boundary stakes are still in the ground. Grass and trees will be planted after the snows melt.
Stowe House Comes to Rest In 1853 Harriet Beecher Stowe became interested in this building while she and her husband were living in Samaritan House during Calvin's teaching at the seminary. The building had a multitude of student activities held in it including coffin building and a dump. It was a shell at the time Harriet saw it, but the school had it renovated and the Stowe's held many school events here for faculty and student alike. In 1888 a wing was added and it served as the Phillips Inn until 1929 when the new inn was built and Stowe House was moved to Bartlet Street. After it retired as the Inn, Stowe House moved down the hill to its current location on Bartlett Street. They have just set the house on its new foundation asnd the boundary stakes are still in the ground. Grass and trees will be planted after the snows melt. -
 Stowe House Dining Room In 1853 Harriet Beecher Stowe became interested in this building while she and her husband were living in Samaritan House during Calvin's teaching at the seminary. The building had a multitude of student activities held in it including coffin building and a dump. It was a shell at the time Harriet saw it, but the school had it renovated and the Stowe's held many school events here for faculty and student alike. In 1888 a wing was added and it served as the Phillips Inn until 1929 when the new inn was built and Stowe House was moved to Bartlet Street. After it retired as the Inn, Stowe House moved down the hill to its current location on Bartlett Street. This photograph was taken before the house had become the inn. The chair in the middle with arms is for the head of the house.
Stowe House Dining Room In 1853 Harriet Beecher Stowe became interested in this building while she and her husband were living in Samaritan House during Calvin's teaching at the seminary. The building had a multitude of student activities held in it including coffin building and a dump. It was a shell at the time Harriet saw it, but the school had it renovated and the Stowe's held many school events here for faculty and student alike. In 1888 a wing was added and it served as the Phillips Inn until 1929 when the new inn was built and Stowe House was moved to Bartlet Street. After it retired as the Inn, Stowe House moved down the hill to its current location on Bartlett Street. This photograph was taken before the house had become the inn. The chair in the middle with arms is for the head of the house. -
 The Stowe House as the Phillips Inn. In 1853 Harriet Beecher Stowe became interested in this building while she and her husband were living in Samaritan House during Calvin's teaching at the seminary. The building had a multitude of student activities held in it including coffin building and a dump. It was a shell at the time Harriet saw it, but the school had it renovated and the Stowe's held many school events here for faculty and student alike. In 1888 a wing was added and it served as the Phillips Inn until 1929 when the new inn was built and Stowe House was moved to Bartlet Street. After it retired as the Inn, Stowe House moved down the hill to its current location on Bartlett Street. As the Inn, the patrons would bring the chairs outside top enjoy the New England air,
The Stowe House as the Phillips Inn. In 1853 Harriet Beecher Stowe became interested in this building while she and her husband were living in Samaritan House during Calvin's teaching at the seminary. The building had a multitude of student activities held in it including coffin building and a dump. It was a shell at the time Harriet saw it, but the school had it renovated and the Stowe's held many school events here for faculty and student alike. In 1888 a wing was added and it served as the Phillips Inn until 1929 when the new inn was built and Stowe House was moved to Bartlet Street. After it retired as the Inn, Stowe House moved down the hill to its current location on Bartlett Street. As the Inn, the patrons would bring the chairs outside top enjoy the New England air, -
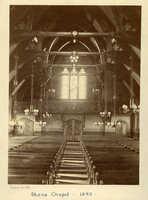 Stone Chapel Interior The interior of the Stone Chapel was a more ornate version of the Old Main Building Chapel. Buttresses, hanging chandeliers and uncomfortable seating to keep the boys awake. They have switched to traditional pews rather than benches. This view is looking toward the rear of the chapel.
Stone Chapel Interior The interior of the Stone Chapel was a more ornate version of the Old Main Building Chapel. Buttresses, hanging chandeliers and uncomfortable seating to keep the boys awake. They have switched to traditional pews rather than benches. This view is looking toward the rear of the chapel. -
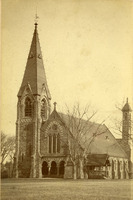 Stone Chapel Interior The interior of the Stone Chapel was a more ornate version of the Old Main Building Chapel. Buttresses, hanging chandeliers and uncomfortable seating to keep the boys awake. They have switched to traditional pews rather than benches. This view is looking toward the front of the chapel.
Stone Chapel Interior The interior of the Stone Chapel was a more ornate version of the Old Main Building Chapel. Buttresses, hanging chandeliers and uncomfortable seating to keep the boys awake. They have switched to traditional pews rather than benches. This view is looking toward the front of the chapel. -
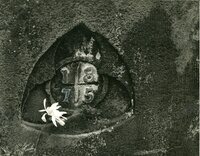 Stone Chapel Exterior The Stone Chapel had originally been planned to go up in 1864, but a pledge fell through and it was not built until 1875. It was used jointly by the Theological Seminary and the Academy. Its bell tower held a bell that was a facsimile of the Independence Bell and was inscribed to the memory of Josiah Bartlett, the first signer of the Declaration of Independence. The last service was held June 20, 1931 and shortly after it was demolished.
Stone Chapel Exterior The Stone Chapel had originally been planned to go up in 1864, but a pledge fell through and it was not built until 1875. It was used jointly by the Theological Seminary and the Academy. Its bell tower held a bell that was a facsimile of the Independence Bell and was inscribed to the memory of Josiah Bartlett, the first signer of the Declaration of Independence. The last service was held June 20, 1931 and shortly after it was demolished. -
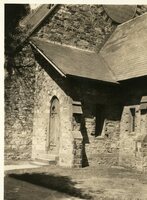 Stone Chapel Exterior The Stone Chapel had originally been planned to go up in 1864, but a pledge fell through and it was not built until 1875. It was used jointly by the Theological Seminary and the Academy. Its bell tower held a bell that was a facsimile of the Independence Bell and was inscribed to the memory of Josiah Bartlett, the first signer of the Declaration of Independence. The last service was held June 20, 1931 and shortly after it was demolished.
Stone Chapel Exterior The Stone Chapel had originally been planned to go up in 1864, but a pledge fell through and it was not built until 1875. It was used jointly by the Theological Seminary and the Academy. Its bell tower held a bell that was a facsimile of the Independence Bell and was inscribed to the memory of Josiah Bartlett, the first signer of the Declaration of Independence. The last service was held June 20, 1931 and shortly after it was demolished. -
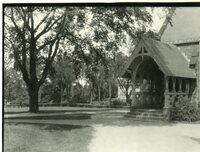 Stone Chapel Exterior The Stone Chapel had originally been planned to go up in 1864, but a pledge fell through and it was not built until 1875. It was used jointly by the Theological Seminary and the Academy. Its bell tower held a bell that was a facsimile of the Independence Bell and was inscribed to the memory of Josiah Bartlett, the first signer of the Declaration of Independence. The last service was held June 20, 1931 and shortly after it was demolished.
Stone Chapel Exterior The Stone Chapel had originally been planned to go up in 1864, but a pledge fell through and it was not built until 1875. It was used jointly by the Theological Seminary and the Academy. Its bell tower held a bell that was a facsimile of the Independence Bell and was inscribed to the memory of Josiah Bartlett, the first signer of the Declaration of Independence. The last service was held June 20, 1931 and shortly after it was demolished. -
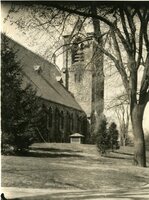 Stone Chapel Exterior The Stone Chapel had originally been planned to go up in 1864, but a pledge fell through and it was not built until 1875. It was used jointly by the Theological Seminary and the Academy. Its bell tower held a bell that was a facsimile of the Independence Bell and was inscribed to the memory of Josiah Bartlett, the first signer of the Declaration of Independence. The last service was held June 20, 1931 and shortly after it was demolished.
Stone Chapel Exterior The Stone Chapel had originally been planned to go up in 1864, but a pledge fell through and it was not built until 1875. It was used jointly by the Theological Seminary and the Academy. Its bell tower held a bell that was a facsimile of the Independence Bell and was inscribed to the memory of Josiah Bartlett, the first signer of the Declaration of Independence. The last service was held June 20, 1931 and shortly after it was demolished. -
 Stone Chapel Exterior The Stone Chapel had originally been planned to go up in 1864, but a pledge fell through and it was not built until 1875. It was used jointly by the Theological Seminary and the Academy. Its bell tower held a bell that was a facsimile of the Independence Bell and was inscribed to the memory of Josiah Bartlett, the first signer of the Declaration of Independence. The last service was held June 20, 1931 and shortly after it was demolished.
Stone Chapel Exterior The Stone Chapel had originally been planned to go up in 1864, but a pledge fell through and it was not built until 1875. It was used jointly by the Theological Seminary and the Academy. Its bell tower held a bell that was a facsimile of the Independence Bell and was inscribed to the memory of Josiah Bartlett, the first signer of the Declaration of Independence. The last service was held June 20, 1931 and shortly after it was demolished. -
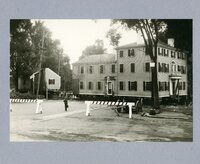 Samaritan House on the Move Samaritan House was erected in 1824 on Chapel Avenue, where Cochran Chapel now sits. It was the infirmary for the Theological School's students. Harriet Beecher Stowe and her husband Calvin lived here for a short while. It was moved to 6 School Street in 1929 to make room for the chapel. Up on rollers the house is on the road and the little lost boy in front may be deciding whether he can go home or not. Seeing a house moving along a strett can be disquieting.
Samaritan House on the Move Samaritan House was erected in 1824 on Chapel Avenue, where Cochran Chapel now sits. It was the infirmary for the Theological School's students. Harriet Beecher Stowe and her husband Calvin lived here for a short while. It was moved to 6 School Street in 1929 to make room for the chapel. Up on rollers the house is on the road and the little lost boy in front may be deciding whether he can go home or not. Seeing a house moving along a strett can be disquieting. -
 Samaritan House with the Inn in the Background Samaritan House was erected in 1824 on Chapel Avenue, where Cochran Chapel now sits. It was the infirmary for the Theological School's students. Harriet Beecher Stowe and her husband Calvin lived here for a short while. It was moved to 6 School Street in 1929 to make room for the chapel. This photograph was taken after the wing had been added to the Stowe House to make the Inn. The west side can be seen peeking through the trees on the right.
Samaritan House with the Inn in the Background Samaritan House was erected in 1824 on Chapel Avenue, where Cochran Chapel now sits. It was the infirmary for the Theological School's students. Harriet Beecher Stowe and her husband Calvin lived here for a short while. It was moved to 6 School Street in 1929 to make room for the chapel. This photograph was taken after the wing had been added to the Stowe House to make the Inn. The west side can be seen peeking through the trees on the right. -
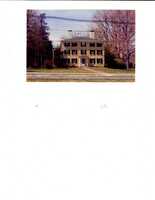 Samaritan House in the 1990's Samaritan House was erected in 1824 on Chapel Avenue, where Cochran Chapel now sits. It was the infirmary for the Theological School's students. Harriet Beecher Stowe and her husband Calvin lived here for a short while. It was moved to 6 School Street in 1929 to make room for the chapel. This photgraph shows the house without the shrubbery blocking the view, and in its yellow coat.
Samaritan House in the 1990's Samaritan House was erected in 1824 on Chapel Avenue, where Cochran Chapel now sits. It was the infirmary for the Theological School's students. Harriet Beecher Stowe and her husband Calvin lived here for a short while. It was moved to 6 School Street in 1929 to make room for the chapel. This photgraph shows the house without the shrubbery blocking the view, and in its yellow coat. -
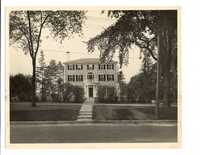 Samaritan House on School Street Samaritan House was erected in 1824 on Chapel Avenue, where Cochran Chapel now sits. It was the infirmary for the Theological School's students. Harriet Beecher Stowe and her husband Calvin lived here for a short while. It was moved to 6 School Street in 1929 to make room for the chapel and the Headmaster Alfred Stearns moved along with it.
Samaritan House on School Street Samaritan House was erected in 1824 on Chapel Avenue, where Cochran Chapel now sits. It was the infirmary for the Theological School's students. Harriet Beecher Stowe and her husband Calvin lived here for a short while. It was moved to 6 School Street in 1929 to make room for the chapel and the Headmaster Alfred Stearns moved along with it. -
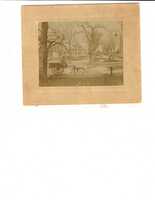 Samaritan House on Chapel Avenue Samaritan House was erected in 1824 on Chapel Avenue, where Cochran Chapel now sits. It was the infirmary for the Theological School's students. Harriet Beecher Stowe and her husband Calvin lived here for a short while. It was moved to 6 School Street in 1929 to make room for the chapel. This photograph was taken during C. F. P. Bancroft's term as principal, and is lookin from Main Street east toward the house.
Samaritan House on Chapel Avenue Samaritan House was erected in 1824 on Chapel Avenue, where Cochran Chapel now sits. It was the infirmary for the Theological School's students. Harriet Beecher Stowe and her husband Calvin lived here for a short while. It was moved to 6 School Street in 1929 to make room for the chapel. This photograph was taken during C. F. P. Bancroft's term as principal, and is lookin from Main Street east toward the house. -
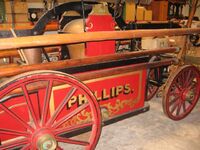 Phillips Academy Fire Department This is a photograph of the pumper truck and hose truck used by the school's student fire department.
Phillips Academy Fire Department This is a photograph of the pumper truck and hose truck used by the school's student fire department. -
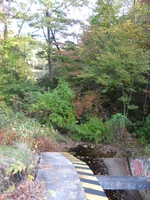 Cochran Bird Sanctuary Duck Pond This pond was constructed as a natural habitat for water birds. It was down stream from the pond that later became the Bobby Thompson Pond. A duck house was built on its southeastern shore. Looking down to the Duck Pond from the spillway at the dam between it and the Bobby Thompson Pond.
Cochran Bird Sanctuary Duck Pond This pond was constructed as a natural habitat for water birds. It was down stream from the pond that later became the Bobby Thompson Pond. A duck house was built on its southeastern shore. Looking down to the Duck Pond from the spillway at the dam between it and the Bobby Thompson Pond. -
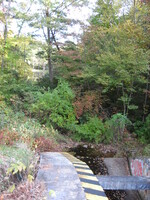 Cochran Bird Sanctuary Views along the Paths As the sanctuary changed over the years structures and paths wepe put in place to access the new additions. The dams made the swimming hole and the duck pond possible. The new trees added new species to the sanctuary. Metal lables were added to some trees to educate the visitors as to the trees identity. All the changes have brought us to where we are today. A beautiful natural setting where the visitor may find peace and a quiet spot to sit and rest. With all the changes mankind has made to the area it remains a nearly pristine woodland. This is a view from the Bobby Thompson Pond looking down the spillway toward the Duck Pond.
Cochran Bird Sanctuary Views along the Paths As the sanctuary changed over the years structures and paths wepe put in place to access the new additions. The dams made the swimming hole and the duck pond possible. The new trees added new species to the sanctuary. Metal lables were added to some trees to educate the visitors as to the trees identity. All the changes have brought us to where we are today. A beautiful natural setting where the visitor may find peace and a quiet spot to sit and rest. With all the changes mankind has made to the area it remains a nearly pristine woodland. This is a view from the Bobby Thompson Pond looking down the spillway toward the Duck Pond. -
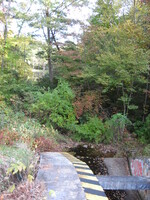 Cochran Bird Sanctuary Bobby Thompson Pond This pond was made into a swimming hole in 1942 and was named for Robert Torrey Thompson, P. A. Class of 1936, who died in a training accident as a member of the Army Air Corps April 9, 1941. It was called the Bobby Thompson Pond and its sandy beach was constructed using sand from Crane's Beach in Ipswich. In 1955, a hot dry summer caused the school to stop pumping fresh water into the pond and it became contaminated and was closed to swimming. This view is from the spillway going from the Bobby Thompason Pond down to the Duck Pond.
Cochran Bird Sanctuary Bobby Thompson Pond This pond was made into a swimming hole in 1942 and was named for Robert Torrey Thompson, P. A. Class of 1936, who died in a training accident as a member of the Army Air Corps April 9, 1941. It was called the Bobby Thompson Pond and its sandy beach was constructed using sand from Crane's Beach in Ipswich. In 1955, a hot dry summer caused the school to stop pumping fresh water into the pond and it became contaminated and was closed to swimming. This view is from the spillway going from the Bobby Thompason Pond down to the Duck Pond. -
 Pearson Hall Classroom with Desks and Chairs Pearson Hall began its existence as Bartlet Hall and later Bartlet Chapel. Completed in 1818 for the Theological School, it originally sat between what is now Bartlet Hall (second version) and Foxcroft Hall (originally called Phillips Hall). The large clock tower was added 1875, and the original cupola was restored in 1922 after it was moved to its present site. This classrom featured group desks but individual chairs.
Pearson Hall Classroom with Desks and Chairs Pearson Hall began its existence as Bartlet Hall and later Bartlet Chapel. Completed in 1818 for the Theological School, it originally sat between what is now Bartlet Hall (second version) and Foxcroft Hall (originally called Phillips Hall). The large clock tower was added 1875, and the original cupola was restored in 1922 after it was moved to its present site. This classrom featured group desks but individual chairs. -
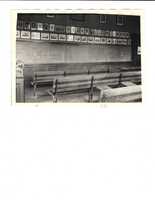 Pearson Hall Classroom with Benches Pearson Hall began its existence as Bartlet Hall and later Bartlet Chapel. Completed in 1818 for the Theological School, it originally sat between what is now Bartlet Hall (second version) and Foxcroft Hall (originally called Phillips Hall). The large clock tower was added 1875, and the original cupola was restored in 1922 after it was moved to its present site. The benches from this classroom are currently stored in the attice of the OWH Library.
Pearson Hall Classroom with Benches Pearson Hall began its existence as Bartlet Hall and later Bartlet Chapel. Completed in 1818 for the Theological School, it originally sat between what is now Bartlet Hall (second version) and Foxcroft Hall (originally called Phillips Hall). The large clock tower was added 1875, and the original cupola was restored in 1922 after it was moved to its present site. The benches from this classroom are currently stored in the attice of the OWH Library. -
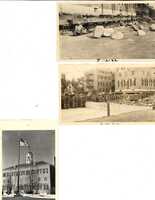 Pearson Hall Comes to Rest Pearson Hall began its existence as Bartlet Hall and later Bartlet Chapel. Completed in 1818 for the Theological School, it originally sat between what is now Bartlet Hall (second version) and Foxcroft Hall (originally called Phillips Hall). The large clock tower was added 1875, and the original cupola was restored in 1922 after it was moved to its present site. The final preparations are done and the building is shown from the south side with the new version of the old cupola in place
Pearson Hall Comes to Rest Pearson Hall began its existence as Bartlet Hall and later Bartlet Chapel. Completed in 1818 for the Theological School, it originally sat between what is now Bartlet Hall (second version) and Foxcroft Hall (originally called Phillips Hall). The large clock tower was added 1875, and the original cupola was restored in 1922 after it was moved to its present site. The final preparations are done and the building is shown from the south side with the new version of the old cupola in place -
 Pearson Hall on the Move Pearson Hall began its existence as Bartlet Hall and later Bartlet Chapel. Completed in 1818 for the Theological School, it originally sat between what is now Bartlet Hall (second version) and Foxcroft Hall (originally called Phillips Hall). The large clock tower was added 1875, and the original cupola was restored in 1922 after it was moved to its present site. These three pictures show it in the process of moving to its new site and the foundation upon which it will set.
Pearson Hall on the Move Pearson Hall began its existence as Bartlet Hall and later Bartlet Chapel. Completed in 1818 for the Theological School, it originally sat between what is now Bartlet Hall (second version) and Foxcroft Hall (originally called Phillips Hall). The large clock tower was added 1875, and the original cupola was restored in 1922 after it was moved to its present site. These three pictures show it in the process of moving to its new site and the foundation upon which it will set. -
 Cochran Bird Sanctuary Views along the Paths As the sanctuary changed over the years structures and paths were put in place to access the new additions. The dams made the swimming hole and the duck pond possible. The new trees added new species to the sanctuary. Metal lables were added to some trees to educate the visitors as to the trees identity. All the changes have brought us to where we are today. A beautiful natural setting where the visitor may find peace and a quiet spot to sit and rest. With all the changes mankind has made to the area it remains a nearly pristine woodland. This is a old view along the main path probably from the 1930's..
Cochran Bird Sanctuary Views along the Paths As the sanctuary changed over the years structures and paths were put in place to access the new additions. The dams made the swimming hole and the duck pond possible. The new trees added new species to the sanctuary. Metal lables were added to some trees to educate the visitors as to the trees identity. All the changes have brought us to where we are today. A beautiful natural setting where the visitor may find peace and a quiet spot to sit and rest. With all the changes mankind has made to the area it remains a nearly pristine woodland. This is a old view along the main path probably from the 1930's.. -
 Cochran Bird Sanctuary Views along the Paths As the sanctuary changed over the years structures and paths were put in place to access the new additions. The dams made the swimming hole and the duck pond possible. The new trees added new species to the sanctuary. Metal lables were added to some trees to educate the visitors as to the trees identity. All the changes have brought us to where we are today. A beautiful natural setting where the visitor may find peace and a quiet spot to sit and rest. With all the changes mankind has made to the area it remains a nearly pristine woodland. This is a new planting of trees. The planting thrived and the view somewhat diminished as the trees grew thicker.
Cochran Bird Sanctuary Views along the Paths As the sanctuary changed over the years structures and paths were put in place to access the new additions. The dams made the swimming hole and the duck pond possible. The new trees added new species to the sanctuary. Metal lables were added to some trees to educate the visitors as to the trees identity. All the changes have brought us to where we are today. A beautiful natural setting where the visitor may find peace and a quiet spot to sit and rest. With all the changes mankind has made to the area it remains a nearly pristine woodland. This is a new planting of trees. The planting thrived and the view somewhat diminished as the trees grew thicker. -
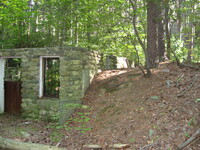 Cochran Bird Sanctuary Natural History Club House The Natural History Club House may have served a multiude of needs, besides a club house for the students. After the boys lost interest it was converted to a tool shed and later a garage.
Cochran Bird Sanctuary Natural History Club House The Natural History Club House may have served a multiude of needs, besides a club house for the students. After the boys lost interest it was converted to a tool shed and later a garage. -
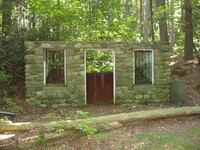 Cochran Bird Sanctuary Natural History Club House The Natural History Club House may have served a multiude of needs, besides a club house for the students. After the boys lost interest it was converted to a tool shed and later a garage.
Cochran Bird Sanctuary Natural History Club House The Natural History Club House may have served a multiude of needs, besides a club house for the students. After the boys lost interest it was converted to a tool shed and later a garage. -
 Andover Theological Seminary Missionary Rock This memorial was placed in 1910 to remember the missionaries sent out to foreign lands to spread the word of the lord. the theological school had moved to Harvard University in 1908, but its history remains tightly bound to this campus. The theologues often strolled the woods of the nearby bird sanctuary and this area around Rabbit Pond. For this reason the boulder was placed here.
Andover Theological Seminary Missionary Rock This memorial was placed in 1910 to remember the missionaries sent out to foreign lands to spread the word of the lord. the theological school had moved to Harvard University in 1908, but its history remains tightly bound to this campus. The theologues often strolled the woods of the nearby bird sanctuary and this area around Rabbit Pond. For this reason the boulder was placed here. -
 Andover Theological Seminary Missionary Rock This memorial was placed in 1910 to remember the missionaries sent out to foreign lands to spread the word of the lord. the theological school had moved to Harvard University in 1908, but its history remains tightly bound to this campus. The theologues often strolled the woods of the nearby bird sanctuary and this area around Rabbit Pond. For this reason the boulder was placed here.
Andover Theological Seminary Missionary Rock This memorial was placed in 1910 to remember the missionaries sent out to foreign lands to spread the word of the lord. the theological school had moved to Harvard University in 1908, but its history remains tightly bound to this campus. The theologues often strolled the woods of the nearby bird sanctuary and this area around Rabbit Pond. For this reason the boulder was placed here. -
 Andover Theological Seminary Missionary Rock This memorial was placed in 1910 to remember the missionaries sent out to foreign lands to spread the word of the lord. the theological school had moved to Harvard University in 1908, but its history remains tightly bound to this campus. The theologues often strolled the woods of the nearby bird sanctuary and this area around Rabbit Pond. For this reason the boulder was placed here.
Andover Theological Seminary Missionary Rock This memorial was placed in 1910 to remember the missionaries sent out to foreign lands to spread the word of the lord. the theological school had moved to Harvard University in 1908, but its history remains tightly bound to this campus. The theologues often strolled the woods of the nearby bird sanctuary and this area around Rabbit Pond. For this reason the boulder was placed here. -
 Andover Theological Seminary Missionary Rock This memorial was placed in 1910 to remember the missionaries sent out to foreign lands to spread the word of the lord. the theological school had moved to Harvard University in 1908, but its history remains tightly bound to this campus. The theologues often strolled the woods of the nearby bird sanctuary and this area around Rabbit Pond. For this reason the boulder was placed here.
Andover Theological Seminary Missionary Rock This memorial was placed in 1910 to remember the missionaries sent out to foreign lands to spread the word of the lord. the theological school had moved to Harvard University in 1908, but its history remains tightly bound to this campus. The theologues often strolled the woods of the nearby bird sanctuary and this area around Rabbit Pond. For this reason the boulder was placed here. -
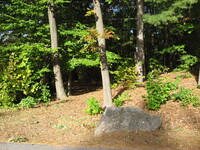 Andover Theological Seminary Missionary Rock This memorial was placed in 1910 to remember the missionaries sent out to foreign lands to spread the word of the lord. the theological school had moved to Harvard University in 1908, but its history remains tightly bound to this campus. The theologues often strolled the woods of the nearby bird sanctuary and this area around Rabbit Pond. For this reason the boulder was placed here.
Andover Theological Seminary Missionary Rock This memorial was placed in 1910 to remember the missionaries sent out to foreign lands to spread the word of the lord. the theological school had moved to Harvard University in 1908, but its history remains tightly bound to this campus. The theologues often strolled the woods of the nearby bird sanctuary and this area around Rabbit Pond. For this reason the boulder was placed here. -
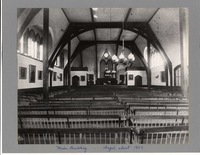 Old Main Building Interior Built in 1865 to replace the Stone Academy which had burned in 1863, the Old Main Building, as it came to be known, was designed by Mr. Cummings. In April that year every person connected to the Academy met at the proposed site to remove a spadeful of earth for the new foundation. In 1899 it too burned and after a remodelling demolished in 1927. The chapel was located within the Main Building, but its interior was an attempt to look like a church with a cathedral ceiling.
Old Main Building Interior Built in 1865 to replace the Stone Academy which had burned in 1863, the Old Main Building, as it came to be known, was designed by Mr. Cummings. In April that year every person connected to the Academy met at the proposed site to remove a spadeful of earth for the new foundation. In 1899 it too burned and after a remodelling demolished in 1927. The chapel was located within the Main Building, but its interior was an attempt to look like a church with a cathedral ceiling. -
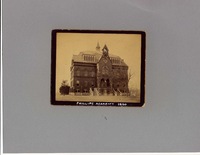 Old Main Building Exterior Built in 1865 to replace the Stone Academy which had burned in 1863, the Old Main Building, as it came to be known, was designed by Mr. Cummings. In April that year every person connected to the Academy met at the proposed site to remove a spadeful of earth for the new foundation. In 1899 it too burned and after a remodelling demolished in 1927.
Old Main Building Exterior Built in 1865 to replace the Stone Academy which had burned in 1863, the Old Main Building, as it came to be known, was designed by Mr. Cummings. In April that year every person connected to the Academy met at the proposed site to remove a spadeful of earth for the new foundation. In 1899 it too burned and after a remodelling demolished in 1927. -
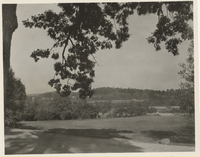 Cochran Bird Sanctuary Log Cabin The Log Cabin was built in 1931 and was hoped to be a gathering place for undergraduates to go camping. It was constructed with large hand hewn logs from Nashua NH, and had one large room with a fireplace. It was stocked with beds, blankets and camping equipment. It had putting greens for the amusement of the campers, but did not catch on with the boys. It is now used largely for faculty/alumni events.
Cochran Bird Sanctuary Log Cabin The Log Cabin was built in 1931 and was hoped to be a gathering place for undergraduates to go camping. It was constructed with large hand hewn logs from Nashua NH, and had one large room with a fireplace. It was stocked with beds, blankets and camping equipment. It had putting greens for the amusement of the campers, but did not catch on with the boys. It is now used largely for faculty/alumni events. -
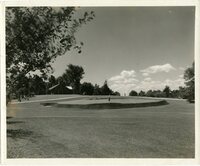 Cochran Bird Sanctuary Log Cabin The Log Cabin was built in 1931 and was hoped to be a gathering place for undergraduates to go camping. It was constructed with large hand hewn logs from Nashua NH, and had one large room with a fireplace. It was stocked with beds, blankets and camping equipment. It had putting greens for the amusement of the campers, but did not catch on with the boys. It is now used largely for faculty/alumni events.
Cochran Bird Sanctuary Log Cabin The Log Cabin was built in 1931 and was hoped to be a gathering place for undergraduates to go camping. It was constructed with large hand hewn logs from Nashua NH, and had one large room with a fireplace. It was stocked with beds, blankets and camping equipment. It had putting greens for the amusement of the campers, but did not catch on with the boys. It is now used largely for faculty/alumni events. -
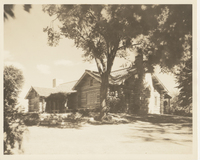 Cochran Bird Sanctuary Log Cabin The Log Cabin was built in 1931 and was hoped to be a gathering place for undergraduates to go camping. It was constructed with large hand hewn logs from Nashua NH, and had one large room with a fireplace. It was stocked with beds, blankets and camping equipment. It had putting greens for the amusement of the campers, but did not catch on with the boys. It is now used largely for faculty/alumni events.
Cochran Bird Sanctuary Log Cabin The Log Cabin was built in 1931 and was hoped to be a gathering place for undergraduates to go camping. It was constructed with large hand hewn logs from Nashua NH, and had one large room with a fireplace. It was stocked with beds, blankets and camping equipment. It had putting greens for the amusement of the campers, but did not catch on with the boys. It is now used largely for faculty/alumni events. -
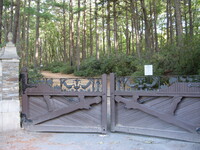 Cochran Bird Sanctuary Gate The gates were built in 1932 from a design by Stuart Travis. Stuart Travis was an artist whose murals and dioramas appear in several other places around the campus. Built of stone and rusticated lumber. They were originally located near the Chapel Cemetary but relocated to their present locationwhen the school built the Rabbit Pond Dormitories.
Cochran Bird Sanctuary Gate The gates were built in 1932 from a design by Stuart Travis. Stuart Travis was an artist whose murals and dioramas appear in several other places around the campus. Built of stone and rusticated lumber. They were originally located near the Chapel Cemetary but relocated to their present locationwhen the school built the Rabbit Pond Dormitories. -
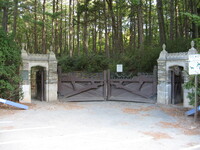 Cochran Bird Sanctuary Gate The gates were built in 1932 from a design by Stuart Travis. Stuart Travis was an artist whose murals and dioramas appear in several other places around the campus. Built of stone and rusticated lumber. They were originally located near the Chapel Cemetary but relocated to their present locationwhen the school built the Rabbit Pond Dormitories.
Cochran Bird Sanctuary Gate The gates were built in 1932 from a design by Stuart Travis. Stuart Travis was an artist whose murals and dioramas appear in several other places around the campus. Built of stone and rusticated lumber. They were originally located near the Chapel Cemetary but relocated to their present locationwhen the school built the Rabbit Pond Dormitories. -
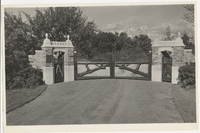 Cochran Bird Sanctuary Gate The gates were built in 1932 from a design by Stuart Travis. Stuart Travis was an artist whose murals and dioramas appear in several other places around the campus. Built of stone and rusticated lumber. They were originally located near the Chapel Cemetary but relocated to their present locationwhen the school built the Rabbit Pond Dormitories. This photo was taken in 1930 shortly after the opening of the sanctuary.
Cochran Bird Sanctuary Gate The gates were built in 1932 from a design by Stuart Travis. Stuart Travis was an artist whose murals and dioramas appear in several other places around the campus. Built of stone and rusticated lumber. They were originally located near the Chapel Cemetary but relocated to their present locationwhen the school built the Rabbit Pond Dormitories. This photo was taken in 1930 shortly after the opening of the sanctuary. -
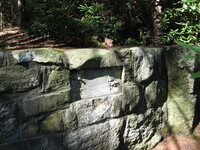 Cochran Bird Sanctuary Fuess Memorial This is a memorial to Claude Moore Fuess, the tenth Headmaster of the school and a member of the English Faculty. Located off the main path but on a nature trail, the stone bench and the view of the swimming pond and the duck pond has provided a quiet place for hikers to rest and reflect upon the natural surroundings. The somewhat hidden nature trail, bench and stone images will help you identify the area. Vand als have removed the plaque.
Cochran Bird Sanctuary Fuess Memorial This is a memorial to Claude Moore Fuess, the tenth Headmaster of the school and a member of the English Faculty. Located off the main path but on a nature trail, the stone bench and the view of the swimming pond and the duck pond has provided a quiet place for hikers to rest and reflect upon the natural surroundings. The somewhat hidden nature trail, bench and stone images will help you identify the area. Vand als have removed the plaque. -
 Cochran Bird Sanctuary Fuess Memorial This is a memorial to Claude Moore Fuess, the tenth Headmaster of the school and a member of the English Faculty. Located off the main path but on a nature trail, the stone bench and the view of the swimming pond and the duck pond has provided a quiet place for hikers to rest and reflect upon the natural surroundings. The somewhat hidden nature trail, bench and stone images will help you identify the area. This is a view of the nature trail into the memorial after coming down the trail to the ponds from the main trail.
Cochran Bird Sanctuary Fuess Memorial This is a memorial to Claude Moore Fuess, the tenth Headmaster of the school and a member of the English Faculty. Located off the main path but on a nature trail, the stone bench and the view of the swimming pond and the duck pond has provided a quiet place for hikers to rest and reflect upon the natural surroundings. The somewhat hidden nature trail, bench and stone images will help you identify the area. This is a view of the nature trail into the memorial after coming down the trail to the ponds from the main trail. -
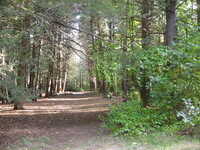 Cochran Bird Sanctuary Fuess Memorial This is a memorial to Claude Moore Fuess, the tenth Headmaster of the school and a member of the English Faculty. Located off the main path but on a nature trail, the stone bench and the view of the swimming pond and the duck pond has provided a quiet place for hikers to rest and reflect upon the natural surroundings. The somewhat hidden nature trail, bench and stone images will help you identify the area.
Cochran Bird Sanctuary Fuess Memorial This is a memorial to Claude Moore Fuess, the tenth Headmaster of the school and a member of the English Faculty. Located off the main path but on a nature trail, the stone bench and the view of the swimming pond and the duck pond has provided a quiet place for hikers to rest and reflect upon the natural surroundings. The somewhat hidden nature trail, bench and stone images will help you identify the area. -
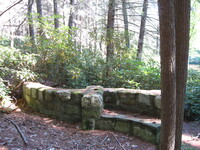 Cochran Bird Sanctuary Fuess Memorial This is a memorial to Claude Moore Fuess, the tenth Headmaster of the school and a member of the English Faculty. Located off the main path but on a nature trail, the stone bench and the view of the swimming pond and the duck pond has provided a quiet place for hikers to rest and reflect upon the natural surroundings. The somewhat hidden nature trail, bench and stone images will help you identify the area. This is a view from the west side of the bench looking towards the duck pond.
Cochran Bird Sanctuary Fuess Memorial This is a memorial to Claude Moore Fuess, the tenth Headmaster of the school and a member of the English Faculty. Located off the main path but on a nature trail, the stone bench and the view of the swimming pond and the duck pond has provided a quiet place for hikers to rest and reflect upon the natural surroundings. The somewhat hidden nature trail, bench and stone images will help you identify the area. This is a view from the west side of the bench looking towards the duck pond. -
 Cochran Bird Sanctuary Fuess Memorial This is a memorial to Claude Moore Fuess, the tenth Headmaster of the school and a member of the English Faculty. Located off the main path but on a nature trail, the stone bench and the view of the swimming pond and the duck pond has provided a quiet place for hikers to rest and reflect upon the natural surroundings. The somewhat hidden nature trail, bench and stone images will help you identify the area. This is a view from the east side of the bench showing the original location of the now missing palque.
Cochran Bird Sanctuary Fuess Memorial This is a memorial to Claude Moore Fuess, the tenth Headmaster of the school and a member of the English Faculty. Located off the main path but on a nature trail, the stone bench and the view of the swimming pond and the duck pond has provided a quiet place for hikers to rest and reflect upon the natural surroundings. The somewhat hidden nature trail, bench and stone images will help you identify the area. This is a view from the east side of the bench showing the original location of the now missing palque. -
 Cochran Bird Sanctuary Fuess Memorial This is a memorial to Claude Moore Fuess, the tenth Headmaster of the school and a member of the English Faculty. Located off the main path but on a nature trail, the stone bench and the view of the swimming pond and the duck pond has provided a quiet place for hikers to rest and reflect upon the natural surroundings. The somewhat hidden nature trail, bench and stone images will help you identify the area. This is a view from the west side of the bench looking towards the duck pond.
Cochran Bird Sanctuary Fuess Memorial This is a memorial to Claude Moore Fuess, the tenth Headmaster of the school and a member of the English Faculty. Located off the main path but on a nature trail, the stone bench and the view of the swimming pond and the duck pond has provided a quiet place for hikers to rest and reflect upon the natural surroundings. The somewhat hidden nature trail, bench and stone images will help you identify the area. This is a view from the west side of the bench looking towards the duck pond. -
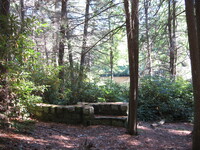 Cochran Bird Sanctuary Fuess Memorial This is a memorial to Claude Moore Fuess, the tenth Headmaster of the school and a member of the English Faculty. Located off the main path but on a nature trail, the stone bench and the view of the swimming pond and the duck pond has provided a quiet place for hikers to rest and reflect upon the natural surroundings. The somewhat hidden nature trail, bench and stone images will help you identify the area. This is a view from the west side of the bench looking towards the duck pond.
Cochran Bird Sanctuary Fuess Memorial This is a memorial to Claude Moore Fuess, the tenth Headmaster of the school and a member of the English Faculty. Located off the main path but on a nature trail, the stone bench and the view of the swimming pond and the duck pond has provided a quiet place for hikers to rest and reflect upon the natural surroundings. The somewhat hidden nature trail, bench and stone images will help you identify the area. This is a view from the west side of the bench looking towards the duck pond. -
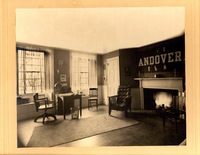 Foxcroft Hall Common Room Foxcroft Hall, originally called Phillips Hall, was built by the Seminary in 1809, a gift of Phoebe Foxcroft Phillips and he son John. It served primarily as a dorm. It was purchased by the academy as part of the purchase of the Seminary in 1908. It had four stories as did Bartlet Hall, but in 1929 the top floor was removed to match the other dorms. A fire is blazing away in the fireplace, but the boys are away at class. The Andover banner is adorned with pin-ups from the day.
Foxcroft Hall Common Room Foxcroft Hall, originally called Phillips Hall, was built by the Seminary in 1809, a gift of Phoebe Foxcroft Phillips and he son John. It served primarily as a dorm. It was purchased by the academy as part of the purchase of the Seminary in 1908. It had four stories as did Bartlet Hall, but in 1929 the top floor was removed to match the other dorms. A fire is blazing away in the fireplace, but the boys are away at class. The Andover banner is adorned with pin-ups from the day. -
 Foxcroft Hall's Churchill Memorial Room Foxcroft Hall, originally called Phillips Hall, was built by the Seminary in 1809, a gift of Phoebe Foxcroft Phillips and he son John. It served primarily as a dorm. It was purchased by the academy as part of the purchase of the Seminary in 1908. It had four stories as did Bartlet Hall, but in 1929 the top floor was removed to match the other dorms. This photograph shows the J. Wesley Churchill Memorial Room. Churchill was a graduate of both the Academy and the Seminary and taught at both as well as Abbot Academy. It was considered by many to be the finest elocutionist and reader of his time. His portrait is on the wall. The room was named for him in 1902.
Foxcroft Hall's Churchill Memorial Room Foxcroft Hall, originally called Phillips Hall, was built by the Seminary in 1809, a gift of Phoebe Foxcroft Phillips and he son John. It served primarily as a dorm. It was purchased by the academy as part of the purchase of the Seminary in 1908. It had four stories as did Bartlet Hall, but in 1929 the top floor was removed to match the other dorms. This photograph shows the J. Wesley Churchill Memorial Room. Churchill was a graduate of both the Academy and the Seminary and taught at both as well as Abbot Academy. It was considered by many to be the finest elocutionist and reader of his time. His portrait is on the wall. The room was named for him in 1902. -
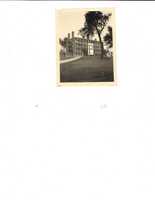 Foxcroft Hall Supports Our Boys Foxcroft Hall, originally called Phillips Hall, was built by the Seminary in 1809, a gift of Phoebe Foxcroft Phillips and he son John. It served primarily as a dorm. It was purchased by the academy as part of the purchase of the Seminary in 1908. It had four stories as did Bartlet Hall, but in 1929 the top floor was removed to match the other dorms. The students, in a show of support for the athletic teams have hung the "P" Banner on the side facing the road that the enemy will be arriving upon for the big game.
Foxcroft Hall Supports Our Boys Foxcroft Hall, originally called Phillips Hall, was built by the Seminary in 1809, a gift of Phoebe Foxcroft Phillips and he son John. It served primarily as a dorm. It was purchased by the academy as part of the purchase of the Seminary in 1908. It had four stories as did Bartlet Hall, but in 1929 the top floor was removed to match the other dorms. The students, in a show of support for the athletic teams have hung the "P" Banner on the side facing the road that the enemy will be arriving upon for the big game. -
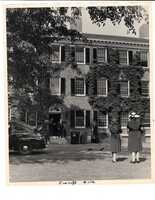 Foxcroft Hall in the Summer of 1946 Foxcroft Hall, originally called Phillips Hall, was built by the Seminary in 1809, a gift of Phoebe Foxcroft Phillips and her son John. It served primarily as a dorm. It was purchased by the academy as part of the purchase of the Seminary in 1908. It had four stories as did Bartlet Hall, but in 1929 the top floor was removed to match the other dorms. This photograph was at graduation in June 1946.
Foxcroft Hall in the Summer of 1946 Foxcroft Hall, originally called Phillips Hall, was built by the Seminary in 1809, a gift of Phoebe Foxcroft Phillips and her son John. It served primarily as a dorm. It was purchased by the academy as part of the purchase of the Seminary in 1908. It had four stories as did Bartlet Hall, but in 1929 the top floor was removed to match the other dorms. This photograph was at graduation in June 1946. -
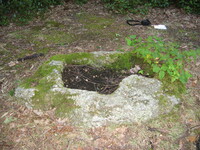 Cochran Bird Sanctuary Forbes Memorial This is a memorial to Charles Henry Forbes, a member of the Latin Faculty and acting Headmaster for 1931-1933. Located off the main path but on a nature trail, the stone bench and the concave stone, which often held a puddle of water would provide a tranquil spot for school members and townspeople alike. This is a view of the memorial stone in front of the bench. It has been used for small bonfires, but was intended to be a small natuaral reflecting pool.
Cochran Bird Sanctuary Forbes Memorial This is a memorial to Charles Henry Forbes, a member of the Latin Faculty and acting Headmaster for 1931-1933. Located off the main path but on a nature trail, the stone bench and the concave stone, which often held a puddle of water would provide a tranquil spot for school members and townspeople alike. This is a view of the memorial stone in front of the bench. It has been used for small bonfires, but was intended to be a small natuaral reflecting pool. -
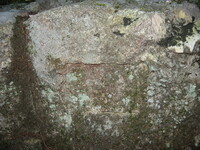 Cochran Bird Sanctuary Forbes Memorial This is a memorial to Charles Henry Forbes, a member of the Latin Faculty and acting Headmaster for 1931-1933. Located off the main path but on a nature trail, the stone bench and the concave stone, which often held a puddle of water would provide a tranquil spot for school members and townspeople alike. The plaque has been removed by vand als.
Cochran Bird Sanctuary Forbes Memorial This is a memorial to Charles Henry Forbes, a member of the Latin Faculty and acting Headmaster for 1931-1933. Located off the main path but on a nature trail, the stone bench and the concave stone, which often held a puddle of water would provide a tranquil spot for school members and townspeople alike. The plaque has been removed by vand als. -
 Cochran Bird Sanctuary Forbes Memorial This is a memorial to Charles Henry Forbes, a member of the Latin Faculty and acting Headmaster for 1931-1933. Located off the main path but on a nature trail, the stone bench and the concave stone, which often held a puddle of water would provide a tranquil spot for school members and townspeople alike. This is a view of the nature trail exit from the memorial.
Cochran Bird Sanctuary Forbes Memorial This is a memorial to Charles Henry Forbes, a member of the Latin Faculty and acting Headmaster for 1931-1933. Located off the main path but on a nature trail, the stone bench and the concave stone, which often held a puddle of water would provide a tranquil spot for school members and townspeople alike. This is a view of the nature trail exit from the memorial. -
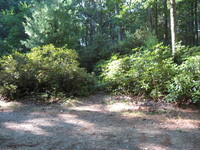 Cochran Bird Sanctuary Forbes Memorial This is a memorial to Charles Henry Forbes, a member of the Latin Faculty and acting Headmaster for 1931-1933. Located off the main path but on a nature trail, the stone bench and the concave stone, which often held a puddle of water would provide a tranquil spot for school members and townspeople alike. This is a view of the nature trail entrance which leads to the memorial.
Cochran Bird Sanctuary Forbes Memorial This is a memorial to Charles Henry Forbes, a member of the Latin Faculty and acting Headmaster for 1931-1933. Located off the main path but on a nature trail, the stone bench and the concave stone, which often held a puddle of water would provide a tranquil spot for school members and townspeople alike. This is a view of the nature trail entrance which leads to the memorial. -
 Cochran Bird Sanctuary Forbes Memorial This is a memorial to Charles Henry Forbes, a member of the Latin Faculty and acting Headmaster for 1931-1933. Located off the main path but on a nature trail, the stone bench and the concave stone, which often held a puddle of water would provide a tranquil spot for school members and townspeople alike. This is a view of the memorial bench.
Cochran Bird Sanctuary Forbes Memorial This is a memorial to Charles Henry Forbes, a member of the Latin Faculty and acting Headmaster for 1931-1933. Located off the main path but on a nature trail, the stone bench and the concave stone, which often held a puddle of water would provide a tranquil spot for school members and townspeople alike. This is a view of the memorial bench. -
 Cochran Bird Sanctuary Forbes Memorial This is a memorial to Charles Henry Forbes, a member of the Latin Faculty and acting Headmaster for 1931-1933. Located off the main path but on a nature trail, the stone bench and the concave stone, which often held a puddle of water would provide a tranquil spot for school members and townspeople alike. This is a view of the memorial bench from behind the stone that is a part of the memorial.
Cochran Bird Sanctuary Forbes Memorial This is a memorial to Charles Henry Forbes, a member of the Latin Faculty and acting Headmaster for 1931-1933. Located off the main path but on a nature trail, the stone bench and the concave stone, which often held a puddle of water would provide a tranquil spot for school members and townspeople alike. This is a view of the memorial bench from behind the stone that is a part of the memorial. -
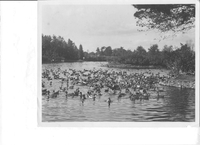 Cochran Bird Sanctuary Duck Pond This pond was constructed as a natural habitat for water birds. It was down stream from the pond that later became the Bobby Thompson Pond. A duck house was built on its southeastern shore.
Cochran Bird Sanctuary Duck Pond This pond was constructed as a natural habitat for water birds. It was down stream from the pond that later became the Bobby Thompson Pond. A duck house was built on its southeastern shore. -
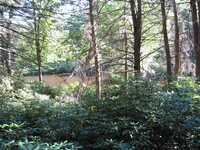 Cochran Bird Sanctuary Duck Pond This pond was constructed as a natural habitat for water birds. It was down stream from the pond that later became the Bobby Thompson Pond. A duck house was built on its southeastern shore. This view is from the Fuess Memorial Bench.
Cochran Bird Sanctuary Duck Pond This pond was constructed as a natural habitat for water birds. It was down stream from the pond that later became the Bobby Thompson Pond. A duck house was built on its southeastern shore. This view is from the Fuess Memorial Bench. -
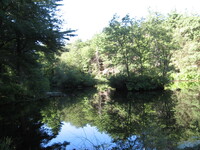 Cochran Bird Sanctuary Duck Pond This pond was constructed as a natural habitat for water birds. It was down stream from the pond that later became the Bobby Thompson Pond. A duck house was built on its southeastern shore. This view is from the dam at the north end of the Duck Pond.
Cochran Bird Sanctuary Duck Pond This pond was constructed as a natural habitat for water birds. It was down stream from the pond that later became the Bobby Thompson Pond. A duck house was built on its southeastern shore. This view is from the dam at the north end of the Duck Pond. -
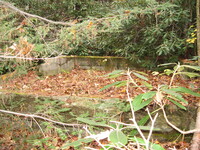 Cochran Bird Sanctuary Duck House All that remains of the Duck House is the stone foundation. The Duck House was built to house the ducks at the Duck Pond. Other coops and bird houses were placed further up the trail. The Duck House was the first of these.
Cochran Bird Sanctuary Duck House All that remains of the Duck House is the stone foundation. The Duck House was built to house the ducks at the Duck Pond. Other coops and bird houses were placed further up the trail. The Duck House was the first of these. -
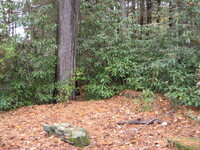 Cochran Bird Sanctuary Duck House All that remains of the Duck House is the stone foundation. The Duck House was built to house the ducks at the Duck Pond. Other coops and bird houses were placed further up the trail. The Duck House was the first of these. This is a view of the trail that leads to the duck house.
Cochran Bird Sanctuary Duck House All that remains of the Duck House is the stone foundation. The Duck House was built to house the ducks at the Duck Pond. Other coops and bird houses were placed further up the trail. The Duck House was the first of these. This is a view of the trail that leads to the duck house. -
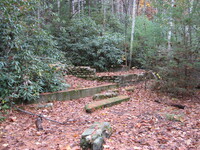 Cochran Bird Sanctuary Duck House All that remains of the Duck House is the stone foundation. The Duck House was built to house the ducks at the Duck Pond. Other coops and bird houses were placed further up the trail. The Duck House was the first of these.
Cochran Bird Sanctuary Duck House All that remains of the Duck House is the stone foundation. The Duck House was built to house the ducks at the Duck Pond. Other coops and bird houses were placed further up the trail. The Duck House was the first of these. -
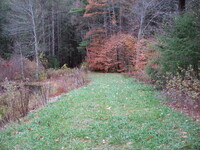 Cochran Bird Sanctuary Views along the Paths As the sanctuary changed over the years structures and paths wepe put in place to access the new additions. The dams made the swimming hole and the duck pond possible. The new trees added new species to the sanctuary. Metal lables were added to some trees to educate the visitors as to the trees identity. All the changes have brought us to where we are today. A beautiful natural setting where the visitor may find peace and a quiet spot to sit and rest. With all the changes mankind has made to the area it remains a nearly pristine woodland.
Cochran Bird Sanctuary Views along the Paths As the sanctuary changed over the years structures and paths wepe put in place to access the new additions. The dams made the swimming hole and the duck pond possible. The new trees added new species to the sanctuary. Metal lables were added to some trees to educate the visitors as to the trees identity. All the changes have brought us to where we are today. A beautiful natural setting where the visitor may find peace and a quiet spot to sit and rest. With all the changes mankind has made to the area it remains a nearly pristine woodland. -
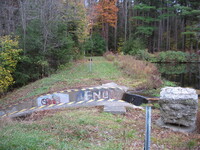 Cochran Bird Sanctuary Views along the Paths As the sanctuary changed over the years structures and paths wepe put in place to access the new additions. The dams made the swimming hole and the duck pond possible. The new trees added new species to the sanctuary. Metal lables were added to some trees to educate the visitors as to the trees identity. All the changes have brought us to where we are today. A beautiful natural setting where the visitor may find peace and a quiet spot to sit and rest. With all the changes mankind has made to the area it remains a nearly pristine woodland.
Cochran Bird Sanctuary Views along the Paths As the sanctuary changed over the years structures and paths wepe put in place to access the new additions. The dams made the swimming hole and the duck pond possible. The new trees added new species to the sanctuary. Metal lables were added to some trees to educate the visitors as to the trees identity. All the changes have brought us to where we are today. A beautiful natural setting where the visitor may find peace and a quiet spot to sit and rest. With all the changes mankind has made to the area it remains a nearly pristine woodland. -
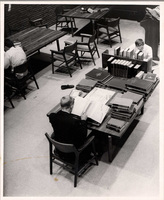 Oliver Wendell Holmes Library James Strohn Copley Wing The Copley Wing was added to the east side of the library in 1959 and was considered to be an architectural structure for the ages. Less than 30 years later it was gone. Its metal and glass exterior was considered in conflict with the brick structures surrounding it and so the new wing was designed and finished in 1988. The Copley Wing has served the school as the American History area very well, and served as home to some of the school's famous pranks involving automobiles being placed inside the building.
Oliver Wendell Holmes Library James Strohn Copley Wing The Copley Wing was added to the east side of the library in 1959 and was considered to be an architectural structure for the ages. Less than 30 years later it was gone. Its metal and glass exterior was considered in conflict with the brick structures surrounding it and so the new wing was designed and finished in 1988. The Copley Wing has served the school as the American History area very well, and served as home to some of the school's famous pranks involving automobiles being placed inside the building. -
 Oliver Wendell Holmes Library James Strohn Copley Wing The Copley Wing was added to the east side of the library in 1959 and was considered to be an architectural structure for the ages. Less than 30 years later it was gone. Its metal and glass exterior was considered in conflict with the brick structures surrounding it and so the new wing was designed and finished in 1988. The Copley Wing has served the school as the American History area very well, and served as home to some of the school's famous pranks involving automobiles being placed inside the building.
Oliver Wendell Holmes Library James Strohn Copley Wing The Copley Wing was added to the east side of the library in 1959 and was considered to be an architectural structure for the ages. Less than 30 years later it was gone. Its metal and glass exterior was considered in conflict with the brick structures surrounding it and so the new wing was designed and finished in 1988. The Copley Wing has served the school as the American History area very well, and served as home to some of the school's famous pranks involving automobiles being placed inside the building. -
 Oliver Wendell Holmes Library James Strohn Copley Wing The Copley Wing was added to the east side of the library in 1959 and was considered to be an architectural structure for the ages. Less than 30 years later it was gone. Its metal and glass exterior was considered in conflict with the brick structures surrounding it and so the new wing was designed and finished in 1988. The Copley Wing has served the school as the American History area very well, and served as home to some of the school's famous pranks involving automobiles being placed inside the building.
Oliver Wendell Holmes Library James Strohn Copley Wing The Copley Wing was added to the east side of the library in 1959 and was considered to be an architectural structure for the ages. Less than 30 years later it was gone. Its metal and glass exterior was considered in conflict with the brick structures surrounding it and so the new wing was designed and finished in 1988. The Copley Wing has served the school as the American History area very well, and served as home to some of the school's famous pranks involving automobiles being placed inside the building. -
 Cochran Bird Sanctuary Class of 1943 Memorial The Class of 1943 gave this Japanese Stone Lantern in memory of their classmates who died serving the country in World War II in the Pacific Theater. The Class has also established a book fund at the OWH Library as a memorial. Each year a new book plate is created to memorialize the members who died the previous year. This picture is a view of the memorial from the main path.
Cochran Bird Sanctuary Class of 1943 Memorial The Class of 1943 gave this Japanese Stone Lantern in memory of their classmates who died serving the country in World War II in the Pacific Theater. The Class has also established a book fund at the OWH Library as a memorial. Each year a new book plate is created to memorialize the members who died the previous year. This picture is a view of the memorial from the main path. -
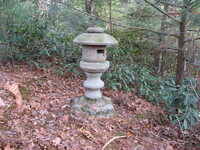 Cochran Bird Sanctuary Class of 1943 Memorial The Class of 1943 gave this Japanese Stone Lantern in memory of their classmates who died serving the country in World War II in the Pacific Theater. The Class has also established a book fund at the OWH Library as a memorial. Each year a new book plate is created to memorialize the members who died the previous year.
Cochran Bird Sanctuary Class of 1943 Memorial The Class of 1943 gave this Japanese Stone Lantern in memory of their classmates who died serving the country in World War II in the Pacific Theater. The Class has also established a book fund at the OWH Library as a memorial. Each year a new book plate is created to memorialize the members who died the previous year. -
 Cochran Bird Sanctuary Class of 1943 Memorial The Class of 1943 gave this Japanese Stone Lantern in memory of their classmates who died serving the country in World War II in the Pacific Theater. The Class has also established a book fund at the OWH Library as a memorial. Each year a new book plate is created to memorialize the members who died the previous year.
Cochran Bird Sanctuary Class of 1943 Memorial The Class of 1943 gave this Japanese Stone Lantern in memory of their classmates who died serving the country in World War II in the Pacific Theater. The Class has also established a book fund at the OWH Library as a memorial. Each year a new book plate is created to memorialize the members who died the previous year. -
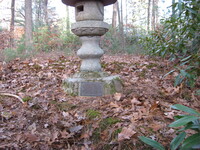 Cochran Bird Sanctuary Class of 1943 Memorial The Class of 1943 gave this Japanese Stone Lantern in memory of their classmates who died serving the country in World War II in the Pacific Theater. The Class has also established a book fund at the OWH Library as a memorial. Each year a new book plate is created to memorialize the members who died the previous year.
Cochran Bird Sanctuary Class of 1943 Memorial The Class of 1943 gave this Japanese Stone Lantern in memory of their classmates who died serving the country in World War II in the Pacific Theater. The Class has also established a book fund at the OWH Library as a memorial. Each year a new book plate is created to memorialize the members who died the previous year. -
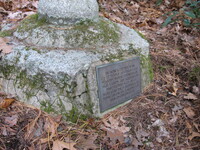 Cochran Bird Sanctuary Class of 1943 Memorial The Class of 1943 gave this Japanese Stone Lantern in memory of their classmates who died serving the country in World War II in the Pacific Theater. The Class has also established a book fund at the OWH Library as a memorial. Each year a new book plate is created to memorialize the members who died the previous year.
Cochran Bird Sanctuary Class of 1943 Memorial The Class of 1943 gave this Japanese Stone Lantern in memory of their classmates who died serving the country in World War II in the Pacific Theater. The Class has also established a book fund at the OWH Library as a memorial. Each year a new book plate is created to memorialize the members who died the previous year.

