-
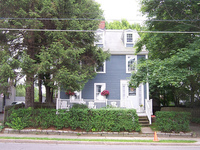 House at 44 Church Street, Wakefield, Mass.
House at 44 Church Street, Wakefield, Mass. Photos show views of the house located at 44 Church Street on the south side of the street opposite the Hartshorne House. Built around 1790, the Federal style house has wooden clapboards.
-
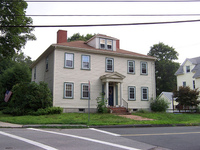 House at 43 Spring Street, Wakefield, Mass.
House at 43 Spring Street, Wakefield, Mass. Photos show views of the house located at 43 Spring Street on the north side of the street at the corner of Greenwood Street. The Federal style home was built by Reuben Green around 1788-1790 when the area was still part of Malden. There is a large barn to the rear of the main house. The house was later owned by the Boynton family, which was so well known in the area that the neighborhood was known in the late 19th century as Boyntonville.
-
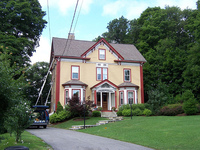 House at 42 Hopkins Street, Wakefield, Mass.
House at 42 Hopkins Street, Wakefield, Mass. Photos show views of the house located at 42 Hopkins Street on the west side of the street near the Reading town line. The Italianate style house was built in the 1850s. This house replaced the original home on the Hopkins family farm, which was developed for home sites in the 1940s and later. The home was painted in historic colors in 2008.
-
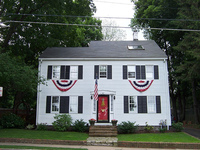 House at 42 Church Street, Wakefield, Mass.
House at 42 Church Street, Wakefield, Mass. Photos show views of the house located at 42 Church Street on the south side of the street opposite the Hartshorne House. Built around 1800, the Federal style house is clad in aluminum siding.
-
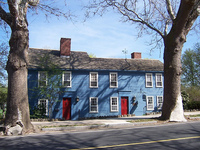 The Colonel James Hartshorne House at 41 Church Street, Wakefield, Mass.
The Colonel James Hartshorne House at 41 Church Street, Wakefield, Mass. Photos show the house located at 41 Church Street on the north side of the street near North Avenue. Probably the oldest extant house in Wakefield, the Hartshorne House was built in 1681 by Thomas and Mary Hodgman. It is flanked in the front by two large London plane trees. The original Georgian house was added to during the Federal period. It was for a time known as the Lafayette House because during the ownership of Dr. John Hart, who aquired it in 1792, it was used as an inn named for General Lafayette. The house was purchased in 1803 by Colonel James Hartshorne and his wife Abigail, who lived there until 1870. It is from them that the house takes the name by which it is known today. The property was bought by the town in 1929 and has been managed by the Col. James Hartshorne House Association since 1930.
-
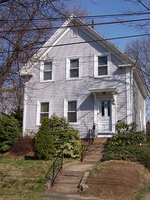 House at 39 Sweetser Street, Wakefield, Mass.
House at 39 Sweetser Street, Wakefield, Mass. Photos show the house located at 39 Sweetser Street on the north side of the street. Built around 1869 to 1874, the Italianate style house is of wood frame construction and has a brick foundation.
-
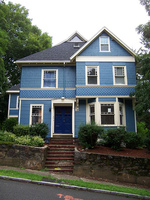 House at 39 Converse Street, Wakefield, Mass.
House at 39 Converse Street, Wakefield, Mass. Photos show views of the house located at 39 Converse Street on the north side of the street near the corner of Jordan Avenue. The Queen Anne style house was built around 1880 and is clad in clapboards and shingles. It was renovated in 2008. The house has a number of interesting ornamental details including a window in the roof peak of the transverse gable and a rope molding between the first and second stories.
-
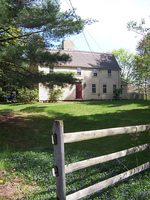 House at 391 Vernon Street, Wakefield, Mass.
House at 391 Vernon Street, Wakefield, Mass. Photos show the house located at 391 Vernon Street on the east side of the street opposite Juniper Avenue. This Georgian Style house has an ell built as early as 1680 and larger main portion built around 1750 by Captain William Green. The house was originally located in Lynnfield and it was moved to its present location on the Lynnfield/Wakefield border by Green's son Caleb around 1790.
-
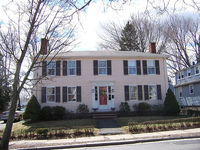 House at 38 Salem Street, Wakefield, Mass.
House at 38 Salem Street, Wakefield, Mass. Photos show the house located at 38 Salem Street on the south side of the street. Built between 1810 and 1835, the Federal style house has wood clapboards on the front and red brick end walls.
-
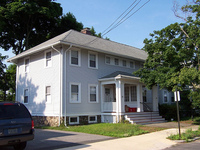 Apartment building at 38-48 Richardson Avenue, Wakefield, Mass.
Apartment building at 38-48 Richardson Avenue, Wakefield, Mass. Photos show the apartments located at 38-48 Richardson Avenue on the south side of the street at the corner of North Avenue. Built around 1912, the building is of wood frame construction with a vinyl sided exterior. It was among the earliest multi-family dwellings in Wakefield. The small windows on the second floor are reminiscent of the Shingle Style.
-
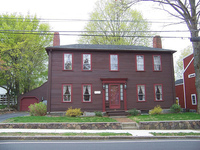 House at 38 Church Street, Wakefield, Mass.
House at 38 Church Street, Wakefield, Mass. Photos show views of the house located at 38 Church Street on the south side of the street opposite the Hartshorne House. Constructed around 1803, the Federal style house was built by Francis Hay. It is of wood construction with red brick ends. The barn in the rear was used as a wheelwright's shop in the early 20th century.
-
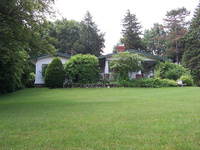 House at 380 Albion Street, Wakefield, Mass.
House at 380 Albion Street, Wakefield, Mass. Photos show views of the house located at 380 Albion Street on the south side of the street at the corner of Green Street on the Stoneham town line. The Craftsman style bungalow was built around 1910 in an area that was once part of Stoneham. The area was annexed by Wakefield in the 1880s.
-
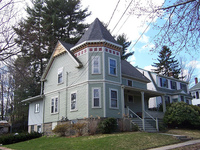 House at 37 Wave Avenue, Wakefield, Mass.
House at 37 Wave Avenue, Wakefield, Mass. Photos show the house located at 37 Wave Avenue on the south side of the street east of Pleasant Street. Built between 1900 and 1905, the Queen Anne style house is of wood frame construction and originally belonged to F. H. Emerson.
-
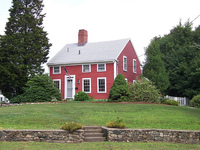 House at 379 Albion Street, Wakefield, Mass.
House at 379 Albion Street, Wakefield, Mass. Photos show views of the house located at 379 Albion Street on the north side of the street at the corner of Homestead Lane on the Stoneham town line. The Federal style house was built between 1726 and 1735 in what was then part of Stoneham. The area was annexed by Wakefield in the 1880s. The home was owned by shoemaker D. Horace Tilton, and was also known as the Daniel Hay House.
-
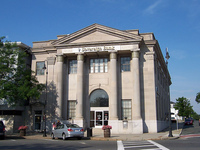 Wakefield Trust Company building at 371 Main Street, Wakefield, Mass.
Wakefield Trust Company building at 371 Main Street, Wakefield, Mass. Photos show the Wakefield Trust Company building located at 371 Main Street on the west side of the street at the corner of Chestnut Street. Built in 1924, the neo-classical style structure was constructed at a cost of $300,000. It has an exterior of gray limestone. A rear addition was added later, along with a sidewalk window on the Chestnut Street side, and a drive through window at the rear.
-
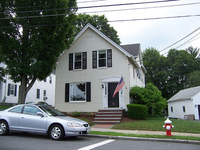 House at 36 Lafayette Street, Wakefield, Mass.
House at 36 Lafayette Street, Wakefield, Mass. Photos show views of the house located at 36 Lafayette Street overlooking the lake near the corner with Church Street.
-
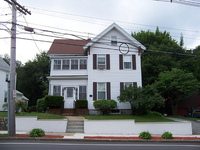 House at 36 Church Street, Wakefield, Mass.
House at 36 Church Street, Wakefield, Mass. Photos show views of the house located at 36 Church Street on the south side of the street opposite the Floral Way. Built around 1880, the Queen Anne style house has a granite foundation and is clad in aluminum siding.
-
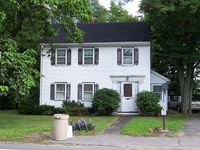 House at 361 Salem Street, Wakefield, Mass.
House at 361 Salem Street, Wakefield, Mass. Photos show views of the house located at 361 Salem Street on the north side of the street near the intersection with Lowell Street (known as Reid's Corner). The Greek Revival Style cape was built between 1765 and 1776 and may have been built by by John Swain, son of the John Swain who built 339 Salem Street nearby.
-
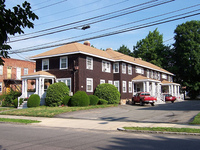 Apartment building at 35-37 Richardson Avenue, Wakefield, Mass.
Apartment building at 35-37 Richardson Avenue, Wakefield, Mass. Photos show the apartments located at 35-37 Richardson Avenue on the north side of the street. Built between 1912 and 1915, the Rational Revival style buildings are of wood frame construction with a shingle exterior. The two buildings are mirror images of one other. They were among the earliest multi-family dwellings in Wakefield.
-
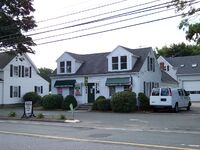 House at 354 Salem Street, Wakefield, Mass.
House at 354 Salem Street, Wakefield, Mass. Photos show views of the house located at 354 Salem Street on the south side of the street near the intersection with Lowell Street (known as Reid's Corner). The Greek Revival Style cape was built between 1835 and 1856 and was occupied by a Mr. Pond during the latter half of the 19th century. It is now occupied by Wal's Dry Cleaning.
-
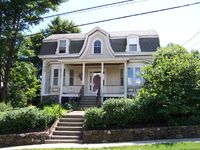 House at 34 Lawrence Street, Wakefield, Mass.
House at 34 Lawrence Street, Wakefield, Mass. Photo shows the house located at 34 Lawrence Street on the south side of the street between Pleasant and Vernon Streets. Built around 1765 by Joseph Gould, the house has been moved and substantially altered over its lifetime. The distinctive mansard roof and much of the exterior detail were probably added in the 1860s or 1870s when the house was moved from its original location at the corner of Lawrence and Main Streets.
-
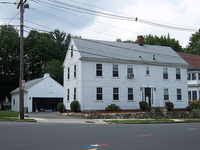 House at 34 Church Street, Wakefield, Mass.
House at 34 Church Street, Wakefield, Mass. Photos show views of the house located at 34 Church Street on the south side of the street opposite the Floral Way. Built around 1812, the Greek Revival style house has a granite foundation and has wood clapboards. It was built by William Deadman, Sr. , one of the town's first railroad flagmen.
-
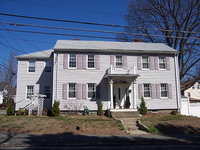 House at 33 Salem Street, Wakefield, Mass.
House at 33 Salem Street, Wakefield, Mass. Photos show the house located at 33 Salem Street on the northeast corner of the intersection with Pleasant Street. Built between 1810 and 1830, the Federal/Italianate style house is connected to the house at 62 Pleasant Street. It is clad in aluminum siding. The first known resident of the home was shoe cutter Samuel O. Swain.
-
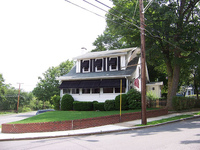 House at 33 Lafayette Street, Wakefield, Mass.
House at 33 Lafayette Street, Wakefield, Mass. Photos show views of the house located at 33 Lafayette Street overlooking the lake at the corner with Church Street.
-
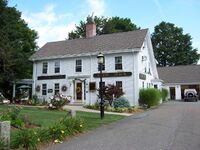 House at 339 Salem Street, Wakefield, Mass.
House at 339 Salem Street, Wakefield, Mass. Photos show views of the house located at 339 Salem Street on the north side of the street at the intersection with Lowell Street (known as Reid's Corner). The Federal/Greek Revival Style house was built around 1752. It was one of three homes in this area built by members of the Swain family. It is now occupied by two businesses, the Frame Shack picture framing shop, and Sweetbay Flowers, a florist.
-
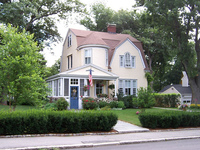 House at 32 Morrison Road, Wakefield, Mass.
House at 32 Morrison Road, Wakefield, Mass. Photos show views of the house located at 32 Morrison Road on the east side of the street between Morrison Avenue and Park Avenue. The Colonial Revival style house was built around 1906-1908 and has a shingle exterior and fieldstone foundation. The house is in the Wakefield Park neighborhood, the development of which began in 1886. The area was promoted as having a healthful and beautiful environment, with elegant homes and building restrictions.
-
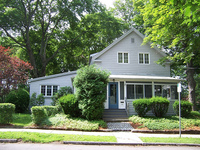 House at 32 Lafayette Street, Wakefield, Mass.
House at 32 Lafayette Street, Wakefield, Mass. Photos show views of the house located at 32 Lafayette Street on the south side of the street.
-
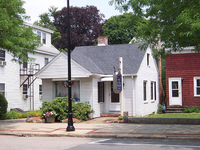 Building at 310 Main Street, Wakefield, Mass.
Building at 310 Main Street, Wakefield, Mass. Photos show views of the building located at 310 Main Street on the east side of the street facing the Rockery. The south side is painted brick. It is currently used for professional offices.
-
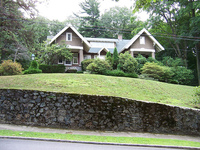 House at 30 Sheffield Road, Wakefield, Mass.
House at 30 Sheffield Road, Wakefield, Mass. Photos show views of the house located at 30 Sheffield Road on the east side of the street. The Craftsman style house was built around 1917 and has a stucco exterior.
-
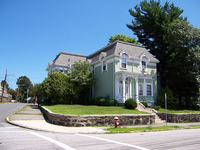 House at 30 Crescent Street, Wakefield, Mass.
House at 30 Crescent Street, Wakefield, Mass. Photos show views of the house located at 30 Crescent Street on the east side of the street at the corner of Otis Street. The Eastlake Mansard style house was built between 1865 and 1874, probably for H. D. Smith, a book publisher. It is now clad in vinyl siding and contains apartments.
-
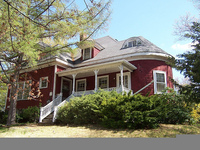 House at 2 Nichols Street, Wakefield, Mass.
House at 2 Nichols Street, Wakefield, Mass. Photos show the house located at 2 Nichols Street on the east side of the street at the corner of Prospect Street. Built between 1890 and 1900, the Shingle Style house is of wood frame construction and has a shingle exterior. It was designed and built by a local builder, Berndt Heurlin, who built an identical home nearby at 1 Cedar Place.
-
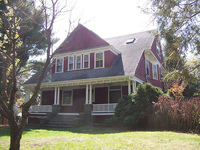 House at 2 Dell Avenue, Wakefield, Mass.
House at 2 Dell Avenue, Wakefield, Mass. Photos show the house located at 2 Dell Avenue on the east side of the street between Park Avenue and Stedman Street. The house, built around 1905 for Grace Stevenson, is a mix of Colonial Revival and Craftsman styles. It is of wood frame construction and has a shingle and fieldstone exterior. The house is in the Wakefield Park neighborhood, the development of which began in 1886. The area was promoted as having a healthful and beautiful environment, with elegant homes and building restrictions.
-
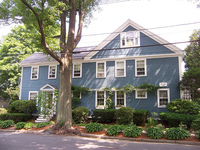 House at 29 Lafayette Street, Wakefield, Mass.
House at 29 Lafayette Street, Wakefield, Mass. Photos show views of the house located at 28 Lafayette Street on the north side of the street. Constructed around 1834 for John Lambert, the Greek Revival style house is of wood construction with a clapboard exterior. The house is unusual in that it is placed sideways to the street, with the main entrance on the east side.
-
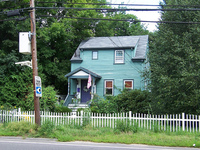 House at 295 Salem Street, Wakefield, Mass.
House at 295 Salem Street, Wakefield, Mass. Photos show views of the house located at 295 Salem Street on the north side of the street opposite Drummer Lane. The Greek Revival Style house was built between 1840 and 1860. A Queen Anne front porch was added later.
-
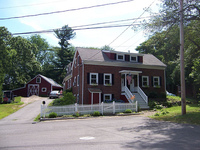 House at 28 Wiley Street, Wakefield, Mass.
House at 28 Wiley Street, Wakefield, Mass. Photos show views of the house located at 28 Wiley Street on the east side of the street. The brick Federal vernacular style house may have been built as early as 1765, when a map shows the property as "Nat Wiley's old house". However, it is more likely that the brick portion of the building was built later, during the Federal period. The house also has a barn and garage.
-
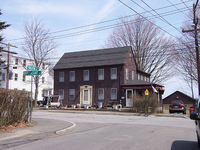 House at 28 Pleasant Street, Wakefield, Mass.
House at 28 Pleasant Street, Wakefield, Mass. Photos show the house located at 28 Pleasant Street on the east side of the street opposite Eaton Street. Built between 1760 and 1765, the Federal style house with several later alterations is of wood frame construction and has a shingle exterior. The house was originally the home of John Batchelor, and was later known as the Thomas Evans house after its owner, shoe manufacturer Thomas Evans, Jr. and was located at 9 Salem Street. It was moved by Sumner Pratt around 1846 to its current location.
-
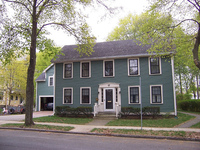 House at 28 Lafayette Street, Wakefield, Mass.
House at 28 Lafayette Street, Wakefield, Mass. Photos show views of the house located at 28 Lafayette Street on the south side of the street. Constructed around 1832, the Federal/Greek Revival style house is of wood construction with a clapboard exterior. The attached barn, now renovated, on the east side was used in the late 19th century as a carpenter's shop.
-
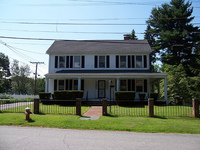 House at 28 Cordis Street, Wakefield, Mass.
House at 28 Cordis Street, Wakefield, Mass. Photos show the house located at 28 Cordis Street at the corner of Pleasant Street. Built between 1835 and 1845, the Greek Revival style house has a 2 story ell at the rear and a large wraparound porch with fluted Doric columns. The first owner was Joseph W. Vinton, a tavern owner. It was later owned by John G. Aborn, for whom Aborn Street is named.
-
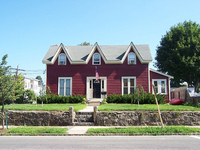 House at 288 Water Street, Wakefield, Mass.
House at 288 Water Street, Wakefield, Mass. Photos show views of the house located at 288 Water Street Street on the north side of the street at the corner of Newhall Court. The Gothic Revival style house was built between 1850 and 1870 and is now clad in asbestos shingles. In 1857 it was the home of W. Newhall.
-
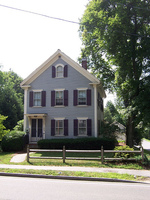 House at 284 Salem Street, Wakefield, Mass.
House at 284 Salem Street, Wakefield, Mass. Photos show views of the house located at 284 Salem Street on the south side of the street at the corner of Tyler's Lane. The Italianate style house was built around 1900 and has an elaborate bracketed front door hood.
-
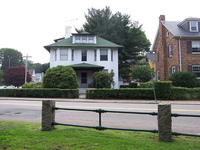 House at 282 Main Street and 2 Bryant Street, Wakefield, Mass.
House at 282 Main Street and 2 Bryant Street, Wakefield, Mass. Photos show views of the house located at 282 Main Street on the east side of the street at the corner of Bryant Street. The house also incorporates 2 Bryant Street. The Craftsman style home was built around 1910 and has a poured concrete exterior which resembles stucco.
-
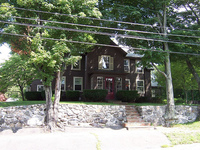 House at 281 Salem Street, Wakefield, Mass.
House at 281 Salem Street, Wakefield, Mass. Photos show views of the house located at 281 Salem Street on the north side of the street at the corner of Marion Circle. The Gothic Revival vernacular style house was built between 1870 and 1889. An original ell extends off the back of the house. The large shed dormer and front gable give the home the appearance of being two stories tall, although it is only one and a half stories.
-
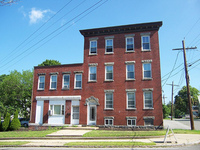 Building at 276-278 Water Street, Wakefield, Mass.
Building at 276-278 Water Street, Wakefield, Mass. Photos show views of the buildings located at 276-278 Water Street Street on the north side of the street between Preston Street and Newhall Court. The brick Renaissance Revival style tenement was built between 1907 and 1922, and its urban mixed-use form is unusual outside of the town's central business district. The 278 portion of the building has a large cast iron cornice. At one point the first floor store front was the meeting place of the local Italian American community's Holy Mary Del Carmen Society.
-
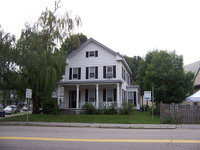 House at 272 Main Street, Wakefield, Mass.
House at 272 Main Street, Wakefield, Mass. Photos show views of the house located at 272 Main Street on the east side of the street at the corner of Pearl Street. The house has a large birch tree at the corner of the property.
-
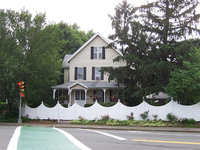 House at 270 Main Street, Wakefield, Mass.
House at 270 Main Street, Wakefield, Mass. Photos show views of the house located at 270 Main Street on the east side of the street at the corner of Pearl Street.
-
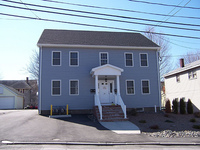 House at 26 Salem Street, Wakefield, Mass.
House at 26 Salem Street, Wakefield, Mass. Photos show the house located at 26 Salem Street on the south side of the street near the Common. Built around 1800, the Greek revival style house was owned by two sisters, Mary and Nancy Gould, daughters of Joseph Gould, who built several other houses on this stretch of Salem Street. In 2007 the house was completely rebuilt from the foundation up, in the same style, and is now clad in vinyl siding. It now contains four apartments.
-
 House at 26 Francis Avenue, Wakefield, Mass.
House at 26 Francis Avenue, Wakefield, Mass. Photos show views of the house located at 26 Francis Avenue on the north side of the street at the corner of Pine Street. The neocolonial Rational Revival style bungalow was built some time between 1907 and 1922. The house is octagonal, clad in shingles and set on a fieldstone foundation.
-
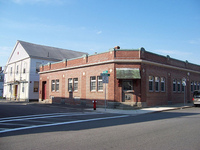 Wakefield Item building at 26 Albion Street, Wakefield, Mass.
Wakefield Item building at 26 Albion Street, Wakefield, Mass. Photos show the Wakefield Daily Item building located at 26 Albion Street on the south side of the street at the corner of Foster Street. Built around 1912, the structure has an exterior of red brick, and a cast stone cornice. An original entrance at the corner of Foster and Albion Streets has been closed in, and the original large window bays were filled in with smaller double-hung widows in the 2000's.
-
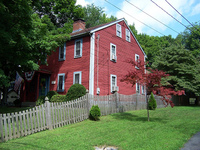 House at 269 Salem Street, Wakefield, Mass.
House at 269 Salem Street, Wakefield, Mass. Photos show views of the house located at 269 Salem Street on the north side of the street near Wharton Park. The Federal vernacular style house was built between 1801 and 1812 by Michael Burditt, a local shoemaker.
-
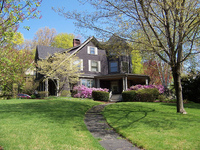 House at 25 Park Avenue, Wakefield, Mass.
House at 25 Park Avenue, Wakefield, Mass. Photos show the house located at 25 Park Avenue on the north side of the street at the corner of Summit Avenue. The Colonial Revival Style house was built around 1889. It is of wood frame construction and has a shingle exterior. The house is in the Wakefield Park neighborhood, the development of which began in 1886. The area was promoted as having a healthful and beautiful environment, with elegant homes and building restrictions.
-
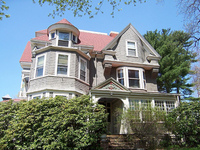 House at 25 Avon Street, Wakefield, Mass.
House at 25 Avon Street, Wakefield, Mass. Photos show the house located at 25 Avon Street on the north side of the street. Built around 1880, the elaborate Queen Anne style house is of wood frame construction and has a shingle and clapboard exterior. It was built on an empty lot owned by Oliver Perkins, who lived next door at 23 Avon Street, where he lived in the 1870s.
-
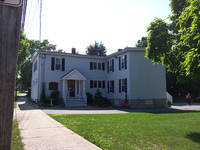 House at 259 Water Street, Wakefield, Mass.
House at 259 Water Street, Wakefield, Mass. Photos show views of the house located at 259 Water Street Street on the south side of the street at the corner of Del Carmine Street. The house was built in the first decade of the 20th century and was the birthplace of John Anthony Volpe on December 8, 1908. Volpe was elected governor of Massachusetts in 1960, 1964, and 1966. In 1968 he left the governor's position to become the U. S. Secretary of Transportation, and in 1972 was appointed U. S. Ambassador to Italy. The library at Wakefield Memorial High School was named in his honor in 1993, and the school maintains an archive of his papers and effects. He died on November 11, 1994. The home now contains law offices.
-
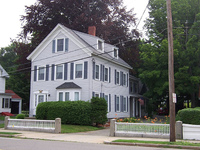 House at 258 Main Street, Wakefield, Mass.
House at 258 Main Street, Wakefield, Mass. Photos show views of the house located at 258 Main Street on the east side of the street facing the Lower Common.
-
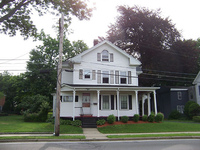 House at 254 Main Street, Wakefield, Mass.
House at 254 Main Street, Wakefield, Mass. Photos show views of the house located at 254 Main Street on the east side of the street facing the Lower Common.
-
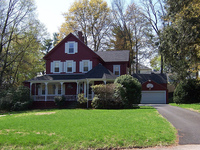 House at 24 Park Avenue, Wakefield, Mass.
House at 24 Park Avenue, Wakefield, Mass. Photos show the house located at 24 Park Avenue on the south side of the street. The Queen Anne Style house was built around 1890. It is of wood frame construction and has a shingle exterior. The house is in the Wakefield Park neighborhood, the development of which began in 1886. The area was promoted as having a healthful and beautiful environment, with elegant homes and building restrictions.
-
 House at 23 Yale Avenue, Wakefield, Mass.
House at 23 Yale Avenue, Wakefield, Mass. Photos show views of the house located at 23 Yale Avenue on the north side of the street. Built around 1863, the Second Empire style home has a mansard roof and cornice brackets.
-
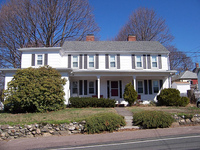 House at 23 Salem Street, Wakefield, Mass.
House at 23 Salem Street, Wakefield, Mass. Photos show the house located at 23 Salem Street on the north side of the street near the Common. Built around 1795, the Federal vernacular style house is clad in asbestos shingles. An Italianate porch and two story ell were added in the 1850s or 1860s. The house was built by Elias Emerson, who later sold it to Timothy Poole, whose son Franklin Poole, a local artist, was born in 1808.
-
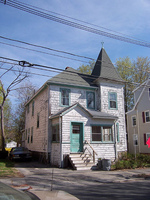 House at 23 Lafayette Street, Wakefield, Mass.
House at 23 Lafayette Street, Wakefield, Mass. Photos show the house located at 23 Lafayette Street on the north side of the street. The wood frame house has a shingle exterior.
-
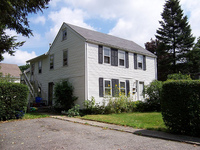 House at 23 Eaton Street, Wakefield, Mass.
House at 23 Eaton Street, Wakefield, Mass. Photos show views of the house located at 23 Eaton Street on the north side of the street at the corner of Pleasant Street. The Federal vernacular style house was built in 1814 by E. S. Upham. The house was condemned and later demolished on August 29, 2016.
-
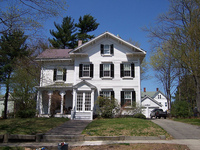 House at 23 Avon Street, Wakefield, Mass.
House at 23 Avon Street, Wakefield, Mass. Photos show the house located at 23 Avon Street on the north side of the street. Built around 1855, the Italianate style house is of wood frame construction and has a slate roof. It was owned in the 1870s by Oliver Perkins.
-
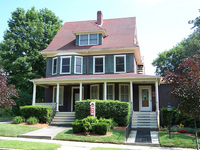 House at 22 Yale Avenue, Wakefield, Mass.
House at 22 Yale Avenue, Wakefield, Mass. Photos show views of the house located at 22 Yale Avenue on the south side of the street. The home now also houses a medical office.
-
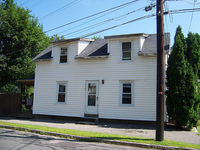 House at 22 Valley Street, Wakefield, Mass.
House at 22 Valley Street, Wakefield, Mass. Photos show views of the house located at 22 Valley Street on the east side of the street. The Italianate style house was built between 1860 and 1874 and is now clad in asbestos shingles.
-
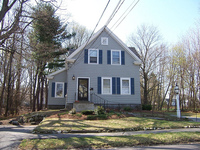 House at 22 Sweetser Street, Wakefield, Mass.
House at 22 Sweetser Street, Wakefield, Mass. Photos show the house located at 22 Sweetser Street on the south side of the street. Built between 1857 and 1865, the Gothic revival style house is of wood frame construction. This house was owned in 1857 by H. Burditt, who lived on Main Street and may have used this home as a rental property.
-
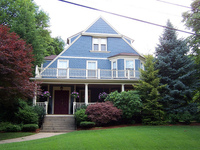 House at 22 Summit Avenue, Wakefield, Mass.
House at 22 Summit Avenue, Wakefield, Mass. Photos show views of the house located at 22 Summit Avenue on the east side of the street opposite Morrison Avenue. The house is in the Wakefield Park neighborhood, the development of which began in 1886. The area was promoted as having a healthful and beautiful environment, with elegant homes and building restrictions.
-
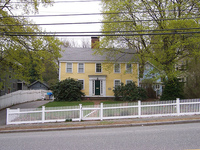 House at 22 Prospect Street, Wakefield, Mass.
House at 22 Prospect Street, Wakefield, Mass. Photos show the house located at 22 Prospect Street on the south side of the street opposite Elm Street. Built before 1795, the Federal style house is of wood frame construction and has a clapboard exterior. The home was built by physician William Stimpson, and later owned by William Atwell.
-
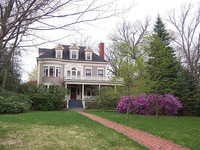 House at 22 Parker Road, Wakefield, Mass.
House at 22 Parker Road, Wakefield, Mass. Photos show the house located at 22 Parker Road on the west side of the street at the corner of Friend Street. Built around 1890, the Colonial Revival style house is of wood frame construction and has a clapboard exterior. The house is built on land that was in the 19th century part of the James Eustis farm, from which nearby Eustis Street takes its name.
-
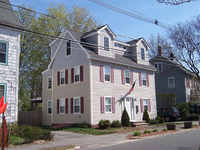 House at 21 Lafayette Street, Wakefield, Mass.
House at 21 Lafayette Street, Wakefield, Mass. Photos show the house located at 21 Lafayette Street on the north side of the street. Built around 1830, the Federal style house had a substantial attic renovation in the late 20th century.
-
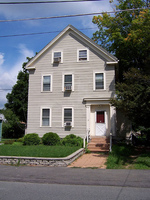 House at 21 Eaton Street, Wakefield, Mass.
House at 21 Eaton Street, Wakefield, Mass. Photos show views of the house located at 21 Eaton Street on the north side of the street near the corner of Pleasant Street. The Greek Revival Style house was built between 1840 and 1856. It was owned by tailor and postmaster Samuel Kingman, who built the Kingman Block on Main Street, from around 1856 until his death in 1880.
-
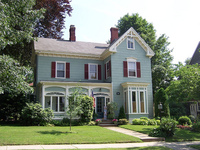 House at 20 Yale Avenue, Wakefield, Mass.
House at 20 Yale Avenue, Wakefield, Mass. Photos show views of the house located at 20 Yale Avenue on the south side of the street. The home was built in 1877.
-
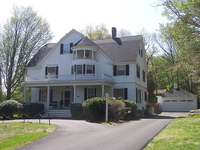 House at 20 Park Avenue, Wakefield, Mass.
House at 20 Park Avenue, Wakefield, Mass. Photos show the house located at 20 Park Avenue on the south side of the street. It is of wood frame construction and has a clapboard exterior. The house is in the Wakefield Park neighborhood, the development of which began in 1886. The area was promoted as having a healthful and beautiful environment, with elegant homes and building restrictions.
-
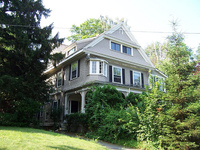 House at 20 Lawrence Street, Wakefield, Mass.
House at 20 Lawrence Street, Wakefield, Mass. Photos show the house located at 20 Lawrence Street on the south side of the street. Built in the 1880s, the Queen Anne style house is of wood frame construction and clad in shingles. The house was built by Edwin C. Miller, son of Henry Miller who owned the Miller Piano Company in Wakefield.
-
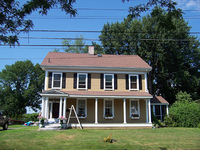 House at 20 Hancock Road, Wakefield, Mass.
House at 20 Hancock Road, Wakefield, Mass. Photos show the house located at 20 Hancock Road on the west side of the street. Built between 1860 and 1875, the Italianate style house was moved to its present location when Hancock Road was laid out after the Second World War. The home may have originally been a carriage house or servants' quarters on the nearby Beebe Farm.
-
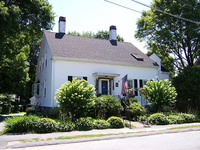 House at 20 Eaton Street, Wakefield, Mass.
House at 20 Eaton Street, Wakefield, Mass. Photos show views of the house located at 20 Eaton Street on the south side of the street. The cape style house was built around 1835 and has two internal chimneys.
-
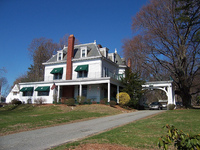 House at 202 Main Street, Wakefield, Mass.
House at 202 Main Street, Wakefield, Mass. Photos show the house located at 202 Main Street on the eastern shore of Lake Quannapowitt. Built around 1888-1889, the Mansard/Second Empire style house is now used as the Kirkwood Nursing Home. The house has a large porte-coch
-
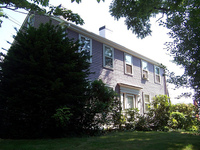 House at 1 Woodcrest Drive, Wakefield, Mass.
House at 1 Woodcrest Drive, Wakefield, Mass. Photos show the house located at 1 Woodcrest Drive at the corner of Vernon Street. Built around 1789, the Federal style house has a one and a half story addition at the rear, as well as a newer porch. It has two internal chimneys.
-
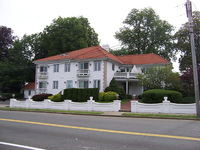 Building at 1 Salem Street, Wakefield, Mass.
Building at 1 Salem Street, Wakefield, Mass. Photos show views of the building located at 1 Salem Street on the north side of the street at the corner of Main Street. The Mediterranean style building has a stucco exterior and terra cotta tile roof. It is currently used for apartments.
-
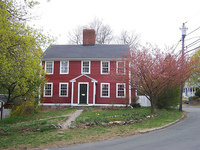 House at 1 Prospect Street, Wakefield, Mass.
House at 1 Prospect Street, Wakefield, Mass. Photos show the house located at 1 Prospect Street on the south side of the street at the corner of Cedar Street near the railroad tracks. Built before 1750, with later renovations, the Federal style house is of wood frame construction and has a clapboard exterior. The site was the location of the homestead of Deacon Thomas Kendall, one of the town's earliest settlers. The house was reconstructed during the residence of a later owner, James Emerson, perhaps in the 1780s.
-
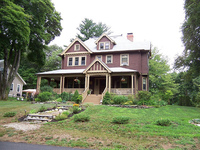 House at 1 Morrison Avenue, Wakefield, Mass.
House at 1 Morrison Avenue, Wakefield, Mass. Photos show views of the house located at 1 Morrison Avenue on the north side of the street at the corner of Summit Avenue. The Tudor Revival style house was built around 1890 and has a shingle exterior. The house is in the Wakefield Park neighborhood, the development of which began in 1886. The area was promoted as having a healthful and beautiful environment, with elegant homes and building restrictions.
-
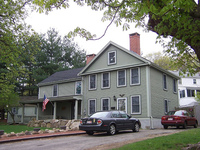 House at 1 Elm Street, Wakefield, Mass.
House at 1 Elm Street, Wakefield, Mass. Photos show the house located at 1 Elm Street on the west side of the street at the corner of Prospect Street near the railroad tracks. Part of the house was built before 1770, and there is a later Greek Revival style addition at the north end, built around 1830. The house is of wood frame construction and has a clapboard exterior. The house is known as the Captain Goodwin House after the original builder, but it is also associated with James Eustis, who owned the house in the 19th century, along with a substantial farm in this part of town. Nearby Eustis Avenue is named after him.
-
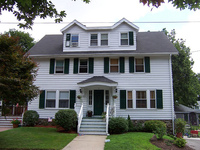 House at 1-3 Clarina Street, Wakefield, Mass.
House at 1-3 Clarina Street, Wakefield, Mass. Photos show the house located at 1-3 Clarina Street on the east side of the street. The house is in the Wakefield Park neighborhood, the development of which began in 1886. The area was promoted as having a healthful and beautiful environment, with elegant homes and building restrictions.
-
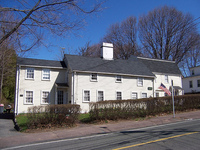 House at 19-21 Salem Street, Wakefield, Mass.
House at 19-21 Salem Street, Wakefield, Mass. Photos show the joined houses located at 19-21 Salem Street on the north side of the street near the Common. Built between 1765 and 1795, the rambling Georgian vernacular style house is clad in wood clapboards. The building is actually two houses which were connected as early as 1795. Originally they were owned by Elizabeth Sweetser and Joseph Gould.
-
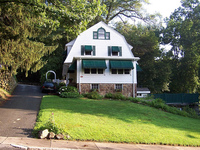 House at 19 Park Avenue, Wakefield, Mass.
House at 19 Park Avenue, Wakefield, Mass. Photos show the house located at 19 Park Avenue on the north side of the street opposite Dell Avenue. The house is in the Wakefield Park neighborhood, the development of which began in 1886. The area was promoted as having a healthful and beautiful environment, with elegant homes and building restrictions.
-
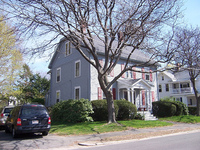 House at 19 Lafayette Street, Wakefield, Mass.
House at 19 Lafayette Street, Wakefield, Mass. Photos show the house located at 19 Lafayette Street on the north side of the street. Built around 1855, the Italianate style house was later altered to Queen Anne. It is of wood frame construction and has a clapboard and shingle exterior.
-
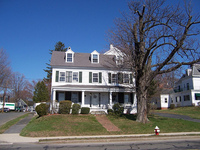 House at 196 Main Street, Wakefield, Mass.
House at 196 Main Street, Wakefield, Mass. Photos show the house located at 196 Main Street on the eastern shore of Lake Quannapowitt at the corner of Sweetser Street. Built between 1840 and 1856, the Greek Revival style house has wooden clapboards, a front porch with Doric columns, and a three story sunporch on the south side, added in the late 20th century. The house may have originally been built for Hiram Eaton.
-
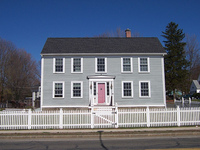 House at 194 Main Street, Wakefield, Mass.
House at 194 Main Street, Wakefield, Mass. Photos show the house located at 194 Main Street on the eastern shore of Lake Quannapowitt at the corner of Sweetser Street. Built between 1840 and 1856, the Greek Revival style house has wooden clapboards and a swimming pool in the rear.
-
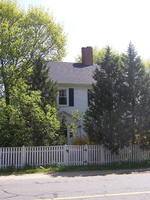 House at 193 Vernon Street, Wakefield, Mass.
House at 193 Vernon Street, Wakefield, Mass. Photos show the house located at 193 Vernon Street on the east side of the street near the intersection with Salem Street. Built between 1831 and 1840, the Federal Style house is of wood frame construction with a clapboard exterior and a barn, built after 1889, in the rear. The house has two main entrances, one on the south and one on the west, and is now a two-family home.
-
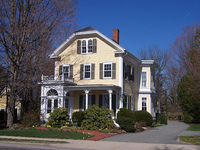 House at 190 Main Street, Wakefield, Mass.
House at 190 Main Street, Wakefield, Mass. Photos show the house located at 190 Main Street on the eastern shore of Lake Quannapowitt. Built between 1840 and 1856, the Italianate style house has wooden clapboards and several rear extensions leading to an attached barn. The home may have been owned by John S. Eaton.
-
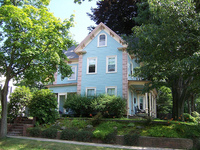 House at 18 Yale Avenue, Wakefield, Mass.
House at 18 Yale Avenue, Wakefield, Mass. Photos show views of the house located at 18 Yale Avenue on the south side of the street. Built around 1863, the home is a typical example of the Italianate style.
-
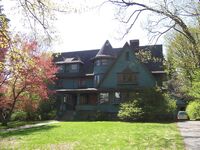 House at 18 Park Avenue, Wakefield, Mass.
House at 18 Park Avenue, Wakefield, Mass. Photos show the house located at 18 Park Avenue on the south side of the street at the corner of Dell Avenue. The Shingle Style house, with Colonial Revival motifs, was built around 1908. It is of wood frame construction and has a shingle exterior. It was originally located at 120 Chestnut Street and later moved to its present site. The house is in the Wakefield Park neighborhood, the development of which began in 1886. The area was promoted as having a healthful and beautiful environment, with elegant homes and building restrictions.
-
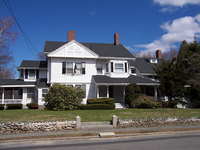 House at 18 Aborn Avenue, Wakefield, Mass.
House at 18 Aborn Avenue, Wakefield, Mass. Photos show the house located at 18 Aborn Avenue on the north side of the street. Built around 1883-1888, the Queen Anne/stick style house is of wood frame construction and has a porte-coch
-
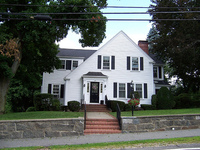 House at 189 Salem Street, Wakefield, Mass.
House at 189 Salem Street, Wakefield, Mass. Photos show views of the house located at 189 Salem Street on the north side of the street opposite Grand Passway. The home was built around 1930.
-
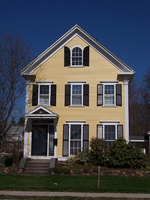 House at 184 Main Street, Wakefield, Mass.
House at 184 Main Street, Wakefield, Mass. Photos show the house located at 184 Main Street on the eastern shore of Lake Quannapowitt. Probably built between 1840 and 1856, the Greek Revival style house has wooden clapboards and several rear extensions leading to an attached barn.
-
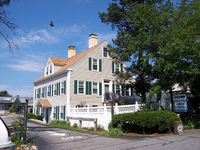 House at 17 Main Street, Wakefield, Mass.
House at 17 Main Street, Wakefield, Mass. Photos show the house located at 17 Main Street opposite Quannapowitt Avenue. Built before 1765, the Federal style house is one and a half stories on the north side and two and a half on the south side. Unusually, it has two interior chimneys. The home is now used for apartments.
-
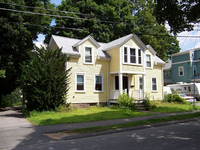 House at 17 Eaton Street, Wakefield, Mass.
House at 17 Eaton Street, Wakefield, Mass. Photos show views of the house located at 17 Eaton Street on the north side of the street. The house was built around 1785, and was owned in the late 19th century by the Dean family.
-
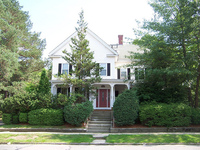 House at 16 Yale Avenue, Wakefield, Mass.
House at 16 Yale Avenue, Wakefield, Mass. Photos show views of the house located at 16 Yale Avenue on the south side of the street.
-
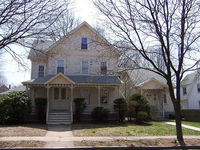 House at 16 Park Street, Wakefield, Mass.
House at 16 Park Street, Wakefield, Mass. Photos show the house located at 16 Park Street on the south side of the street near the Common. Built around 1884 to 1888, the Queen Anne/stick style house is of wood frame construction and has a large addition off the west side.
-
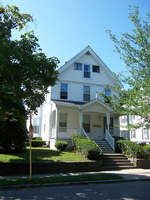 House at 16 Otis Street, Wakefield, Mass.
House at 16 Otis Street, Wakefield, Mass. Photos show views of the house located at 16 Otis Street on the south side of the street at the corner of Pleasant Street. The Queen Anne style house was built around 1888, and may have been built by William O. Cutter, a local grocer.
-
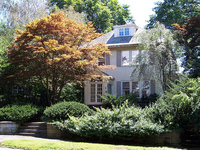 House at 16 Lawrence Street, Wakefield, Mass.
House at 16 Lawrence Street, Wakefield, Mass. Photo shows the house located at 16 Lawrence Street on the south side of the street near the intersection with Pleasant Street. Built around 1924, the Neo-Federal style stucco house was initially owned by Arthur Evans, probably the grandson of L. B. Evans, founder of a local shoe factory.
-
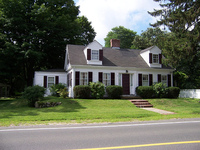 House at 168 Salem Street, Wakefield, Mass.
House at 168 Salem Street, Wakefield, Mass. Photos show views of the house located at 168 Salem Street on the south side of the street opposite Tobey Lane. The Federal/Greek Revival Style cape was built between 1812 and 1830.
-
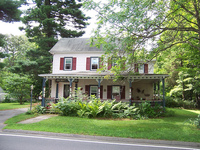 House at 162 Salem Street, Wakefield, Mass.
House at 162 Salem Street, Wakefield, Mass. Photos show views of the house located at 162 Salem Street on the south side of the street opposite Tobey Lane. The Federal/Greek Revival Style house was built between 1831 and 1850 and has a Queen Anne porch which was added later.
 House at 44 Church Street, Wakefield, Mass. Photos show views of the house located at 44 Church Street on the south side of the street opposite the Hartshorne House. Built around 1790, the Federal style house has wooden clapboards.
House at 44 Church Street, Wakefield, Mass. Photos show views of the house located at 44 Church Street on the south side of the street opposite the Hartshorne House. Built around 1790, the Federal style house has wooden clapboards. House at 43 Spring Street, Wakefield, Mass. Photos show views of the house located at 43 Spring Street on the north side of the street at the corner of Greenwood Street. The Federal style home was built by Reuben Green around 1788-1790 when the area was still part of Malden. There is a large barn to the rear of the main house. The house was later owned by the Boynton family, which was so well known in the area that the neighborhood was known in the late 19th century as Boyntonville.
House at 43 Spring Street, Wakefield, Mass. Photos show views of the house located at 43 Spring Street on the north side of the street at the corner of Greenwood Street. The Federal style home was built by Reuben Green around 1788-1790 when the area was still part of Malden. There is a large barn to the rear of the main house. The house was later owned by the Boynton family, which was so well known in the area that the neighborhood was known in the late 19th century as Boyntonville. House at 42 Hopkins Street, Wakefield, Mass. Photos show views of the house located at 42 Hopkins Street on the west side of the street near the Reading town line. The Italianate style house was built in the 1850s. This house replaced the original home on the Hopkins family farm, which was developed for home sites in the 1940s and later. The home was painted in historic colors in 2008.
House at 42 Hopkins Street, Wakefield, Mass. Photos show views of the house located at 42 Hopkins Street on the west side of the street near the Reading town line. The Italianate style house was built in the 1850s. This house replaced the original home on the Hopkins family farm, which was developed for home sites in the 1940s and later. The home was painted in historic colors in 2008. House at 42 Church Street, Wakefield, Mass. Photos show views of the house located at 42 Church Street on the south side of the street opposite the Hartshorne House. Built around 1800, the Federal style house is clad in aluminum siding.
House at 42 Church Street, Wakefield, Mass. Photos show views of the house located at 42 Church Street on the south side of the street opposite the Hartshorne House. Built around 1800, the Federal style house is clad in aluminum siding. The Colonel James Hartshorne House at 41 Church Street, Wakefield, Mass. Photos show the house located at 41 Church Street on the north side of the street near North Avenue. Probably the oldest extant house in Wakefield, the Hartshorne House was built in 1681 by Thomas and Mary Hodgman. It is flanked in the front by two large London plane trees. The original Georgian house was added to during the Federal period. It was for a time known as the Lafayette House because during the ownership of Dr. John Hart, who aquired it in 1792, it was used as an inn named for General Lafayette. The house was purchased in 1803 by Colonel James Hartshorne and his wife Abigail, who lived there until 1870. It is from them that the house takes the name by which it is known today. The property was bought by the town in 1929 and has been managed by the Col. James Hartshorne House Association since 1930.
The Colonel James Hartshorne House at 41 Church Street, Wakefield, Mass. Photos show the house located at 41 Church Street on the north side of the street near North Avenue. Probably the oldest extant house in Wakefield, the Hartshorne House was built in 1681 by Thomas and Mary Hodgman. It is flanked in the front by two large London plane trees. The original Georgian house was added to during the Federal period. It was for a time known as the Lafayette House because during the ownership of Dr. John Hart, who aquired it in 1792, it was used as an inn named for General Lafayette. The house was purchased in 1803 by Colonel James Hartshorne and his wife Abigail, who lived there until 1870. It is from them that the house takes the name by which it is known today. The property was bought by the town in 1929 and has been managed by the Col. James Hartshorne House Association since 1930. House at 39 Sweetser Street, Wakefield, Mass. Photos show the house located at 39 Sweetser Street on the north side of the street. Built around 1869 to 1874, the Italianate style house is of wood frame construction and has a brick foundation.
House at 39 Sweetser Street, Wakefield, Mass. Photos show the house located at 39 Sweetser Street on the north side of the street. Built around 1869 to 1874, the Italianate style house is of wood frame construction and has a brick foundation. House at 39 Converse Street, Wakefield, Mass. Photos show views of the house located at 39 Converse Street on the north side of the street near the corner of Jordan Avenue. The Queen Anne style house was built around 1880 and is clad in clapboards and shingles. It was renovated in 2008. The house has a number of interesting ornamental details including a window in the roof peak of the transverse gable and a rope molding between the first and second stories.
House at 39 Converse Street, Wakefield, Mass. Photos show views of the house located at 39 Converse Street on the north side of the street near the corner of Jordan Avenue. The Queen Anne style house was built around 1880 and is clad in clapboards and shingles. It was renovated in 2008. The house has a number of interesting ornamental details including a window in the roof peak of the transverse gable and a rope molding between the first and second stories. House at 391 Vernon Street, Wakefield, Mass. Photos show the house located at 391 Vernon Street on the east side of the street opposite Juniper Avenue. This Georgian Style house has an ell built as early as 1680 and larger main portion built around 1750 by Captain William Green. The house was originally located in Lynnfield and it was moved to its present location on the Lynnfield/Wakefield border by Green's son Caleb around 1790.
House at 391 Vernon Street, Wakefield, Mass. Photos show the house located at 391 Vernon Street on the east side of the street opposite Juniper Avenue. This Georgian Style house has an ell built as early as 1680 and larger main portion built around 1750 by Captain William Green. The house was originally located in Lynnfield and it was moved to its present location on the Lynnfield/Wakefield border by Green's son Caleb around 1790. House at 38 Salem Street, Wakefield, Mass. Photos show the house located at 38 Salem Street on the south side of the street. Built between 1810 and 1835, the Federal style house has wood clapboards on the front and red brick end walls.
House at 38 Salem Street, Wakefield, Mass. Photos show the house located at 38 Salem Street on the south side of the street. Built between 1810 and 1835, the Federal style house has wood clapboards on the front and red brick end walls. Apartment building at 38-48 Richardson Avenue, Wakefield, Mass. Photos show the apartments located at 38-48 Richardson Avenue on the south side of the street at the corner of North Avenue. Built around 1912, the building is of wood frame construction with a vinyl sided exterior. It was among the earliest multi-family dwellings in Wakefield. The small windows on the second floor are reminiscent of the Shingle Style.
Apartment building at 38-48 Richardson Avenue, Wakefield, Mass. Photos show the apartments located at 38-48 Richardson Avenue on the south side of the street at the corner of North Avenue. Built around 1912, the building is of wood frame construction with a vinyl sided exterior. It was among the earliest multi-family dwellings in Wakefield. The small windows on the second floor are reminiscent of the Shingle Style. House at 38 Church Street, Wakefield, Mass. Photos show views of the house located at 38 Church Street on the south side of the street opposite the Hartshorne House. Constructed around 1803, the Federal style house was built by Francis Hay. It is of wood construction with red brick ends. The barn in the rear was used as a wheelwright's shop in the early 20th century.
House at 38 Church Street, Wakefield, Mass. Photos show views of the house located at 38 Church Street on the south side of the street opposite the Hartshorne House. Constructed around 1803, the Federal style house was built by Francis Hay. It is of wood construction with red brick ends. The barn in the rear was used as a wheelwright's shop in the early 20th century. House at 380 Albion Street, Wakefield, Mass. Photos show views of the house located at 380 Albion Street on the south side of the street at the corner of Green Street on the Stoneham town line. The Craftsman style bungalow was built around 1910 in an area that was once part of Stoneham. The area was annexed by Wakefield in the 1880s.
House at 380 Albion Street, Wakefield, Mass. Photos show views of the house located at 380 Albion Street on the south side of the street at the corner of Green Street on the Stoneham town line. The Craftsman style bungalow was built around 1910 in an area that was once part of Stoneham. The area was annexed by Wakefield in the 1880s. House at 37 Wave Avenue, Wakefield, Mass. Photos show the house located at 37 Wave Avenue on the south side of the street east of Pleasant Street. Built between 1900 and 1905, the Queen Anne style house is of wood frame construction and originally belonged to F. H. Emerson.
House at 37 Wave Avenue, Wakefield, Mass. Photos show the house located at 37 Wave Avenue on the south side of the street east of Pleasant Street. Built between 1900 and 1905, the Queen Anne style house is of wood frame construction and originally belonged to F. H. Emerson. House at 379 Albion Street, Wakefield, Mass. Photos show views of the house located at 379 Albion Street on the north side of the street at the corner of Homestead Lane on the Stoneham town line. The Federal style house was built between 1726 and 1735 in what was then part of Stoneham. The area was annexed by Wakefield in the 1880s. The home was owned by shoemaker D. Horace Tilton, and was also known as the Daniel Hay House.
House at 379 Albion Street, Wakefield, Mass. Photos show views of the house located at 379 Albion Street on the north side of the street at the corner of Homestead Lane on the Stoneham town line. The Federal style house was built between 1726 and 1735 in what was then part of Stoneham. The area was annexed by Wakefield in the 1880s. The home was owned by shoemaker D. Horace Tilton, and was also known as the Daniel Hay House. Wakefield Trust Company building at 371 Main Street, Wakefield, Mass. Photos show the Wakefield Trust Company building located at 371 Main Street on the west side of the street at the corner of Chestnut Street. Built in 1924, the neo-classical style structure was constructed at a cost of $300,000. It has an exterior of gray limestone. A rear addition was added later, along with a sidewalk window on the Chestnut Street side, and a drive through window at the rear.
Wakefield Trust Company building at 371 Main Street, Wakefield, Mass. Photos show the Wakefield Trust Company building located at 371 Main Street on the west side of the street at the corner of Chestnut Street. Built in 1924, the neo-classical style structure was constructed at a cost of $300,000. It has an exterior of gray limestone. A rear addition was added later, along with a sidewalk window on the Chestnut Street side, and a drive through window at the rear. House at 36 Lafayette Street, Wakefield, Mass. Photos show views of the house located at 36 Lafayette Street overlooking the lake near the corner with Church Street.
House at 36 Lafayette Street, Wakefield, Mass. Photos show views of the house located at 36 Lafayette Street overlooking the lake near the corner with Church Street. House at 36 Church Street, Wakefield, Mass. Photos show views of the house located at 36 Church Street on the south side of the street opposite the Floral Way. Built around 1880, the Queen Anne style house has a granite foundation and is clad in aluminum siding.
House at 36 Church Street, Wakefield, Mass. Photos show views of the house located at 36 Church Street on the south side of the street opposite the Floral Way. Built around 1880, the Queen Anne style house has a granite foundation and is clad in aluminum siding. House at 361 Salem Street, Wakefield, Mass. Photos show views of the house located at 361 Salem Street on the north side of the street near the intersection with Lowell Street (known as Reid's Corner). The Greek Revival Style cape was built between 1765 and 1776 and may have been built by by John Swain, son of the John Swain who built 339 Salem Street nearby.
House at 361 Salem Street, Wakefield, Mass. Photos show views of the house located at 361 Salem Street on the north side of the street near the intersection with Lowell Street (known as Reid's Corner). The Greek Revival Style cape was built between 1765 and 1776 and may have been built by by John Swain, son of the John Swain who built 339 Salem Street nearby. Apartment building at 35-37 Richardson Avenue, Wakefield, Mass. Photos show the apartments located at 35-37 Richardson Avenue on the north side of the street. Built between 1912 and 1915, the Rational Revival style buildings are of wood frame construction with a shingle exterior. The two buildings are mirror images of one other. They were among the earliest multi-family dwellings in Wakefield.
Apartment building at 35-37 Richardson Avenue, Wakefield, Mass. Photos show the apartments located at 35-37 Richardson Avenue on the north side of the street. Built between 1912 and 1915, the Rational Revival style buildings are of wood frame construction with a shingle exterior. The two buildings are mirror images of one other. They were among the earliest multi-family dwellings in Wakefield. House at 354 Salem Street, Wakefield, Mass. Photos show views of the house located at 354 Salem Street on the south side of the street near the intersection with Lowell Street (known as Reid's Corner). The Greek Revival Style cape was built between 1835 and 1856 and was occupied by a Mr. Pond during the latter half of the 19th century. It is now occupied by Wal's Dry Cleaning.
House at 354 Salem Street, Wakefield, Mass. Photos show views of the house located at 354 Salem Street on the south side of the street near the intersection with Lowell Street (known as Reid's Corner). The Greek Revival Style cape was built between 1835 and 1856 and was occupied by a Mr. Pond during the latter half of the 19th century. It is now occupied by Wal's Dry Cleaning. House at 34 Lawrence Street, Wakefield, Mass. Photo shows the house located at 34 Lawrence Street on the south side of the street between Pleasant and Vernon Streets. Built around 1765 by Joseph Gould, the house has been moved and substantially altered over its lifetime. The distinctive mansard roof and much of the exterior detail were probably added in the 1860s or 1870s when the house was moved from its original location at the corner of Lawrence and Main Streets.
House at 34 Lawrence Street, Wakefield, Mass. Photo shows the house located at 34 Lawrence Street on the south side of the street between Pleasant and Vernon Streets. Built around 1765 by Joseph Gould, the house has been moved and substantially altered over its lifetime. The distinctive mansard roof and much of the exterior detail were probably added in the 1860s or 1870s when the house was moved from its original location at the corner of Lawrence and Main Streets. House at 34 Church Street, Wakefield, Mass. Photos show views of the house located at 34 Church Street on the south side of the street opposite the Floral Way. Built around 1812, the Greek Revival style house has a granite foundation and has wood clapboards. It was built by William Deadman, Sr. , one of the town's first railroad flagmen.
House at 34 Church Street, Wakefield, Mass. Photos show views of the house located at 34 Church Street on the south side of the street opposite the Floral Way. Built around 1812, the Greek Revival style house has a granite foundation and has wood clapboards. It was built by William Deadman, Sr. , one of the town's first railroad flagmen. House at 33 Salem Street, Wakefield, Mass. Photos show the house located at 33 Salem Street on the northeast corner of the intersection with Pleasant Street. Built between 1810 and 1830, the Federal/Italianate style house is connected to the house at 62 Pleasant Street. It is clad in aluminum siding. The first known resident of the home was shoe cutter Samuel O. Swain.
House at 33 Salem Street, Wakefield, Mass. Photos show the house located at 33 Salem Street on the northeast corner of the intersection with Pleasant Street. Built between 1810 and 1830, the Federal/Italianate style house is connected to the house at 62 Pleasant Street. It is clad in aluminum siding. The first known resident of the home was shoe cutter Samuel O. Swain. House at 33 Lafayette Street, Wakefield, Mass. Photos show views of the house located at 33 Lafayette Street overlooking the lake at the corner with Church Street.
House at 33 Lafayette Street, Wakefield, Mass. Photos show views of the house located at 33 Lafayette Street overlooking the lake at the corner with Church Street. House at 339 Salem Street, Wakefield, Mass. Photos show views of the house located at 339 Salem Street on the north side of the street at the intersection with Lowell Street (known as Reid's Corner). The Federal/Greek Revival Style house was built around 1752. It was one of three homes in this area built by members of the Swain family. It is now occupied by two businesses, the Frame Shack picture framing shop, and Sweetbay Flowers, a florist.
House at 339 Salem Street, Wakefield, Mass. Photos show views of the house located at 339 Salem Street on the north side of the street at the intersection with Lowell Street (known as Reid's Corner). The Federal/Greek Revival Style house was built around 1752. It was one of three homes in this area built by members of the Swain family. It is now occupied by two businesses, the Frame Shack picture framing shop, and Sweetbay Flowers, a florist. House at 32 Morrison Road, Wakefield, Mass. Photos show views of the house located at 32 Morrison Road on the east side of the street between Morrison Avenue and Park Avenue. The Colonial Revival style house was built around 1906-1908 and has a shingle exterior and fieldstone foundation. The house is in the Wakefield Park neighborhood, the development of which began in 1886. The area was promoted as having a healthful and beautiful environment, with elegant homes and building restrictions.
House at 32 Morrison Road, Wakefield, Mass. Photos show views of the house located at 32 Morrison Road on the east side of the street between Morrison Avenue and Park Avenue. The Colonial Revival style house was built around 1906-1908 and has a shingle exterior and fieldstone foundation. The house is in the Wakefield Park neighborhood, the development of which began in 1886. The area was promoted as having a healthful and beautiful environment, with elegant homes and building restrictions. House at 32 Lafayette Street, Wakefield, Mass. Photos show views of the house located at 32 Lafayette Street on the south side of the street.
House at 32 Lafayette Street, Wakefield, Mass. Photos show views of the house located at 32 Lafayette Street on the south side of the street. Building at 310 Main Street, Wakefield, Mass. Photos show views of the building located at 310 Main Street on the east side of the street facing the Rockery. The south side is painted brick. It is currently used for professional offices.
Building at 310 Main Street, Wakefield, Mass. Photos show views of the building located at 310 Main Street on the east side of the street facing the Rockery. The south side is painted brick. It is currently used for professional offices. House at 30 Sheffield Road, Wakefield, Mass. Photos show views of the house located at 30 Sheffield Road on the east side of the street. The Craftsman style house was built around 1917 and has a stucco exterior.
House at 30 Sheffield Road, Wakefield, Mass. Photos show views of the house located at 30 Sheffield Road on the east side of the street. The Craftsman style house was built around 1917 and has a stucco exterior. House at 30 Crescent Street, Wakefield, Mass. Photos show views of the house located at 30 Crescent Street on the east side of the street at the corner of Otis Street. The Eastlake Mansard style house was built between 1865 and 1874, probably for H. D. Smith, a book publisher. It is now clad in vinyl siding and contains apartments.
House at 30 Crescent Street, Wakefield, Mass. Photos show views of the house located at 30 Crescent Street on the east side of the street at the corner of Otis Street. The Eastlake Mansard style house was built between 1865 and 1874, probably for H. D. Smith, a book publisher. It is now clad in vinyl siding and contains apartments. House at 2 Nichols Street, Wakefield, Mass. Photos show the house located at 2 Nichols Street on the east side of the street at the corner of Prospect Street. Built between 1890 and 1900, the Shingle Style house is of wood frame construction and has a shingle exterior. It was designed and built by a local builder, Berndt Heurlin, who built an identical home nearby at 1 Cedar Place.
House at 2 Nichols Street, Wakefield, Mass. Photos show the house located at 2 Nichols Street on the east side of the street at the corner of Prospect Street. Built between 1890 and 1900, the Shingle Style house is of wood frame construction and has a shingle exterior. It was designed and built by a local builder, Berndt Heurlin, who built an identical home nearby at 1 Cedar Place. House at 2 Dell Avenue, Wakefield, Mass. Photos show the house located at 2 Dell Avenue on the east side of the street between Park Avenue and Stedman Street. The house, built around 1905 for Grace Stevenson, is a mix of Colonial Revival and Craftsman styles. It is of wood frame construction and has a shingle and fieldstone exterior. The house is in the Wakefield Park neighborhood, the development of which began in 1886. The area was promoted as having a healthful and beautiful environment, with elegant homes and building restrictions.
House at 2 Dell Avenue, Wakefield, Mass. Photos show the house located at 2 Dell Avenue on the east side of the street between Park Avenue and Stedman Street. The house, built around 1905 for Grace Stevenson, is a mix of Colonial Revival and Craftsman styles. It is of wood frame construction and has a shingle and fieldstone exterior. The house is in the Wakefield Park neighborhood, the development of which began in 1886. The area was promoted as having a healthful and beautiful environment, with elegant homes and building restrictions. House at 29 Lafayette Street, Wakefield, Mass. Photos show views of the house located at 28 Lafayette Street on the north side of the street. Constructed around 1834 for John Lambert, the Greek Revival style house is of wood construction with a clapboard exterior. The house is unusual in that it is placed sideways to the street, with the main entrance on the east side.
House at 29 Lafayette Street, Wakefield, Mass. Photos show views of the house located at 28 Lafayette Street on the north side of the street. Constructed around 1834 for John Lambert, the Greek Revival style house is of wood construction with a clapboard exterior. The house is unusual in that it is placed sideways to the street, with the main entrance on the east side. House at 295 Salem Street, Wakefield, Mass. Photos show views of the house located at 295 Salem Street on the north side of the street opposite Drummer Lane. The Greek Revival Style house was built between 1840 and 1860. A Queen Anne front porch was added later.
House at 295 Salem Street, Wakefield, Mass. Photos show views of the house located at 295 Salem Street on the north side of the street opposite Drummer Lane. The Greek Revival Style house was built between 1840 and 1860. A Queen Anne front porch was added later. House at 28 Wiley Street, Wakefield, Mass. Photos show views of the house located at 28 Wiley Street on the east side of the street. The brick Federal vernacular style house may have been built as early as 1765, when a map shows the property as "Nat Wiley's old house". However, it is more likely that the brick portion of the building was built later, during the Federal period. The house also has a barn and garage.
House at 28 Wiley Street, Wakefield, Mass. Photos show views of the house located at 28 Wiley Street on the east side of the street. The brick Federal vernacular style house may have been built as early as 1765, when a map shows the property as "Nat Wiley's old house". However, it is more likely that the brick portion of the building was built later, during the Federal period. The house also has a barn and garage. House at 28 Pleasant Street, Wakefield, Mass. Photos show the house located at 28 Pleasant Street on the east side of the street opposite Eaton Street. Built between 1760 and 1765, the Federal style house with several later alterations is of wood frame construction and has a shingle exterior. The house was originally the home of John Batchelor, and was later known as the Thomas Evans house after its owner, shoe manufacturer Thomas Evans, Jr. and was located at 9 Salem Street. It was moved by Sumner Pratt around 1846 to its current location.
House at 28 Pleasant Street, Wakefield, Mass. Photos show the house located at 28 Pleasant Street on the east side of the street opposite Eaton Street. Built between 1760 and 1765, the Federal style house with several later alterations is of wood frame construction and has a shingle exterior. The house was originally the home of John Batchelor, and was later known as the Thomas Evans house after its owner, shoe manufacturer Thomas Evans, Jr. and was located at 9 Salem Street. It was moved by Sumner Pratt around 1846 to its current location. House at 28 Lafayette Street, Wakefield, Mass. Photos show views of the house located at 28 Lafayette Street on the south side of the street. Constructed around 1832, the Federal/Greek Revival style house is of wood construction with a clapboard exterior. The attached barn, now renovated, on the east side was used in the late 19th century as a carpenter's shop.
House at 28 Lafayette Street, Wakefield, Mass. Photos show views of the house located at 28 Lafayette Street on the south side of the street. Constructed around 1832, the Federal/Greek Revival style house is of wood construction with a clapboard exterior. The attached barn, now renovated, on the east side was used in the late 19th century as a carpenter's shop. House at 28 Cordis Street, Wakefield, Mass. Photos show the house located at 28 Cordis Street at the corner of Pleasant Street. Built between 1835 and 1845, the Greek Revival style house has a 2 story ell at the rear and a large wraparound porch with fluted Doric columns. The first owner was Joseph W. Vinton, a tavern owner. It was later owned by John G. Aborn, for whom Aborn Street is named.
House at 28 Cordis Street, Wakefield, Mass. Photos show the house located at 28 Cordis Street at the corner of Pleasant Street. Built between 1835 and 1845, the Greek Revival style house has a 2 story ell at the rear and a large wraparound porch with fluted Doric columns. The first owner was Joseph W. Vinton, a tavern owner. It was later owned by John G. Aborn, for whom Aborn Street is named. House at 288 Water Street, Wakefield, Mass. Photos show views of the house located at 288 Water Street Street on the north side of the street at the corner of Newhall Court. The Gothic Revival style house was built between 1850 and 1870 and is now clad in asbestos shingles. In 1857 it was the home of W. Newhall.
House at 288 Water Street, Wakefield, Mass. Photos show views of the house located at 288 Water Street Street on the north side of the street at the corner of Newhall Court. The Gothic Revival style house was built between 1850 and 1870 and is now clad in asbestos shingles. In 1857 it was the home of W. Newhall. House at 284 Salem Street, Wakefield, Mass. Photos show views of the house located at 284 Salem Street on the south side of the street at the corner of Tyler's Lane. The Italianate style house was built around 1900 and has an elaborate bracketed front door hood.
House at 284 Salem Street, Wakefield, Mass. Photos show views of the house located at 284 Salem Street on the south side of the street at the corner of Tyler's Lane. The Italianate style house was built around 1900 and has an elaborate bracketed front door hood. House at 282 Main Street and 2 Bryant Street, Wakefield, Mass. Photos show views of the house located at 282 Main Street on the east side of the street at the corner of Bryant Street. The house also incorporates 2 Bryant Street. The Craftsman style home was built around 1910 and has a poured concrete exterior which resembles stucco.
House at 282 Main Street and 2 Bryant Street, Wakefield, Mass. Photos show views of the house located at 282 Main Street on the east side of the street at the corner of Bryant Street. The house also incorporates 2 Bryant Street. The Craftsman style home was built around 1910 and has a poured concrete exterior which resembles stucco. House at 281 Salem Street, Wakefield, Mass. Photos show views of the house located at 281 Salem Street on the north side of the street at the corner of Marion Circle. The Gothic Revival vernacular style house was built between 1870 and 1889. An original ell extends off the back of the house. The large shed dormer and front gable give the home the appearance of being two stories tall, although it is only one and a half stories.
House at 281 Salem Street, Wakefield, Mass. Photos show views of the house located at 281 Salem Street on the north side of the street at the corner of Marion Circle. The Gothic Revival vernacular style house was built between 1870 and 1889. An original ell extends off the back of the house. The large shed dormer and front gable give the home the appearance of being two stories tall, although it is only one and a half stories. Building at 276-278 Water Street, Wakefield, Mass. Photos show views of the buildings located at 276-278 Water Street Street on the north side of the street between Preston Street and Newhall Court. The brick Renaissance Revival style tenement was built between 1907 and 1922, and its urban mixed-use form is unusual outside of the town's central business district. The 278 portion of the building has a large cast iron cornice. At one point the first floor store front was the meeting place of the local Italian American community's Holy Mary Del Carmen Society.
Building at 276-278 Water Street, Wakefield, Mass. Photos show views of the buildings located at 276-278 Water Street Street on the north side of the street between Preston Street and Newhall Court. The brick Renaissance Revival style tenement was built between 1907 and 1922, and its urban mixed-use form is unusual outside of the town's central business district. The 278 portion of the building has a large cast iron cornice. At one point the first floor store front was the meeting place of the local Italian American community's Holy Mary Del Carmen Society. House at 272 Main Street, Wakefield, Mass. Photos show views of the house located at 272 Main Street on the east side of the street at the corner of Pearl Street. The house has a large birch tree at the corner of the property.
House at 272 Main Street, Wakefield, Mass. Photos show views of the house located at 272 Main Street on the east side of the street at the corner of Pearl Street. The house has a large birch tree at the corner of the property. House at 270 Main Street, Wakefield, Mass. Photos show views of the house located at 270 Main Street on the east side of the street at the corner of Pearl Street.
House at 270 Main Street, Wakefield, Mass. Photos show views of the house located at 270 Main Street on the east side of the street at the corner of Pearl Street. House at 26 Salem Street, Wakefield, Mass. Photos show the house located at 26 Salem Street on the south side of the street near the Common. Built around 1800, the Greek revival style house was owned by two sisters, Mary and Nancy Gould, daughters of Joseph Gould, who built several other houses on this stretch of Salem Street. In 2007 the house was completely rebuilt from the foundation up, in the same style, and is now clad in vinyl siding. It now contains four apartments.
House at 26 Salem Street, Wakefield, Mass. Photos show the house located at 26 Salem Street on the south side of the street near the Common. Built around 1800, the Greek revival style house was owned by two sisters, Mary and Nancy Gould, daughters of Joseph Gould, who built several other houses on this stretch of Salem Street. In 2007 the house was completely rebuilt from the foundation up, in the same style, and is now clad in vinyl siding. It now contains four apartments. House at 26 Francis Avenue, Wakefield, Mass. Photos show views of the house located at 26 Francis Avenue on the north side of the street at the corner of Pine Street. The neocolonial Rational Revival style bungalow was built some time between 1907 and 1922. The house is octagonal, clad in shingles and set on a fieldstone foundation.
House at 26 Francis Avenue, Wakefield, Mass. Photos show views of the house located at 26 Francis Avenue on the north side of the street at the corner of Pine Street. The neocolonial Rational Revival style bungalow was built some time between 1907 and 1922. The house is octagonal, clad in shingles and set on a fieldstone foundation. Wakefield Item building at 26 Albion Street, Wakefield, Mass. Photos show the Wakefield Daily Item building located at 26 Albion Street on the south side of the street at the corner of Foster Street. Built around 1912, the structure has an exterior of red brick, and a cast stone cornice. An original entrance at the corner of Foster and Albion Streets has been closed in, and the original large window bays were filled in with smaller double-hung widows in the 2000's.
Wakefield Item building at 26 Albion Street, Wakefield, Mass. Photos show the Wakefield Daily Item building located at 26 Albion Street on the south side of the street at the corner of Foster Street. Built around 1912, the structure has an exterior of red brick, and a cast stone cornice. An original entrance at the corner of Foster and Albion Streets has been closed in, and the original large window bays were filled in with smaller double-hung widows in the 2000's. House at 269 Salem Street, Wakefield, Mass. Photos show views of the house located at 269 Salem Street on the north side of the street near Wharton Park. The Federal vernacular style house was built between 1801 and 1812 by Michael Burditt, a local shoemaker.
House at 269 Salem Street, Wakefield, Mass. Photos show views of the house located at 269 Salem Street on the north side of the street near Wharton Park. The Federal vernacular style house was built between 1801 and 1812 by Michael Burditt, a local shoemaker. House at 25 Park Avenue, Wakefield, Mass. Photos show the house located at 25 Park Avenue on the north side of the street at the corner of Summit Avenue. The Colonial Revival Style house was built around 1889. It is of wood frame construction and has a shingle exterior. The house is in the Wakefield Park neighborhood, the development of which began in 1886. The area was promoted as having a healthful and beautiful environment, with elegant homes and building restrictions.
House at 25 Park Avenue, Wakefield, Mass. Photos show the house located at 25 Park Avenue on the north side of the street at the corner of Summit Avenue. The Colonial Revival Style house was built around 1889. It is of wood frame construction and has a shingle exterior. The house is in the Wakefield Park neighborhood, the development of which began in 1886. The area was promoted as having a healthful and beautiful environment, with elegant homes and building restrictions. House at 25 Avon Street, Wakefield, Mass. Photos show the house located at 25 Avon Street on the north side of the street. Built around 1880, the elaborate Queen Anne style house is of wood frame construction and has a shingle and clapboard exterior. It was built on an empty lot owned by Oliver Perkins, who lived next door at 23 Avon Street, where he lived in the 1870s.
House at 25 Avon Street, Wakefield, Mass. Photos show the house located at 25 Avon Street on the north side of the street. Built around 1880, the elaborate Queen Anne style house is of wood frame construction and has a shingle and clapboard exterior. It was built on an empty lot owned by Oliver Perkins, who lived next door at 23 Avon Street, where he lived in the 1870s. House at 259 Water Street, Wakefield, Mass. Photos show views of the house located at 259 Water Street Street on the south side of the street at the corner of Del Carmine Street. The house was built in the first decade of the 20th century and was the birthplace of John Anthony Volpe on December 8, 1908. Volpe was elected governor of Massachusetts in 1960, 1964, and 1966. In 1968 he left the governor's position to become the U. S. Secretary of Transportation, and in 1972 was appointed U. S. Ambassador to Italy. The library at Wakefield Memorial High School was named in his honor in 1993, and the school maintains an archive of his papers and effects. He died on November 11, 1994. The home now contains law offices.
House at 259 Water Street, Wakefield, Mass. Photos show views of the house located at 259 Water Street Street on the south side of the street at the corner of Del Carmine Street. The house was built in the first decade of the 20th century and was the birthplace of John Anthony Volpe on December 8, 1908. Volpe was elected governor of Massachusetts in 1960, 1964, and 1966. In 1968 he left the governor's position to become the U. S. Secretary of Transportation, and in 1972 was appointed U. S. Ambassador to Italy. The library at Wakefield Memorial High School was named in his honor in 1993, and the school maintains an archive of his papers and effects. He died on November 11, 1994. The home now contains law offices. House at 258 Main Street, Wakefield, Mass. Photos show views of the house located at 258 Main Street on the east side of the street facing the Lower Common.
House at 258 Main Street, Wakefield, Mass. Photos show views of the house located at 258 Main Street on the east side of the street facing the Lower Common. House at 254 Main Street, Wakefield, Mass. Photos show views of the house located at 254 Main Street on the east side of the street facing the Lower Common.
House at 254 Main Street, Wakefield, Mass. Photos show views of the house located at 254 Main Street on the east side of the street facing the Lower Common. House at 24 Park Avenue, Wakefield, Mass. Photos show the house located at 24 Park Avenue on the south side of the street. The Queen Anne Style house was built around 1890. It is of wood frame construction and has a shingle exterior. The house is in the Wakefield Park neighborhood, the development of which began in 1886. The area was promoted as having a healthful and beautiful environment, with elegant homes and building restrictions.
House at 24 Park Avenue, Wakefield, Mass. Photos show the house located at 24 Park Avenue on the south side of the street. The Queen Anne Style house was built around 1890. It is of wood frame construction and has a shingle exterior. The house is in the Wakefield Park neighborhood, the development of which began in 1886. The area was promoted as having a healthful and beautiful environment, with elegant homes and building restrictions. House at 23 Yale Avenue, Wakefield, Mass. Photos show views of the house located at 23 Yale Avenue on the north side of the street. Built around 1863, the Second Empire style home has a mansard roof and cornice brackets.
House at 23 Yale Avenue, Wakefield, Mass. Photos show views of the house located at 23 Yale Avenue on the north side of the street. Built around 1863, the Second Empire style home has a mansard roof and cornice brackets. House at 23 Salem Street, Wakefield, Mass. Photos show the house located at 23 Salem Street on the north side of the street near the Common. Built around 1795, the Federal vernacular style house is clad in asbestos shingles. An Italianate porch and two story ell were added in the 1850s or 1860s. The house was built by Elias Emerson, who later sold it to Timothy Poole, whose son Franklin Poole, a local artist, was born in 1808.
House at 23 Salem Street, Wakefield, Mass. Photos show the house located at 23 Salem Street on the north side of the street near the Common. Built around 1795, the Federal vernacular style house is clad in asbestos shingles. An Italianate porch and two story ell were added in the 1850s or 1860s. The house was built by Elias Emerson, who later sold it to Timothy Poole, whose son Franklin Poole, a local artist, was born in 1808. House at 23 Lafayette Street, Wakefield, Mass. Photos show the house located at 23 Lafayette Street on the north side of the street. The wood frame house has a shingle exterior.
House at 23 Lafayette Street, Wakefield, Mass. Photos show the house located at 23 Lafayette Street on the north side of the street. The wood frame house has a shingle exterior. House at 23 Eaton Street, Wakefield, Mass. Photos show views of the house located at 23 Eaton Street on the north side of the street at the corner of Pleasant Street. The Federal vernacular style house was built in 1814 by E. S. Upham. The house was condemned and later demolished on August 29, 2016.
House at 23 Eaton Street, Wakefield, Mass. Photos show views of the house located at 23 Eaton Street on the north side of the street at the corner of Pleasant Street. The Federal vernacular style house was built in 1814 by E. S. Upham. The house was condemned and later demolished on August 29, 2016. House at 23 Avon Street, Wakefield, Mass. Photos show the house located at 23 Avon Street on the north side of the street. Built around 1855, the Italianate style house is of wood frame construction and has a slate roof. It was owned in the 1870s by Oliver Perkins.
House at 23 Avon Street, Wakefield, Mass. Photos show the house located at 23 Avon Street on the north side of the street. Built around 1855, the Italianate style house is of wood frame construction and has a slate roof. It was owned in the 1870s by Oliver Perkins. House at 22 Yale Avenue, Wakefield, Mass. Photos show views of the house located at 22 Yale Avenue on the south side of the street. The home now also houses a medical office.
House at 22 Yale Avenue, Wakefield, Mass. Photos show views of the house located at 22 Yale Avenue on the south side of the street. The home now also houses a medical office. House at 22 Valley Street, Wakefield, Mass. Photos show views of the house located at 22 Valley Street on the east side of the street. The Italianate style house was built between 1860 and 1874 and is now clad in asbestos shingles.
House at 22 Valley Street, Wakefield, Mass. Photos show views of the house located at 22 Valley Street on the east side of the street. The Italianate style house was built between 1860 and 1874 and is now clad in asbestos shingles. House at 22 Sweetser Street, Wakefield, Mass. Photos show the house located at 22 Sweetser Street on the south side of the street. Built between 1857 and 1865, the Gothic revival style house is of wood frame construction. This house was owned in 1857 by H. Burditt, who lived on Main Street and may have used this home as a rental property.
House at 22 Sweetser Street, Wakefield, Mass. Photos show the house located at 22 Sweetser Street on the south side of the street. Built between 1857 and 1865, the Gothic revival style house is of wood frame construction. This house was owned in 1857 by H. Burditt, who lived on Main Street and may have used this home as a rental property. House at 22 Summit Avenue, Wakefield, Mass. Photos show views of the house located at 22 Summit Avenue on the east side of the street opposite Morrison Avenue. The house is in the Wakefield Park neighborhood, the development of which began in 1886. The area was promoted as having a healthful and beautiful environment, with elegant homes and building restrictions.
House at 22 Summit Avenue, Wakefield, Mass. Photos show views of the house located at 22 Summit Avenue on the east side of the street opposite Morrison Avenue. The house is in the Wakefield Park neighborhood, the development of which began in 1886. The area was promoted as having a healthful and beautiful environment, with elegant homes and building restrictions. House at 22 Prospect Street, Wakefield, Mass. Photos show the house located at 22 Prospect Street on the south side of the street opposite Elm Street. Built before 1795, the Federal style house is of wood frame construction and has a clapboard exterior. The home was built by physician William Stimpson, and later owned by William Atwell.
House at 22 Prospect Street, Wakefield, Mass. Photos show the house located at 22 Prospect Street on the south side of the street opposite Elm Street. Built before 1795, the Federal style house is of wood frame construction and has a clapboard exterior. The home was built by physician William Stimpson, and later owned by William Atwell. House at 22 Parker Road, Wakefield, Mass. Photos show the house located at 22 Parker Road on the west side of the street at the corner of Friend Street. Built around 1890, the Colonial Revival style house is of wood frame construction and has a clapboard exterior. The house is built on land that was in the 19th century part of the James Eustis farm, from which nearby Eustis Street takes its name.
House at 22 Parker Road, Wakefield, Mass. Photos show the house located at 22 Parker Road on the west side of the street at the corner of Friend Street. Built around 1890, the Colonial Revival style house is of wood frame construction and has a clapboard exterior. The house is built on land that was in the 19th century part of the James Eustis farm, from which nearby Eustis Street takes its name. House at 21 Lafayette Street, Wakefield, Mass. Photos show the house located at 21 Lafayette Street on the north side of the street. Built around 1830, the Federal style house had a substantial attic renovation in the late 20th century.
House at 21 Lafayette Street, Wakefield, Mass. Photos show the house located at 21 Lafayette Street on the north side of the street. Built around 1830, the Federal style house had a substantial attic renovation in the late 20th century. House at 21 Eaton Street, Wakefield, Mass. Photos show views of the house located at 21 Eaton Street on the north side of the street near the corner of Pleasant Street. The Greek Revival Style house was built between 1840 and 1856. It was owned by tailor and postmaster Samuel Kingman, who built the Kingman Block on Main Street, from around 1856 until his death in 1880.
House at 21 Eaton Street, Wakefield, Mass. Photos show views of the house located at 21 Eaton Street on the north side of the street near the corner of Pleasant Street. The Greek Revival Style house was built between 1840 and 1856. It was owned by tailor and postmaster Samuel Kingman, who built the Kingman Block on Main Street, from around 1856 until his death in 1880. House at 20 Yale Avenue, Wakefield, Mass. Photos show views of the house located at 20 Yale Avenue on the south side of the street. The home was built in 1877.
House at 20 Yale Avenue, Wakefield, Mass. Photos show views of the house located at 20 Yale Avenue on the south side of the street. The home was built in 1877. House at 20 Park Avenue, Wakefield, Mass. Photos show the house located at 20 Park Avenue on the south side of the street. It is of wood frame construction and has a clapboard exterior. The house is in the Wakefield Park neighborhood, the development of which began in 1886. The area was promoted as having a healthful and beautiful environment, with elegant homes and building restrictions.
House at 20 Park Avenue, Wakefield, Mass. Photos show the house located at 20 Park Avenue on the south side of the street. It is of wood frame construction and has a clapboard exterior. The house is in the Wakefield Park neighborhood, the development of which began in 1886. The area was promoted as having a healthful and beautiful environment, with elegant homes and building restrictions. House at 20 Lawrence Street, Wakefield, Mass. Photos show the house located at 20 Lawrence Street on the south side of the street. Built in the 1880s, the Queen Anne style house is of wood frame construction and clad in shingles. The house was built by Edwin C. Miller, son of Henry Miller who owned the Miller Piano Company in Wakefield.
House at 20 Lawrence Street, Wakefield, Mass. Photos show the house located at 20 Lawrence Street on the south side of the street. Built in the 1880s, the Queen Anne style house is of wood frame construction and clad in shingles. The house was built by Edwin C. Miller, son of Henry Miller who owned the Miller Piano Company in Wakefield. House at 20 Hancock Road, Wakefield, Mass. Photos show the house located at 20 Hancock Road on the west side of the street. Built between 1860 and 1875, the Italianate style house was moved to its present location when Hancock Road was laid out after the Second World War. The home may have originally been a carriage house or servants' quarters on the nearby Beebe Farm.
House at 20 Hancock Road, Wakefield, Mass. Photos show the house located at 20 Hancock Road on the west side of the street. Built between 1860 and 1875, the Italianate style house was moved to its present location when Hancock Road was laid out after the Second World War. The home may have originally been a carriage house or servants' quarters on the nearby Beebe Farm. House at 20 Eaton Street, Wakefield, Mass. Photos show views of the house located at 20 Eaton Street on the south side of the street. The cape style house was built around 1835 and has two internal chimneys.
House at 20 Eaton Street, Wakefield, Mass. Photos show views of the house located at 20 Eaton Street on the south side of the street. The cape style house was built around 1835 and has two internal chimneys. House at 202 Main Street, Wakefield, Mass. Photos show the house located at 202 Main Street on the eastern shore of Lake Quannapowitt. Built around 1888-1889, the Mansard/Second Empire style house is now used as the Kirkwood Nursing Home. The house has a large porte-coch
House at 202 Main Street, Wakefield, Mass. Photos show the house located at 202 Main Street on the eastern shore of Lake Quannapowitt. Built around 1888-1889, the Mansard/Second Empire style house is now used as the Kirkwood Nursing Home. The house has a large porte-coch House at 1 Woodcrest Drive, Wakefield, Mass. Photos show the house located at 1 Woodcrest Drive at the corner of Vernon Street. Built around 1789, the Federal style house has a one and a half story addition at the rear, as well as a newer porch. It has two internal chimneys.
House at 1 Woodcrest Drive, Wakefield, Mass. Photos show the house located at 1 Woodcrest Drive at the corner of Vernon Street. Built around 1789, the Federal style house has a one and a half story addition at the rear, as well as a newer porch. It has two internal chimneys. Building at 1 Salem Street, Wakefield, Mass. Photos show views of the building located at 1 Salem Street on the north side of the street at the corner of Main Street. The Mediterranean style building has a stucco exterior and terra cotta tile roof. It is currently used for apartments.
Building at 1 Salem Street, Wakefield, Mass. Photos show views of the building located at 1 Salem Street on the north side of the street at the corner of Main Street. The Mediterranean style building has a stucco exterior and terra cotta tile roof. It is currently used for apartments. House at 1 Prospect Street, Wakefield, Mass. Photos show the house located at 1 Prospect Street on the south side of the street at the corner of Cedar Street near the railroad tracks. Built before 1750, with later renovations, the Federal style house is of wood frame construction and has a clapboard exterior. The site was the location of the homestead of Deacon Thomas Kendall, one of the town's earliest settlers. The house was reconstructed during the residence of a later owner, James Emerson, perhaps in the 1780s.
House at 1 Prospect Street, Wakefield, Mass. Photos show the house located at 1 Prospect Street on the south side of the street at the corner of Cedar Street near the railroad tracks. Built before 1750, with later renovations, the Federal style house is of wood frame construction and has a clapboard exterior. The site was the location of the homestead of Deacon Thomas Kendall, one of the town's earliest settlers. The house was reconstructed during the residence of a later owner, James Emerson, perhaps in the 1780s. House at 1 Morrison Avenue, Wakefield, Mass. Photos show views of the house located at 1 Morrison Avenue on the north side of the street at the corner of Summit Avenue. The Tudor Revival style house was built around 1890 and has a shingle exterior. The house is in the Wakefield Park neighborhood, the development of which began in 1886. The area was promoted as having a healthful and beautiful environment, with elegant homes and building restrictions.
House at 1 Morrison Avenue, Wakefield, Mass. Photos show views of the house located at 1 Morrison Avenue on the north side of the street at the corner of Summit Avenue. The Tudor Revival style house was built around 1890 and has a shingle exterior. The house is in the Wakefield Park neighborhood, the development of which began in 1886. The area was promoted as having a healthful and beautiful environment, with elegant homes and building restrictions. House at 1 Elm Street, Wakefield, Mass. Photos show the house located at 1 Elm Street on the west side of the street at the corner of Prospect Street near the railroad tracks. Part of the house was built before 1770, and there is a later Greek Revival style addition at the north end, built around 1830. The house is of wood frame construction and has a clapboard exterior. The house is known as the Captain Goodwin House after the original builder, but it is also associated with James Eustis, who owned the house in the 19th century, along with a substantial farm in this part of town. Nearby Eustis Avenue is named after him.
House at 1 Elm Street, Wakefield, Mass. Photos show the house located at 1 Elm Street on the west side of the street at the corner of Prospect Street near the railroad tracks. Part of the house was built before 1770, and there is a later Greek Revival style addition at the north end, built around 1830. The house is of wood frame construction and has a clapboard exterior. The house is known as the Captain Goodwin House after the original builder, but it is also associated with James Eustis, who owned the house in the 19th century, along with a substantial farm in this part of town. Nearby Eustis Avenue is named after him. House at 1-3 Clarina Street, Wakefield, Mass. Photos show the house located at 1-3 Clarina Street on the east side of the street. The house is in the Wakefield Park neighborhood, the development of which began in 1886. The area was promoted as having a healthful and beautiful environment, with elegant homes and building restrictions.
House at 1-3 Clarina Street, Wakefield, Mass. Photos show the house located at 1-3 Clarina Street on the east side of the street. The house is in the Wakefield Park neighborhood, the development of which began in 1886. The area was promoted as having a healthful and beautiful environment, with elegant homes and building restrictions. House at 19-21 Salem Street, Wakefield, Mass. Photos show the joined houses located at 19-21 Salem Street on the north side of the street near the Common. Built between 1765 and 1795, the rambling Georgian vernacular style house is clad in wood clapboards. The building is actually two houses which were connected as early as 1795. Originally they were owned by Elizabeth Sweetser and Joseph Gould.
House at 19-21 Salem Street, Wakefield, Mass. Photos show the joined houses located at 19-21 Salem Street on the north side of the street near the Common. Built between 1765 and 1795, the rambling Georgian vernacular style house is clad in wood clapboards. The building is actually two houses which were connected as early as 1795. Originally they were owned by Elizabeth Sweetser and Joseph Gould. House at 19 Park Avenue, Wakefield, Mass. Photos show the house located at 19 Park Avenue on the north side of the street opposite Dell Avenue. The house is in the Wakefield Park neighborhood, the development of which began in 1886. The area was promoted as having a healthful and beautiful environment, with elegant homes and building restrictions.
House at 19 Park Avenue, Wakefield, Mass. Photos show the house located at 19 Park Avenue on the north side of the street opposite Dell Avenue. The house is in the Wakefield Park neighborhood, the development of which began in 1886. The area was promoted as having a healthful and beautiful environment, with elegant homes and building restrictions. House at 19 Lafayette Street, Wakefield, Mass. Photos show the house located at 19 Lafayette Street on the north side of the street. Built around 1855, the Italianate style house was later altered to Queen Anne. It is of wood frame construction and has a clapboard and shingle exterior.
House at 19 Lafayette Street, Wakefield, Mass. Photos show the house located at 19 Lafayette Street on the north side of the street. Built around 1855, the Italianate style house was later altered to Queen Anne. It is of wood frame construction and has a clapboard and shingle exterior. House at 196 Main Street, Wakefield, Mass. Photos show the house located at 196 Main Street on the eastern shore of Lake Quannapowitt at the corner of Sweetser Street. Built between 1840 and 1856, the Greek Revival style house has wooden clapboards, a front porch with Doric columns, and a three story sunporch on the south side, added in the late 20th century. The house may have originally been built for Hiram Eaton.
House at 196 Main Street, Wakefield, Mass. Photos show the house located at 196 Main Street on the eastern shore of Lake Quannapowitt at the corner of Sweetser Street. Built between 1840 and 1856, the Greek Revival style house has wooden clapboards, a front porch with Doric columns, and a three story sunporch on the south side, added in the late 20th century. The house may have originally been built for Hiram Eaton. House at 194 Main Street, Wakefield, Mass. Photos show the house located at 194 Main Street on the eastern shore of Lake Quannapowitt at the corner of Sweetser Street. Built between 1840 and 1856, the Greek Revival style house has wooden clapboards and a swimming pool in the rear.
House at 194 Main Street, Wakefield, Mass. Photos show the house located at 194 Main Street on the eastern shore of Lake Quannapowitt at the corner of Sweetser Street. Built between 1840 and 1856, the Greek Revival style house has wooden clapboards and a swimming pool in the rear. House at 193 Vernon Street, Wakefield, Mass. Photos show the house located at 193 Vernon Street on the east side of the street near the intersection with Salem Street. Built between 1831 and 1840, the Federal Style house is of wood frame construction with a clapboard exterior and a barn, built after 1889, in the rear. The house has two main entrances, one on the south and one on the west, and is now a two-family home.
House at 193 Vernon Street, Wakefield, Mass. Photos show the house located at 193 Vernon Street on the east side of the street near the intersection with Salem Street. Built between 1831 and 1840, the Federal Style house is of wood frame construction with a clapboard exterior and a barn, built after 1889, in the rear. The house has two main entrances, one on the south and one on the west, and is now a two-family home. House at 190 Main Street, Wakefield, Mass. Photos show the house located at 190 Main Street on the eastern shore of Lake Quannapowitt. Built between 1840 and 1856, the Italianate style house has wooden clapboards and several rear extensions leading to an attached barn. The home may have been owned by John S. Eaton.
House at 190 Main Street, Wakefield, Mass. Photos show the house located at 190 Main Street on the eastern shore of Lake Quannapowitt. Built between 1840 and 1856, the Italianate style house has wooden clapboards and several rear extensions leading to an attached barn. The home may have been owned by John S. Eaton. House at 18 Yale Avenue, Wakefield, Mass. Photos show views of the house located at 18 Yale Avenue on the south side of the street. Built around 1863, the home is a typical example of the Italianate style.
House at 18 Yale Avenue, Wakefield, Mass. Photos show views of the house located at 18 Yale Avenue on the south side of the street. Built around 1863, the home is a typical example of the Italianate style. House at 18 Park Avenue, Wakefield, Mass. Photos show the house located at 18 Park Avenue on the south side of the street at the corner of Dell Avenue. The Shingle Style house, with Colonial Revival motifs, was built around 1908. It is of wood frame construction and has a shingle exterior. It was originally located at 120 Chestnut Street and later moved to its present site. The house is in the Wakefield Park neighborhood, the development of which began in 1886. The area was promoted as having a healthful and beautiful environment, with elegant homes and building restrictions.
House at 18 Park Avenue, Wakefield, Mass. Photos show the house located at 18 Park Avenue on the south side of the street at the corner of Dell Avenue. The Shingle Style house, with Colonial Revival motifs, was built around 1908. It is of wood frame construction and has a shingle exterior. It was originally located at 120 Chestnut Street and later moved to its present site. The house is in the Wakefield Park neighborhood, the development of which began in 1886. The area was promoted as having a healthful and beautiful environment, with elegant homes and building restrictions. House at 18 Aborn Avenue, Wakefield, Mass. Photos show the house located at 18 Aborn Avenue on the north side of the street. Built around 1883-1888, the Queen Anne/stick style house is of wood frame construction and has a porte-coch
House at 18 Aborn Avenue, Wakefield, Mass. Photos show the house located at 18 Aborn Avenue on the north side of the street. Built around 1883-1888, the Queen Anne/stick style house is of wood frame construction and has a porte-coch House at 189 Salem Street, Wakefield, Mass. Photos show views of the house located at 189 Salem Street on the north side of the street opposite Grand Passway. The home was built around 1930.
House at 189 Salem Street, Wakefield, Mass. Photos show views of the house located at 189 Salem Street on the north side of the street opposite Grand Passway. The home was built around 1930. House at 184 Main Street, Wakefield, Mass. Photos show the house located at 184 Main Street on the eastern shore of Lake Quannapowitt. Probably built between 1840 and 1856, the Greek Revival style house has wooden clapboards and several rear extensions leading to an attached barn.
House at 184 Main Street, Wakefield, Mass. Photos show the house located at 184 Main Street on the eastern shore of Lake Quannapowitt. Probably built between 1840 and 1856, the Greek Revival style house has wooden clapboards and several rear extensions leading to an attached barn. House at 17 Main Street, Wakefield, Mass. Photos show the house located at 17 Main Street opposite Quannapowitt Avenue. Built before 1765, the Federal style house is one and a half stories on the north side and two and a half on the south side. Unusually, it has two interior chimneys. The home is now used for apartments.
House at 17 Main Street, Wakefield, Mass. Photos show the house located at 17 Main Street opposite Quannapowitt Avenue. Built before 1765, the Federal style house is one and a half stories on the north side and two and a half on the south side. Unusually, it has two interior chimneys. The home is now used for apartments. House at 17 Eaton Street, Wakefield, Mass. Photos show views of the house located at 17 Eaton Street on the north side of the street. The house was built around 1785, and was owned in the late 19th century by the Dean family.
House at 17 Eaton Street, Wakefield, Mass. Photos show views of the house located at 17 Eaton Street on the north side of the street. The house was built around 1785, and was owned in the late 19th century by the Dean family. House at 16 Yale Avenue, Wakefield, Mass. Photos show views of the house located at 16 Yale Avenue on the south side of the street.
House at 16 Yale Avenue, Wakefield, Mass. Photos show views of the house located at 16 Yale Avenue on the south side of the street. House at 16 Park Street, Wakefield, Mass. Photos show the house located at 16 Park Street on the south side of the street near the Common. Built around 1884 to 1888, the Queen Anne/stick style house is of wood frame construction and has a large addition off the west side.
House at 16 Park Street, Wakefield, Mass. Photos show the house located at 16 Park Street on the south side of the street near the Common. Built around 1884 to 1888, the Queen Anne/stick style house is of wood frame construction and has a large addition off the west side. House at 16 Otis Street, Wakefield, Mass. Photos show views of the house located at 16 Otis Street on the south side of the street at the corner of Pleasant Street. The Queen Anne style house was built around 1888, and may have been built by William O. Cutter, a local grocer.
House at 16 Otis Street, Wakefield, Mass. Photos show views of the house located at 16 Otis Street on the south side of the street at the corner of Pleasant Street. The Queen Anne style house was built around 1888, and may have been built by William O. Cutter, a local grocer. House at 16 Lawrence Street, Wakefield, Mass. Photo shows the house located at 16 Lawrence Street on the south side of the street near the intersection with Pleasant Street. Built around 1924, the Neo-Federal style stucco house was initially owned by Arthur Evans, probably the grandson of L. B. Evans, founder of a local shoe factory.
House at 16 Lawrence Street, Wakefield, Mass. Photo shows the house located at 16 Lawrence Street on the south side of the street near the intersection with Pleasant Street. Built around 1924, the Neo-Federal style stucco house was initially owned by Arthur Evans, probably the grandson of L. B. Evans, founder of a local shoe factory. House at 168 Salem Street, Wakefield, Mass. Photos show views of the house located at 168 Salem Street on the south side of the street opposite Tobey Lane. The Federal/Greek Revival Style cape was built between 1812 and 1830.
House at 168 Salem Street, Wakefield, Mass. Photos show views of the house located at 168 Salem Street on the south side of the street opposite Tobey Lane. The Federal/Greek Revival Style cape was built between 1812 and 1830. House at 162 Salem Street, Wakefield, Mass. Photos show views of the house located at 162 Salem Street on the south side of the street opposite Tobey Lane. The Federal/Greek Revival Style house was built between 1831 and 1850 and has a Queen Anne porch which was added later.
House at 162 Salem Street, Wakefield, Mass. Photos show views of the house located at 162 Salem Street on the south side of the street opposite Tobey Lane. The Federal/Greek Revival Style house was built between 1831 and 1850 and has a Queen Anne porch which was added later.