-
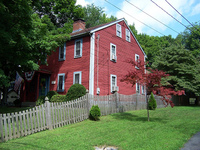 House at 269 Salem Street, Wakefield, Mass.
House at 269 Salem Street, Wakefield, Mass. Photos show views of the house located at 269 Salem Street on the north side of the street near Wharton Park. The Federal vernacular style house was built between 1801 and 1812 by Michael Burditt, a local shoemaker.
-
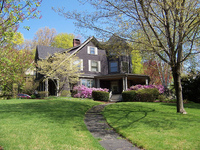 House at 25 Park Avenue, Wakefield, Mass.
House at 25 Park Avenue, Wakefield, Mass. Photos show the house located at 25 Park Avenue on the north side of the street at the corner of Summit Avenue. The Colonial Revival Style house was built around 1889. It is of wood frame construction and has a shingle exterior. The house is in the Wakefield Park neighborhood, the development of which began in 1886. The area was promoted as having a healthful and beautiful environment, with elegant homes and building restrictions.
-
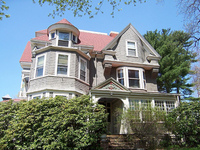 House at 25 Avon Street, Wakefield, Mass.
House at 25 Avon Street, Wakefield, Mass. Photos show the house located at 25 Avon Street on the north side of the street. Built around 1880, the elaborate Queen Anne style house is of wood frame construction and has a shingle and clapboard exterior. It was built on an empty lot owned by Oliver Perkins, who lived next door at 23 Avon Street, where he lived in the 1870s.
-
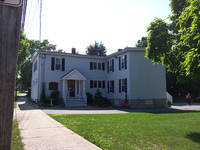 House at 259 Water Street, Wakefield, Mass.
House at 259 Water Street, Wakefield, Mass. Photos show views of the house located at 259 Water Street Street on the south side of the street at the corner of Del Carmine Street. The house was built in the first decade of the 20th century and was the birthplace of John Anthony Volpe on December 8, 1908. Volpe was elected governor of Massachusetts in 1960, 1964, and 1966. In 1968 he left the governor's position to become the U. S. Secretary of Transportation, and in 1972 was appointed U. S. Ambassador to Italy. The library at Wakefield Memorial High School was named in his honor in 1993, and the school maintains an archive of his papers and effects. He died on November 11, 1994. The home now contains law offices.
-
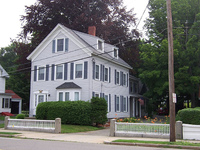 House at 258 Main Street, Wakefield, Mass.
House at 258 Main Street, Wakefield, Mass. Photos show views of the house located at 258 Main Street on the east side of the street facing the Lower Common.
-
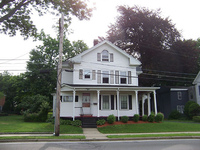 House at 254 Main Street, Wakefield, Mass.
House at 254 Main Street, Wakefield, Mass. Photos show views of the house located at 254 Main Street on the east side of the street facing the Lower Common.
-
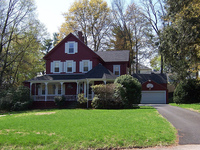 House at 24 Park Avenue, Wakefield, Mass.
House at 24 Park Avenue, Wakefield, Mass. Photos show the house located at 24 Park Avenue on the south side of the street. The Queen Anne Style house was built around 1890. It is of wood frame construction and has a shingle exterior. The house is in the Wakefield Park neighborhood, the development of which began in 1886. The area was promoted as having a healthful and beautiful environment, with elegant homes and building restrictions.
-
 House at 23 Yale Avenue, Wakefield, Mass.
House at 23 Yale Avenue, Wakefield, Mass. Photos show views of the house located at 23 Yale Avenue on the north side of the street. Built around 1863, the Second Empire style home has a mansard roof and cornice brackets.
-
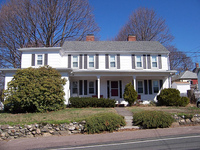 House at 23 Salem Street, Wakefield, Mass.
House at 23 Salem Street, Wakefield, Mass. Photos show the house located at 23 Salem Street on the north side of the street near the Common. Built around 1795, the Federal vernacular style house is clad in asbestos shingles. An Italianate porch and two story ell were added in the 1850s or 1860s. The house was built by Elias Emerson, who later sold it to Timothy Poole, whose son Franklin Poole, a local artist, was born in 1808.
-
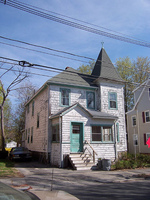 House at 23 Lafayette Street, Wakefield, Mass.
House at 23 Lafayette Street, Wakefield, Mass. Photos show the house located at 23 Lafayette Street on the north side of the street. The wood frame house has a shingle exterior.
-
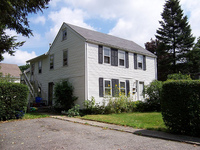 House at 23 Eaton Street, Wakefield, Mass.
House at 23 Eaton Street, Wakefield, Mass. Photos show views of the house located at 23 Eaton Street on the north side of the street at the corner of Pleasant Street. The Federal vernacular style house was built in 1814 by E. S. Upham. The house was condemned and later demolished on August 29, 2016.
-
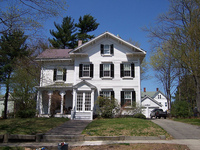 House at 23 Avon Street, Wakefield, Mass.
House at 23 Avon Street, Wakefield, Mass. Photos show the house located at 23 Avon Street on the north side of the street. Built around 1855, the Italianate style house is of wood frame construction and has a slate roof. It was owned in the 1870s by Oliver Perkins.
-
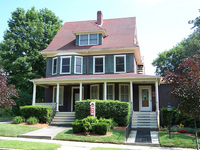 House at 22 Yale Avenue, Wakefield, Mass.
House at 22 Yale Avenue, Wakefield, Mass. Photos show views of the house located at 22 Yale Avenue on the south side of the street. The home now also houses a medical office.
-
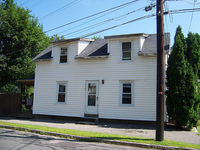 House at 22 Valley Street, Wakefield, Mass.
House at 22 Valley Street, Wakefield, Mass. Photos show views of the house located at 22 Valley Street on the east side of the street. The Italianate style house was built between 1860 and 1874 and is now clad in asbestos shingles.
-
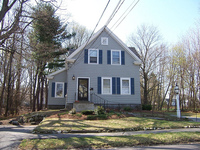 House at 22 Sweetser Street, Wakefield, Mass.
House at 22 Sweetser Street, Wakefield, Mass. Photos show the house located at 22 Sweetser Street on the south side of the street. Built between 1857 and 1865, the Gothic revival style house is of wood frame construction. This house was owned in 1857 by H. Burditt, who lived on Main Street and may have used this home as a rental property.
-
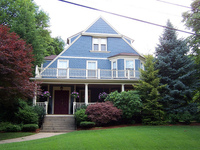 House at 22 Summit Avenue, Wakefield, Mass.
House at 22 Summit Avenue, Wakefield, Mass. Photos show views of the house located at 22 Summit Avenue on the east side of the street opposite Morrison Avenue. The house is in the Wakefield Park neighborhood, the development of which began in 1886. The area was promoted as having a healthful and beautiful environment, with elegant homes and building restrictions.
-
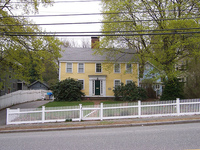 House at 22 Prospect Street, Wakefield, Mass.
House at 22 Prospect Street, Wakefield, Mass. Photos show the house located at 22 Prospect Street on the south side of the street opposite Elm Street. Built before 1795, the Federal style house is of wood frame construction and has a clapboard exterior. The home was built by physician William Stimpson, and later owned by William Atwell.
-
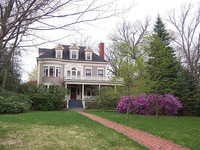 House at 22 Parker Road, Wakefield, Mass.
House at 22 Parker Road, Wakefield, Mass. Photos show the house located at 22 Parker Road on the west side of the street at the corner of Friend Street. Built around 1890, the Colonial Revival style house is of wood frame construction and has a clapboard exterior. The house is built on land that was in the 19th century part of the James Eustis farm, from which nearby Eustis Street takes its name.
-
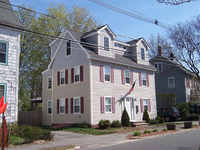 House at 21 Lafayette Street, Wakefield, Mass.
House at 21 Lafayette Street, Wakefield, Mass. Photos show the house located at 21 Lafayette Street on the north side of the street. Built around 1830, the Federal style house had a substantial attic renovation in the late 20th century.
-
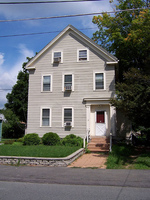 House at 21 Eaton Street, Wakefield, Mass.
House at 21 Eaton Street, Wakefield, Mass. Photos show views of the house located at 21 Eaton Street on the north side of the street near the corner of Pleasant Street. The Greek Revival Style house was built between 1840 and 1856. It was owned by tailor and postmaster Samuel Kingman, who built the Kingman Block on Main Street, from around 1856 until his death in 1880.
-
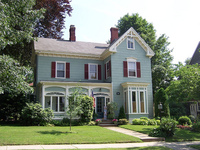 House at 20 Yale Avenue, Wakefield, Mass.
House at 20 Yale Avenue, Wakefield, Mass. Photos show views of the house located at 20 Yale Avenue on the south side of the street. The home was built in 1877.
-
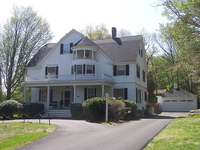 House at 20 Park Avenue, Wakefield, Mass.
House at 20 Park Avenue, Wakefield, Mass. Photos show the house located at 20 Park Avenue on the south side of the street. It is of wood frame construction and has a clapboard exterior. The house is in the Wakefield Park neighborhood, the development of which began in 1886. The area was promoted as having a healthful and beautiful environment, with elegant homes and building restrictions.
-
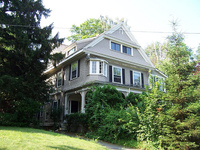 House at 20 Lawrence Street, Wakefield, Mass.
House at 20 Lawrence Street, Wakefield, Mass. Photos show the house located at 20 Lawrence Street on the south side of the street. Built in the 1880s, the Queen Anne style house is of wood frame construction and clad in shingles. The house was built by Edwin C. Miller, son of Henry Miller who owned the Miller Piano Company in Wakefield.
-
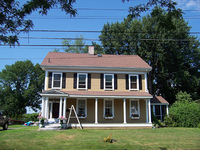 House at 20 Hancock Road, Wakefield, Mass.
House at 20 Hancock Road, Wakefield, Mass. Photos show the house located at 20 Hancock Road on the west side of the street. Built between 1860 and 1875, the Italianate style house was moved to its present location when Hancock Road was laid out after the Second World War. The home may have originally been a carriage house or servants' quarters on the nearby Beebe Farm.
-
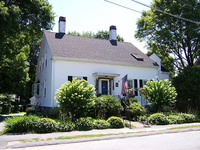 House at 20 Eaton Street, Wakefield, Mass.
House at 20 Eaton Street, Wakefield, Mass. Photos show views of the house located at 20 Eaton Street on the south side of the street. The cape style house was built around 1835 and has two internal chimneys.
-
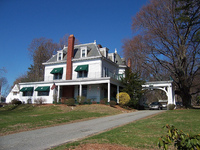 House at 202 Main Street, Wakefield, Mass.
House at 202 Main Street, Wakefield, Mass. Photos show the house located at 202 Main Street on the eastern shore of Lake Quannapowitt. Built around 1888-1889, the Mansard/Second Empire style house is now used as the Kirkwood Nursing Home. The house has a large porte-coch
-
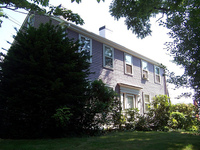 House at 1 Woodcrest Drive, Wakefield, Mass.
House at 1 Woodcrest Drive, Wakefield, Mass. Photos show the house located at 1 Woodcrest Drive at the corner of Vernon Street. Built around 1789, the Federal style house has a one and a half story addition at the rear, as well as a newer porch. It has two internal chimneys.
-
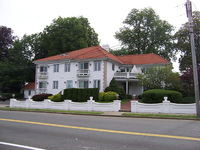 Building at 1 Salem Street, Wakefield, Mass.
Building at 1 Salem Street, Wakefield, Mass. Photos show views of the building located at 1 Salem Street on the north side of the street at the corner of Main Street. The Mediterranean style building has a stucco exterior and terra cotta tile roof. It is currently used for apartments.
-
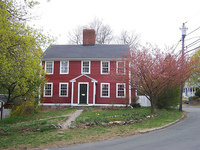 House at 1 Prospect Street, Wakefield, Mass.
House at 1 Prospect Street, Wakefield, Mass. Photos show the house located at 1 Prospect Street on the south side of the street at the corner of Cedar Street near the railroad tracks. Built before 1750, with later renovations, the Federal style house is of wood frame construction and has a clapboard exterior. The site was the location of the homestead of Deacon Thomas Kendall, one of the town's earliest settlers. The house was reconstructed during the residence of a later owner, James Emerson, perhaps in the 1780s.
-
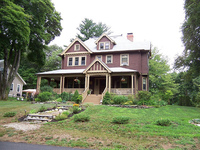 House at 1 Morrison Avenue, Wakefield, Mass.
House at 1 Morrison Avenue, Wakefield, Mass. Photos show views of the house located at 1 Morrison Avenue on the north side of the street at the corner of Summit Avenue. The Tudor Revival style house was built around 1890 and has a shingle exterior. The house is in the Wakefield Park neighborhood, the development of which began in 1886. The area was promoted as having a healthful and beautiful environment, with elegant homes and building restrictions.
-
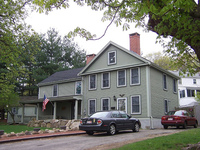 House at 1 Elm Street, Wakefield, Mass.
House at 1 Elm Street, Wakefield, Mass. Photos show the house located at 1 Elm Street on the west side of the street at the corner of Prospect Street near the railroad tracks. Part of the house was built before 1770, and there is a later Greek Revival style addition at the north end, built around 1830. The house is of wood frame construction and has a clapboard exterior. The house is known as the Captain Goodwin House after the original builder, but it is also associated with James Eustis, who owned the house in the 19th century, along with a substantial farm in this part of town. Nearby Eustis Avenue is named after him.
-
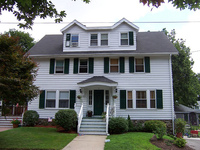 House at 1-3 Clarina Street, Wakefield, Mass.
House at 1-3 Clarina Street, Wakefield, Mass. Photos show the house located at 1-3 Clarina Street on the east side of the street. The house is in the Wakefield Park neighborhood, the development of which began in 1886. The area was promoted as having a healthful and beautiful environment, with elegant homes and building restrictions.
-
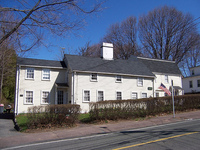 House at 19-21 Salem Street, Wakefield, Mass.
House at 19-21 Salem Street, Wakefield, Mass. Photos show the joined houses located at 19-21 Salem Street on the north side of the street near the Common. Built between 1765 and 1795, the rambling Georgian vernacular style house is clad in wood clapboards. The building is actually two houses which were connected as early as 1795. Originally they were owned by Elizabeth Sweetser and Joseph Gould.
-
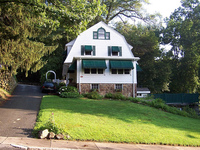 House at 19 Park Avenue, Wakefield, Mass.
House at 19 Park Avenue, Wakefield, Mass. Photos show the house located at 19 Park Avenue on the north side of the street opposite Dell Avenue. The house is in the Wakefield Park neighborhood, the development of which began in 1886. The area was promoted as having a healthful and beautiful environment, with elegant homes and building restrictions.
-
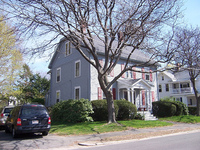 House at 19 Lafayette Street, Wakefield, Mass.
House at 19 Lafayette Street, Wakefield, Mass. Photos show the house located at 19 Lafayette Street on the north side of the street. Built around 1855, the Italianate style house was later altered to Queen Anne. It is of wood frame construction and has a clapboard and shingle exterior.
-
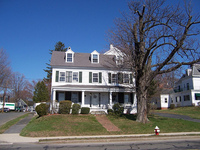 House at 196 Main Street, Wakefield, Mass.
House at 196 Main Street, Wakefield, Mass. Photos show the house located at 196 Main Street on the eastern shore of Lake Quannapowitt at the corner of Sweetser Street. Built between 1840 and 1856, the Greek Revival style house has wooden clapboards, a front porch with Doric columns, and a three story sunporch on the south side, added in the late 20th century. The house may have originally been built for Hiram Eaton.
-
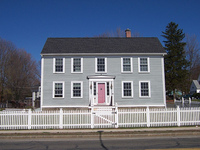 House at 194 Main Street, Wakefield, Mass.
House at 194 Main Street, Wakefield, Mass. Photos show the house located at 194 Main Street on the eastern shore of Lake Quannapowitt at the corner of Sweetser Street. Built between 1840 and 1856, the Greek Revival style house has wooden clapboards and a swimming pool in the rear.
-
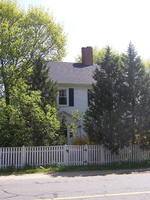 House at 193 Vernon Street, Wakefield, Mass.
House at 193 Vernon Street, Wakefield, Mass. Photos show the house located at 193 Vernon Street on the east side of the street near the intersection with Salem Street. Built between 1831 and 1840, the Federal Style house is of wood frame construction with a clapboard exterior and a barn, built after 1889, in the rear. The house has two main entrances, one on the south and one on the west, and is now a two-family home.
-
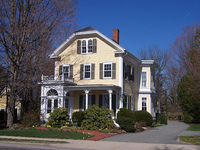 House at 190 Main Street, Wakefield, Mass.
House at 190 Main Street, Wakefield, Mass. Photos show the house located at 190 Main Street on the eastern shore of Lake Quannapowitt. Built between 1840 and 1856, the Italianate style house has wooden clapboards and several rear extensions leading to an attached barn. The home may have been owned by John S. Eaton.
-
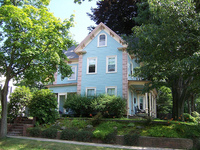 House at 18 Yale Avenue, Wakefield, Mass.
House at 18 Yale Avenue, Wakefield, Mass. Photos show views of the house located at 18 Yale Avenue on the south side of the street. Built around 1863, the home is a typical example of the Italianate style.
-
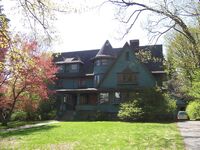 House at 18 Park Avenue, Wakefield, Mass.
House at 18 Park Avenue, Wakefield, Mass. Photos show the house located at 18 Park Avenue on the south side of the street at the corner of Dell Avenue. The Shingle Style house, with Colonial Revival motifs, was built around 1908. It is of wood frame construction and has a shingle exterior. It was originally located at 120 Chestnut Street and later moved to its present site. The house is in the Wakefield Park neighborhood, the development of which began in 1886. The area was promoted as having a healthful and beautiful environment, with elegant homes and building restrictions.
-
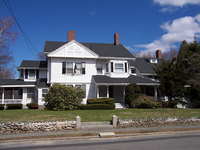 House at 18 Aborn Avenue, Wakefield, Mass.
House at 18 Aborn Avenue, Wakefield, Mass. Photos show the house located at 18 Aborn Avenue on the north side of the street. Built around 1883-1888, the Queen Anne/stick style house is of wood frame construction and has a porte-coch
-
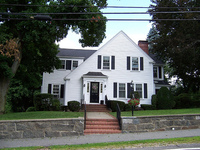 House at 189 Salem Street, Wakefield, Mass.
House at 189 Salem Street, Wakefield, Mass. Photos show views of the house located at 189 Salem Street on the north side of the street opposite Grand Passway. The home was built around 1930.
-
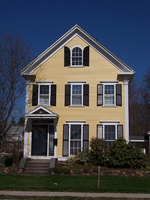 House at 184 Main Street, Wakefield, Mass.
House at 184 Main Street, Wakefield, Mass. Photos show the house located at 184 Main Street on the eastern shore of Lake Quannapowitt. Probably built between 1840 and 1856, the Greek Revival style house has wooden clapboards and several rear extensions leading to an attached barn.
-
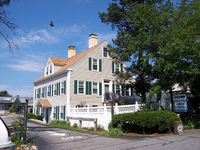 House at 17 Main Street, Wakefield, Mass.
House at 17 Main Street, Wakefield, Mass. Photos show the house located at 17 Main Street opposite Quannapowitt Avenue. Built before 1765, the Federal style house is one and a half stories on the north side and two and a half on the south side. Unusually, it has two interior chimneys. The home is now used for apartments.
-
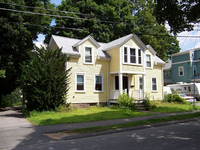 House at 17 Eaton Street, Wakefield, Mass.
House at 17 Eaton Street, Wakefield, Mass. Photos show views of the house located at 17 Eaton Street on the north side of the street. The house was built around 1785, and was owned in the late 19th century by the Dean family.
-
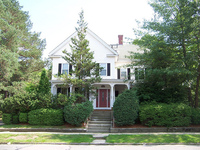 House at 16 Yale Avenue, Wakefield, Mass.
House at 16 Yale Avenue, Wakefield, Mass. Photos show views of the house located at 16 Yale Avenue on the south side of the street.
-
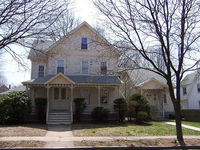 House at 16 Park Street, Wakefield, Mass.
House at 16 Park Street, Wakefield, Mass. Photos show the house located at 16 Park Street on the south side of the street near the Common. Built around 1884 to 1888, the Queen Anne/stick style house is of wood frame construction and has a large addition off the west side.
-
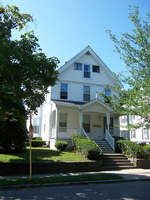 House at 16 Otis Street, Wakefield, Mass.
House at 16 Otis Street, Wakefield, Mass. Photos show views of the house located at 16 Otis Street on the south side of the street at the corner of Pleasant Street. The Queen Anne style house was built around 1888, and may have been built by William O. Cutter, a local grocer.
-
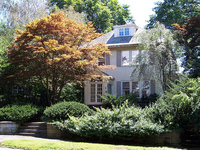 House at 16 Lawrence Street, Wakefield, Mass.
House at 16 Lawrence Street, Wakefield, Mass. Photo shows the house located at 16 Lawrence Street on the south side of the street near the intersection with Pleasant Street. Built around 1924, the Neo-Federal style stucco house was initially owned by Arthur Evans, probably the grandson of L. B. Evans, founder of a local shoe factory.
-
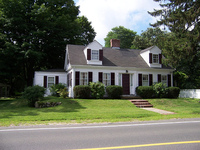 House at 168 Salem Street, Wakefield, Mass.
House at 168 Salem Street, Wakefield, Mass. Photos show views of the house located at 168 Salem Street on the south side of the street opposite Tobey Lane. The Federal/Greek Revival Style cape was built between 1812 and 1830.
-
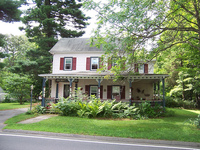 House at 162 Salem Street, Wakefield, Mass.
House at 162 Salem Street, Wakefield, Mass. Photos show views of the house located at 162 Salem Street on the south side of the street opposite Tobey Lane. The Federal/Greek Revival Style house was built between 1831 and 1850 and has a Queen Anne porch which was added later.
-
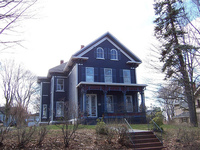 House at 15 Wave Avenue, Wakefield, Mass.
House at 15 Wave Avenue, Wakefield, Mass. Photos show the house located at 15 Wave Avenue on the south side of the street near the lake. Built between 1875 and 1883, the Italianate style house is of wood frame construction and originally had Henry Haskell's shoe factory located next door.
-
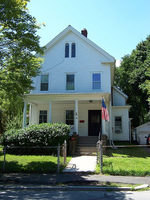 House at 15 Pleasant Street, Wakefield, Mass.
House at 15 Pleasant Street, Wakefield, Mass. Photo shows the house located at 15 Pleasant Street on the west side of the street at the corner of Otis Street. Built between 1865 and 1874, the Italianate style house was in 1874 the home of Otis W. Waterman, a lawyer and tax collector.
-
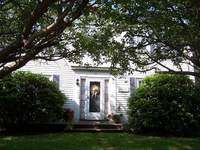 House at 15 Nahant Street, Wakefield, Mass.
House at 15 Nahant Street, Wakefield, Mass. Photos show the house located at 15 Nahant Street on the south side of the street near the intersection with Main Street. The Georgian home was built as early as 1755, and was moved a short distance from its original location closer to the Nahant/Main Street intersection. The house has a rear ell and a two story "Beverly jog" on the east end.
-
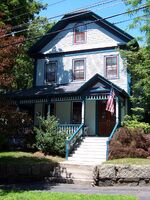 House at 15 Lawrence Street, Wakefield, Mass.
House at 15 Lawrence Street, Wakefield, Mass. Photo shows the house located at 15 Lawrence Street on the north side of the street near the intersection with Pleasant Street. Built around 1870-1874, the Queen Anne style house is of wood frame construction and has a carriage barn to the rear.
-
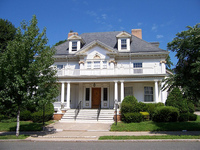 House at 15 Chestnut Street, Wakefield, Mass.
House at 15 Chestnut Street, Wakefield, Mass. Photos show views of the house located at 15 Chestnut Street on the north side of the street. Built around 1885, the Colonial Revival style house is of wood frame construction and was for a time used as a funeral home.
-
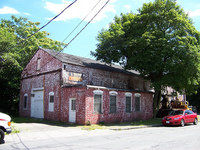 Car barn at 14 Valley Street, Wakefield, Mass.
Car barn at 14 Valley Street, Wakefield, Mass. Photo shows the former trolley car barns located at 14 Valley Street on the east side of the street near the intersection with Water Street. The brick structure was built around 1890 to serve the Water Street line of the Wakefield and Stoneham Street Railway Company. The large opening at the northwest end allowed trolley cars to enter the building for maintenance and repair. The building was used for many years as a garage for motor vehicle repair. It was demolished on July 23, 2018.
-
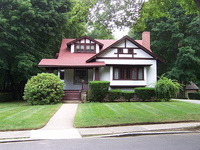 House at 13 Sheffield Road, Wakefield, Mass.
House at 13 Sheffield Road, Wakefield, Mass. Photos show views of the house located at 13 Sheffield Road on the east side of the street. The Craftsman style bungalow was built around 1918.
-
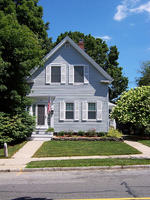 House at 131 Vernon Street, Wakefield, Mass.
House at 131 Vernon Street, Wakefield, Mass. Photo shows the house located at 131 Vernon Street on the east side of the street near Fitch Court. The simple Greek Revival style cottage was built between 1840 and 1856, and may have been built by its 1857 owner, carpenter Alexander Turnbull.
-
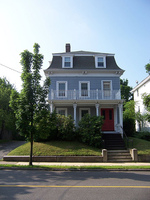 House at 12 West Water Street, Wakefield, Mass.
House at 12 West Water Street, Wakefield, Mass. Photos show the house located at 12 West Water Street on the south side of the street across from the intersection with Foster Street. The Second Empire style home has a mansard roof and was built around 1860.
-
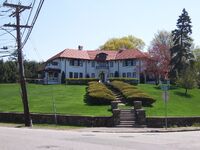 House at 127 Chestnut Street, Wakefield, Mass.
House at 127 Chestnut Street, Wakefield, Mass. Photos show the house located at 127 Chestnut Street on the southeast corner of the intersection with Prospect Street. Built around 1911, the English cottage style house has a stucco exterior and terra cotta tile roof. A three-car garage was recently added at the rear. The large, three-winged home was designed by Wakefield architect Harland O. Perkins, who lived at 8 Park Street. The home was built for Elizabeth Boit, one of the founders of the Harvard Knitting Mills, and was part of a compound of similarly styled buildings that included 90 Prospect Street, and a smaller carriage house at 88 Prospect Street.
-
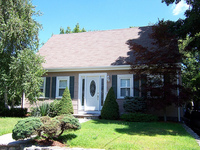 House at 125 Vernon Street, Wakefield, Mass.
House at 125 Vernon Street, Wakefield, Mass. Photo shows the house located at 125 Vernon Street on the east side of the street between Fitch Court and Emerald Street. The simple Cape style house was built between 1840 and 1845.
-
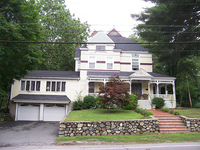 House at 123 Greenwood Street, Wakefield, Mass.
House at 123 Greenwood Street, Wakefield, Mass. Photos show views of the house located at 123 Greenwood Street on the west side of the street at the corner of Cherry Lane. The Queen Anne Style house is clad in elaborately patterned shingles. It sits on land that was once part of the Reuben Green Farm, which is still extant nearby at the corner of Spring Street. The neighborhood was known in the late 19th century as Boyntonville after a local family.
-
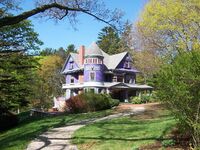 House at 122 Chestnut Street, Wakefield, Mass.
House at 122 Chestnut Street, Wakefield, Mass. Photos show the house located at 122 Chestnut Street on the west side of the street near Park Avenue. This elaborately detailed Queen Anne/Shingle Style house, with Colonial Revival motifs, was built around 1885. It is of wood frame construction and has a shingle exterior adorned with carved and terra cotta panels. The house is at the entrance to the Wakefield Park neighborhood, the development of which began in 1886. The area was promoted as having a healthful and beautiful environment, with elegant homes and building restrictions.
-
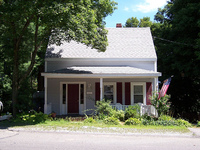 House at 121 Vernon Street, Wakefield, Mass.
House at 121 Vernon Street, Wakefield, Mass. Photo shows the house located at 121 Vernon Street on the east side of the street between Fitch Court and Emerald Street. The simple Queen Anne style house was built between 1890 and 1910 and probably replaced an earlier house on the site.
-
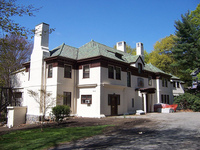 Temple Emmanuel at 120 Chestnut Street, Wakefield, Mass.
Temple Emmanuel at 120 Chestnut Street, Wakefield, Mass. Photos show the house located at 120 Chestnut Street on the west side of the street near Park Avenue. The English Cottage Style house was built between 1915 and 1920. It has a stucco exterior and green tile roof. The site was originally occupied by a Shingle Style house which was moved nearby to 18 Park Avenue and is still extant. This structure was built as a private home, and was the residence of Congressman Harry I. Thayer in 1923. It has been used as a house of worship for the Temple Emmanuel congregation since 1951, when the house was purchased from the Yuell family estate. Extensive renovations were done on the house, and the new sanctuary was dedicated in 1952. The building stands at the entrance to the Wakefield Park neighborhood, the development of which began in 1886. The area was promoted as having a healthful and beautiful environment, with elegant homes and building restrictions.
-
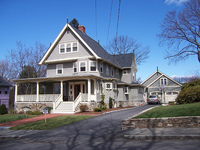 House at 11 White Avenue, Wakefield, Mass.
House at 11 White Avenue, Wakefield, Mass. Photos show the house located at 11 White Avenue on the north side of the street near the lake. The Queen Anne style house is of wood frame construction with a shingle exterior.
-
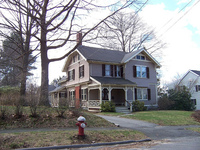 House at 11 Wave Avenue, Wakefield, Mass.
House at 11 Wave Avenue, Wakefield, Mass. Photos show the house located at 11 Wave Avenue on the south side of the street near the lake. Built between 1875 and 1888, the Queen Anne/stick style house is of wood frame construction and has a carriage house at the rear.
-
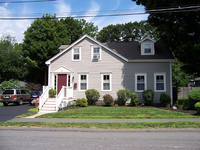 House at 11 Eaton Street, Wakefield, Mass.
House at 11 Eaton Street, Wakefield, Mass. Photos show views of the house located at 11 Eaton Street on the north side of the street. The house was built around 1810, and was owned in the late 19th century by the Ripley family.
-
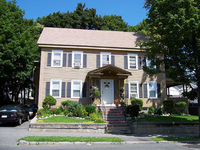 House at 11 Chestnut Street, Wakefield, Mass.
House at 11 Chestnut Street, Wakefield, Mass. Photos show views of the house located at 11 Chestnut Street on the north side of the street near Main Street. The Italianate Style house was built between 1850 and 1855. It has two interior chimneys at the rear. The house was owned in the 1870s by A. C. Perkins, who also owned the nearby house at 7 Chestnut Street.
-
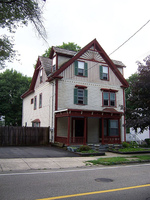 House at 118 Greenwood Street, Wakefield, Mass.
House at 118 Greenwood Street, Wakefield, Mass. Photos show views of the house located at 118 Greenwood Street on the east side of the street near the corner of Spring Street. The Stick Style house was built around 1875. The house sits on land that was once part of the Reuben Green Farm, which is still extant nearby at the corner of Spring Street. The neighborhood was known in the late 19th century as Boyntonville after a local family.
-
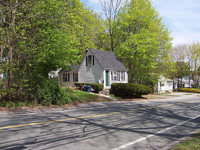 House at 113 Salem Street, Wakefield, Mass.
House at 113 Salem Street, Wakefield, Mass. Photos show the house located at 113 Salem Street on the north side of the street near the intersection with Vernon Street. Built between 1840 and 1857, the small building was originally a shoe shop owned by David Nichols. At only 660 square feet, it may well be the smallest house in Wakefield.
-
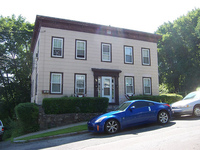 House at 10 Melvin Street, Wakefield, Mass.
House at 10 Melvin Street, Wakefield, Mass. Photos show views of the house located at 10 Melvin Street on the east side of the street near Water Street. The Italianate style house was built between 1912 and 1920 and is now clad in asbestos shingles and contains apartments.
-
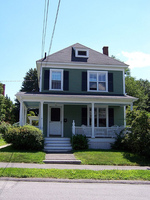 House at 10 Eaton Street, Wakefield, Mass.
House at 10 Eaton Street, Wakefield, Mass. Photos show views of the house located at 10 Eaton Street on the south side of the street. Porter Smith originally owned the property now comprising 10 and 12 Eaton Streets. Around 1890, he split the land into two lots, building and moving into what is now 12 Eaton Street. This adjacent house at number 10 was built sometime between 1891 and 1898. From 1899 to 1924 it was occupied by Frank W. Smith. The home is most closely identified with the Spaulding and Bonney families, connected with the Bonney & Dutton Drug Store, who lived there from 1931 through 1953.
-
 House at 10 Crescent Street, Wakefield, Mass.
House at 10 Crescent Street, Wakefield, Mass. Photos show the house located at 10 Crescent Street on the east side of the street near the intersection with Main Street. Built around 1785, the Federal style house has a large recent addition to the north and is clad in vinyl siding. The property was originally the home of Lilley Eaton, Sr. , and was later divided into two homes. It is now used as professional office space.
-
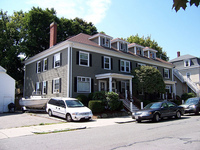 House at 10 Avon Street, Wakefield, Mass.
House at 10 Avon Street, Wakefield, Mass. Photos show views of the house located at 10 Avon Street on the south side of the street near Main Street. The Colonial Revival Style house was built in the 1880s as a double house. It now contains apartments.
-
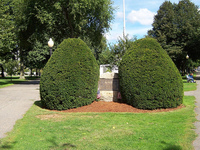 World War I memorial, Wakefield, Mass.
World War I memorial, Wakefield, Mass. Photos show views of the granite memorial with a bronze plaque listing Wakefield's casualties in the Great War. The monument is located near the south end of the Upper Common.
-
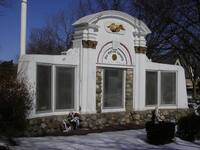 World War II Monument, Wakefield, Mass.
World War II Monument, Wakefield, Mass. Photos show views of the World War Two Memorial on the Common approximately opposite Park Street, financed by citizens' donations to commemorate Wakefield's casualties. The monument was sponsored by the Corporal Harry E. Nelson Post 63, American Legion, and designed by John H. Rogers.
-
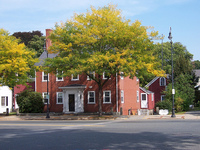 House at 316 Main Street, Wakefield, Mass.
House at 316 Main Street, Wakefield, Mass. Photos show views of the Benjamin B. Wiley house located at 316 Main Street facing the Rockery. Built in 1822 in the Federal style, it is made of brick and has a wooden carriage house in the rear. ;
-
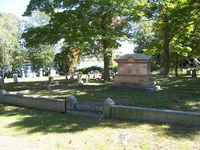 Wakefield family plot, Lakeside Cemetery, Wakefield, Mass.
Wakefield family plot, Lakeside Cemetery, Wakefield, Mass. Photos show views of the Wakefield family plot in Lakeside Cemetery on North Avenue. The plot with its red granite tomb is located near the corner of "South Avenue" and "Dielytra Path" at the southeast corner of the cemetery near the lake. The Cyruses buried here are not the one for whom the town is named, but rather the first Cyrus' nephew and his son and grandson. Confusingly, Cyrus II's son and grandson were both known as Cyrus Jr. The better known Cyrus, for whom Wakefield is named, is buried in a separate tomb with his wife Eliza elsewhere in the same cemetery. Also buried here is Jasper Young Wakefield, the fourth child of Cyrus II, who "Died June 11, 1883 aged 4 years 11 mos. & 12 days. "
-
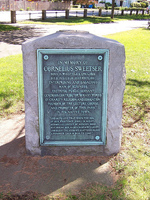 Cornelius Sweetser memorial, Wakefield, Mass.
Cornelius Sweetser memorial, Wakefield, Mass. Photos show views of the granite historical marker located at the extreme northeast corner of the Upper Common at the corner of Main and Church Streets.
-
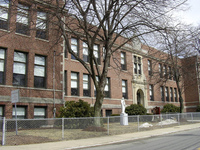 Saint Joseph School, Wakefield, Mass.
Saint Joseph School, Wakefield, Mass. Photos show the Saint Joseph Catholic School at 15 Gould Street in Wakefield. The school is affiliated with St. Joseph's Roman Catholic parish and serves children from pre-kindergarten through 8th grade.
-
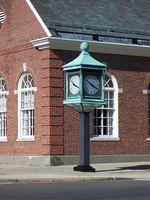 Wakefield Savings Bank clock, Wakefield, Mass.
Wakefield Savings Bank clock, Wakefield, Mass. Photos show the freestanding clock located in front of the Wakefield Savings Bank at the corner of Main and Chestnut Streets. The clock was built around 1902 and is made of steel, copper, and glass.
-
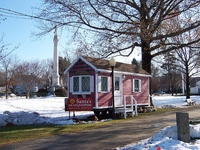 Santa's Headquarters, Wakefield, Mass.
Santa's Headquarters, Wakefield, Mass. Photos show views of the temporary trailer where children can visit Santa Claus each afternoon and evening during the pre Christmas season. The trailer is sponsored by the Wakefield Lions' Club and is located on the Upper Common each December.
-
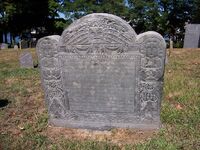 Jonathan Pierpont headstone, Old Burying Ground, Wakefield, Mass.
Jonathan Pierpont headstone, Old Burying Ground, Wakefield, Mass. Photos show the Jonathan Pierpont grave stone in the Old Burying Ground on Church Street. Pierpont was the fourth minister in Redding, where he was ordained in 1689. The slate headstone was carved by Joseph Lamson, the foremost carver of the Puritan period, and is widely considered one of the best examples of Puritan cemetery carving in the United States. It is located at the east end of the cemetery, close to the Congregational Church.
-
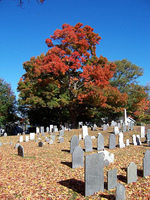 Old Burying Ground, Wakefield, Mass. , in autumn
Old Burying Ground, Wakefield, Mass. , in autumn Photos show various views of the Old Burying Ground on Church Street. The cemetery includes the earliest gravestones in Wakefield, from the late 17th century, although the majority of stones date from the 18th and 19th centuries. The last death date is 1926. There are approximately 600 stones in the burial ground. ;
-
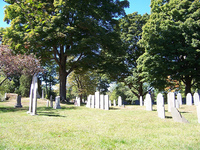 Old Burying Ground, Wakefield, Mass.
Old Burying Ground, Wakefield, Mass. Photos show various views of the Old Burying Ground on Church Street. The cemetery includes the earliest gravestones in Wakefield, from the late 17th century, although the majority of stones date from the 18th and 19th centuries. The last death date is 1926. There are approximately 600 stones in the burial ground.
-
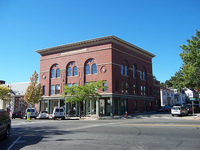 Odd Fellows Building at 349-353 Main Street, Wakefield, Mass.
Odd Fellows Building at 349-353 Main Street, Wakefield, Mass. Photos show the Odd Fellows Building, also known as Flanley's Block, located at 349-353 Main Street at the corner of Avon Street. The brick building was built circa 1895-1898 in the Renaissance revival style. Wakefield furniture dealer John Flanley originally built the structure, but it was taken over by the Odd Fellows fraternal organization in 1918. On January 24, 1997, the building was gutted by a major fire, believed to have started in a second floor office. The structure was subsequently restored and renovated for office space by the adjacent Wakefield Savings Bank.
-
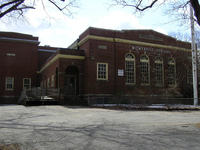 Montrose School, Wakefield, Mass.
Montrose School, Wakefield, Mass. Photos show the Montrose School on Salem Street near Wharton Park in the Montrose section of Wakefield. The school was built in 1918 and remodeled and enlarged in 1930.
-
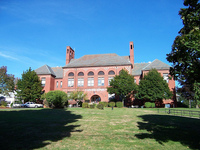 Lincoln School, Wakefield, Mass.
Lincoln School, Wakefield, Mass. Photos show views of the Lincoln School, built in 1895 in the Romanesque revival style. It is located at the corner of Crescent and Otis Streets. The building is how used for elderly housing under the aegis of the Wakefield Housing Authority.
-
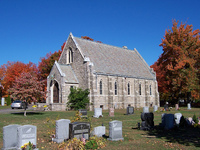 Chapel, Lakeside Cemetery, Wakefield, Mass.
Chapel, Lakeside Cemetery, Wakefield, Mass. Photos show views of the chapel in Lakeside Cemetery on North Avenue, on the west shore of Lake Quannapowitt. The cemetery was established in 1846, and the Gothic chapel, designed by architect Edward M. Bridge, was built in 1932. After several land acquisitions, the cemetery is now about 22 acres in size.
-
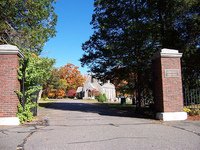 Lakeside Cemetery, Wakefield, Mass.
Lakeside Cemetery, Wakefield, Mass. Photos show views of Lakeside Cemetery on North Avenue, on the west shore of Lake Quannapowitt. The cemetery was established in 1846, and its Gothic chapel was built in 1932. After several land acquisitions, the cemetery is now about 22 acres in size.
-
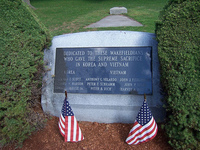 Korean War and Vietnam War memorial, Wakefield, Mass.
Korean War and Vietnam War memorial, Wakefield, Mass. Photos show front and rear views of the granite memorial with a bronze plaque listed Wakefield's casualties in the two wars. The monument is located at the extreme south end of the Upper Common.
-
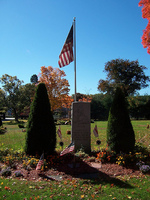 Fire fighters' memorial, Lakeside Cemetery, Wakefield, Mass.
Fire fighters' memorial, Lakeside Cemetery, Wakefield, Mass. Photos show views of the granite memorial with a bronze plaque listing Wakefield's firefighters who have died. The monument is located near the chapel at the entrance to Lakeside Cemetery on North Avenue.
-
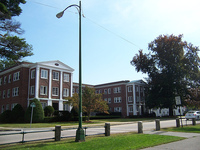 Crystal Apartments at 294-298 Main Street, Wakefield, Mass.
Crystal Apartments at 294-298 Main Street, Wakefield, Mass. Photos show views of the Crystal Apartment building located at 294-298 Main Street facing the Common between Park and Crescent Streets. Built in 1924 by John S. Griffiths in the neo-Federal style, it was the largest apartment building in Wakefield at the time.
-
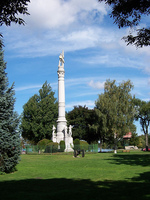 Soldiers' and Sailors' Monument, Wakefield, Mass.
Soldiers' and Sailors' Monument, Wakefield, Mass. Photos show views of the Soldiers and Sailors Memorial, a granite column erected in 1902 to commemorate Wakefield's Civil War casualties. The monument is located on the Common approximately opposite Bryant Street. It was funded by a $10,000 bequest from the will of local resident Harriet Newell Flint. The band stand is visible in the background of the first photo. "Given to the town of Wakefield by Harriet Newell Flint" - text from north side of monument. "To the men of South Reading who gave their lives to keep the states united 1861-1865" - text from south side of monument. Monument lists the battles in which Wakefield soldiers participated: New Berne, Malvern Hill, Chancellorsville, Weldon Railroad, Fort Fisher, Charleston, Brandy Station, Resaca, Appomattox, Andersonville, Bull Run, Balls Bluff, Fredericksburg, Wilderness, Petersburg, Antietam, Port Hudson, Aldie, Gettysburg, Spottsylvania.
-
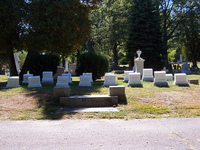 Beebe family plot, Lakeside Cemetery, Wakefield, Mass.
Beebe family plot, Lakeside Cemetery, Wakefield, Mass. Photos show views of the Beebe family plot in Lakeside Cemetery on North Avenue. The plot is located near the corner of "Elm Avenue" and "Gooseberry Path" at the eastern edge of the cemetery near the lake.
-
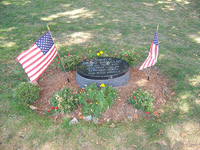 September 11 Terrorist Attacks memorial, Wakefield, Mass.
September 11 Terrorist Attacks memorial, Wakefield, Mass. Photos show views of the 9/11 memorial located at the corner of Main and Church Streets on the southeast corner of the Lower Common.
-
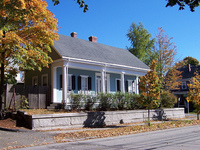 House at 40 Crescent Street, Wakefield, Mass.
House at 40 Crescent Street, Wakefield, Mass. Photos show views of the house located at 40 Crescent Street on the east side of the street. Built in 1839, the Greek Revival house is known as the Abel F. Hutchinson house after its builder, a shoe maker.
 House at 269 Salem Street, Wakefield, Mass. Photos show views of the house located at 269 Salem Street on the north side of the street near Wharton Park. The Federal vernacular style house was built between 1801 and 1812 by Michael Burditt, a local shoemaker.
House at 269 Salem Street, Wakefield, Mass. Photos show views of the house located at 269 Salem Street on the north side of the street near Wharton Park. The Federal vernacular style house was built between 1801 and 1812 by Michael Burditt, a local shoemaker. House at 25 Park Avenue, Wakefield, Mass. Photos show the house located at 25 Park Avenue on the north side of the street at the corner of Summit Avenue. The Colonial Revival Style house was built around 1889. It is of wood frame construction and has a shingle exterior. The house is in the Wakefield Park neighborhood, the development of which began in 1886. The area was promoted as having a healthful and beautiful environment, with elegant homes and building restrictions.
House at 25 Park Avenue, Wakefield, Mass. Photos show the house located at 25 Park Avenue on the north side of the street at the corner of Summit Avenue. The Colonial Revival Style house was built around 1889. It is of wood frame construction and has a shingle exterior. The house is in the Wakefield Park neighborhood, the development of which began in 1886. The area was promoted as having a healthful and beautiful environment, with elegant homes and building restrictions. House at 25 Avon Street, Wakefield, Mass. Photos show the house located at 25 Avon Street on the north side of the street. Built around 1880, the elaborate Queen Anne style house is of wood frame construction and has a shingle and clapboard exterior. It was built on an empty lot owned by Oliver Perkins, who lived next door at 23 Avon Street, where he lived in the 1870s.
House at 25 Avon Street, Wakefield, Mass. Photos show the house located at 25 Avon Street on the north side of the street. Built around 1880, the elaborate Queen Anne style house is of wood frame construction and has a shingle and clapboard exterior. It was built on an empty lot owned by Oliver Perkins, who lived next door at 23 Avon Street, where he lived in the 1870s. House at 259 Water Street, Wakefield, Mass. Photos show views of the house located at 259 Water Street Street on the south side of the street at the corner of Del Carmine Street. The house was built in the first decade of the 20th century and was the birthplace of John Anthony Volpe on December 8, 1908. Volpe was elected governor of Massachusetts in 1960, 1964, and 1966. In 1968 he left the governor's position to become the U. S. Secretary of Transportation, and in 1972 was appointed U. S. Ambassador to Italy. The library at Wakefield Memorial High School was named in his honor in 1993, and the school maintains an archive of his papers and effects. He died on November 11, 1994. The home now contains law offices.
House at 259 Water Street, Wakefield, Mass. Photos show views of the house located at 259 Water Street Street on the south side of the street at the corner of Del Carmine Street. The house was built in the first decade of the 20th century and was the birthplace of John Anthony Volpe on December 8, 1908. Volpe was elected governor of Massachusetts in 1960, 1964, and 1966. In 1968 he left the governor's position to become the U. S. Secretary of Transportation, and in 1972 was appointed U. S. Ambassador to Italy. The library at Wakefield Memorial High School was named in his honor in 1993, and the school maintains an archive of his papers and effects. He died on November 11, 1994. The home now contains law offices. House at 258 Main Street, Wakefield, Mass. Photos show views of the house located at 258 Main Street on the east side of the street facing the Lower Common.
House at 258 Main Street, Wakefield, Mass. Photos show views of the house located at 258 Main Street on the east side of the street facing the Lower Common. House at 254 Main Street, Wakefield, Mass. Photos show views of the house located at 254 Main Street on the east side of the street facing the Lower Common.
House at 254 Main Street, Wakefield, Mass. Photos show views of the house located at 254 Main Street on the east side of the street facing the Lower Common. House at 24 Park Avenue, Wakefield, Mass. Photos show the house located at 24 Park Avenue on the south side of the street. The Queen Anne Style house was built around 1890. It is of wood frame construction and has a shingle exterior. The house is in the Wakefield Park neighborhood, the development of which began in 1886. The area was promoted as having a healthful and beautiful environment, with elegant homes and building restrictions.
House at 24 Park Avenue, Wakefield, Mass. Photos show the house located at 24 Park Avenue on the south side of the street. The Queen Anne Style house was built around 1890. It is of wood frame construction and has a shingle exterior. The house is in the Wakefield Park neighborhood, the development of which began in 1886. The area was promoted as having a healthful and beautiful environment, with elegant homes and building restrictions. House at 23 Yale Avenue, Wakefield, Mass. Photos show views of the house located at 23 Yale Avenue on the north side of the street. Built around 1863, the Second Empire style home has a mansard roof and cornice brackets.
House at 23 Yale Avenue, Wakefield, Mass. Photos show views of the house located at 23 Yale Avenue on the north side of the street. Built around 1863, the Second Empire style home has a mansard roof and cornice brackets. House at 23 Salem Street, Wakefield, Mass. Photos show the house located at 23 Salem Street on the north side of the street near the Common. Built around 1795, the Federal vernacular style house is clad in asbestos shingles. An Italianate porch and two story ell were added in the 1850s or 1860s. The house was built by Elias Emerson, who later sold it to Timothy Poole, whose son Franklin Poole, a local artist, was born in 1808.
House at 23 Salem Street, Wakefield, Mass. Photos show the house located at 23 Salem Street on the north side of the street near the Common. Built around 1795, the Federal vernacular style house is clad in asbestos shingles. An Italianate porch and two story ell were added in the 1850s or 1860s. The house was built by Elias Emerson, who later sold it to Timothy Poole, whose son Franklin Poole, a local artist, was born in 1808. House at 23 Lafayette Street, Wakefield, Mass. Photos show the house located at 23 Lafayette Street on the north side of the street. The wood frame house has a shingle exterior.
House at 23 Lafayette Street, Wakefield, Mass. Photos show the house located at 23 Lafayette Street on the north side of the street. The wood frame house has a shingle exterior. House at 23 Eaton Street, Wakefield, Mass. Photos show views of the house located at 23 Eaton Street on the north side of the street at the corner of Pleasant Street. The Federal vernacular style house was built in 1814 by E. S. Upham. The house was condemned and later demolished on August 29, 2016.
House at 23 Eaton Street, Wakefield, Mass. Photos show views of the house located at 23 Eaton Street on the north side of the street at the corner of Pleasant Street. The Federal vernacular style house was built in 1814 by E. S. Upham. The house was condemned and later demolished on August 29, 2016. House at 23 Avon Street, Wakefield, Mass. Photos show the house located at 23 Avon Street on the north side of the street. Built around 1855, the Italianate style house is of wood frame construction and has a slate roof. It was owned in the 1870s by Oliver Perkins.
House at 23 Avon Street, Wakefield, Mass. Photos show the house located at 23 Avon Street on the north side of the street. Built around 1855, the Italianate style house is of wood frame construction and has a slate roof. It was owned in the 1870s by Oliver Perkins. House at 22 Yale Avenue, Wakefield, Mass. Photos show views of the house located at 22 Yale Avenue on the south side of the street. The home now also houses a medical office.
House at 22 Yale Avenue, Wakefield, Mass. Photos show views of the house located at 22 Yale Avenue on the south side of the street. The home now also houses a medical office. House at 22 Valley Street, Wakefield, Mass. Photos show views of the house located at 22 Valley Street on the east side of the street. The Italianate style house was built between 1860 and 1874 and is now clad in asbestos shingles.
House at 22 Valley Street, Wakefield, Mass. Photos show views of the house located at 22 Valley Street on the east side of the street. The Italianate style house was built between 1860 and 1874 and is now clad in asbestos shingles. House at 22 Sweetser Street, Wakefield, Mass. Photos show the house located at 22 Sweetser Street on the south side of the street. Built between 1857 and 1865, the Gothic revival style house is of wood frame construction. This house was owned in 1857 by H. Burditt, who lived on Main Street and may have used this home as a rental property.
House at 22 Sweetser Street, Wakefield, Mass. Photos show the house located at 22 Sweetser Street on the south side of the street. Built between 1857 and 1865, the Gothic revival style house is of wood frame construction. This house was owned in 1857 by H. Burditt, who lived on Main Street and may have used this home as a rental property. House at 22 Summit Avenue, Wakefield, Mass. Photos show views of the house located at 22 Summit Avenue on the east side of the street opposite Morrison Avenue. The house is in the Wakefield Park neighborhood, the development of which began in 1886. The area was promoted as having a healthful and beautiful environment, with elegant homes and building restrictions.
House at 22 Summit Avenue, Wakefield, Mass. Photos show views of the house located at 22 Summit Avenue on the east side of the street opposite Morrison Avenue. The house is in the Wakefield Park neighborhood, the development of which began in 1886. The area was promoted as having a healthful and beautiful environment, with elegant homes and building restrictions. House at 22 Prospect Street, Wakefield, Mass. Photos show the house located at 22 Prospect Street on the south side of the street opposite Elm Street. Built before 1795, the Federal style house is of wood frame construction and has a clapboard exterior. The home was built by physician William Stimpson, and later owned by William Atwell.
House at 22 Prospect Street, Wakefield, Mass. Photos show the house located at 22 Prospect Street on the south side of the street opposite Elm Street. Built before 1795, the Federal style house is of wood frame construction and has a clapboard exterior. The home was built by physician William Stimpson, and later owned by William Atwell. House at 22 Parker Road, Wakefield, Mass. Photos show the house located at 22 Parker Road on the west side of the street at the corner of Friend Street. Built around 1890, the Colonial Revival style house is of wood frame construction and has a clapboard exterior. The house is built on land that was in the 19th century part of the James Eustis farm, from which nearby Eustis Street takes its name.
House at 22 Parker Road, Wakefield, Mass. Photos show the house located at 22 Parker Road on the west side of the street at the corner of Friend Street. Built around 1890, the Colonial Revival style house is of wood frame construction and has a clapboard exterior. The house is built on land that was in the 19th century part of the James Eustis farm, from which nearby Eustis Street takes its name. House at 21 Lafayette Street, Wakefield, Mass. Photos show the house located at 21 Lafayette Street on the north side of the street. Built around 1830, the Federal style house had a substantial attic renovation in the late 20th century.
House at 21 Lafayette Street, Wakefield, Mass. Photos show the house located at 21 Lafayette Street on the north side of the street. Built around 1830, the Federal style house had a substantial attic renovation in the late 20th century. House at 21 Eaton Street, Wakefield, Mass. Photos show views of the house located at 21 Eaton Street on the north side of the street near the corner of Pleasant Street. The Greek Revival Style house was built between 1840 and 1856. It was owned by tailor and postmaster Samuel Kingman, who built the Kingman Block on Main Street, from around 1856 until his death in 1880.
House at 21 Eaton Street, Wakefield, Mass. Photos show views of the house located at 21 Eaton Street on the north side of the street near the corner of Pleasant Street. The Greek Revival Style house was built between 1840 and 1856. It was owned by tailor and postmaster Samuel Kingman, who built the Kingman Block on Main Street, from around 1856 until his death in 1880. House at 20 Yale Avenue, Wakefield, Mass. Photos show views of the house located at 20 Yale Avenue on the south side of the street. The home was built in 1877.
House at 20 Yale Avenue, Wakefield, Mass. Photos show views of the house located at 20 Yale Avenue on the south side of the street. The home was built in 1877. House at 20 Park Avenue, Wakefield, Mass. Photos show the house located at 20 Park Avenue on the south side of the street. It is of wood frame construction and has a clapboard exterior. The house is in the Wakefield Park neighborhood, the development of which began in 1886. The area was promoted as having a healthful and beautiful environment, with elegant homes and building restrictions.
House at 20 Park Avenue, Wakefield, Mass. Photos show the house located at 20 Park Avenue on the south side of the street. It is of wood frame construction and has a clapboard exterior. The house is in the Wakefield Park neighborhood, the development of which began in 1886. The area was promoted as having a healthful and beautiful environment, with elegant homes and building restrictions. House at 20 Lawrence Street, Wakefield, Mass. Photos show the house located at 20 Lawrence Street on the south side of the street. Built in the 1880s, the Queen Anne style house is of wood frame construction and clad in shingles. The house was built by Edwin C. Miller, son of Henry Miller who owned the Miller Piano Company in Wakefield.
House at 20 Lawrence Street, Wakefield, Mass. Photos show the house located at 20 Lawrence Street on the south side of the street. Built in the 1880s, the Queen Anne style house is of wood frame construction and clad in shingles. The house was built by Edwin C. Miller, son of Henry Miller who owned the Miller Piano Company in Wakefield. House at 20 Hancock Road, Wakefield, Mass. Photos show the house located at 20 Hancock Road on the west side of the street. Built between 1860 and 1875, the Italianate style house was moved to its present location when Hancock Road was laid out after the Second World War. The home may have originally been a carriage house or servants' quarters on the nearby Beebe Farm.
House at 20 Hancock Road, Wakefield, Mass. Photos show the house located at 20 Hancock Road on the west side of the street. Built between 1860 and 1875, the Italianate style house was moved to its present location when Hancock Road was laid out after the Second World War. The home may have originally been a carriage house or servants' quarters on the nearby Beebe Farm. House at 20 Eaton Street, Wakefield, Mass. Photos show views of the house located at 20 Eaton Street on the south side of the street. The cape style house was built around 1835 and has two internal chimneys.
House at 20 Eaton Street, Wakefield, Mass. Photos show views of the house located at 20 Eaton Street on the south side of the street. The cape style house was built around 1835 and has two internal chimneys. House at 202 Main Street, Wakefield, Mass. Photos show the house located at 202 Main Street on the eastern shore of Lake Quannapowitt. Built around 1888-1889, the Mansard/Second Empire style house is now used as the Kirkwood Nursing Home. The house has a large porte-coch
House at 202 Main Street, Wakefield, Mass. Photos show the house located at 202 Main Street on the eastern shore of Lake Quannapowitt. Built around 1888-1889, the Mansard/Second Empire style house is now used as the Kirkwood Nursing Home. The house has a large porte-coch House at 1 Woodcrest Drive, Wakefield, Mass. Photos show the house located at 1 Woodcrest Drive at the corner of Vernon Street. Built around 1789, the Federal style house has a one and a half story addition at the rear, as well as a newer porch. It has two internal chimneys.
House at 1 Woodcrest Drive, Wakefield, Mass. Photos show the house located at 1 Woodcrest Drive at the corner of Vernon Street. Built around 1789, the Federal style house has a one and a half story addition at the rear, as well as a newer porch. It has two internal chimneys. Building at 1 Salem Street, Wakefield, Mass. Photos show views of the building located at 1 Salem Street on the north side of the street at the corner of Main Street. The Mediterranean style building has a stucco exterior and terra cotta tile roof. It is currently used for apartments.
Building at 1 Salem Street, Wakefield, Mass. Photos show views of the building located at 1 Salem Street on the north side of the street at the corner of Main Street. The Mediterranean style building has a stucco exterior and terra cotta tile roof. It is currently used for apartments. House at 1 Prospect Street, Wakefield, Mass. Photos show the house located at 1 Prospect Street on the south side of the street at the corner of Cedar Street near the railroad tracks. Built before 1750, with later renovations, the Federal style house is of wood frame construction and has a clapboard exterior. The site was the location of the homestead of Deacon Thomas Kendall, one of the town's earliest settlers. The house was reconstructed during the residence of a later owner, James Emerson, perhaps in the 1780s.
House at 1 Prospect Street, Wakefield, Mass. Photos show the house located at 1 Prospect Street on the south side of the street at the corner of Cedar Street near the railroad tracks. Built before 1750, with later renovations, the Federal style house is of wood frame construction and has a clapboard exterior. The site was the location of the homestead of Deacon Thomas Kendall, one of the town's earliest settlers. The house was reconstructed during the residence of a later owner, James Emerson, perhaps in the 1780s. House at 1 Morrison Avenue, Wakefield, Mass. Photos show views of the house located at 1 Morrison Avenue on the north side of the street at the corner of Summit Avenue. The Tudor Revival style house was built around 1890 and has a shingle exterior. The house is in the Wakefield Park neighborhood, the development of which began in 1886. The area was promoted as having a healthful and beautiful environment, with elegant homes and building restrictions.
House at 1 Morrison Avenue, Wakefield, Mass. Photos show views of the house located at 1 Morrison Avenue on the north side of the street at the corner of Summit Avenue. The Tudor Revival style house was built around 1890 and has a shingle exterior. The house is in the Wakefield Park neighborhood, the development of which began in 1886. The area was promoted as having a healthful and beautiful environment, with elegant homes and building restrictions. House at 1 Elm Street, Wakefield, Mass. Photos show the house located at 1 Elm Street on the west side of the street at the corner of Prospect Street near the railroad tracks. Part of the house was built before 1770, and there is a later Greek Revival style addition at the north end, built around 1830. The house is of wood frame construction and has a clapboard exterior. The house is known as the Captain Goodwin House after the original builder, but it is also associated with James Eustis, who owned the house in the 19th century, along with a substantial farm in this part of town. Nearby Eustis Avenue is named after him.
House at 1 Elm Street, Wakefield, Mass. Photos show the house located at 1 Elm Street on the west side of the street at the corner of Prospect Street near the railroad tracks. Part of the house was built before 1770, and there is a later Greek Revival style addition at the north end, built around 1830. The house is of wood frame construction and has a clapboard exterior. The house is known as the Captain Goodwin House after the original builder, but it is also associated with James Eustis, who owned the house in the 19th century, along with a substantial farm in this part of town. Nearby Eustis Avenue is named after him. House at 1-3 Clarina Street, Wakefield, Mass. Photos show the house located at 1-3 Clarina Street on the east side of the street. The house is in the Wakefield Park neighborhood, the development of which began in 1886. The area was promoted as having a healthful and beautiful environment, with elegant homes and building restrictions.
House at 1-3 Clarina Street, Wakefield, Mass. Photos show the house located at 1-3 Clarina Street on the east side of the street. The house is in the Wakefield Park neighborhood, the development of which began in 1886. The area was promoted as having a healthful and beautiful environment, with elegant homes and building restrictions. House at 19-21 Salem Street, Wakefield, Mass. Photos show the joined houses located at 19-21 Salem Street on the north side of the street near the Common. Built between 1765 and 1795, the rambling Georgian vernacular style house is clad in wood clapboards. The building is actually two houses which were connected as early as 1795. Originally they were owned by Elizabeth Sweetser and Joseph Gould.
House at 19-21 Salem Street, Wakefield, Mass. Photos show the joined houses located at 19-21 Salem Street on the north side of the street near the Common. Built between 1765 and 1795, the rambling Georgian vernacular style house is clad in wood clapboards. The building is actually two houses which were connected as early as 1795. Originally they were owned by Elizabeth Sweetser and Joseph Gould. House at 19 Park Avenue, Wakefield, Mass. Photos show the house located at 19 Park Avenue on the north side of the street opposite Dell Avenue. The house is in the Wakefield Park neighborhood, the development of which began in 1886. The area was promoted as having a healthful and beautiful environment, with elegant homes and building restrictions.
House at 19 Park Avenue, Wakefield, Mass. Photos show the house located at 19 Park Avenue on the north side of the street opposite Dell Avenue. The house is in the Wakefield Park neighborhood, the development of which began in 1886. The area was promoted as having a healthful and beautiful environment, with elegant homes and building restrictions. House at 19 Lafayette Street, Wakefield, Mass. Photos show the house located at 19 Lafayette Street on the north side of the street. Built around 1855, the Italianate style house was later altered to Queen Anne. It is of wood frame construction and has a clapboard and shingle exterior.
House at 19 Lafayette Street, Wakefield, Mass. Photos show the house located at 19 Lafayette Street on the north side of the street. Built around 1855, the Italianate style house was later altered to Queen Anne. It is of wood frame construction and has a clapboard and shingle exterior. House at 196 Main Street, Wakefield, Mass. Photos show the house located at 196 Main Street on the eastern shore of Lake Quannapowitt at the corner of Sweetser Street. Built between 1840 and 1856, the Greek Revival style house has wooden clapboards, a front porch with Doric columns, and a three story sunporch on the south side, added in the late 20th century. The house may have originally been built for Hiram Eaton.
House at 196 Main Street, Wakefield, Mass. Photos show the house located at 196 Main Street on the eastern shore of Lake Quannapowitt at the corner of Sweetser Street. Built between 1840 and 1856, the Greek Revival style house has wooden clapboards, a front porch with Doric columns, and a three story sunporch on the south side, added in the late 20th century. The house may have originally been built for Hiram Eaton. House at 194 Main Street, Wakefield, Mass. Photos show the house located at 194 Main Street on the eastern shore of Lake Quannapowitt at the corner of Sweetser Street. Built between 1840 and 1856, the Greek Revival style house has wooden clapboards and a swimming pool in the rear.
House at 194 Main Street, Wakefield, Mass. Photos show the house located at 194 Main Street on the eastern shore of Lake Quannapowitt at the corner of Sweetser Street. Built between 1840 and 1856, the Greek Revival style house has wooden clapboards and a swimming pool in the rear. House at 193 Vernon Street, Wakefield, Mass. Photos show the house located at 193 Vernon Street on the east side of the street near the intersection with Salem Street. Built between 1831 and 1840, the Federal Style house is of wood frame construction with a clapboard exterior and a barn, built after 1889, in the rear. The house has two main entrances, one on the south and one on the west, and is now a two-family home.
House at 193 Vernon Street, Wakefield, Mass. Photos show the house located at 193 Vernon Street on the east side of the street near the intersection with Salem Street. Built between 1831 and 1840, the Federal Style house is of wood frame construction with a clapboard exterior and a barn, built after 1889, in the rear. The house has two main entrances, one on the south and one on the west, and is now a two-family home. House at 190 Main Street, Wakefield, Mass. Photos show the house located at 190 Main Street on the eastern shore of Lake Quannapowitt. Built between 1840 and 1856, the Italianate style house has wooden clapboards and several rear extensions leading to an attached barn. The home may have been owned by John S. Eaton.
House at 190 Main Street, Wakefield, Mass. Photos show the house located at 190 Main Street on the eastern shore of Lake Quannapowitt. Built between 1840 and 1856, the Italianate style house has wooden clapboards and several rear extensions leading to an attached barn. The home may have been owned by John S. Eaton. House at 18 Yale Avenue, Wakefield, Mass. Photos show views of the house located at 18 Yale Avenue on the south side of the street. Built around 1863, the home is a typical example of the Italianate style.
House at 18 Yale Avenue, Wakefield, Mass. Photos show views of the house located at 18 Yale Avenue on the south side of the street. Built around 1863, the home is a typical example of the Italianate style. House at 18 Park Avenue, Wakefield, Mass. Photos show the house located at 18 Park Avenue on the south side of the street at the corner of Dell Avenue. The Shingle Style house, with Colonial Revival motifs, was built around 1908. It is of wood frame construction and has a shingle exterior. It was originally located at 120 Chestnut Street and later moved to its present site. The house is in the Wakefield Park neighborhood, the development of which began in 1886. The area was promoted as having a healthful and beautiful environment, with elegant homes and building restrictions.
House at 18 Park Avenue, Wakefield, Mass. Photos show the house located at 18 Park Avenue on the south side of the street at the corner of Dell Avenue. The Shingle Style house, with Colonial Revival motifs, was built around 1908. It is of wood frame construction and has a shingle exterior. It was originally located at 120 Chestnut Street and later moved to its present site. The house is in the Wakefield Park neighborhood, the development of which began in 1886. The area was promoted as having a healthful and beautiful environment, with elegant homes and building restrictions. House at 18 Aborn Avenue, Wakefield, Mass. Photos show the house located at 18 Aborn Avenue on the north side of the street. Built around 1883-1888, the Queen Anne/stick style house is of wood frame construction and has a porte-coch
House at 18 Aborn Avenue, Wakefield, Mass. Photos show the house located at 18 Aborn Avenue on the north side of the street. Built around 1883-1888, the Queen Anne/stick style house is of wood frame construction and has a porte-coch House at 189 Salem Street, Wakefield, Mass. Photos show views of the house located at 189 Salem Street on the north side of the street opposite Grand Passway. The home was built around 1930.
House at 189 Salem Street, Wakefield, Mass. Photos show views of the house located at 189 Salem Street on the north side of the street opposite Grand Passway. The home was built around 1930. House at 184 Main Street, Wakefield, Mass. Photos show the house located at 184 Main Street on the eastern shore of Lake Quannapowitt. Probably built between 1840 and 1856, the Greek Revival style house has wooden clapboards and several rear extensions leading to an attached barn.
House at 184 Main Street, Wakefield, Mass. Photos show the house located at 184 Main Street on the eastern shore of Lake Quannapowitt. Probably built between 1840 and 1856, the Greek Revival style house has wooden clapboards and several rear extensions leading to an attached barn. House at 17 Main Street, Wakefield, Mass. Photos show the house located at 17 Main Street opposite Quannapowitt Avenue. Built before 1765, the Federal style house is one and a half stories on the north side and two and a half on the south side. Unusually, it has two interior chimneys. The home is now used for apartments.
House at 17 Main Street, Wakefield, Mass. Photos show the house located at 17 Main Street opposite Quannapowitt Avenue. Built before 1765, the Federal style house is one and a half stories on the north side and two and a half on the south side. Unusually, it has two interior chimneys. The home is now used for apartments. House at 17 Eaton Street, Wakefield, Mass. Photos show views of the house located at 17 Eaton Street on the north side of the street. The house was built around 1785, and was owned in the late 19th century by the Dean family.
House at 17 Eaton Street, Wakefield, Mass. Photos show views of the house located at 17 Eaton Street on the north side of the street. The house was built around 1785, and was owned in the late 19th century by the Dean family. House at 16 Yale Avenue, Wakefield, Mass. Photos show views of the house located at 16 Yale Avenue on the south side of the street.
House at 16 Yale Avenue, Wakefield, Mass. Photos show views of the house located at 16 Yale Avenue on the south side of the street. House at 16 Park Street, Wakefield, Mass. Photos show the house located at 16 Park Street on the south side of the street near the Common. Built around 1884 to 1888, the Queen Anne/stick style house is of wood frame construction and has a large addition off the west side.
House at 16 Park Street, Wakefield, Mass. Photos show the house located at 16 Park Street on the south side of the street near the Common. Built around 1884 to 1888, the Queen Anne/stick style house is of wood frame construction and has a large addition off the west side. House at 16 Otis Street, Wakefield, Mass. Photos show views of the house located at 16 Otis Street on the south side of the street at the corner of Pleasant Street. The Queen Anne style house was built around 1888, and may have been built by William O. Cutter, a local grocer.
House at 16 Otis Street, Wakefield, Mass. Photos show views of the house located at 16 Otis Street on the south side of the street at the corner of Pleasant Street. The Queen Anne style house was built around 1888, and may have been built by William O. Cutter, a local grocer. House at 16 Lawrence Street, Wakefield, Mass. Photo shows the house located at 16 Lawrence Street on the south side of the street near the intersection with Pleasant Street. Built around 1924, the Neo-Federal style stucco house was initially owned by Arthur Evans, probably the grandson of L. B. Evans, founder of a local shoe factory.
House at 16 Lawrence Street, Wakefield, Mass. Photo shows the house located at 16 Lawrence Street on the south side of the street near the intersection with Pleasant Street. Built around 1924, the Neo-Federal style stucco house was initially owned by Arthur Evans, probably the grandson of L. B. Evans, founder of a local shoe factory. House at 168 Salem Street, Wakefield, Mass. Photos show views of the house located at 168 Salem Street on the south side of the street opposite Tobey Lane. The Federal/Greek Revival Style cape was built between 1812 and 1830.
House at 168 Salem Street, Wakefield, Mass. Photos show views of the house located at 168 Salem Street on the south side of the street opposite Tobey Lane. The Federal/Greek Revival Style cape was built between 1812 and 1830. House at 162 Salem Street, Wakefield, Mass. Photos show views of the house located at 162 Salem Street on the south side of the street opposite Tobey Lane. The Federal/Greek Revival Style house was built between 1831 and 1850 and has a Queen Anne porch which was added later.
House at 162 Salem Street, Wakefield, Mass. Photos show views of the house located at 162 Salem Street on the south side of the street opposite Tobey Lane. The Federal/Greek Revival Style house was built between 1831 and 1850 and has a Queen Anne porch which was added later. House at 15 Wave Avenue, Wakefield, Mass. Photos show the house located at 15 Wave Avenue on the south side of the street near the lake. Built between 1875 and 1883, the Italianate style house is of wood frame construction and originally had Henry Haskell's shoe factory located next door.
House at 15 Wave Avenue, Wakefield, Mass. Photos show the house located at 15 Wave Avenue on the south side of the street near the lake. Built between 1875 and 1883, the Italianate style house is of wood frame construction and originally had Henry Haskell's shoe factory located next door. House at 15 Pleasant Street, Wakefield, Mass. Photo shows the house located at 15 Pleasant Street on the west side of the street at the corner of Otis Street. Built between 1865 and 1874, the Italianate style house was in 1874 the home of Otis W. Waterman, a lawyer and tax collector.
House at 15 Pleasant Street, Wakefield, Mass. Photo shows the house located at 15 Pleasant Street on the west side of the street at the corner of Otis Street. Built between 1865 and 1874, the Italianate style house was in 1874 the home of Otis W. Waterman, a lawyer and tax collector. House at 15 Nahant Street, Wakefield, Mass. Photos show the house located at 15 Nahant Street on the south side of the street near the intersection with Main Street. The Georgian home was built as early as 1755, and was moved a short distance from its original location closer to the Nahant/Main Street intersection. The house has a rear ell and a two story "Beverly jog" on the east end.
House at 15 Nahant Street, Wakefield, Mass. Photos show the house located at 15 Nahant Street on the south side of the street near the intersection with Main Street. The Georgian home was built as early as 1755, and was moved a short distance from its original location closer to the Nahant/Main Street intersection. The house has a rear ell and a two story "Beverly jog" on the east end. House at 15 Lawrence Street, Wakefield, Mass. Photo shows the house located at 15 Lawrence Street on the north side of the street near the intersection with Pleasant Street. Built around 1870-1874, the Queen Anne style house is of wood frame construction and has a carriage barn to the rear.
House at 15 Lawrence Street, Wakefield, Mass. Photo shows the house located at 15 Lawrence Street on the north side of the street near the intersection with Pleasant Street. Built around 1870-1874, the Queen Anne style house is of wood frame construction and has a carriage barn to the rear. House at 15 Chestnut Street, Wakefield, Mass. Photos show views of the house located at 15 Chestnut Street on the north side of the street. Built around 1885, the Colonial Revival style house is of wood frame construction and was for a time used as a funeral home.
House at 15 Chestnut Street, Wakefield, Mass. Photos show views of the house located at 15 Chestnut Street on the north side of the street. Built around 1885, the Colonial Revival style house is of wood frame construction and was for a time used as a funeral home. Car barn at 14 Valley Street, Wakefield, Mass. Photo shows the former trolley car barns located at 14 Valley Street on the east side of the street near the intersection with Water Street. The brick structure was built around 1890 to serve the Water Street line of the Wakefield and Stoneham Street Railway Company. The large opening at the northwest end allowed trolley cars to enter the building for maintenance and repair. The building was used for many years as a garage for motor vehicle repair. It was demolished on July 23, 2018.
Car barn at 14 Valley Street, Wakefield, Mass. Photo shows the former trolley car barns located at 14 Valley Street on the east side of the street near the intersection with Water Street. The brick structure was built around 1890 to serve the Water Street line of the Wakefield and Stoneham Street Railway Company. The large opening at the northwest end allowed trolley cars to enter the building for maintenance and repair. The building was used for many years as a garage for motor vehicle repair. It was demolished on July 23, 2018. House at 13 Sheffield Road, Wakefield, Mass. Photos show views of the house located at 13 Sheffield Road on the east side of the street. The Craftsman style bungalow was built around 1918.
House at 13 Sheffield Road, Wakefield, Mass. Photos show views of the house located at 13 Sheffield Road on the east side of the street. The Craftsman style bungalow was built around 1918. House at 131 Vernon Street, Wakefield, Mass. Photo shows the house located at 131 Vernon Street on the east side of the street near Fitch Court. The simple Greek Revival style cottage was built between 1840 and 1856, and may have been built by its 1857 owner, carpenter Alexander Turnbull.
House at 131 Vernon Street, Wakefield, Mass. Photo shows the house located at 131 Vernon Street on the east side of the street near Fitch Court. The simple Greek Revival style cottage was built between 1840 and 1856, and may have been built by its 1857 owner, carpenter Alexander Turnbull. House at 12 West Water Street, Wakefield, Mass. Photos show the house located at 12 West Water Street on the south side of the street across from the intersection with Foster Street. The Second Empire style home has a mansard roof and was built around 1860.
House at 12 West Water Street, Wakefield, Mass. Photos show the house located at 12 West Water Street on the south side of the street across from the intersection with Foster Street. The Second Empire style home has a mansard roof and was built around 1860. House at 127 Chestnut Street, Wakefield, Mass. Photos show the house located at 127 Chestnut Street on the southeast corner of the intersection with Prospect Street. Built around 1911, the English cottage style house has a stucco exterior and terra cotta tile roof. A three-car garage was recently added at the rear. The large, three-winged home was designed by Wakefield architect Harland O. Perkins, who lived at 8 Park Street. The home was built for Elizabeth Boit, one of the founders of the Harvard Knitting Mills, and was part of a compound of similarly styled buildings that included 90 Prospect Street, and a smaller carriage house at 88 Prospect Street.
House at 127 Chestnut Street, Wakefield, Mass. Photos show the house located at 127 Chestnut Street on the southeast corner of the intersection with Prospect Street. Built around 1911, the English cottage style house has a stucco exterior and terra cotta tile roof. A three-car garage was recently added at the rear. The large, three-winged home was designed by Wakefield architect Harland O. Perkins, who lived at 8 Park Street. The home was built for Elizabeth Boit, one of the founders of the Harvard Knitting Mills, and was part of a compound of similarly styled buildings that included 90 Prospect Street, and a smaller carriage house at 88 Prospect Street. House at 125 Vernon Street, Wakefield, Mass. Photo shows the house located at 125 Vernon Street on the east side of the street between Fitch Court and Emerald Street. The simple Cape style house was built between 1840 and 1845.
House at 125 Vernon Street, Wakefield, Mass. Photo shows the house located at 125 Vernon Street on the east side of the street between Fitch Court and Emerald Street. The simple Cape style house was built between 1840 and 1845. House at 123 Greenwood Street, Wakefield, Mass. Photos show views of the house located at 123 Greenwood Street on the west side of the street at the corner of Cherry Lane. The Queen Anne Style house is clad in elaborately patterned shingles. It sits on land that was once part of the Reuben Green Farm, which is still extant nearby at the corner of Spring Street. The neighborhood was known in the late 19th century as Boyntonville after a local family.
House at 123 Greenwood Street, Wakefield, Mass. Photos show views of the house located at 123 Greenwood Street on the west side of the street at the corner of Cherry Lane. The Queen Anne Style house is clad in elaborately patterned shingles. It sits on land that was once part of the Reuben Green Farm, which is still extant nearby at the corner of Spring Street. The neighborhood was known in the late 19th century as Boyntonville after a local family. House at 122 Chestnut Street, Wakefield, Mass. Photos show the house located at 122 Chestnut Street on the west side of the street near Park Avenue. This elaborately detailed Queen Anne/Shingle Style house, with Colonial Revival motifs, was built around 1885. It is of wood frame construction and has a shingle exterior adorned with carved and terra cotta panels. The house is at the entrance to the Wakefield Park neighborhood, the development of which began in 1886. The area was promoted as having a healthful and beautiful environment, with elegant homes and building restrictions.
House at 122 Chestnut Street, Wakefield, Mass. Photos show the house located at 122 Chestnut Street on the west side of the street near Park Avenue. This elaborately detailed Queen Anne/Shingle Style house, with Colonial Revival motifs, was built around 1885. It is of wood frame construction and has a shingle exterior adorned with carved and terra cotta panels. The house is at the entrance to the Wakefield Park neighborhood, the development of which began in 1886. The area was promoted as having a healthful and beautiful environment, with elegant homes and building restrictions. House at 121 Vernon Street, Wakefield, Mass. Photo shows the house located at 121 Vernon Street on the east side of the street between Fitch Court and Emerald Street. The simple Queen Anne style house was built between 1890 and 1910 and probably replaced an earlier house on the site.
House at 121 Vernon Street, Wakefield, Mass. Photo shows the house located at 121 Vernon Street on the east side of the street between Fitch Court and Emerald Street. The simple Queen Anne style house was built between 1890 and 1910 and probably replaced an earlier house on the site. Temple Emmanuel at 120 Chestnut Street, Wakefield, Mass. Photos show the house located at 120 Chestnut Street on the west side of the street near Park Avenue. The English Cottage Style house was built between 1915 and 1920. It has a stucco exterior and green tile roof. The site was originally occupied by a Shingle Style house which was moved nearby to 18 Park Avenue and is still extant. This structure was built as a private home, and was the residence of Congressman Harry I. Thayer in 1923. It has been used as a house of worship for the Temple Emmanuel congregation since 1951, when the house was purchased from the Yuell family estate. Extensive renovations were done on the house, and the new sanctuary was dedicated in 1952. The building stands at the entrance to the Wakefield Park neighborhood, the development of which began in 1886. The area was promoted as having a healthful and beautiful environment, with elegant homes and building restrictions.
Temple Emmanuel at 120 Chestnut Street, Wakefield, Mass. Photos show the house located at 120 Chestnut Street on the west side of the street near Park Avenue. The English Cottage Style house was built between 1915 and 1920. It has a stucco exterior and green tile roof. The site was originally occupied by a Shingle Style house which was moved nearby to 18 Park Avenue and is still extant. This structure was built as a private home, and was the residence of Congressman Harry I. Thayer in 1923. It has been used as a house of worship for the Temple Emmanuel congregation since 1951, when the house was purchased from the Yuell family estate. Extensive renovations were done on the house, and the new sanctuary was dedicated in 1952. The building stands at the entrance to the Wakefield Park neighborhood, the development of which began in 1886. The area was promoted as having a healthful and beautiful environment, with elegant homes and building restrictions. House at 11 White Avenue, Wakefield, Mass. Photos show the house located at 11 White Avenue on the north side of the street near the lake. The Queen Anne style house is of wood frame construction with a shingle exterior.
House at 11 White Avenue, Wakefield, Mass. Photos show the house located at 11 White Avenue on the north side of the street near the lake. The Queen Anne style house is of wood frame construction with a shingle exterior. House at 11 Wave Avenue, Wakefield, Mass. Photos show the house located at 11 Wave Avenue on the south side of the street near the lake. Built between 1875 and 1888, the Queen Anne/stick style house is of wood frame construction and has a carriage house at the rear.
House at 11 Wave Avenue, Wakefield, Mass. Photos show the house located at 11 Wave Avenue on the south side of the street near the lake. Built between 1875 and 1888, the Queen Anne/stick style house is of wood frame construction and has a carriage house at the rear. House at 11 Eaton Street, Wakefield, Mass. Photos show views of the house located at 11 Eaton Street on the north side of the street. The house was built around 1810, and was owned in the late 19th century by the Ripley family.
House at 11 Eaton Street, Wakefield, Mass. Photos show views of the house located at 11 Eaton Street on the north side of the street. The house was built around 1810, and was owned in the late 19th century by the Ripley family. House at 11 Chestnut Street, Wakefield, Mass. Photos show views of the house located at 11 Chestnut Street on the north side of the street near Main Street. The Italianate Style house was built between 1850 and 1855. It has two interior chimneys at the rear. The house was owned in the 1870s by A. C. Perkins, who also owned the nearby house at 7 Chestnut Street.
House at 11 Chestnut Street, Wakefield, Mass. Photos show views of the house located at 11 Chestnut Street on the north side of the street near Main Street. The Italianate Style house was built between 1850 and 1855. It has two interior chimneys at the rear. The house was owned in the 1870s by A. C. Perkins, who also owned the nearby house at 7 Chestnut Street. House at 118 Greenwood Street, Wakefield, Mass. Photos show views of the house located at 118 Greenwood Street on the east side of the street near the corner of Spring Street. The Stick Style house was built around 1875. The house sits on land that was once part of the Reuben Green Farm, which is still extant nearby at the corner of Spring Street. The neighborhood was known in the late 19th century as Boyntonville after a local family.
House at 118 Greenwood Street, Wakefield, Mass. Photos show views of the house located at 118 Greenwood Street on the east side of the street near the corner of Spring Street. The Stick Style house was built around 1875. The house sits on land that was once part of the Reuben Green Farm, which is still extant nearby at the corner of Spring Street. The neighborhood was known in the late 19th century as Boyntonville after a local family. House at 113 Salem Street, Wakefield, Mass. Photos show the house located at 113 Salem Street on the north side of the street near the intersection with Vernon Street. Built between 1840 and 1857, the small building was originally a shoe shop owned by David Nichols. At only 660 square feet, it may well be the smallest house in Wakefield.
House at 113 Salem Street, Wakefield, Mass. Photos show the house located at 113 Salem Street on the north side of the street near the intersection with Vernon Street. Built between 1840 and 1857, the small building was originally a shoe shop owned by David Nichols. At only 660 square feet, it may well be the smallest house in Wakefield. House at 10 Melvin Street, Wakefield, Mass. Photos show views of the house located at 10 Melvin Street on the east side of the street near Water Street. The Italianate style house was built between 1912 and 1920 and is now clad in asbestos shingles and contains apartments.
House at 10 Melvin Street, Wakefield, Mass. Photos show views of the house located at 10 Melvin Street on the east side of the street near Water Street. The Italianate style house was built between 1912 and 1920 and is now clad in asbestos shingles and contains apartments. House at 10 Eaton Street, Wakefield, Mass. Photos show views of the house located at 10 Eaton Street on the south side of the street. Porter Smith originally owned the property now comprising 10 and 12 Eaton Streets. Around 1890, he split the land into two lots, building and moving into what is now 12 Eaton Street. This adjacent house at number 10 was built sometime between 1891 and 1898. From 1899 to 1924 it was occupied by Frank W. Smith. The home is most closely identified with the Spaulding and Bonney families, connected with the Bonney & Dutton Drug Store, who lived there from 1931 through 1953.
House at 10 Eaton Street, Wakefield, Mass. Photos show views of the house located at 10 Eaton Street on the south side of the street. Porter Smith originally owned the property now comprising 10 and 12 Eaton Streets. Around 1890, he split the land into two lots, building and moving into what is now 12 Eaton Street. This adjacent house at number 10 was built sometime between 1891 and 1898. From 1899 to 1924 it was occupied by Frank W. Smith. The home is most closely identified with the Spaulding and Bonney families, connected with the Bonney & Dutton Drug Store, who lived there from 1931 through 1953. House at 10 Crescent Street, Wakefield, Mass. Photos show the house located at 10 Crescent Street on the east side of the street near the intersection with Main Street. Built around 1785, the Federal style house has a large recent addition to the north and is clad in vinyl siding. The property was originally the home of Lilley Eaton, Sr. , and was later divided into two homes. It is now used as professional office space.
House at 10 Crescent Street, Wakefield, Mass. Photos show the house located at 10 Crescent Street on the east side of the street near the intersection with Main Street. Built around 1785, the Federal style house has a large recent addition to the north and is clad in vinyl siding. The property was originally the home of Lilley Eaton, Sr. , and was later divided into two homes. It is now used as professional office space. House at 10 Avon Street, Wakefield, Mass. Photos show views of the house located at 10 Avon Street on the south side of the street near Main Street. The Colonial Revival Style house was built in the 1880s as a double house. It now contains apartments.
House at 10 Avon Street, Wakefield, Mass. Photos show views of the house located at 10 Avon Street on the south side of the street near Main Street. The Colonial Revival Style house was built in the 1880s as a double house. It now contains apartments. World War I memorial, Wakefield, Mass. Photos show views of the granite memorial with a bronze plaque listing Wakefield's casualties in the Great War. The monument is located near the south end of the Upper Common.
World War I memorial, Wakefield, Mass. Photos show views of the granite memorial with a bronze plaque listing Wakefield's casualties in the Great War. The monument is located near the south end of the Upper Common. World War II Monument, Wakefield, Mass. Photos show views of the World War Two Memorial on the Common approximately opposite Park Street, financed by citizens' donations to commemorate Wakefield's casualties. The monument was sponsored by the Corporal Harry E. Nelson Post 63, American Legion, and designed by John H. Rogers.
World War II Monument, Wakefield, Mass. Photos show views of the World War Two Memorial on the Common approximately opposite Park Street, financed by citizens' donations to commemorate Wakefield's casualties. The monument was sponsored by the Corporal Harry E. Nelson Post 63, American Legion, and designed by John H. Rogers. House at 316 Main Street, Wakefield, Mass. Photos show views of the Benjamin B. Wiley house located at 316 Main Street facing the Rockery. Built in 1822 in the Federal style, it is made of brick and has a wooden carriage house in the rear. ;
House at 316 Main Street, Wakefield, Mass. Photos show views of the Benjamin B. Wiley house located at 316 Main Street facing the Rockery. Built in 1822 in the Federal style, it is made of brick and has a wooden carriage house in the rear. ; Wakefield family plot, Lakeside Cemetery, Wakefield, Mass. Photos show views of the Wakefield family plot in Lakeside Cemetery on North Avenue. The plot with its red granite tomb is located near the corner of "South Avenue" and "Dielytra Path" at the southeast corner of the cemetery near the lake. The Cyruses buried here are not the one for whom the town is named, but rather the first Cyrus' nephew and his son and grandson. Confusingly, Cyrus II's son and grandson were both known as Cyrus Jr. The better known Cyrus, for whom Wakefield is named, is buried in a separate tomb with his wife Eliza elsewhere in the same cemetery. Also buried here is Jasper Young Wakefield, the fourth child of Cyrus II, who "Died June 11, 1883 aged 4 years 11 mos. & 12 days. "
Wakefield family plot, Lakeside Cemetery, Wakefield, Mass. Photos show views of the Wakefield family plot in Lakeside Cemetery on North Avenue. The plot with its red granite tomb is located near the corner of "South Avenue" and "Dielytra Path" at the southeast corner of the cemetery near the lake. The Cyruses buried here are not the one for whom the town is named, but rather the first Cyrus' nephew and his son and grandson. Confusingly, Cyrus II's son and grandson were both known as Cyrus Jr. The better known Cyrus, for whom Wakefield is named, is buried in a separate tomb with his wife Eliza elsewhere in the same cemetery. Also buried here is Jasper Young Wakefield, the fourth child of Cyrus II, who "Died June 11, 1883 aged 4 years 11 mos. & 12 days. " Cornelius Sweetser memorial, Wakefield, Mass. Photos show views of the granite historical marker located at the extreme northeast corner of the Upper Common at the corner of Main and Church Streets.
Cornelius Sweetser memorial, Wakefield, Mass. Photos show views of the granite historical marker located at the extreme northeast corner of the Upper Common at the corner of Main and Church Streets. Saint Joseph School, Wakefield, Mass. Photos show the Saint Joseph Catholic School at 15 Gould Street in Wakefield. The school is affiliated with St. Joseph's Roman Catholic parish and serves children from pre-kindergarten through 8th grade.
Saint Joseph School, Wakefield, Mass. Photos show the Saint Joseph Catholic School at 15 Gould Street in Wakefield. The school is affiliated with St. Joseph's Roman Catholic parish and serves children from pre-kindergarten through 8th grade. Wakefield Savings Bank clock, Wakefield, Mass. Photos show the freestanding clock located in front of the Wakefield Savings Bank at the corner of Main and Chestnut Streets. The clock was built around 1902 and is made of steel, copper, and glass.
Wakefield Savings Bank clock, Wakefield, Mass. Photos show the freestanding clock located in front of the Wakefield Savings Bank at the corner of Main and Chestnut Streets. The clock was built around 1902 and is made of steel, copper, and glass. Santa's Headquarters, Wakefield, Mass. Photos show views of the temporary trailer where children can visit Santa Claus each afternoon and evening during the pre Christmas season. The trailer is sponsored by the Wakefield Lions' Club and is located on the Upper Common each December.
Santa's Headquarters, Wakefield, Mass. Photos show views of the temporary trailer where children can visit Santa Claus each afternoon and evening during the pre Christmas season. The trailer is sponsored by the Wakefield Lions' Club and is located on the Upper Common each December. Jonathan Pierpont headstone, Old Burying Ground, Wakefield, Mass. Photos show the Jonathan Pierpont grave stone in the Old Burying Ground on Church Street. Pierpont was the fourth minister in Redding, where he was ordained in 1689. The slate headstone was carved by Joseph Lamson, the foremost carver of the Puritan period, and is widely considered one of the best examples of Puritan cemetery carving in the United States. It is located at the east end of the cemetery, close to the Congregational Church.
Jonathan Pierpont headstone, Old Burying Ground, Wakefield, Mass. Photos show the Jonathan Pierpont grave stone in the Old Burying Ground on Church Street. Pierpont was the fourth minister in Redding, where he was ordained in 1689. The slate headstone was carved by Joseph Lamson, the foremost carver of the Puritan period, and is widely considered one of the best examples of Puritan cemetery carving in the United States. It is located at the east end of the cemetery, close to the Congregational Church. Old Burying Ground, Wakefield, Mass. , in autumn Photos show various views of the Old Burying Ground on Church Street. The cemetery includes the earliest gravestones in Wakefield, from the late 17th century, although the majority of stones date from the 18th and 19th centuries. The last death date is 1926. There are approximately 600 stones in the burial ground. ;
Old Burying Ground, Wakefield, Mass. , in autumn Photos show various views of the Old Burying Ground on Church Street. The cemetery includes the earliest gravestones in Wakefield, from the late 17th century, although the majority of stones date from the 18th and 19th centuries. The last death date is 1926. There are approximately 600 stones in the burial ground. ; Old Burying Ground, Wakefield, Mass. Photos show various views of the Old Burying Ground on Church Street. The cemetery includes the earliest gravestones in Wakefield, from the late 17th century, although the majority of stones date from the 18th and 19th centuries. The last death date is 1926. There are approximately 600 stones in the burial ground.
Old Burying Ground, Wakefield, Mass. Photos show various views of the Old Burying Ground on Church Street. The cemetery includes the earliest gravestones in Wakefield, from the late 17th century, although the majority of stones date from the 18th and 19th centuries. The last death date is 1926. There are approximately 600 stones in the burial ground. Odd Fellows Building at 349-353 Main Street, Wakefield, Mass. Photos show the Odd Fellows Building, also known as Flanley's Block, located at 349-353 Main Street at the corner of Avon Street. The brick building was built circa 1895-1898 in the Renaissance revival style. Wakefield furniture dealer John Flanley originally built the structure, but it was taken over by the Odd Fellows fraternal organization in 1918. On January 24, 1997, the building was gutted by a major fire, believed to have started in a second floor office. The structure was subsequently restored and renovated for office space by the adjacent Wakefield Savings Bank.
Odd Fellows Building at 349-353 Main Street, Wakefield, Mass. Photos show the Odd Fellows Building, also known as Flanley's Block, located at 349-353 Main Street at the corner of Avon Street. The brick building was built circa 1895-1898 in the Renaissance revival style. Wakefield furniture dealer John Flanley originally built the structure, but it was taken over by the Odd Fellows fraternal organization in 1918. On January 24, 1997, the building was gutted by a major fire, believed to have started in a second floor office. The structure was subsequently restored and renovated for office space by the adjacent Wakefield Savings Bank. Montrose School, Wakefield, Mass. Photos show the Montrose School on Salem Street near Wharton Park in the Montrose section of Wakefield. The school was built in 1918 and remodeled and enlarged in 1930.
Montrose School, Wakefield, Mass. Photos show the Montrose School on Salem Street near Wharton Park in the Montrose section of Wakefield. The school was built in 1918 and remodeled and enlarged in 1930. Lincoln School, Wakefield, Mass. Photos show views of the Lincoln School, built in 1895 in the Romanesque revival style. It is located at the corner of Crescent and Otis Streets. The building is how used for elderly housing under the aegis of the Wakefield Housing Authority.
Lincoln School, Wakefield, Mass. Photos show views of the Lincoln School, built in 1895 in the Romanesque revival style. It is located at the corner of Crescent and Otis Streets. The building is how used for elderly housing under the aegis of the Wakefield Housing Authority. Chapel, Lakeside Cemetery, Wakefield, Mass. Photos show views of the chapel in Lakeside Cemetery on North Avenue, on the west shore of Lake Quannapowitt. The cemetery was established in 1846, and the Gothic chapel, designed by architect Edward M. Bridge, was built in 1932. After several land acquisitions, the cemetery is now about 22 acres in size.
Chapel, Lakeside Cemetery, Wakefield, Mass. Photos show views of the chapel in Lakeside Cemetery on North Avenue, on the west shore of Lake Quannapowitt. The cemetery was established in 1846, and the Gothic chapel, designed by architect Edward M. Bridge, was built in 1932. After several land acquisitions, the cemetery is now about 22 acres in size. Lakeside Cemetery, Wakefield, Mass. Photos show views of Lakeside Cemetery on North Avenue, on the west shore of Lake Quannapowitt. The cemetery was established in 1846, and its Gothic chapel was built in 1932. After several land acquisitions, the cemetery is now about 22 acres in size.
Lakeside Cemetery, Wakefield, Mass. Photos show views of Lakeside Cemetery on North Avenue, on the west shore of Lake Quannapowitt. The cemetery was established in 1846, and its Gothic chapel was built in 1932. After several land acquisitions, the cemetery is now about 22 acres in size. Korean War and Vietnam War memorial, Wakefield, Mass. Photos show front and rear views of the granite memorial with a bronze plaque listed Wakefield's casualties in the two wars. The monument is located at the extreme south end of the Upper Common.
Korean War and Vietnam War memorial, Wakefield, Mass. Photos show front and rear views of the granite memorial with a bronze plaque listed Wakefield's casualties in the two wars. The monument is located at the extreme south end of the Upper Common. Fire fighters' memorial, Lakeside Cemetery, Wakefield, Mass. Photos show views of the granite memorial with a bronze plaque listing Wakefield's firefighters who have died. The monument is located near the chapel at the entrance to Lakeside Cemetery on North Avenue.
Fire fighters' memorial, Lakeside Cemetery, Wakefield, Mass. Photos show views of the granite memorial with a bronze plaque listing Wakefield's firefighters who have died. The monument is located near the chapel at the entrance to Lakeside Cemetery on North Avenue. Crystal Apartments at 294-298 Main Street, Wakefield, Mass. Photos show views of the Crystal Apartment building located at 294-298 Main Street facing the Common between Park and Crescent Streets. Built in 1924 by John S. Griffiths in the neo-Federal style, it was the largest apartment building in Wakefield at the time.
Crystal Apartments at 294-298 Main Street, Wakefield, Mass. Photos show views of the Crystal Apartment building located at 294-298 Main Street facing the Common between Park and Crescent Streets. Built in 1924 by John S. Griffiths in the neo-Federal style, it was the largest apartment building in Wakefield at the time. Soldiers' and Sailors' Monument, Wakefield, Mass. Photos show views of the Soldiers and Sailors Memorial, a granite column erected in 1902 to commemorate Wakefield's Civil War casualties. The monument is located on the Common approximately opposite Bryant Street. It was funded by a $10,000 bequest from the will of local resident Harriet Newell Flint. The band stand is visible in the background of the first photo. "Given to the town of Wakefield by Harriet Newell Flint" - text from north side of monument. "To the men of South Reading who gave their lives to keep the states united 1861-1865" - text from south side of monument. Monument lists the battles in which Wakefield soldiers participated: New Berne, Malvern Hill, Chancellorsville, Weldon Railroad, Fort Fisher, Charleston, Brandy Station, Resaca, Appomattox, Andersonville, Bull Run, Balls Bluff, Fredericksburg, Wilderness, Petersburg, Antietam, Port Hudson, Aldie, Gettysburg, Spottsylvania.
Soldiers' and Sailors' Monument, Wakefield, Mass. Photos show views of the Soldiers and Sailors Memorial, a granite column erected in 1902 to commemorate Wakefield's Civil War casualties. The monument is located on the Common approximately opposite Bryant Street. It was funded by a $10,000 bequest from the will of local resident Harriet Newell Flint. The band stand is visible in the background of the first photo. "Given to the town of Wakefield by Harriet Newell Flint" - text from north side of monument. "To the men of South Reading who gave their lives to keep the states united 1861-1865" - text from south side of monument. Monument lists the battles in which Wakefield soldiers participated: New Berne, Malvern Hill, Chancellorsville, Weldon Railroad, Fort Fisher, Charleston, Brandy Station, Resaca, Appomattox, Andersonville, Bull Run, Balls Bluff, Fredericksburg, Wilderness, Petersburg, Antietam, Port Hudson, Aldie, Gettysburg, Spottsylvania. Beebe family plot, Lakeside Cemetery, Wakefield, Mass. Photos show views of the Beebe family plot in Lakeside Cemetery on North Avenue. The plot is located near the corner of "Elm Avenue" and "Gooseberry Path" at the eastern edge of the cemetery near the lake.
Beebe family plot, Lakeside Cemetery, Wakefield, Mass. Photos show views of the Beebe family plot in Lakeside Cemetery on North Avenue. The plot is located near the corner of "Elm Avenue" and "Gooseberry Path" at the eastern edge of the cemetery near the lake. September 11 Terrorist Attacks memorial, Wakefield, Mass. Photos show views of the 9/11 memorial located at the corner of Main and Church Streets on the southeast corner of the Lower Common.
September 11 Terrorist Attacks memorial, Wakefield, Mass. Photos show views of the 9/11 memorial located at the corner of Main and Church Streets on the southeast corner of the Lower Common. House at 40 Crescent Street, Wakefield, Mass. Photos show views of the house located at 40 Crescent Street on the east side of the street. Built in 1839, the Greek Revival house is known as the Abel F. Hutchinson house after its builder, a shoe maker.
House at 40 Crescent Street, Wakefield, Mass. Photos show views of the house located at 40 Crescent Street on the east side of the street. Built in 1839, the Greek Revival house is known as the Abel F. Hutchinson house after its builder, a shoe maker.