-
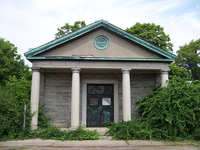 Beacon Street Tomb, Wakefield, Mass.
Beacon Street Tomb, Wakefield, Mass. Photos show views of the tomb structure located on Beacon Street at the southern edge of Lakeside Cemetery. The granite ashlar Greek Revival style building was built around 1848 and has a pedimented gable on the south side supported by four Doric columns. The building was originally used to house caskets during the winter when the ground was frozen.
-
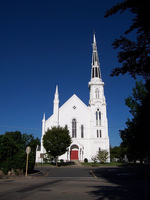 First Baptist Church at 8 Lafayette Street, Wakefield, Mass.
First Baptist Church at 8 Lafayette Street, Wakefield, Mass. Photos show views of the First Baptist Church located at 8 Lafayette Street on the west side of the Upper Common at the corner of Common Street. Built around 1872, the high style Italianate building has a clapboard exterior and there is a large two story addition at the rear. In the early 2000s the main east facade and spire had vinyl siding installed, while retaining the elaborate decorations.
-
 Bandstand on Lower Common, Wakefield, Mass.
Bandstand on Lower Common, Wakefield, Mass. Photos show views of the bandstand on the Lower Common in Wakefield. The wood and granite structure was built in 1885 from a $10,000 bequest Cornelius Sweetser donated to the town for park beautification purposes at the time of the "City Beautiful" movement in America. The bandstand recalls the exotic flavor of England's Brighton Pavilion, but also has details in the Queen Anne style.
-
 House at 9 White Avenue, Wakefield, Mass.
House at 9 White Avenue, Wakefield, Mass. Photos show the house located at 9 White Avenue on the north side of the street near the lake. Built around 1903-1904, the Georgian revival style house is of wood frame construction with a shingle exterior. It was originally owned by local photographer Edward Gleason, who maintained a photography studio in the home.
-
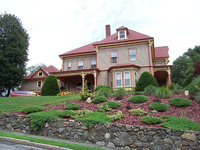 House at 9 Jordan Terrace, Wakefield, Mass.
House at 9 Jordan Terrace, Wakefield, Mass. Photos show views of the house located at 9 Jordan Terrace on the north side of the street. The address of the house was originally 9 Jordan Avenue, but was changed when the Jordan Terrace cul-de-sac was constructed. The Queen Anne style house was built around 1885 and is clad in clapboards. There is a large attached barn to the west of the main house. The home was built by Dr. Charles Jordan, a local physician, who moved from Avon Street after buying farmland on the west side of town in the 1880s.
-
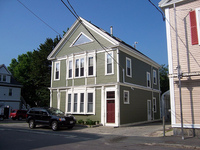 Building at 9 Foster Street, Wakefield, Mass.
Building at 9 Foster Street, Wakefield, Mass. Photos show the building located at 9 Foster Street on the west side of the street between Albion Street and Richardson Avenue. The Queen Anne style structure was built around 1900 as a fire station for the Volunteer Hose No. 2 Company. It was originally more elaborately decorated. The building was painted a deep green color in summer 2008. It is now used for professional offices.
-
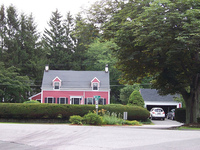 House at 99 Park Avenue, Wakefield, Mass.
House at 99 Park Avenue, Wakefield, Mass. Photos show views of the house located at 99 Park Avenue at the corner of Prospect Street near the Stoneham town line. The Greek Revival style house was built between 1830 and 1835, and originally stood on Main Street on the site of the Galvin Middle School. It was moved to its present location in 1954.
-
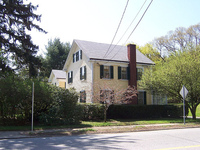 House at 98 Prospect Street, Wakefield, Mass.
House at 98 Prospect Street, Wakefield, Mass. Photos show the house located at 98 Prospect Street on the south side of the street at the intersection with Chestnut Street.
-
 House at 95 Chestnut Street, Wakefield, Mass.
House at 95 Chestnut Street, Wakefield, Mass. Photos show the house located at 95 Chestnut Street on the north side of the street at the corner of Whittemore Terrace. The Greek Revival house with a Stick Style porch was built in 1849 by Joshua Whittemore. It is of wood frame construction and has a clapboard exterior. Whittemore was known for inventing in 1862 the "Whittemore Patent Elastic Crutch", which he manufactured in an outbuilding behind the house until 1885.
-
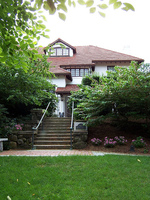 House at 90 Prospect Street, Wakefield, Mass.
House at 90 Prospect Street, Wakefield, Mass. Photos show the house located at 90 Prospect Street on the south side of the street at the intersection with Velma Road. Despite the Prospect Street address, current driveway access to the house is from Velma Road. Built around 1913, the English cottage style house has a stucco exterior and terra cotta tile roof. The building was designed by Wakefield architect Harland O. Perkins, who lived at 8 Park Street. The house was built for Elizabeth Boit, one of the founders of the Harvard Knitting Mills, and was part of a family compound of similarly styled buildings that included a carriage house at 88 Prospect Street, and the main house at 127 Chestnut Street.
-
 House at 8 Park Street, Wakefield, Mass.
House at 8 Park Street, Wakefield, Mass. Photos show the house located at 8 Park Street on the south side of the street near the Common. Built between 1851 and 1856, the Italianate style house is of wood frame construction and has front and side porches and a barn at the rear, added later. The home was built for Dr. Josiah Poland, and by 1874 was the home of James H. Carter, who was instrumental in the building of the Rockery on Main Street. It was later purchased by Harland H. Perkins, an architect who designed three large Craftsman style homes on Prospect Street in 1913 for Elizabeth Boit. From 1942-1944 it was the home of Herbert A. Philbrick, a counterspy who infiltrated several Communist Party organizations in the Boston area, and later testified at the trial of U. S. v. s William Z. Foster, et al. , in New York. He filed his FBI reports from a hidden room in this house, behind the false wall of a cedar closet in the unfinished attic, where he kept a typewriter, dictating and photographic equipment.
-
 House at 8 Park Avenue, Wakefield, Mass.
House at 8 Park Avenue, Wakefield, Mass. Photos show the house located at 8 Park Avenue on the southwest side of the street near the the intersection with Clarina Street. It is of wood frame construction and has a shingle exterior. The house is in the Wakefield Park neighborhood, the development of which began in 1886. The area was promoted as having a healthful and beautiful environment, with elegant homes and building restrictions.
-
 House at 88 Prospect Street, Wakefield, Mass.
House at 88 Prospect Street, Wakefield, Mass. Photos show the house located at 88 Prospect Street on the south side of the street at the intersection with Velma Road. Built around 1913, the English cottage style carriage house has a stucco exterior and terra cotta tile roof. The building was designed by Wakefield architect Harland O. Perkins, who lived at 8 Park Street. The carriage house was built for Elizabeth Boit, one of the founders of the Harvard Knitting Mills, and was part of a family compound of similarly styled buildings that included a much larger home at 90 Prospect Street, and the main house at 127 Chestnut Street.
-
 House at 85 Pleasant Street, Wakefield, Mass.
House at 85 Pleasant Street, Wakefield, Mass. Photos show the house located at 85 Pleasant Street on the west side of the street between Lawrence Street and Wave Avenue. The house is of wood frame construction and has a small unattached garage.
-
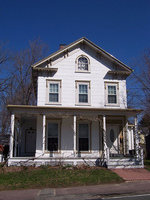 House at 7 Salem Street, Wakefield, Mass.
House at 7 Salem Street, Wakefield, Mass. Photos show the house located at 7 Salem Street on the north side of the street near the Common. Built between 1855 and 1857, the Italianate style house is clad in asbestos shingles. It was originally owned by John S. Eaton.
-
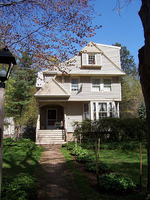 House at 7 Park Avenue, Wakefield, Mass.
House at 7 Park Avenue, Wakefield, Mass. Photos show the house located at 7 Park Avenue on the north side of the street. It is of wood frame construction and has a shingle and clapboard exterior. The house is in the Wakefield Park neighborhood, the development of which began in 1886. The area was promoted as having a healthful and beautiful environment, with elegant homes and building restrictions.
-
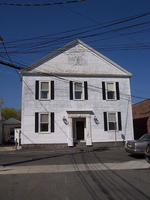 Building at 7 Foster Street, Wakefield, Mass.
Building at 7 Foster Street, Wakefield, Mass. Photos show the building located at 7 Foster Street on the west side of the street between Albion Street and Richardson Avenue. Built in 1828-1829 on Academy Hill, on the site where the Lincoln School now stands, the structure was originally used as a church meeting house and a school for young men, the South Reading Academy. The town purchased the building in 1847 and used it as a public high school until 1871. In 1891 the building was moved to its current location on Foster Street where it was subsequently used over the years by various fraternal organizations, the Methodist church, and as a restaurant. It currently houses commercial office space. The federal style building has a clapboard and shingle exterior.
-
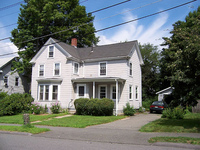 House at 7 Eaton Street, Wakefield, Mass.
House at 7 Eaton Street, Wakefield, Mass. Photos show views of the house located at 7 Eaton Street on the north side of the street. The house was built around 1880, and was owned in the late 19th century by the Sweetser family.
-
 House at 7 Chestnut Street, Wakefield, Mass.
House at 7 Chestnut Street, Wakefield, Mass. Photos show views of the house located at 7 Chestnut Street on the north side of the street near Main Street. The Italianate Style house was built between 1855 and 1860. It has an unusual exterior chimney and a bay window framed by pillars on the front porch. The house was owned in the 1870s by A. C. Perkins, who also owned the nearby house at 11 Chestnut Street.
-
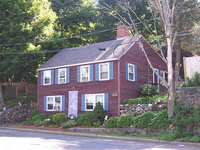 House at 758 Main Street, Wakefield, Mass.
House at 758 Main Street, Wakefield, Mass. Photos show views of the house located at 758 Main Street on the east side of the street at the corner of Green Street. The Federal vernacular style house was probably built in the early 1800s but has been substantially altered. It is built into the side of Harts Hill and is two stories in the front and one in the rear. It was once thought to have been an early home of the Green family, built in the 1750s, but is now thought to have been constructed much later and the home of Jonathan Evans.
-
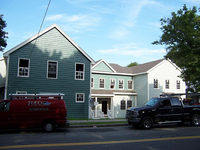 House at 747 Main Street, Wakefield, Mass.
House at 747 Main Street, Wakefield, Mass. Photos show views of the house located at 747 Main Street on the west side of the street near the intersection with Green Street. The house abuts the railroad tracks and Crystal Lake in the rear. The Federal style house was built between 1750 and 1785 and was first inhabited by Charles Green before being acquired by Deacon (and selectman) Daniel Green. In 2008 the house was drastically altered by a major renovation and addition which created condominiums while retaining parts of the original structure.
-
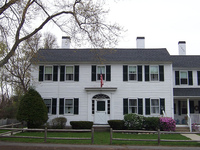 House at 72-74 Elm Street, Wakefield, Mass.
House at 72-74 Elm Street, Wakefield, Mass. Photos show the house located at 72-74 Elm Street on the east side of the street at the corner of Winn Street. The Federal style house was built in 1813-1814. It is of wood frame construction and has a clapboard exterior. One of the front rooms had murals by local artist Rufus Porter. The home was originally built by Major Suell Winn, whose farm was divided in 1844 by the nearby railroad. Ironically, Winn was killed by a train on the way home from a town meeting at which he had vociferously argued for railroad safety crossings. It was later owned by the Purrington family for over 130 years after the Winns.
-
 House at 71 Prospect Street, Wakefield, Mass.
House at 71 Prospect Street, Wakefield, Mass. Photos show the house located at 71 Prospect Street on the north side of the street opposite Morningside Road. Built around 1764, the saltbox house shows a transition from Georgian to Federal style. It is of wood frame construction and has a clapboard exterior. A carriage house stands in the rear. Various members of the Cowdrey (or Cowdry) family lived in this area, known as Cowdrey's Hill, and this home was owned by Cowdreys until 1866.
-
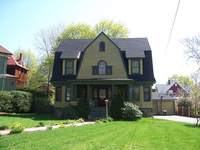 House at 6 Park Avenue, Wakefield, Mass.
House at 6 Park Avenue, Wakefield, Mass. Photos show the house located at 6 Park Avenue on the southeast side of the street near the the intersection with Clarina Street. It is of wood frame construction and has a shingle exterior with a gambrel roof and large front gable. The house is in the Wakefield Park neighborhood, the development of which began in 1886. The area was promoted as having a healthful and beautiful environment, with elegant homes and building restrictions.
-
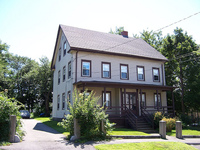 House at 6 Eaton Street, Wakefield, Mass.
House at 6 Eaton Street, Wakefield, Mass. Photos show views of the house located at 6 Eaton Street on the south side of the street. The Italianate style house was built between 1859 and 1870. In the late 19th century it was owned by Nathaniel Cutler, proprietor of the Cutler Brothers grocery store at the corner of Main and Water Streets. The home was originally fronted by a cast iron fence, of which only the granite posts now remain. It is now clad in aluminum siding and contains two apartments.
-
 House at 6 Adams Street, Wakefield, Mass.
House at 6 Adams Street, Wakefield, Mass. Photos show views of the house located at 6 Adams Street on the south side of the street. The house is nestled in a wooded hollow, hidden from street view. The Shingle Style home was built around 1907 and has some Colonial Revival elements, such as diamond paned sash windows. It was originally owned by Grace and Hubbard Mansfield.
-
 House at 695 Main Street, Wakefield, Mass.
House at 695 Main Street, Wakefield, Mass. Photos show views of the house located at 695 Main Street on the west side of the street opposite Charles Street. The Second Empire/Mansard style house was built around 1860 and has a deep wraparound porch. The house abuts the railroad tracks and Crystal Lake in the rear.
-
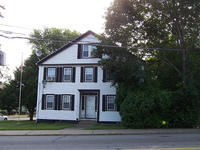 House at 694 Main Street, Wakefield, Mass.
House at 694 Main Street, Wakefield, Mass. Photos show views of the house located at 694 Main Street on the west side of the street at the corner of Summer Street. The Greek Revival style house was built between 1837 and 1841 by Dr. Solon O. Richardson, founder of the Richardson Light Guard, and originally stood near Dr. Richardson's own home at the corner of Main Street and Richardson Avenue. This house was also owned by Richardson and was later moved to its present location. The house now contains apartments.
-
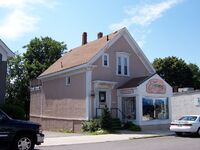 House at 68 Albion Street, Wakefield, Mass.
House at 68 Albion Street, Wakefield, Mass. Photos show views of the house located at 68 Albion Street on the south side of the street between Main Street and North Avenue. The Italianate Style house with stucco exterior was built between 1870 and 1874. Charles F. Hartshorne was one of the early occupants, if not the home's builder. The building has for many years been the home of Florence's Corsetry and Fashions.
-
 House at 63 Albion Street, Wakefield, Mass.
House at 63 Albion Street, Wakefield, Mass. Photos show views of the house located at 63 Albion Street on the north side of the street between Main Street and North Avenue. The Federal Style house was built between 1845 and 1850 by J. D. Mansfield not long after Albion Street was laid out, but it is more closely identified with John Jenkins, a provisions dealer who owned it from the late 19th century into the early 20th. The house now contains professional offices.
-
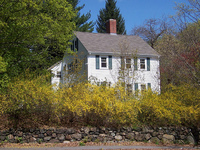 House at 61 Prospect Street, Wakefield, Mass.
House at 61 Prospect Street, Wakefield, Mass. Photos show the house located at 61 Prospect Street on the north side of the street opposite Morningside Road. Built around 1833, the Federal style house is of wood frame construction and has a clapboard exterior. There are two additions to the rear. Various members of the Cowdrey (or Cowdry) family lived in this area, known as Cowdrey's Hill, and this home was owned by Cowdreys until around 1900.
-
 House at 5 Park Avenue, Wakefield, Mass.
House at 5 Park Avenue, Wakefield, Mass. Photos show the house located at 5 Park Avenue on the north side of the street opposite Clarina Street. The house is in the Wakefield Park neighborhood, the development of which began in 1886. The area was promoted as having a healthful and beautiful environment, with elegant homes and building restrictions.
-
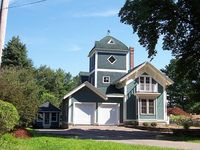 House at 5 Linden Avenue, Wakefield, Mass.
House at 5 Linden Avenue, Wakefield, Mass. Photos show views of the house located at 5 Linden Avenue on the north side of the street. The house is on the south shore of Crystal Lake. Built around 1858, the Stick Style house was the last of three houses to be built before 1874 on this shore of Crystal Lake, which was then known as Smith's Pond. The Lord family, who lived next door at 7 Linden Avenue, built the home for their daughter. In 2008 the house, known as Lynnwood, was extensively modernized and renovated.
-
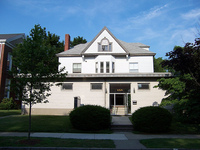 House at 5 Common Street, Wakefield, Mass.
House at 5 Common Street, Wakefield, Mass. Photos show views of the house located at 5 Common Street on the west side of the Upper Common next to Town Hall. The colonial revival home is now used for professional offices, and has been substantially altered.
-
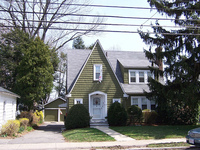 House at 58 Pleasant Street, Wakefield, Mass.
House at 58 Pleasant Street, Wakefield, Mass. Photos show the house located at 58 Pleasant Street on the east side of the street near Salem Street. Built in 1930, the Tudor revival cottage style house is of wood frame construction and has a shingle exterior. The house was built for Francis and Sarah Bradford by their son William Bradford, an architect.
-
 Central train depot at 57 Water Street, Wakefield, Mass.
Central train depot at 57 Water Street, Wakefield, Mass. Photos show the former railroad station located at 57 Water Street on the south side of the street opposite Vernon Street. Built around 1870 to 1873, the train station is of wood frame construction and has a deeply overhanging roof. The Center (or Centre) Depot allowed passengers to travel to Peabody and Salem via the South Reading Branch, or Danvers via the Newburyport Branch. The building housed the Depot Restaurant for many years, and now is home to Omelette Headquarters.
-
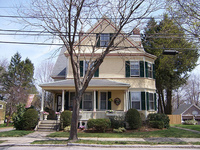 House at 56 Pleasant Street, Wakefield, Mass.
House at 56 Pleasant Street, Wakefield, Mass. Photos show the house located at 56 Pleasant Street on the east side of the street opposite Pearl Street. Built between 1875 and 1888, the Queen Anne style house is of wood frame construction and has a clapboard and shingle exterior. The house was built by either Moses or Melvin Boardman.
-
 House at 55 Salem Street, Wakefield, Mass.
House at 55 Salem Street, Wakefield, Mass. Photos show the house located at 55 Salem Street opposite Turnbull Avenue. Built around 1795, the Greek Revival style house is set back on a rise and fronted by a granite block retaining wall.
-
 House at 55 Pleasant Street, Wakefield, Mass.
House at 55 Pleasant Street, Wakefield, Mass. Photos show the house located at 55 Pleasant Street on the west side of the street at the corner of Pearl Street. Built between 1858 and 1868, the Greek Revival style house is of wood frame construction and has an asbestos shingle exterior. The house was owned in 1869 by James O. Boswell, a Boston lawyer and real estate dealer.
-
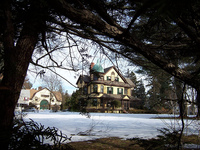 House at 556 Lowell Street, Wakefield, Mass.
House at 556 Lowell Street, Wakefield, Mass. Photos show views of the house located at 556 Lowell Street on the north side of the street. Built around 1894 for Denis Lyons, the Queen Anne style house was originally set on over 10 acres of land. It is set well back from the road, behind a tall evergreen hedge and fence. A large gambrel roofed carriage house at the rear of the house is now used as a separate dwelling.
-
 House at 54 Spring Street, Wakefield, Mass.
House at 54 Spring Street, Wakefield, Mass. Photos show views of the house located at 54 Spring Street on the south side of the street near the corner of Greenwood Street. The Queen Anne style house was built around 1889-1890 and is now a two-family home. It retains the shingled shed roof hoods over the upper windows, but much of the original shingle detailing has been removed or covered by aluminum siding. The neighborhood was known in the late 19th century as Boyntonville after a local family.
-
 House at 54 Pleasant Street, Wakefield, Mass.
House at 54 Pleasant Street, Wakefield, Mass. Photos show the house located at 54 Pleasant Street on the east side of the street opposite Pearl Street. Built between 1875 and 1888, the Queen Anne style house is of wood frame construction and has a clapboard and shingle exterior. The house was built by either Moses or Melvin Boardman.
-
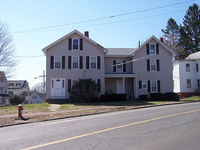 House at 52 Salem Street, Wakefield, Mass.
House at 52 Salem Street, Wakefield, Mass. Photos show the house located at 52 Salem Street on the south side of the street at the corner of Turnbull Avenue. Built around 1865, the Greek Revival/Italianate style house may have been designed by Alexander Turnbull, a contractor and builder, and was probably originally intended for two families. The house is now clad in vinyl siding. Photos taken at 10:00 a. m. on Tuesday, April 15, 2008. ;Detailed entry in building survey, "The cultural resources of Wakefield", pA79.
-
 House at 52 Oak Street, Wakefield, Mass.
House at 52 Oak Street, Wakefield, Mass. Photos show views of the house located at 52 Oak Street on the north side of the street opposite Orchard Avenue. The Colonial Revival style house has a porte-coch
-
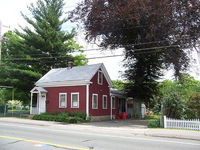 House at 509 North Avenue, Wakefield, Mass.
House at 509 North Avenue, Wakefield, Mass. Photos show views of the house located at 509 North Avenue in front of Lakeside Cemetery. The Greek Revival style home was built around 1848 and may have been moved to its present site from a nearby location.
-
 House at 4 Park Avenue, Wakefield, Mass.
House at 4 Park Avenue, Wakefield, Mass. Photos show the house located at 4 Park Avenue on the southeast side of the street near the Wakefield Park gates. It is of wood frame construction and has a shingle exterior. The house is in the Wakefield Park neighborhood, the development of which began in 1886. The area was promoted as having a healthful and beautiful environment, with elegant homes and building restrictions.
-
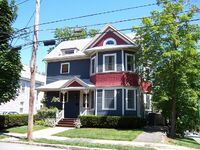 House at 48 Pleasant Street, Wakefield, Mass.
House at 48 Pleasant Street, Wakefield, Mass. Photo shows the house located at 48 Pleasant Street on the east side of the street at the corner of Emerald Street. The Queen Anne style house was built around 1895.
-
 House at 48 Meriam Street, Wakefield, Mass.
House at 48 Meriam Street, Wakefield, Mass. Photos show views of the house located at 48 Meriam Street on the east side of the street. The house has a long, thin lot extending along the railroad tracks. Built around 1735 by Samuel Gould, the Georgian home has wood clapboards, a gambrel roof, and two interior chimneys. Dr. Horatio M. Meriam, for whom Meriam Street is named, lived in the house in the 1880s and planted an extensive garden of exotic trees and flowers on the property.
-
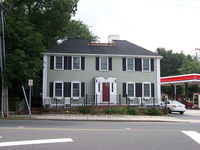 House at 46 Church Street, Wakefield, Mass.
House at 46 Church Street, Wakefield, Mass. Photos show views of the house located at 46 Church Street on the south side of the street at the corner of North Avenue. Built around 1814, the Federal style house is of wood frame construction, but has a rear wall of brick. The original gable roof was replaced by a hip roof in the early 2000s.
-
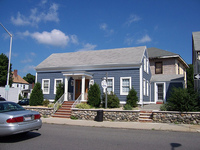 House at 45 Albion Street, Wakefield, Mass.
House at 45 Albion Street, Wakefield, Mass. Photos show views of the house located at 45 Albion Street on the north side of the street between Foster Street and North Avenue. The Federal style house was built between 1800 and 1830 by John Wiley, whose family were among the first settlers in town. The property has been used as an antique store, and currently houses Best Home Care, a home health care agency.
-
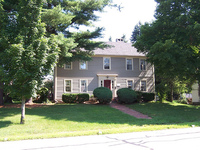 House at 458 Lowell Street, Wakefield, Mass.
House at 458 Lowell Street, Wakefield, Mass. Photos show the house located at 458 Lowell Street at the corner of Evangelista Way. Built around 1780, the rural Federal style house has a long 1 story ell at the rear. The rear wall of the main house is red brick. The home may have been built for Daniel Sweetser, but it is better known as the residence of Colonel James Mansfield.
-
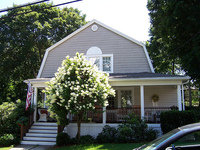 House at 44 Lawrence Street, Wakefield, Mass.
House at 44 Lawrence Street, Wakefield, Mass. Photo shows the house located at 44 Lawrence Street on the south side of the street between Pleasant and Vernon Streets. Built between 1890 and 1915, the Colonial Revival style house has a shingle exterior.
-
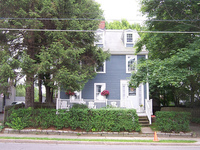 House at 44 Church Street, Wakefield, Mass.
House at 44 Church Street, Wakefield, Mass. Photos show views of the house located at 44 Church Street on the south side of the street opposite the Hartshorne House. Built around 1790, the Federal style house has wooden clapboards.
-
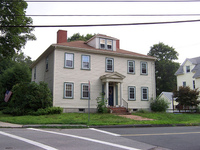 House at 43 Spring Street, Wakefield, Mass.
House at 43 Spring Street, Wakefield, Mass. Photos show views of the house located at 43 Spring Street on the north side of the street at the corner of Greenwood Street. The Federal style home was built by Reuben Green around 1788-1790 when the area was still part of Malden. There is a large barn to the rear of the main house. The house was later owned by the Boynton family, which was so well known in the area that the neighborhood was known in the late 19th century as Boyntonville.
-
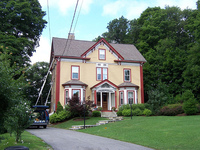 House at 42 Hopkins Street, Wakefield, Mass.
House at 42 Hopkins Street, Wakefield, Mass. Photos show views of the house located at 42 Hopkins Street on the west side of the street near the Reading town line. The Italianate style house was built in the 1850s. This house replaced the original home on the Hopkins family farm, which was developed for home sites in the 1940s and later. The home was painted in historic colors in 2008.
-
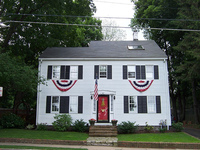 House at 42 Church Street, Wakefield, Mass.
House at 42 Church Street, Wakefield, Mass. Photos show views of the house located at 42 Church Street on the south side of the street opposite the Hartshorne House. Built around 1800, the Federal style house is clad in aluminum siding.
-
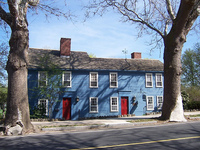 The Colonel James Hartshorne House at 41 Church Street, Wakefield, Mass.
The Colonel James Hartshorne House at 41 Church Street, Wakefield, Mass. Photos show the house located at 41 Church Street on the north side of the street near North Avenue. Probably the oldest extant house in Wakefield, the Hartshorne House was built in 1681 by Thomas and Mary Hodgman. It is flanked in the front by two large London plane trees. The original Georgian house was added to during the Federal period. It was for a time known as the Lafayette House because during the ownership of Dr. John Hart, who aquired it in 1792, it was used as an inn named for General Lafayette. The house was purchased in 1803 by Colonel James Hartshorne and his wife Abigail, who lived there until 1870. It is from them that the house takes the name by which it is known today. The property was bought by the town in 1929 and has been managed by the Col. James Hartshorne House Association since 1930.
-
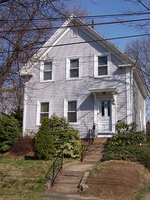 House at 39 Sweetser Street, Wakefield, Mass.
House at 39 Sweetser Street, Wakefield, Mass. Photos show the house located at 39 Sweetser Street on the north side of the street. Built around 1869 to 1874, the Italianate style house is of wood frame construction and has a brick foundation.
-
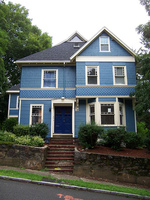 House at 39 Converse Street, Wakefield, Mass.
House at 39 Converse Street, Wakefield, Mass. Photos show views of the house located at 39 Converse Street on the north side of the street near the corner of Jordan Avenue. The Queen Anne style house was built around 1880 and is clad in clapboards and shingles. It was renovated in 2008. The house has a number of interesting ornamental details including a window in the roof peak of the transverse gable and a rope molding between the first and second stories.
-
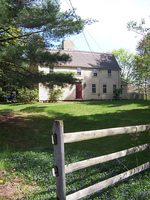 House at 391 Vernon Street, Wakefield, Mass.
House at 391 Vernon Street, Wakefield, Mass. Photos show the house located at 391 Vernon Street on the east side of the street opposite Juniper Avenue. This Georgian Style house has an ell built as early as 1680 and larger main portion built around 1750 by Captain William Green. The house was originally located in Lynnfield and it was moved to its present location on the Lynnfield/Wakefield border by Green's son Caleb around 1790.
-
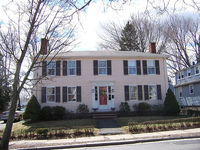 House at 38 Salem Street, Wakefield, Mass.
House at 38 Salem Street, Wakefield, Mass. Photos show the house located at 38 Salem Street on the south side of the street. Built between 1810 and 1835, the Federal style house has wood clapboards on the front and red brick end walls.
-
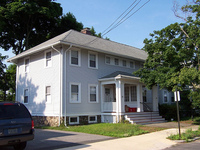 Apartment building at 38-48 Richardson Avenue, Wakefield, Mass.
Apartment building at 38-48 Richardson Avenue, Wakefield, Mass. Photos show the apartments located at 38-48 Richardson Avenue on the south side of the street at the corner of North Avenue. Built around 1912, the building is of wood frame construction with a vinyl sided exterior. It was among the earliest multi-family dwellings in Wakefield. The small windows on the second floor are reminiscent of the Shingle Style.
-
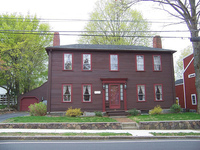 House at 38 Church Street, Wakefield, Mass.
House at 38 Church Street, Wakefield, Mass. Photos show views of the house located at 38 Church Street on the south side of the street opposite the Hartshorne House. Constructed around 1803, the Federal style house was built by Francis Hay. It is of wood construction with red brick ends. The barn in the rear was used as a wheelwright's shop in the early 20th century.
-
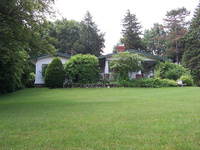 House at 380 Albion Street, Wakefield, Mass.
House at 380 Albion Street, Wakefield, Mass. Photos show views of the house located at 380 Albion Street on the south side of the street at the corner of Green Street on the Stoneham town line. The Craftsman style bungalow was built around 1910 in an area that was once part of Stoneham. The area was annexed by Wakefield in the 1880s.
-
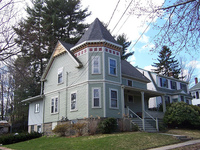 House at 37 Wave Avenue, Wakefield, Mass.
House at 37 Wave Avenue, Wakefield, Mass. Photos show the house located at 37 Wave Avenue on the south side of the street east of Pleasant Street. Built between 1900 and 1905, the Queen Anne style house is of wood frame construction and originally belonged to F. H. Emerson.
-
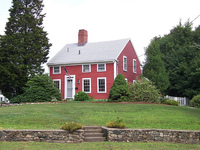 House at 379 Albion Street, Wakefield, Mass.
House at 379 Albion Street, Wakefield, Mass. Photos show views of the house located at 379 Albion Street on the north side of the street at the corner of Homestead Lane on the Stoneham town line. The Federal style house was built between 1726 and 1735 in what was then part of Stoneham. The area was annexed by Wakefield in the 1880s. The home was owned by shoemaker D. Horace Tilton, and was also known as the Daniel Hay House.
-
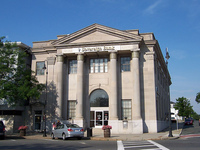 Wakefield Trust Company building at 371 Main Street, Wakefield, Mass.
Wakefield Trust Company building at 371 Main Street, Wakefield, Mass. Photos show the Wakefield Trust Company building located at 371 Main Street on the west side of the street at the corner of Chestnut Street. Built in 1924, the neo-classical style structure was constructed at a cost of $300,000. It has an exterior of gray limestone. A rear addition was added later, along with a sidewalk window on the Chestnut Street side, and a drive through window at the rear.
-
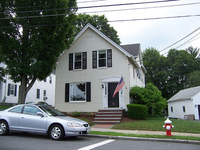 House at 36 Lafayette Street, Wakefield, Mass.
House at 36 Lafayette Street, Wakefield, Mass. Photos show views of the house located at 36 Lafayette Street overlooking the lake near the corner with Church Street.
-
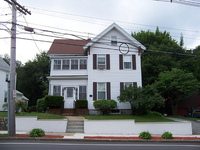 House at 36 Church Street, Wakefield, Mass.
House at 36 Church Street, Wakefield, Mass. Photos show views of the house located at 36 Church Street on the south side of the street opposite the Floral Way. Built around 1880, the Queen Anne style house has a granite foundation and is clad in aluminum siding.
-
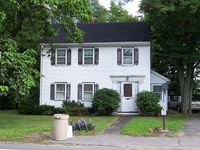 House at 361 Salem Street, Wakefield, Mass.
House at 361 Salem Street, Wakefield, Mass. Photos show views of the house located at 361 Salem Street on the north side of the street near the intersection with Lowell Street (known as Reid's Corner). The Greek Revival Style cape was built between 1765 and 1776 and may have been built by by John Swain, son of the John Swain who built 339 Salem Street nearby.
-
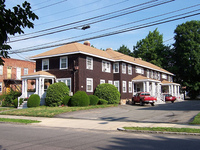 Apartment building at 35-37 Richardson Avenue, Wakefield, Mass.
Apartment building at 35-37 Richardson Avenue, Wakefield, Mass. Photos show the apartments located at 35-37 Richardson Avenue on the north side of the street. Built between 1912 and 1915, the Rational Revival style buildings are of wood frame construction with a shingle exterior. The two buildings are mirror images of one other. They were among the earliest multi-family dwellings in Wakefield.
-
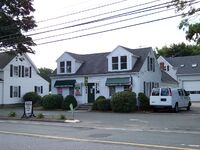 House at 354 Salem Street, Wakefield, Mass.
House at 354 Salem Street, Wakefield, Mass. Photos show views of the house located at 354 Salem Street on the south side of the street near the intersection with Lowell Street (known as Reid's Corner). The Greek Revival Style cape was built between 1835 and 1856 and was occupied by a Mr. Pond during the latter half of the 19th century. It is now occupied by Wal's Dry Cleaning.
-
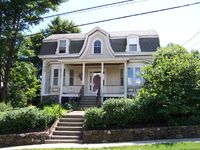 House at 34 Lawrence Street, Wakefield, Mass.
House at 34 Lawrence Street, Wakefield, Mass. Photo shows the house located at 34 Lawrence Street on the south side of the street between Pleasant and Vernon Streets. Built around 1765 by Joseph Gould, the house has been moved and substantially altered over its lifetime. The distinctive mansard roof and much of the exterior detail were probably added in the 1860s or 1870s when the house was moved from its original location at the corner of Lawrence and Main Streets.
-
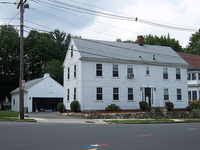 House at 34 Church Street, Wakefield, Mass.
House at 34 Church Street, Wakefield, Mass. Photos show views of the house located at 34 Church Street on the south side of the street opposite the Floral Way. Built around 1812, the Greek Revival style house has a granite foundation and has wood clapboards. It was built by William Deadman, Sr. , one of the town's first railroad flagmen.
-
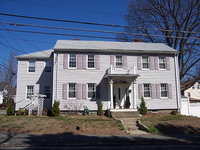 House at 33 Salem Street, Wakefield, Mass.
House at 33 Salem Street, Wakefield, Mass. Photos show the house located at 33 Salem Street on the northeast corner of the intersection with Pleasant Street. Built between 1810 and 1830, the Federal/Italianate style house is connected to the house at 62 Pleasant Street. It is clad in aluminum siding. The first known resident of the home was shoe cutter Samuel O. Swain.
-
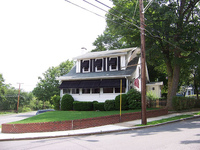 House at 33 Lafayette Street, Wakefield, Mass.
House at 33 Lafayette Street, Wakefield, Mass. Photos show views of the house located at 33 Lafayette Street overlooking the lake at the corner with Church Street.
-
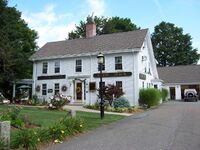 House at 339 Salem Street, Wakefield, Mass.
House at 339 Salem Street, Wakefield, Mass. Photos show views of the house located at 339 Salem Street on the north side of the street at the intersection with Lowell Street (known as Reid's Corner). The Federal/Greek Revival Style house was built around 1752. It was one of three homes in this area built by members of the Swain family. It is now occupied by two businesses, the Frame Shack picture framing shop, and Sweetbay Flowers, a florist.
-
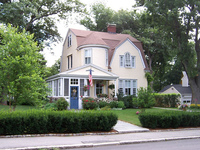 House at 32 Morrison Road, Wakefield, Mass.
House at 32 Morrison Road, Wakefield, Mass. Photos show views of the house located at 32 Morrison Road on the east side of the street between Morrison Avenue and Park Avenue. The Colonial Revival style house was built around 1906-1908 and has a shingle exterior and fieldstone foundation. The house is in the Wakefield Park neighborhood, the development of which began in 1886. The area was promoted as having a healthful and beautiful environment, with elegant homes and building restrictions.
-
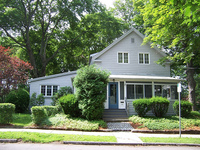 House at 32 Lafayette Street, Wakefield, Mass.
House at 32 Lafayette Street, Wakefield, Mass. Photos show views of the house located at 32 Lafayette Street on the south side of the street.
-
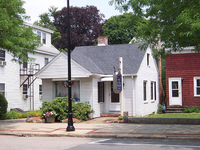 Building at 310 Main Street, Wakefield, Mass.
Building at 310 Main Street, Wakefield, Mass. Photos show views of the building located at 310 Main Street on the east side of the street facing the Rockery. The south side is painted brick. It is currently used for professional offices.
-
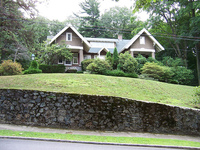 House at 30 Sheffield Road, Wakefield, Mass.
House at 30 Sheffield Road, Wakefield, Mass. Photos show views of the house located at 30 Sheffield Road on the east side of the street. The Craftsman style house was built around 1917 and has a stucco exterior.
-
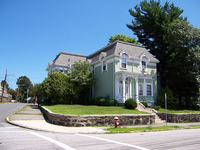 House at 30 Crescent Street, Wakefield, Mass.
House at 30 Crescent Street, Wakefield, Mass. Photos show views of the house located at 30 Crescent Street on the east side of the street at the corner of Otis Street. The Eastlake Mansard style house was built between 1865 and 1874, probably for H. D. Smith, a book publisher. It is now clad in vinyl siding and contains apartments.
-
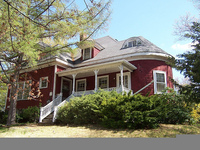 House at 2 Nichols Street, Wakefield, Mass.
House at 2 Nichols Street, Wakefield, Mass. Photos show the house located at 2 Nichols Street on the east side of the street at the corner of Prospect Street. Built between 1890 and 1900, the Shingle Style house is of wood frame construction and has a shingle exterior. It was designed and built by a local builder, Berndt Heurlin, who built an identical home nearby at 1 Cedar Place.
-
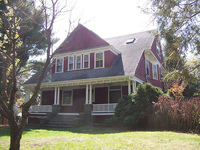 House at 2 Dell Avenue, Wakefield, Mass.
House at 2 Dell Avenue, Wakefield, Mass. Photos show the house located at 2 Dell Avenue on the east side of the street between Park Avenue and Stedman Street. The house, built around 1905 for Grace Stevenson, is a mix of Colonial Revival and Craftsman styles. It is of wood frame construction and has a shingle and fieldstone exterior. The house is in the Wakefield Park neighborhood, the development of which began in 1886. The area was promoted as having a healthful and beautiful environment, with elegant homes and building restrictions.
-
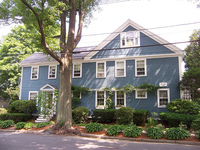 House at 29 Lafayette Street, Wakefield, Mass.
House at 29 Lafayette Street, Wakefield, Mass. Photos show views of the house located at 28 Lafayette Street on the north side of the street. Constructed around 1834 for John Lambert, the Greek Revival style house is of wood construction with a clapboard exterior. The house is unusual in that it is placed sideways to the street, with the main entrance on the east side.
-
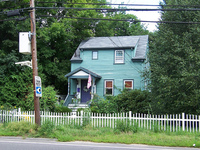 House at 295 Salem Street, Wakefield, Mass.
House at 295 Salem Street, Wakefield, Mass. Photos show views of the house located at 295 Salem Street on the north side of the street opposite Drummer Lane. The Greek Revival Style house was built between 1840 and 1860. A Queen Anne front porch was added later.
-
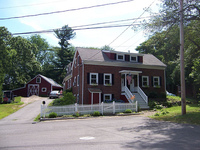 House at 28 Wiley Street, Wakefield, Mass.
House at 28 Wiley Street, Wakefield, Mass. Photos show views of the house located at 28 Wiley Street on the east side of the street. The brick Federal vernacular style house may have been built as early as 1765, when a map shows the property as "Nat Wiley's old house". However, it is more likely that the brick portion of the building was built later, during the Federal period. The house also has a barn and garage.
-
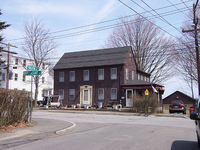 House at 28 Pleasant Street, Wakefield, Mass.
House at 28 Pleasant Street, Wakefield, Mass. Photos show the house located at 28 Pleasant Street on the east side of the street opposite Eaton Street. Built between 1760 and 1765, the Federal style house with several later alterations is of wood frame construction and has a shingle exterior. The house was originally the home of John Batchelor, and was later known as the Thomas Evans house after its owner, shoe manufacturer Thomas Evans, Jr. and was located at 9 Salem Street. It was moved by Sumner Pratt around 1846 to its current location.
-
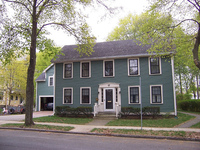 House at 28 Lafayette Street, Wakefield, Mass.
House at 28 Lafayette Street, Wakefield, Mass. Photos show views of the house located at 28 Lafayette Street on the south side of the street. Constructed around 1832, the Federal/Greek Revival style house is of wood construction with a clapboard exterior. The attached barn, now renovated, on the east side was used in the late 19th century as a carpenter's shop.
-
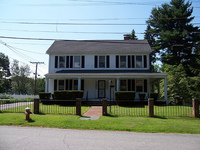 House at 28 Cordis Street, Wakefield, Mass.
House at 28 Cordis Street, Wakefield, Mass. Photos show the house located at 28 Cordis Street at the corner of Pleasant Street. Built between 1835 and 1845, the Greek Revival style house has a 2 story ell at the rear and a large wraparound porch with fluted Doric columns. The first owner was Joseph W. Vinton, a tavern owner. It was later owned by John G. Aborn, for whom Aborn Street is named.
-
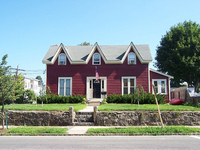 House at 288 Water Street, Wakefield, Mass.
House at 288 Water Street, Wakefield, Mass. Photos show views of the house located at 288 Water Street Street on the north side of the street at the corner of Newhall Court. The Gothic Revival style house was built between 1850 and 1870 and is now clad in asbestos shingles. In 1857 it was the home of W. Newhall.
-
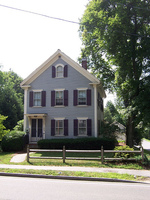 House at 284 Salem Street, Wakefield, Mass.
House at 284 Salem Street, Wakefield, Mass. Photos show views of the house located at 284 Salem Street on the south side of the street at the corner of Tyler's Lane. The Italianate style house was built around 1900 and has an elaborate bracketed front door hood.
-
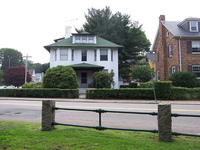 House at 282 Main Street and 2 Bryant Street, Wakefield, Mass.
House at 282 Main Street and 2 Bryant Street, Wakefield, Mass. Photos show views of the house located at 282 Main Street on the east side of the street at the corner of Bryant Street. The house also incorporates 2 Bryant Street. The Craftsman style home was built around 1910 and has a poured concrete exterior which resembles stucco.
-
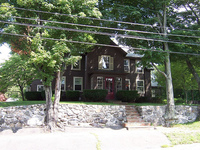 House at 281 Salem Street, Wakefield, Mass.
House at 281 Salem Street, Wakefield, Mass. Photos show views of the house located at 281 Salem Street on the north side of the street at the corner of Marion Circle. The Gothic Revival vernacular style house was built between 1870 and 1889. An original ell extends off the back of the house. The large shed dormer and front gable give the home the appearance of being two stories tall, although it is only one and a half stories.
-
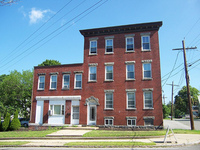 Building at 276-278 Water Street, Wakefield, Mass.
Building at 276-278 Water Street, Wakefield, Mass. Photos show views of the buildings located at 276-278 Water Street Street on the north side of the street between Preston Street and Newhall Court. The brick Renaissance Revival style tenement was built between 1907 and 1922, and its urban mixed-use form is unusual outside of the town's central business district. The 278 portion of the building has a large cast iron cornice. At one point the first floor store front was the meeting place of the local Italian American community's Holy Mary Del Carmen Society.
-
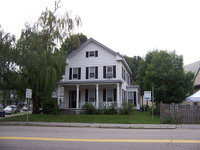 House at 272 Main Street, Wakefield, Mass.
House at 272 Main Street, Wakefield, Mass. Photos show views of the house located at 272 Main Street on the east side of the street at the corner of Pearl Street. The house has a large birch tree at the corner of the property.
-
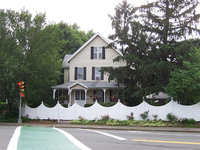 House at 270 Main Street, Wakefield, Mass.
House at 270 Main Street, Wakefield, Mass. Photos show views of the house located at 270 Main Street on the east side of the street at the corner of Pearl Street.
-
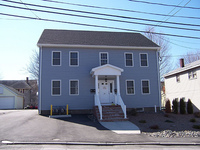 House at 26 Salem Street, Wakefield, Mass.
House at 26 Salem Street, Wakefield, Mass. Photos show the house located at 26 Salem Street on the south side of the street near the Common. Built around 1800, the Greek revival style house was owned by two sisters, Mary and Nancy Gould, daughters of Joseph Gould, who built several other houses on this stretch of Salem Street. In 2007 the house was completely rebuilt from the foundation up, in the same style, and is now clad in vinyl siding. It now contains four apartments.
-
 House at 26 Francis Avenue, Wakefield, Mass.
House at 26 Francis Avenue, Wakefield, Mass. Photos show views of the house located at 26 Francis Avenue on the north side of the street at the corner of Pine Street. The neocolonial Rational Revival style bungalow was built some time between 1907 and 1922. The house is octagonal, clad in shingles and set on a fieldstone foundation.
-
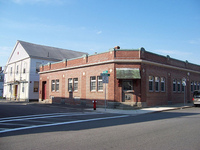 Wakefield Item building at 26 Albion Street, Wakefield, Mass.
Wakefield Item building at 26 Albion Street, Wakefield, Mass. Photos show the Wakefield Daily Item building located at 26 Albion Street on the south side of the street at the corner of Foster Street. Built around 1912, the structure has an exterior of red brick, and a cast stone cornice. An original entrance at the corner of Foster and Albion Streets has been closed in, and the original large window bays were filled in with smaller double-hung widows in the 2000's.
 Beacon Street Tomb, Wakefield, Mass. Photos show views of the tomb structure located on Beacon Street at the southern edge of Lakeside Cemetery. The granite ashlar Greek Revival style building was built around 1848 and has a pedimented gable on the south side supported by four Doric columns. The building was originally used to house caskets during the winter when the ground was frozen.
Beacon Street Tomb, Wakefield, Mass. Photos show views of the tomb structure located on Beacon Street at the southern edge of Lakeside Cemetery. The granite ashlar Greek Revival style building was built around 1848 and has a pedimented gable on the south side supported by four Doric columns. The building was originally used to house caskets during the winter when the ground was frozen. First Baptist Church at 8 Lafayette Street, Wakefield, Mass. Photos show views of the First Baptist Church located at 8 Lafayette Street on the west side of the Upper Common at the corner of Common Street. Built around 1872, the high style Italianate building has a clapboard exterior and there is a large two story addition at the rear. In the early 2000s the main east facade and spire had vinyl siding installed, while retaining the elaborate decorations.
First Baptist Church at 8 Lafayette Street, Wakefield, Mass. Photos show views of the First Baptist Church located at 8 Lafayette Street on the west side of the Upper Common at the corner of Common Street. Built around 1872, the high style Italianate building has a clapboard exterior and there is a large two story addition at the rear. In the early 2000s the main east facade and spire had vinyl siding installed, while retaining the elaborate decorations. Bandstand on Lower Common, Wakefield, Mass. Photos show views of the bandstand on the Lower Common in Wakefield. The wood and granite structure was built in 1885 from a $10,000 bequest Cornelius Sweetser donated to the town for park beautification purposes at the time of the "City Beautiful" movement in America. The bandstand recalls the exotic flavor of England's Brighton Pavilion, but also has details in the Queen Anne style.
Bandstand on Lower Common, Wakefield, Mass. Photos show views of the bandstand on the Lower Common in Wakefield. The wood and granite structure was built in 1885 from a $10,000 bequest Cornelius Sweetser donated to the town for park beautification purposes at the time of the "City Beautiful" movement in America. The bandstand recalls the exotic flavor of England's Brighton Pavilion, but also has details in the Queen Anne style. House at 9 White Avenue, Wakefield, Mass. Photos show the house located at 9 White Avenue on the north side of the street near the lake. Built around 1903-1904, the Georgian revival style house is of wood frame construction with a shingle exterior. It was originally owned by local photographer Edward Gleason, who maintained a photography studio in the home.
House at 9 White Avenue, Wakefield, Mass. Photos show the house located at 9 White Avenue on the north side of the street near the lake. Built around 1903-1904, the Georgian revival style house is of wood frame construction with a shingle exterior. It was originally owned by local photographer Edward Gleason, who maintained a photography studio in the home. House at 9 Jordan Terrace, Wakefield, Mass. Photos show views of the house located at 9 Jordan Terrace on the north side of the street. The address of the house was originally 9 Jordan Avenue, but was changed when the Jordan Terrace cul-de-sac was constructed. The Queen Anne style house was built around 1885 and is clad in clapboards. There is a large attached barn to the west of the main house. The home was built by Dr. Charles Jordan, a local physician, who moved from Avon Street after buying farmland on the west side of town in the 1880s.
House at 9 Jordan Terrace, Wakefield, Mass. Photos show views of the house located at 9 Jordan Terrace on the north side of the street. The address of the house was originally 9 Jordan Avenue, but was changed when the Jordan Terrace cul-de-sac was constructed. The Queen Anne style house was built around 1885 and is clad in clapboards. There is a large attached barn to the west of the main house. The home was built by Dr. Charles Jordan, a local physician, who moved from Avon Street after buying farmland on the west side of town in the 1880s. Building at 9 Foster Street, Wakefield, Mass. Photos show the building located at 9 Foster Street on the west side of the street between Albion Street and Richardson Avenue. The Queen Anne style structure was built around 1900 as a fire station for the Volunteer Hose No. 2 Company. It was originally more elaborately decorated. The building was painted a deep green color in summer 2008. It is now used for professional offices.
Building at 9 Foster Street, Wakefield, Mass. Photos show the building located at 9 Foster Street on the west side of the street between Albion Street and Richardson Avenue. The Queen Anne style structure was built around 1900 as a fire station for the Volunteer Hose No. 2 Company. It was originally more elaborately decorated. The building was painted a deep green color in summer 2008. It is now used for professional offices. House at 99 Park Avenue, Wakefield, Mass. Photos show views of the house located at 99 Park Avenue at the corner of Prospect Street near the Stoneham town line. The Greek Revival style house was built between 1830 and 1835, and originally stood on Main Street on the site of the Galvin Middle School. It was moved to its present location in 1954.
House at 99 Park Avenue, Wakefield, Mass. Photos show views of the house located at 99 Park Avenue at the corner of Prospect Street near the Stoneham town line. The Greek Revival style house was built between 1830 and 1835, and originally stood on Main Street on the site of the Galvin Middle School. It was moved to its present location in 1954. House at 98 Prospect Street, Wakefield, Mass. Photos show the house located at 98 Prospect Street on the south side of the street at the intersection with Chestnut Street.
House at 98 Prospect Street, Wakefield, Mass. Photos show the house located at 98 Prospect Street on the south side of the street at the intersection with Chestnut Street. House at 95 Chestnut Street, Wakefield, Mass. Photos show the house located at 95 Chestnut Street on the north side of the street at the corner of Whittemore Terrace. The Greek Revival house with a Stick Style porch was built in 1849 by Joshua Whittemore. It is of wood frame construction and has a clapboard exterior. Whittemore was known for inventing in 1862 the "Whittemore Patent Elastic Crutch", which he manufactured in an outbuilding behind the house until 1885.
House at 95 Chestnut Street, Wakefield, Mass. Photos show the house located at 95 Chestnut Street on the north side of the street at the corner of Whittemore Terrace. The Greek Revival house with a Stick Style porch was built in 1849 by Joshua Whittemore. It is of wood frame construction and has a clapboard exterior. Whittemore was known for inventing in 1862 the "Whittemore Patent Elastic Crutch", which he manufactured in an outbuilding behind the house until 1885. House at 90 Prospect Street, Wakefield, Mass. Photos show the house located at 90 Prospect Street on the south side of the street at the intersection with Velma Road. Despite the Prospect Street address, current driveway access to the house is from Velma Road. Built around 1913, the English cottage style house has a stucco exterior and terra cotta tile roof. The building was designed by Wakefield architect Harland O. Perkins, who lived at 8 Park Street. The house was built for Elizabeth Boit, one of the founders of the Harvard Knitting Mills, and was part of a family compound of similarly styled buildings that included a carriage house at 88 Prospect Street, and the main house at 127 Chestnut Street.
House at 90 Prospect Street, Wakefield, Mass. Photos show the house located at 90 Prospect Street on the south side of the street at the intersection with Velma Road. Despite the Prospect Street address, current driveway access to the house is from Velma Road. Built around 1913, the English cottage style house has a stucco exterior and terra cotta tile roof. The building was designed by Wakefield architect Harland O. Perkins, who lived at 8 Park Street. The house was built for Elizabeth Boit, one of the founders of the Harvard Knitting Mills, and was part of a family compound of similarly styled buildings that included a carriage house at 88 Prospect Street, and the main house at 127 Chestnut Street. House at 8 Park Street, Wakefield, Mass. Photos show the house located at 8 Park Street on the south side of the street near the Common. Built between 1851 and 1856, the Italianate style house is of wood frame construction and has front and side porches and a barn at the rear, added later. The home was built for Dr. Josiah Poland, and by 1874 was the home of James H. Carter, who was instrumental in the building of the Rockery on Main Street. It was later purchased by Harland H. Perkins, an architect who designed three large Craftsman style homes on Prospect Street in 1913 for Elizabeth Boit. From 1942-1944 it was the home of Herbert A. Philbrick, a counterspy who infiltrated several Communist Party organizations in the Boston area, and later testified at the trial of U. S. v. s William Z. Foster, et al. , in New York. He filed his FBI reports from a hidden room in this house, behind the false wall of a cedar closet in the unfinished attic, where he kept a typewriter, dictating and photographic equipment.
House at 8 Park Street, Wakefield, Mass. Photos show the house located at 8 Park Street on the south side of the street near the Common. Built between 1851 and 1856, the Italianate style house is of wood frame construction and has front and side porches and a barn at the rear, added later. The home was built for Dr. Josiah Poland, and by 1874 was the home of James H. Carter, who was instrumental in the building of the Rockery on Main Street. It was later purchased by Harland H. Perkins, an architect who designed three large Craftsman style homes on Prospect Street in 1913 for Elizabeth Boit. From 1942-1944 it was the home of Herbert A. Philbrick, a counterspy who infiltrated several Communist Party organizations in the Boston area, and later testified at the trial of U. S. v. s William Z. Foster, et al. , in New York. He filed his FBI reports from a hidden room in this house, behind the false wall of a cedar closet in the unfinished attic, where he kept a typewriter, dictating and photographic equipment. House at 8 Park Avenue, Wakefield, Mass. Photos show the house located at 8 Park Avenue on the southwest side of the street near the the intersection with Clarina Street. It is of wood frame construction and has a shingle exterior. The house is in the Wakefield Park neighborhood, the development of which began in 1886. The area was promoted as having a healthful and beautiful environment, with elegant homes and building restrictions.
House at 8 Park Avenue, Wakefield, Mass. Photos show the house located at 8 Park Avenue on the southwest side of the street near the the intersection with Clarina Street. It is of wood frame construction and has a shingle exterior. The house is in the Wakefield Park neighborhood, the development of which began in 1886. The area was promoted as having a healthful and beautiful environment, with elegant homes and building restrictions. House at 88 Prospect Street, Wakefield, Mass. Photos show the house located at 88 Prospect Street on the south side of the street at the intersection with Velma Road. Built around 1913, the English cottage style carriage house has a stucco exterior and terra cotta tile roof. The building was designed by Wakefield architect Harland O. Perkins, who lived at 8 Park Street. The carriage house was built for Elizabeth Boit, one of the founders of the Harvard Knitting Mills, and was part of a family compound of similarly styled buildings that included a much larger home at 90 Prospect Street, and the main house at 127 Chestnut Street.
House at 88 Prospect Street, Wakefield, Mass. Photos show the house located at 88 Prospect Street on the south side of the street at the intersection with Velma Road. Built around 1913, the English cottage style carriage house has a stucco exterior and terra cotta tile roof. The building was designed by Wakefield architect Harland O. Perkins, who lived at 8 Park Street. The carriage house was built for Elizabeth Boit, one of the founders of the Harvard Knitting Mills, and was part of a family compound of similarly styled buildings that included a much larger home at 90 Prospect Street, and the main house at 127 Chestnut Street. House at 85 Pleasant Street, Wakefield, Mass. Photos show the house located at 85 Pleasant Street on the west side of the street between Lawrence Street and Wave Avenue. The house is of wood frame construction and has a small unattached garage.
House at 85 Pleasant Street, Wakefield, Mass. Photos show the house located at 85 Pleasant Street on the west side of the street between Lawrence Street and Wave Avenue. The house is of wood frame construction and has a small unattached garage. House at 7 Salem Street, Wakefield, Mass. Photos show the house located at 7 Salem Street on the north side of the street near the Common. Built between 1855 and 1857, the Italianate style house is clad in asbestos shingles. It was originally owned by John S. Eaton.
House at 7 Salem Street, Wakefield, Mass. Photos show the house located at 7 Salem Street on the north side of the street near the Common. Built between 1855 and 1857, the Italianate style house is clad in asbestos shingles. It was originally owned by John S. Eaton. House at 7 Park Avenue, Wakefield, Mass. Photos show the house located at 7 Park Avenue on the north side of the street. It is of wood frame construction and has a shingle and clapboard exterior. The house is in the Wakefield Park neighborhood, the development of which began in 1886. The area was promoted as having a healthful and beautiful environment, with elegant homes and building restrictions.
House at 7 Park Avenue, Wakefield, Mass. Photos show the house located at 7 Park Avenue on the north side of the street. It is of wood frame construction and has a shingle and clapboard exterior. The house is in the Wakefield Park neighborhood, the development of which began in 1886. The area was promoted as having a healthful and beautiful environment, with elegant homes and building restrictions. Building at 7 Foster Street, Wakefield, Mass. Photos show the building located at 7 Foster Street on the west side of the street between Albion Street and Richardson Avenue. Built in 1828-1829 on Academy Hill, on the site where the Lincoln School now stands, the structure was originally used as a church meeting house and a school for young men, the South Reading Academy. The town purchased the building in 1847 and used it as a public high school until 1871. In 1891 the building was moved to its current location on Foster Street where it was subsequently used over the years by various fraternal organizations, the Methodist church, and as a restaurant. It currently houses commercial office space. The federal style building has a clapboard and shingle exterior.
Building at 7 Foster Street, Wakefield, Mass. Photos show the building located at 7 Foster Street on the west side of the street between Albion Street and Richardson Avenue. Built in 1828-1829 on Academy Hill, on the site where the Lincoln School now stands, the structure was originally used as a church meeting house and a school for young men, the South Reading Academy. The town purchased the building in 1847 and used it as a public high school until 1871. In 1891 the building was moved to its current location on Foster Street where it was subsequently used over the years by various fraternal organizations, the Methodist church, and as a restaurant. It currently houses commercial office space. The federal style building has a clapboard and shingle exterior. House at 7 Eaton Street, Wakefield, Mass. Photos show views of the house located at 7 Eaton Street on the north side of the street. The house was built around 1880, and was owned in the late 19th century by the Sweetser family.
House at 7 Eaton Street, Wakefield, Mass. Photos show views of the house located at 7 Eaton Street on the north side of the street. The house was built around 1880, and was owned in the late 19th century by the Sweetser family. House at 7 Chestnut Street, Wakefield, Mass. Photos show views of the house located at 7 Chestnut Street on the north side of the street near Main Street. The Italianate Style house was built between 1855 and 1860. It has an unusual exterior chimney and a bay window framed by pillars on the front porch. The house was owned in the 1870s by A. C. Perkins, who also owned the nearby house at 11 Chestnut Street.
House at 7 Chestnut Street, Wakefield, Mass. Photos show views of the house located at 7 Chestnut Street on the north side of the street near Main Street. The Italianate Style house was built between 1855 and 1860. It has an unusual exterior chimney and a bay window framed by pillars on the front porch. The house was owned in the 1870s by A. C. Perkins, who also owned the nearby house at 11 Chestnut Street. House at 758 Main Street, Wakefield, Mass. Photos show views of the house located at 758 Main Street on the east side of the street at the corner of Green Street. The Federal vernacular style house was probably built in the early 1800s but has been substantially altered. It is built into the side of Harts Hill and is two stories in the front and one in the rear. It was once thought to have been an early home of the Green family, built in the 1750s, but is now thought to have been constructed much later and the home of Jonathan Evans.
House at 758 Main Street, Wakefield, Mass. Photos show views of the house located at 758 Main Street on the east side of the street at the corner of Green Street. The Federal vernacular style house was probably built in the early 1800s but has been substantially altered. It is built into the side of Harts Hill and is two stories in the front and one in the rear. It was once thought to have been an early home of the Green family, built in the 1750s, but is now thought to have been constructed much later and the home of Jonathan Evans. House at 747 Main Street, Wakefield, Mass. Photos show views of the house located at 747 Main Street on the west side of the street near the intersection with Green Street. The house abuts the railroad tracks and Crystal Lake in the rear. The Federal style house was built between 1750 and 1785 and was first inhabited by Charles Green before being acquired by Deacon (and selectman) Daniel Green. In 2008 the house was drastically altered by a major renovation and addition which created condominiums while retaining parts of the original structure.
House at 747 Main Street, Wakefield, Mass. Photos show views of the house located at 747 Main Street on the west side of the street near the intersection with Green Street. The house abuts the railroad tracks and Crystal Lake in the rear. The Federal style house was built between 1750 and 1785 and was first inhabited by Charles Green before being acquired by Deacon (and selectman) Daniel Green. In 2008 the house was drastically altered by a major renovation and addition which created condominiums while retaining parts of the original structure. House at 72-74 Elm Street, Wakefield, Mass. Photos show the house located at 72-74 Elm Street on the east side of the street at the corner of Winn Street. The Federal style house was built in 1813-1814. It is of wood frame construction and has a clapboard exterior. One of the front rooms had murals by local artist Rufus Porter. The home was originally built by Major Suell Winn, whose farm was divided in 1844 by the nearby railroad. Ironically, Winn was killed by a train on the way home from a town meeting at which he had vociferously argued for railroad safety crossings. It was later owned by the Purrington family for over 130 years after the Winns.
House at 72-74 Elm Street, Wakefield, Mass. Photos show the house located at 72-74 Elm Street on the east side of the street at the corner of Winn Street. The Federal style house was built in 1813-1814. It is of wood frame construction and has a clapboard exterior. One of the front rooms had murals by local artist Rufus Porter. The home was originally built by Major Suell Winn, whose farm was divided in 1844 by the nearby railroad. Ironically, Winn was killed by a train on the way home from a town meeting at which he had vociferously argued for railroad safety crossings. It was later owned by the Purrington family for over 130 years after the Winns. House at 71 Prospect Street, Wakefield, Mass. Photos show the house located at 71 Prospect Street on the north side of the street opposite Morningside Road. Built around 1764, the saltbox house shows a transition from Georgian to Federal style. It is of wood frame construction and has a clapboard exterior. A carriage house stands in the rear. Various members of the Cowdrey (or Cowdry) family lived in this area, known as Cowdrey's Hill, and this home was owned by Cowdreys until 1866.
House at 71 Prospect Street, Wakefield, Mass. Photos show the house located at 71 Prospect Street on the north side of the street opposite Morningside Road. Built around 1764, the saltbox house shows a transition from Georgian to Federal style. It is of wood frame construction and has a clapboard exterior. A carriage house stands in the rear. Various members of the Cowdrey (or Cowdry) family lived in this area, known as Cowdrey's Hill, and this home was owned by Cowdreys until 1866. House at 6 Park Avenue, Wakefield, Mass. Photos show the house located at 6 Park Avenue on the southeast side of the street near the the intersection with Clarina Street. It is of wood frame construction and has a shingle exterior with a gambrel roof and large front gable. The house is in the Wakefield Park neighborhood, the development of which began in 1886. The area was promoted as having a healthful and beautiful environment, with elegant homes and building restrictions.
House at 6 Park Avenue, Wakefield, Mass. Photos show the house located at 6 Park Avenue on the southeast side of the street near the the intersection with Clarina Street. It is of wood frame construction and has a shingle exterior with a gambrel roof and large front gable. The house is in the Wakefield Park neighborhood, the development of which began in 1886. The area was promoted as having a healthful and beautiful environment, with elegant homes and building restrictions. House at 6 Eaton Street, Wakefield, Mass. Photos show views of the house located at 6 Eaton Street on the south side of the street. The Italianate style house was built between 1859 and 1870. In the late 19th century it was owned by Nathaniel Cutler, proprietor of the Cutler Brothers grocery store at the corner of Main and Water Streets. The home was originally fronted by a cast iron fence, of which only the granite posts now remain. It is now clad in aluminum siding and contains two apartments.
House at 6 Eaton Street, Wakefield, Mass. Photos show views of the house located at 6 Eaton Street on the south side of the street. The Italianate style house was built between 1859 and 1870. In the late 19th century it was owned by Nathaniel Cutler, proprietor of the Cutler Brothers grocery store at the corner of Main and Water Streets. The home was originally fronted by a cast iron fence, of which only the granite posts now remain. It is now clad in aluminum siding and contains two apartments. House at 6 Adams Street, Wakefield, Mass. Photos show views of the house located at 6 Adams Street on the south side of the street. The house is nestled in a wooded hollow, hidden from street view. The Shingle Style home was built around 1907 and has some Colonial Revival elements, such as diamond paned sash windows. It was originally owned by Grace and Hubbard Mansfield.
House at 6 Adams Street, Wakefield, Mass. Photos show views of the house located at 6 Adams Street on the south side of the street. The house is nestled in a wooded hollow, hidden from street view. The Shingle Style home was built around 1907 and has some Colonial Revival elements, such as diamond paned sash windows. It was originally owned by Grace and Hubbard Mansfield. House at 695 Main Street, Wakefield, Mass. Photos show views of the house located at 695 Main Street on the west side of the street opposite Charles Street. The Second Empire/Mansard style house was built around 1860 and has a deep wraparound porch. The house abuts the railroad tracks and Crystal Lake in the rear.
House at 695 Main Street, Wakefield, Mass. Photos show views of the house located at 695 Main Street on the west side of the street opposite Charles Street. The Second Empire/Mansard style house was built around 1860 and has a deep wraparound porch. The house abuts the railroad tracks and Crystal Lake in the rear. House at 694 Main Street, Wakefield, Mass. Photos show views of the house located at 694 Main Street on the west side of the street at the corner of Summer Street. The Greek Revival style house was built between 1837 and 1841 by Dr. Solon O. Richardson, founder of the Richardson Light Guard, and originally stood near Dr. Richardson's own home at the corner of Main Street and Richardson Avenue. This house was also owned by Richardson and was later moved to its present location. The house now contains apartments.
House at 694 Main Street, Wakefield, Mass. Photos show views of the house located at 694 Main Street on the west side of the street at the corner of Summer Street. The Greek Revival style house was built between 1837 and 1841 by Dr. Solon O. Richardson, founder of the Richardson Light Guard, and originally stood near Dr. Richardson's own home at the corner of Main Street and Richardson Avenue. This house was also owned by Richardson and was later moved to its present location. The house now contains apartments. House at 68 Albion Street, Wakefield, Mass. Photos show views of the house located at 68 Albion Street on the south side of the street between Main Street and North Avenue. The Italianate Style house with stucco exterior was built between 1870 and 1874. Charles F. Hartshorne was one of the early occupants, if not the home's builder. The building has for many years been the home of Florence's Corsetry and Fashions.
House at 68 Albion Street, Wakefield, Mass. Photos show views of the house located at 68 Albion Street on the south side of the street between Main Street and North Avenue. The Italianate Style house with stucco exterior was built between 1870 and 1874. Charles F. Hartshorne was one of the early occupants, if not the home's builder. The building has for many years been the home of Florence's Corsetry and Fashions. House at 63 Albion Street, Wakefield, Mass. Photos show views of the house located at 63 Albion Street on the north side of the street between Main Street and North Avenue. The Federal Style house was built between 1845 and 1850 by J. D. Mansfield not long after Albion Street was laid out, but it is more closely identified with John Jenkins, a provisions dealer who owned it from the late 19th century into the early 20th. The house now contains professional offices.
House at 63 Albion Street, Wakefield, Mass. Photos show views of the house located at 63 Albion Street on the north side of the street between Main Street and North Avenue. The Federal Style house was built between 1845 and 1850 by J. D. Mansfield not long after Albion Street was laid out, but it is more closely identified with John Jenkins, a provisions dealer who owned it from the late 19th century into the early 20th. The house now contains professional offices. House at 61 Prospect Street, Wakefield, Mass. Photos show the house located at 61 Prospect Street on the north side of the street opposite Morningside Road. Built around 1833, the Federal style house is of wood frame construction and has a clapboard exterior. There are two additions to the rear. Various members of the Cowdrey (or Cowdry) family lived in this area, known as Cowdrey's Hill, and this home was owned by Cowdreys until around 1900.
House at 61 Prospect Street, Wakefield, Mass. Photos show the house located at 61 Prospect Street on the north side of the street opposite Morningside Road. Built around 1833, the Federal style house is of wood frame construction and has a clapboard exterior. There are two additions to the rear. Various members of the Cowdrey (or Cowdry) family lived in this area, known as Cowdrey's Hill, and this home was owned by Cowdreys until around 1900. House at 5 Park Avenue, Wakefield, Mass. Photos show the house located at 5 Park Avenue on the north side of the street opposite Clarina Street. The house is in the Wakefield Park neighborhood, the development of which began in 1886. The area was promoted as having a healthful and beautiful environment, with elegant homes and building restrictions.
House at 5 Park Avenue, Wakefield, Mass. Photos show the house located at 5 Park Avenue on the north side of the street opposite Clarina Street. The house is in the Wakefield Park neighborhood, the development of which began in 1886. The area was promoted as having a healthful and beautiful environment, with elegant homes and building restrictions. House at 5 Linden Avenue, Wakefield, Mass. Photos show views of the house located at 5 Linden Avenue on the north side of the street. The house is on the south shore of Crystal Lake. Built around 1858, the Stick Style house was the last of three houses to be built before 1874 on this shore of Crystal Lake, which was then known as Smith's Pond. The Lord family, who lived next door at 7 Linden Avenue, built the home for their daughter. In 2008 the house, known as Lynnwood, was extensively modernized and renovated.
House at 5 Linden Avenue, Wakefield, Mass. Photos show views of the house located at 5 Linden Avenue on the north side of the street. The house is on the south shore of Crystal Lake. Built around 1858, the Stick Style house was the last of three houses to be built before 1874 on this shore of Crystal Lake, which was then known as Smith's Pond. The Lord family, who lived next door at 7 Linden Avenue, built the home for their daughter. In 2008 the house, known as Lynnwood, was extensively modernized and renovated. House at 5 Common Street, Wakefield, Mass. Photos show views of the house located at 5 Common Street on the west side of the Upper Common next to Town Hall. The colonial revival home is now used for professional offices, and has been substantially altered.
House at 5 Common Street, Wakefield, Mass. Photos show views of the house located at 5 Common Street on the west side of the Upper Common next to Town Hall. The colonial revival home is now used for professional offices, and has been substantially altered. House at 58 Pleasant Street, Wakefield, Mass. Photos show the house located at 58 Pleasant Street on the east side of the street near Salem Street. Built in 1930, the Tudor revival cottage style house is of wood frame construction and has a shingle exterior. The house was built for Francis and Sarah Bradford by their son William Bradford, an architect.
House at 58 Pleasant Street, Wakefield, Mass. Photos show the house located at 58 Pleasant Street on the east side of the street near Salem Street. Built in 1930, the Tudor revival cottage style house is of wood frame construction and has a shingle exterior. The house was built for Francis and Sarah Bradford by their son William Bradford, an architect. Central train depot at 57 Water Street, Wakefield, Mass. Photos show the former railroad station located at 57 Water Street on the south side of the street opposite Vernon Street. Built around 1870 to 1873, the train station is of wood frame construction and has a deeply overhanging roof. The Center (or Centre) Depot allowed passengers to travel to Peabody and Salem via the South Reading Branch, or Danvers via the Newburyport Branch. The building housed the Depot Restaurant for many years, and now is home to Omelette Headquarters.
Central train depot at 57 Water Street, Wakefield, Mass. Photos show the former railroad station located at 57 Water Street on the south side of the street opposite Vernon Street. Built around 1870 to 1873, the train station is of wood frame construction and has a deeply overhanging roof. The Center (or Centre) Depot allowed passengers to travel to Peabody and Salem via the South Reading Branch, or Danvers via the Newburyport Branch. The building housed the Depot Restaurant for many years, and now is home to Omelette Headquarters. House at 56 Pleasant Street, Wakefield, Mass. Photos show the house located at 56 Pleasant Street on the east side of the street opposite Pearl Street. Built between 1875 and 1888, the Queen Anne style house is of wood frame construction and has a clapboard and shingle exterior. The house was built by either Moses or Melvin Boardman.
House at 56 Pleasant Street, Wakefield, Mass. Photos show the house located at 56 Pleasant Street on the east side of the street opposite Pearl Street. Built between 1875 and 1888, the Queen Anne style house is of wood frame construction and has a clapboard and shingle exterior. The house was built by either Moses or Melvin Boardman. House at 55 Salem Street, Wakefield, Mass. Photos show the house located at 55 Salem Street opposite Turnbull Avenue. Built around 1795, the Greek Revival style house is set back on a rise and fronted by a granite block retaining wall.
House at 55 Salem Street, Wakefield, Mass. Photos show the house located at 55 Salem Street opposite Turnbull Avenue. Built around 1795, the Greek Revival style house is set back on a rise and fronted by a granite block retaining wall. House at 55 Pleasant Street, Wakefield, Mass. Photos show the house located at 55 Pleasant Street on the west side of the street at the corner of Pearl Street. Built between 1858 and 1868, the Greek Revival style house is of wood frame construction and has an asbestos shingle exterior. The house was owned in 1869 by James O. Boswell, a Boston lawyer and real estate dealer.
House at 55 Pleasant Street, Wakefield, Mass. Photos show the house located at 55 Pleasant Street on the west side of the street at the corner of Pearl Street. Built between 1858 and 1868, the Greek Revival style house is of wood frame construction and has an asbestos shingle exterior. The house was owned in 1869 by James O. Boswell, a Boston lawyer and real estate dealer. House at 556 Lowell Street, Wakefield, Mass. Photos show views of the house located at 556 Lowell Street on the north side of the street. Built around 1894 for Denis Lyons, the Queen Anne style house was originally set on over 10 acres of land. It is set well back from the road, behind a tall evergreen hedge and fence. A large gambrel roofed carriage house at the rear of the house is now used as a separate dwelling.
House at 556 Lowell Street, Wakefield, Mass. Photos show views of the house located at 556 Lowell Street on the north side of the street. Built around 1894 for Denis Lyons, the Queen Anne style house was originally set on over 10 acres of land. It is set well back from the road, behind a tall evergreen hedge and fence. A large gambrel roofed carriage house at the rear of the house is now used as a separate dwelling. House at 54 Spring Street, Wakefield, Mass. Photos show views of the house located at 54 Spring Street on the south side of the street near the corner of Greenwood Street. The Queen Anne style house was built around 1889-1890 and is now a two-family home. It retains the shingled shed roof hoods over the upper windows, but much of the original shingle detailing has been removed or covered by aluminum siding. The neighborhood was known in the late 19th century as Boyntonville after a local family.
House at 54 Spring Street, Wakefield, Mass. Photos show views of the house located at 54 Spring Street on the south side of the street near the corner of Greenwood Street. The Queen Anne style house was built around 1889-1890 and is now a two-family home. It retains the shingled shed roof hoods over the upper windows, but much of the original shingle detailing has been removed or covered by aluminum siding. The neighborhood was known in the late 19th century as Boyntonville after a local family. House at 54 Pleasant Street, Wakefield, Mass. Photos show the house located at 54 Pleasant Street on the east side of the street opposite Pearl Street. Built between 1875 and 1888, the Queen Anne style house is of wood frame construction and has a clapboard and shingle exterior. The house was built by either Moses or Melvin Boardman.
House at 54 Pleasant Street, Wakefield, Mass. Photos show the house located at 54 Pleasant Street on the east side of the street opposite Pearl Street. Built between 1875 and 1888, the Queen Anne style house is of wood frame construction and has a clapboard and shingle exterior. The house was built by either Moses or Melvin Boardman. House at 52 Salem Street, Wakefield, Mass. Photos show the house located at 52 Salem Street on the south side of the street at the corner of Turnbull Avenue. Built around 1865, the Greek Revival/Italianate style house may have been designed by Alexander Turnbull, a contractor and builder, and was probably originally intended for two families. The house is now clad in vinyl siding. Photos taken at 10:00 a. m. on Tuesday, April 15, 2008. ;Detailed entry in building survey, "The cultural resources of Wakefield", pA79.
House at 52 Salem Street, Wakefield, Mass. Photos show the house located at 52 Salem Street on the south side of the street at the corner of Turnbull Avenue. Built around 1865, the Greek Revival/Italianate style house may have been designed by Alexander Turnbull, a contractor and builder, and was probably originally intended for two families. The house is now clad in vinyl siding. Photos taken at 10:00 a. m. on Tuesday, April 15, 2008. ;Detailed entry in building survey, "The cultural resources of Wakefield", pA79. House at 52 Oak Street, Wakefield, Mass. Photos show views of the house located at 52 Oak Street on the north side of the street opposite Orchard Avenue. The Colonial Revival style house has a porte-coch
House at 52 Oak Street, Wakefield, Mass. Photos show views of the house located at 52 Oak Street on the north side of the street opposite Orchard Avenue. The Colonial Revival style house has a porte-coch House at 509 North Avenue, Wakefield, Mass. Photos show views of the house located at 509 North Avenue in front of Lakeside Cemetery. The Greek Revival style home was built around 1848 and may have been moved to its present site from a nearby location.
House at 509 North Avenue, Wakefield, Mass. Photos show views of the house located at 509 North Avenue in front of Lakeside Cemetery. The Greek Revival style home was built around 1848 and may have been moved to its present site from a nearby location. House at 4 Park Avenue, Wakefield, Mass. Photos show the house located at 4 Park Avenue on the southeast side of the street near the Wakefield Park gates. It is of wood frame construction and has a shingle exterior. The house is in the Wakefield Park neighborhood, the development of which began in 1886. The area was promoted as having a healthful and beautiful environment, with elegant homes and building restrictions.
House at 4 Park Avenue, Wakefield, Mass. Photos show the house located at 4 Park Avenue on the southeast side of the street near the Wakefield Park gates. It is of wood frame construction and has a shingle exterior. The house is in the Wakefield Park neighborhood, the development of which began in 1886. The area was promoted as having a healthful and beautiful environment, with elegant homes and building restrictions. House at 48 Pleasant Street, Wakefield, Mass. Photo shows the house located at 48 Pleasant Street on the east side of the street at the corner of Emerald Street. The Queen Anne style house was built around 1895.
House at 48 Pleasant Street, Wakefield, Mass. Photo shows the house located at 48 Pleasant Street on the east side of the street at the corner of Emerald Street. The Queen Anne style house was built around 1895. House at 48 Meriam Street, Wakefield, Mass. Photos show views of the house located at 48 Meriam Street on the east side of the street. The house has a long, thin lot extending along the railroad tracks. Built around 1735 by Samuel Gould, the Georgian home has wood clapboards, a gambrel roof, and two interior chimneys. Dr. Horatio M. Meriam, for whom Meriam Street is named, lived in the house in the 1880s and planted an extensive garden of exotic trees and flowers on the property.
House at 48 Meriam Street, Wakefield, Mass. Photos show views of the house located at 48 Meriam Street on the east side of the street. The house has a long, thin lot extending along the railroad tracks. Built around 1735 by Samuel Gould, the Georgian home has wood clapboards, a gambrel roof, and two interior chimneys. Dr. Horatio M. Meriam, for whom Meriam Street is named, lived in the house in the 1880s and planted an extensive garden of exotic trees and flowers on the property. House at 46 Church Street, Wakefield, Mass. Photos show views of the house located at 46 Church Street on the south side of the street at the corner of North Avenue. Built around 1814, the Federal style house is of wood frame construction, but has a rear wall of brick. The original gable roof was replaced by a hip roof in the early 2000s.
House at 46 Church Street, Wakefield, Mass. Photos show views of the house located at 46 Church Street on the south side of the street at the corner of North Avenue. Built around 1814, the Federal style house is of wood frame construction, but has a rear wall of brick. The original gable roof was replaced by a hip roof in the early 2000s. House at 45 Albion Street, Wakefield, Mass. Photos show views of the house located at 45 Albion Street on the north side of the street between Foster Street and North Avenue. The Federal style house was built between 1800 and 1830 by John Wiley, whose family were among the first settlers in town. The property has been used as an antique store, and currently houses Best Home Care, a home health care agency.
House at 45 Albion Street, Wakefield, Mass. Photos show views of the house located at 45 Albion Street on the north side of the street between Foster Street and North Avenue. The Federal style house was built between 1800 and 1830 by John Wiley, whose family were among the first settlers in town. The property has been used as an antique store, and currently houses Best Home Care, a home health care agency. House at 458 Lowell Street, Wakefield, Mass. Photos show the house located at 458 Lowell Street at the corner of Evangelista Way. Built around 1780, the rural Federal style house has a long 1 story ell at the rear. The rear wall of the main house is red brick. The home may have been built for Daniel Sweetser, but it is better known as the residence of Colonel James Mansfield.
House at 458 Lowell Street, Wakefield, Mass. Photos show the house located at 458 Lowell Street at the corner of Evangelista Way. Built around 1780, the rural Federal style house has a long 1 story ell at the rear. The rear wall of the main house is red brick. The home may have been built for Daniel Sweetser, but it is better known as the residence of Colonel James Mansfield. House at 44 Lawrence Street, Wakefield, Mass. Photo shows the house located at 44 Lawrence Street on the south side of the street between Pleasant and Vernon Streets. Built between 1890 and 1915, the Colonial Revival style house has a shingle exterior.
House at 44 Lawrence Street, Wakefield, Mass. Photo shows the house located at 44 Lawrence Street on the south side of the street between Pleasant and Vernon Streets. Built between 1890 and 1915, the Colonial Revival style house has a shingle exterior. House at 44 Church Street, Wakefield, Mass. Photos show views of the house located at 44 Church Street on the south side of the street opposite the Hartshorne House. Built around 1790, the Federal style house has wooden clapboards.
House at 44 Church Street, Wakefield, Mass. Photos show views of the house located at 44 Church Street on the south side of the street opposite the Hartshorne House. Built around 1790, the Federal style house has wooden clapboards. House at 43 Spring Street, Wakefield, Mass. Photos show views of the house located at 43 Spring Street on the north side of the street at the corner of Greenwood Street. The Federal style home was built by Reuben Green around 1788-1790 when the area was still part of Malden. There is a large barn to the rear of the main house. The house was later owned by the Boynton family, which was so well known in the area that the neighborhood was known in the late 19th century as Boyntonville.
House at 43 Spring Street, Wakefield, Mass. Photos show views of the house located at 43 Spring Street on the north side of the street at the corner of Greenwood Street. The Federal style home was built by Reuben Green around 1788-1790 when the area was still part of Malden. There is a large barn to the rear of the main house. The house was later owned by the Boynton family, which was so well known in the area that the neighborhood was known in the late 19th century as Boyntonville. House at 42 Hopkins Street, Wakefield, Mass. Photos show views of the house located at 42 Hopkins Street on the west side of the street near the Reading town line. The Italianate style house was built in the 1850s. This house replaced the original home on the Hopkins family farm, which was developed for home sites in the 1940s and later. The home was painted in historic colors in 2008.
House at 42 Hopkins Street, Wakefield, Mass. Photos show views of the house located at 42 Hopkins Street on the west side of the street near the Reading town line. The Italianate style house was built in the 1850s. This house replaced the original home on the Hopkins family farm, which was developed for home sites in the 1940s and later. The home was painted in historic colors in 2008. House at 42 Church Street, Wakefield, Mass. Photos show views of the house located at 42 Church Street on the south side of the street opposite the Hartshorne House. Built around 1800, the Federal style house is clad in aluminum siding.
House at 42 Church Street, Wakefield, Mass. Photos show views of the house located at 42 Church Street on the south side of the street opposite the Hartshorne House. Built around 1800, the Federal style house is clad in aluminum siding. The Colonel James Hartshorne House at 41 Church Street, Wakefield, Mass. Photos show the house located at 41 Church Street on the north side of the street near North Avenue. Probably the oldest extant house in Wakefield, the Hartshorne House was built in 1681 by Thomas and Mary Hodgman. It is flanked in the front by two large London plane trees. The original Georgian house was added to during the Federal period. It was for a time known as the Lafayette House because during the ownership of Dr. John Hart, who aquired it in 1792, it was used as an inn named for General Lafayette. The house was purchased in 1803 by Colonel James Hartshorne and his wife Abigail, who lived there until 1870. It is from them that the house takes the name by which it is known today. The property was bought by the town in 1929 and has been managed by the Col. James Hartshorne House Association since 1930.
The Colonel James Hartshorne House at 41 Church Street, Wakefield, Mass. Photos show the house located at 41 Church Street on the north side of the street near North Avenue. Probably the oldest extant house in Wakefield, the Hartshorne House was built in 1681 by Thomas and Mary Hodgman. It is flanked in the front by two large London plane trees. The original Georgian house was added to during the Federal period. It was for a time known as the Lafayette House because during the ownership of Dr. John Hart, who aquired it in 1792, it was used as an inn named for General Lafayette. The house was purchased in 1803 by Colonel James Hartshorne and his wife Abigail, who lived there until 1870. It is from them that the house takes the name by which it is known today. The property was bought by the town in 1929 and has been managed by the Col. James Hartshorne House Association since 1930. House at 39 Sweetser Street, Wakefield, Mass. Photos show the house located at 39 Sweetser Street on the north side of the street. Built around 1869 to 1874, the Italianate style house is of wood frame construction and has a brick foundation.
House at 39 Sweetser Street, Wakefield, Mass. Photos show the house located at 39 Sweetser Street on the north side of the street. Built around 1869 to 1874, the Italianate style house is of wood frame construction and has a brick foundation. House at 39 Converse Street, Wakefield, Mass. Photos show views of the house located at 39 Converse Street on the north side of the street near the corner of Jordan Avenue. The Queen Anne style house was built around 1880 and is clad in clapboards and shingles. It was renovated in 2008. The house has a number of interesting ornamental details including a window in the roof peak of the transverse gable and a rope molding between the first and second stories.
House at 39 Converse Street, Wakefield, Mass. Photos show views of the house located at 39 Converse Street on the north side of the street near the corner of Jordan Avenue. The Queen Anne style house was built around 1880 and is clad in clapboards and shingles. It was renovated in 2008. The house has a number of interesting ornamental details including a window in the roof peak of the transverse gable and a rope molding between the first and second stories. House at 391 Vernon Street, Wakefield, Mass. Photos show the house located at 391 Vernon Street on the east side of the street opposite Juniper Avenue. This Georgian Style house has an ell built as early as 1680 and larger main portion built around 1750 by Captain William Green. The house was originally located in Lynnfield and it was moved to its present location on the Lynnfield/Wakefield border by Green's son Caleb around 1790.
House at 391 Vernon Street, Wakefield, Mass. Photos show the house located at 391 Vernon Street on the east side of the street opposite Juniper Avenue. This Georgian Style house has an ell built as early as 1680 and larger main portion built around 1750 by Captain William Green. The house was originally located in Lynnfield and it was moved to its present location on the Lynnfield/Wakefield border by Green's son Caleb around 1790. House at 38 Salem Street, Wakefield, Mass. Photos show the house located at 38 Salem Street on the south side of the street. Built between 1810 and 1835, the Federal style house has wood clapboards on the front and red brick end walls.
House at 38 Salem Street, Wakefield, Mass. Photos show the house located at 38 Salem Street on the south side of the street. Built between 1810 and 1835, the Federal style house has wood clapboards on the front and red brick end walls. Apartment building at 38-48 Richardson Avenue, Wakefield, Mass. Photos show the apartments located at 38-48 Richardson Avenue on the south side of the street at the corner of North Avenue. Built around 1912, the building is of wood frame construction with a vinyl sided exterior. It was among the earliest multi-family dwellings in Wakefield. The small windows on the second floor are reminiscent of the Shingle Style.
Apartment building at 38-48 Richardson Avenue, Wakefield, Mass. Photos show the apartments located at 38-48 Richardson Avenue on the south side of the street at the corner of North Avenue. Built around 1912, the building is of wood frame construction with a vinyl sided exterior. It was among the earliest multi-family dwellings in Wakefield. The small windows on the second floor are reminiscent of the Shingle Style. House at 38 Church Street, Wakefield, Mass. Photos show views of the house located at 38 Church Street on the south side of the street opposite the Hartshorne House. Constructed around 1803, the Federal style house was built by Francis Hay. It is of wood construction with red brick ends. The barn in the rear was used as a wheelwright's shop in the early 20th century.
House at 38 Church Street, Wakefield, Mass. Photos show views of the house located at 38 Church Street on the south side of the street opposite the Hartshorne House. Constructed around 1803, the Federal style house was built by Francis Hay. It is of wood construction with red brick ends. The barn in the rear was used as a wheelwright's shop in the early 20th century. House at 380 Albion Street, Wakefield, Mass. Photos show views of the house located at 380 Albion Street on the south side of the street at the corner of Green Street on the Stoneham town line. The Craftsman style bungalow was built around 1910 in an area that was once part of Stoneham. The area was annexed by Wakefield in the 1880s.
House at 380 Albion Street, Wakefield, Mass. Photos show views of the house located at 380 Albion Street on the south side of the street at the corner of Green Street on the Stoneham town line. The Craftsman style bungalow was built around 1910 in an area that was once part of Stoneham. The area was annexed by Wakefield in the 1880s. House at 37 Wave Avenue, Wakefield, Mass. Photos show the house located at 37 Wave Avenue on the south side of the street east of Pleasant Street. Built between 1900 and 1905, the Queen Anne style house is of wood frame construction and originally belonged to F. H. Emerson.
House at 37 Wave Avenue, Wakefield, Mass. Photos show the house located at 37 Wave Avenue on the south side of the street east of Pleasant Street. Built between 1900 and 1905, the Queen Anne style house is of wood frame construction and originally belonged to F. H. Emerson. House at 379 Albion Street, Wakefield, Mass. Photos show views of the house located at 379 Albion Street on the north side of the street at the corner of Homestead Lane on the Stoneham town line. The Federal style house was built between 1726 and 1735 in what was then part of Stoneham. The area was annexed by Wakefield in the 1880s. The home was owned by shoemaker D. Horace Tilton, and was also known as the Daniel Hay House.
House at 379 Albion Street, Wakefield, Mass. Photos show views of the house located at 379 Albion Street on the north side of the street at the corner of Homestead Lane on the Stoneham town line. The Federal style house was built between 1726 and 1735 in what was then part of Stoneham. The area was annexed by Wakefield in the 1880s. The home was owned by shoemaker D. Horace Tilton, and was also known as the Daniel Hay House. Wakefield Trust Company building at 371 Main Street, Wakefield, Mass. Photos show the Wakefield Trust Company building located at 371 Main Street on the west side of the street at the corner of Chestnut Street. Built in 1924, the neo-classical style structure was constructed at a cost of $300,000. It has an exterior of gray limestone. A rear addition was added later, along with a sidewalk window on the Chestnut Street side, and a drive through window at the rear.
Wakefield Trust Company building at 371 Main Street, Wakefield, Mass. Photos show the Wakefield Trust Company building located at 371 Main Street on the west side of the street at the corner of Chestnut Street. Built in 1924, the neo-classical style structure was constructed at a cost of $300,000. It has an exterior of gray limestone. A rear addition was added later, along with a sidewalk window on the Chestnut Street side, and a drive through window at the rear. House at 36 Lafayette Street, Wakefield, Mass. Photos show views of the house located at 36 Lafayette Street overlooking the lake near the corner with Church Street.
House at 36 Lafayette Street, Wakefield, Mass. Photos show views of the house located at 36 Lafayette Street overlooking the lake near the corner with Church Street. House at 36 Church Street, Wakefield, Mass. Photos show views of the house located at 36 Church Street on the south side of the street opposite the Floral Way. Built around 1880, the Queen Anne style house has a granite foundation and is clad in aluminum siding.
House at 36 Church Street, Wakefield, Mass. Photos show views of the house located at 36 Church Street on the south side of the street opposite the Floral Way. Built around 1880, the Queen Anne style house has a granite foundation and is clad in aluminum siding. House at 361 Salem Street, Wakefield, Mass. Photos show views of the house located at 361 Salem Street on the north side of the street near the intersection with Lowell Street (known as Reid's Corner). The Greek Revival Style cape was built between 1765 and 1776 and may have been built by by John Swain, son of the John Swain who built 339 Salem Street nearby.
House at 361 Salem Street, Wakefield, Mass. Photos show views of the house located at 361 Salem Street on the north side of the street near the intersection with Lowell Street (known as Reid's Corner). The Greek Revival Style cape was built between 1765 and 1776 and may have been built by by John Swain, son of the John Swain who built 339 Salem Street nearby. Apartment building at 35-37 Richardson Avenue, Wakefield, Mass. Photos show the apartments located at 35-37 Richardson Avenue on the north side of the street. Built between 1912 and 1915, the Rational Revival style buildings are of wood frame construction with a shingle exterior. The two buildings are mirror images of one other. They were among the earliest multi-family dwellings in Wakefield.
Apartment building at 35-37 Richardson Avenue, Wakefield, Mass. Photos show the apartments located at 35-37 Richardson Avenue on the north side of the street. Built between 1912 and 1915, the Rational Revival style buildings are of wood frame construction with a shingle exterior. The two buildings are mirror images of one other. They were among the earliest multi-family dwellings in Wakefield. House at 354 Salem Street, Wakefield, Mass. Photos show views of the house located at 354 Salem Street on the south side of the street near the intersection with Lowell Street (known as Reid's Corner). The Greek Revival Style cape was built between 1835 and 1856 and was occupied by a Mr. Pond during the latter half of the 19th century. It is now occupied by Wal's Dry Cleaning.
House at 354 Salem Street, Wakefield, Mass. Photos show views of the house located at 354 Salem Street on the south side of the street near the intersection with Lowell Street (known as Reid's Corner). The Greek Revival Style cape was built between 1835 and 1856 and was occupied by a Mr. Pond during the latter half of the 19th century. It is now occupied by Wal's Dry Cleaning. House at 34 Lawrence Street, Wakefield, Mass. Photo shows the house located at 34 Lawrence Street on the south side of the street between Pleasant and Vernon Streets. Built around 1765 by Joseph Gould, the house has been moved and substantially altered over its lifetime. The distinctive mansard roof and much of the exterior detail were probably added in the 1860s or 1870s when the house was moved from its original location at the corner of Lawrence and Main Streets.
House at 34 Lawrence Street, Wakefield, Mass. Photo shows the house located at 34 Lawrence Street on the south side of the street between Pleasant and Vernon Streets. Built around 1765 by Joseph Gould, the house has been moved and substantially altered over its lifetime. The distinctive mansard roof and much of the exterior detail were probably added in the 1860s or 1870s when the house was moved from its original location at the corner of Lawrence and Main Streets. House at 34 Church Street, Wakefield, Mass. Photos show views of the house located at 34 Church Street on the south side of the street opposite the Floral Way. Built around 1812, the Greek Revival style house has a granite foundation and has wood clapboards. It was built by William Deadman, Sr. , one of the town's first railroad flagmen.
House at 34 Church Street, Wakefield, Mass. Photos show views of the house located at 34 Church Street on the south side of the street opposite the Floral Way. Built around 1812, the Greek Revival style house has a granite foundation and has wood clapboards. It was built by William Deadman, Sr. , one of the town's first railroad flagmen. House at 33 Salem Street, Wakefield, Mass. Photos show the house located at 33 Salem Street on the northeast corner of the intersection with Pleasant Street. Built between 1810 and 1830, the Federal/Italianate style house is connected to the house at 62 Pleasant Street. It is clad in aluminum siding. The first known resident of the home was shoe cutter Samuel O. Swain.
House at 33 Salem Street, Wakefield, Mass. Photos show the house located at 33 Salem Street on the northeast corner of the intersection with Pleasant Street. Built between 1810 and 1830, the Federal/Italianate style house is connected to the house at 62 Pleasant Street. It is clad in aluminum siding. The first known resident of the home was shoe cutter Samuel O. Swain. House at 33 Lafayette Street, Wakefield, Mass. Photos show views of the house located at 33 Lafayette Street overlooking the lake at the corner with Church Street.
House at 33 Lafayette Street, Wakefield, Mass. Photos show views of the house located at 33 Lafayette Street overlooking the lake at the corner with Church Street. House at 339 Salem Street, Wakefield, Mass. Photos show views of the house located at 339 Salem Street on the north side of the street at the intersection with Lowell Street (known as Reid's Corner). The Federal/Greek Revival Style house was built around 1752. It was one of three homes in this area built by members of the Swain family. It is now occupied by two businesses, the Frame Shack picture framing shop, and Sweetbay Flowers, a florist.
House at 339 Salem Street, Wakefield, Mass. Photos show views of the house located at 339 Salem Street on the north side of the street at the intersection with Lowell Street (known as Reid's Corner). The Federal/Greek Revival Style house was built around 1752. It was one of three homes in this area built by members of the Swain family. It is now occupied by two businesses, the Frame Shack picture framing shop, and Sweetbay Flowers, a florist. House at 32 Morrison Road, Wakefield, Mass. Photos show views of the house located at 32 Morrison Road on the east side of the street between Morrison Avenue and Park Avenue. The Colonial Revival style house was built around 1906-1908 and has a shingle exterior and fieldstone foundation. The house is in the Wakefield Park neighborhood, the development of which began in 1886. The area was promoted as having a healthful and beautiful environment, with elegant homes and building restrictions.
House at 32 Morrison Road, Wakefield, Mass. Photos show views of the house located at 32 Morrison Road on the east side of the street between Morrison Avenue and Park Avenue. The Colonial Revival style house was built around 1906-1908 and has a shingle exterior and fieldstone foundation. The house is in the Wakefield Park neighborhood, the development of which began in 1886. The area was promoted as having a healthful and beautiful environment, with elegant homes and building restrictions. House at 32 Lafayette Street, Wakefield, Mass. Photos show views of the house located at 32 Lafayette Street on the south side of the street.
House at 32 Lafayette Street, Wakefield, Mass. Photos show views of the house located at 32 Lafayette Street on the south side of the street. Building at 310 Main Street, Wakefield, Mass. Photos show views of the building located at 310 Main Street on the east side of the street facing the Rockery. The south side is painted brick. It is currently used for professional offices.
Building at 310 Main Street, Wakefield, Mass. Photos show views of the building located at 310 Main Street on the east side of the street facing the Rockery. The south side is painted brick. It is currently used for professional offices. House at 30 Sheffield Road, Wakefield, Mass. Photos show views of the house located at 30 Sheffield Road on the east side of the street. The Craftsman style house was built around 1917 and has a stucco exterior.
House at 30 Sheffield Road, Wakefield, Mass. Photos show views of the house located at 30 Sheffield Road on the east side of the street. The Craftsman style house was built around 1917 and has a stucco exterior. House at 30 Crescent Street, Wakefield, Mass. Photos show views of the house located at 30 Crescent Street on the east side of the street at the corner of Otis Street. The Eastlake Mansard style house was built between 1865 and 1874, probably for H. D. Smith, a book publisher. It is now clad in vinyl siding and contains apartments.
House at 30 Crescent Street, Wakefield, Mass. Photos show views of the house located at 30 Crescent Street on the east side of the street at the corner of Otis Street. The Eastlake Mansard style house was built between 1865 and 1874, probably for H. D. Smith, a book publisher. It is now clad in vinyl siding and contains apartments. House at 2 Nichols Street, Wakefield, Mass. Photos show the house located at 2 Nichols Street on the east side of the street at the corner of Prospect Street. Built between 1890 and 1900, the Shingle Style house is of wood frame construction and has a shingle exterior. It was designed and built by a local builder, Berndt Heurlin, who built an identical home nearby at 1 Cedar Place.
House at 2 Nichols Street, Wakefield, Mass. Photos show the house located at 2 Nichols Street on the east side of the street at the corner of Prospect Street. Built between 1890 and 1900, the Shingle Style house is of wood frame construction and has a shingle exterior. It was designed and built by a local builder, Berndt Heurlin, who built an identical home nearby at 1 Cedar Place. House at 2 Dell Avenue, Wakefield, Mass. Photos show the house located at 2 Dell Avenue on the east side of the street between Park Avenue and Stedman Street. The house, built around 1905 for Grace Stevenson, is a mix of Colonial Revival and Craftsman styles. It is of wood frame construction and has a shingle and fieldstone exterior. The house is in the Wakefield Park neighborhood, the development of which began in 1886. The area was promoted as having a healthful and beautiful environment, with elegant homes and building restrictions.
House at 2 Dell Avenue, Wakefield, Mass. Photos show the house located at 2 Dell Avenue on the east side of the street between Park Avenue and Stedman Street. The house, built around 1905 for Grace Stevenson, is a mix of Colonial Revival and Craftsman styles. It is of wood frame construction and has a shingle and fieldstone exterior. The house is in the Wakefield Park neighborhood, the development of which began in 1886. The area was promoted as having a healthful and beautiful environment, with elegant homes and building restrictions. House at 29 Lafayette Street, Wakefield, Mass. Photos show views of the house located at 28 Lafayette Street on the north side of the street. Constructed around 1834 for John Lambert, the Greek Revival style house is of wood construction with a clapboard exterior. The house is unusual in that it is placed sideways to the street, with the main entrance on the east side.
House at 29 Lafayette Street, Wakefield, Mass. Photos show views of the house located at 28 Lafayette Street on the north side of the street. Constructed around 1834 for John Lambert, the Greek Revival style house is of wood construction with a clapboard exterior. The house is unusual in that it is placed sideways to the street, with the main entrance on the east side. House at 295 Salem Street, Wakefield, Mass. Photos show views of the house located at 295 Salem Street on the north side of the street opposite Drummer Lane. The Greek Revival Style house was built between 1840 and 1860. A Queen Anne front porch was added later.
House at 295 Salem Street, Wakefield, Mass. Photos show views of the house located at 295 Salem Street on the north side of the street opposite Drummer Lane. The Greek Revival Style house was built between 1840 and 1860. A Queen Anne front porch was added later. House at 28 Wiley Street, Wakefield, Mass. Photos show views of the house located at 28 Wiley Street on the east side of the street. The brick Federal vernacular style house may have been built as early as 1765, when a map shows the property as "Nat Wiley's old house". However, it is more likely that the brick portion of the building was built later, during the Federal period. The house also has a barn and garage.
House at 28 Wiley Street, Wakefield, Mass. Photos show views of the house located at 28 Wiley Street on the east side of the street. The brick Federal vernacular style house may have been built as early as 1765, when a map shows the property as "Nat Wiley's old house". However, it is more likely that the brick portion of the building was built later, during the Federal period. The house also has a barn and garage. House at 28 Pleasant Street, Wakefield, Mass. Photos show the house located at 28 Pleasant Street on the east side of the street opposite Eaton Street. Built between 1760 and 1765, the Federal style house with several later alterations is of wood frame construction and has a shingle exterior. The house was originally the home of John Batchelor, and was later known as the Thomas Evans house after its owner, shoe manufacturer Thomas Evans, Jr. and was located at 9 Salem Street. It was moved by Sumner Pratt around 1846 to its current location.
House at 28 Pleasant Street, Wakefield, Mass. Photos show the house located at 28 Pleasant Street on the east side of the street opposite Eaton Street. Built between 1760 and 1765, the Federal style house with several later alterations is of wood frame construction and has a shingle exterior. The house was originally the home of John Batchelor, and was later known as the Thomas Evans house after its owner, shoe manufacturer Thomas Evans, Jr. and was located at 9 Salem Street. It was moved by Sumner Pratt around 1846 to its current location. House at 28 Lafayette Street, Wakefield, Mass. Photos show views of the house located at 28 Lafayette Street on the south side of the street. Constructed around 1832, the Federal/Greek Revival style house is of wood construction with a clapboard exterior. The attached barn, now renovated, on the east side was used in the late 19th century as a carpenter's shop.
House at 28 Lafayette Street, Wakefield, Mass. Photos show views of the house located at 28 Lafayette Street on the south side of the street. Constructed around 1832, the Federal/Greek Revival style house is of wood construction with a clapboard exterior. The attached barn, now renovated, on the east side was used in the late 19th century as a carpenter's shop. House at 28 Cordis Street, Wakefield, Mass. Photos show the house located at 28 Cordis Street at the corner of Pleasant Street. Built between 1835 and 1845, the Greek Revival style house has a 2 story ell at the rear and a large wraparound porch with fluted Doric columns. The first owner was Joseph W. Vinton, a tavern owner. It was later owned by John G. Aborn, for whom Aborn Street is named.
House at 28 Cordis Street, Wakefield, Mass. Photos show the house located at 28 Cordis Street at the corner of Pleasant Street. Built between 1835 and 1845, the Greek Revival style house has a 2 story ell at the rear and a large wraparound porch with fluted Doric columns. The first owner was Joseph W. Vinton, a tavern owner. It was later owned by John G. Aborn, for whom Aborn Street is named. House at 288 Water Street, Wakefield, Mass. Photos show views of the house located at 288 Water Street Street on the north side of the street at the corner of Newhall Court. The Gothic Revival style house was built between 1850 and 1870 and is now clad in asbestos shingles. In 1857 it was the home of W. Newhall.
House at 288 Water Street, Wakefield, Mass. Photos show views of the house located at 288 Water Street Street on the north side of the street at the corner of Newhall Court. The Gothic Revival style house was built between 1850 and 1870 and is now clad in asbestos shingles. In 1857 it was the home of W. Newhall. House at 284 Salem Street, Wakefield, Mass. Photos show views of the house located at 284 Salem Street on the south side of the street at the corner of Tyler's Lane. The Italianate style house was built around 1900 and has an elaborate bracketed front door hood.
House at 284 Salem Street, Wakefield, Mass. Photos show views of the house located at 284 Salem Street on the south side of the street at the corner of Tyler's Lane. The Italianate style house was built around 1900 and has an elaborate bracketed front door hood. House at 282 Main Street and 2 Bryant Street, Wakefield, Mass. Photos show views of the house located at 282 Main Street on the east side of the street at the corner of Bryant Street. The house also incorporates 2 Bryant Street. The Craftsman style home was built around 1910 and has a poured concrete exterior which resembles stucco.
House at 282 Main Street and 2 Bryant Street, Wakefield, Mass. Photos show views of the house located at 282 Main Street on the east side of the street at the corner of Bryant Street. The house also incorporates 2 Bryant Street. The Craftsman style home was built around 1910 and has a poured concrete exterior which resembles stucco. House at 281 Salem Street, Wakefield, Mass. Photos show views of the house located at 281 Salem Street on the north side of the street at the corner of Marion Circle. The Gothic Revival vernacular style house was built between 1870 and 1889. An original ell extends off the back of the house. The large shed dormer and front gable give the home the appearance of being two stories tall, although it is only one and a half stories.
House at 281 Salem Street, Wakefield, Mass. Photos show views of the house located at 281 Salem Street on the north side of the street at the corner of Marion Circle. The Gothic Revival vernacular style house was built between 1870 and 1889. An original ell extends off the back of the house. The large shed dormer and front gable give the home the appearance of being two stories tall, although it is only one and a half stories. Building at 276-278 Water Street, Wakefield, Mass. Photos show views of the buildings located at 276-278 Water Street Street on the north side of the street between Preston Street and Newhall Court. The brick Renaissance Revival style tenement was built between 1907 and 1922, and its urban mixed-use form is unusual outside of the town's central business district. The 278 portion of the building has a large cast iron cornice. At one point the first floor store front was the meeting place of the local Italian American community's Holy Mary Del Carmen Society.
Building at 276-278 Water Street, Wakefield, Mass. Photos show views of the buildings located at 276-278 Water Street Street on the north side of the street between Preston Street and Newhall Court. The brick Renaissance Revival style tenement was built between 1907 and 1922, and its urban mixed-use form is unusual outside of the town's central business district. The 278 portion of the building has a large cast iron cornice. At one point the first floor store front was the meeting place of the local Italian American community's Holy Mary Del Carmen Society. House at 272 Main Street, Wakefield, Mass. Photos show views of the house located at 272 Main Street on the east side of the street at the corner of Pearl Street. The house has a large birch tree at the corner of the property.
House at 272 Main Street, Wakefield, Mass. Photos show views of the house located at 272 Main Street on the east side of the street at the corner of Pearl Street. The house has a large birch tree at the corner of the property. House at 270 Main Street, Wakefield, Mass. Photos show views of the house located at 270 Main Street on the east side of the street at the corner of Pearl Street.
House at 270 Main Street, Wakefield, Mass. Photos show views of the house located at 270 Main Street on the east side of the street at the corner of Pearl Street. House at 26 Salem Street, Wakefield, Mass. Photos show the house located at 26 Salem Street on the south side of the street near the Common. Built around 1800, the Greek revival style house was owned by two sisters, Mary and Nancy Gould, daughters of Joseph Gould, who built several other houses on this stretch of Salem Street. In 2007 the house was completely rebuilt from the foundation up, in the same style, and is now clad in vinyl siding. It now contains four apartments.
House at 26 Salem Street, Wakefield, Mass. Photos show the house located at 26 Salem Street on the south side of the street near the Common. Built around 1800, the Greek revival style house was owned by two sisters, Mary and Nancy Gould, daughters of Joseph Gould, who built several other houses on this stretch of Salem Street. In 2007 the house was completely rebuilt from the foundation up, in the same style, and is now clad in vinyl siding. It now contains four apartments. House at 26 Francis Avenue, Wakefield, Mass. Photos show views of the house located at 26 Francis Avenue on the north side of the street at the corner of Pine Street. The neocolonial Rational Revival style bungalow was built some time between 1907 and 1922. The house is octagonal, clad in shingles and set on a fieldstone foundation.
House at 26 Francis Avenue, Wakefield, Mass. Photos show views of the house located at 26 Francis Avenue on the north side of the street at the corner of Pine Street. The neocolonial Rational Revival style bungalow was built some time between 1907 and 1922. The house is octagonal, clad in shingles and set on a fieldstone foundation. Wakefield Item building at 26 Albion Street, Wakefield, Mass. Photos show the Wakefield Daily Item building located at 26 Albion Street on the south side of the street at the corner of Foster Street. Built around 1912, the structure has an exterior of red brick, and a cast stone cornice. An original entrance at the corner of Foster and Albion Streets has been closed in, and the original large window bays were filled in with smaller double-hung widows in the 2000's.
Wakefield Item building at 26 Albion Street, Wakefield, Mass. Photos show the Wakefield Daily Item building located at 26 Albion Street on the south side of the street at the corner of Foster Street. Built around 1912, the structure has an exterior of red brick, and a cast stone cornice. An original entrance at the corner of Foster and Albion Streets has been closed in, and the original large window bays were filled in with smaller double-hung widows in the 2000's.