Swampscott Buildings
Item set
- Title
- Description
- Contributor
- Format
- Type
- Coverage
-
Swampscott Buildings
-
Interior and exterior views of Swampscott buildings, including shops, stores, inns, schools and the Swampscott Public Library.
-
Institution: Swampscott Public Library
-
image/jpeg
-
still image
-
Photographs
-
Massachusetts--Essex(county)--Swampscott
Items
-
 New Ocean House, Swampscott, Mass. A view of the New Ocean House Hotel taken from the lawn.
New Ocean House, Swampscott, Mass. A view of the New Ocean House Hotel taken from the lawn. -
 The New Ocean House, Swampscott, Mass. Front view of the New Ocean House Hotel taken from the beach. Includes the main building and the addition called Puritan Hall.
The New Ocean House, Swampscott, Mass. Front view of the New Ocean House Hotel taken from the beach. Includes the main building and the addition called Puritan Hall. -
 Razing of Swampscott Town Hall The original Swampscott Town Hall was built in 1860 for a total of $4,381.43 including the land. It was located at Burrill Street -- the site of the present day fire station. The first town meeting was held on March 9, 1861. In 1876, Swampscott established its high school within the town hall and classes were held here until the Phillips School was built in 1894. In 1885 a bell tower and clock were added to the building and in 1902 an addition was built onto the left, rear of the building. The Swampscott Town Hall was relocated to the Elihu Thomson House in 1945. This building was razed in 1960 to make way for the new fire station.--from Images of America : Swampscott, Turino and Mathias, 1996.
Razing of Swampscott Town Hall The original Swampscott Town Hall was built in 1860 for a total of $4,381.43 including the land. It was located at Burrill Street -- the site of the present day fire station. The first town meeting was held on March 9, 1861. In 1876, Swampscott established its high school within the town hall and classes were held here until the Phillips School was built in 1894. In 1885 a bell tower and clock were added to the building and in 1902 an addition was built onto the left, rear of the building. The Swampscott Town Hall was relocated to the Elihu Thomson House in 1945. This building was razed in 1960 to make way for the new fire station.--from Images of America : Swampscott, Turino and Mathias, 1996. -
 Swampscott town hall auditorium, rear view The original Swampscott Town Hall was built in 1860 for a total of $4,381.43 including the land. It was located at Burrill Street -- the site of the present day fire station. The first town meeting was held on March 9, 1861. In 1876, Swampscott established its high school within the town hall and classes were held here until the Phillips School was built in 1894. In 1885 a bell tower and clock were added to the building and in 1902 an addition was built onto the left, rear of the building. The Swampscott Town Hall was relocated to the Elihu Thomson House in 1945. This building was razed in 1960 to make way for the new fire station.--from Images of America : Swampscott, Turino and Mathias, 1996.
Swampscott town hall auditorium, rear view The original Swampscott Town Hall was built in 1860 for a total of $4,381.43 including the land. It was located at Burrill Street -- the site of the present day fire station. The first town meeting was held on March 9, 1861. In 1876, Swampscott established its high school within the town hall and classes were held here until the Phillips School was built in 1894. In 1885 a bell tower and clock were added to the building and in 1902 an addition was built onto the left, rear of the building. The Swampscott Town Hall was relocated to the Elihu Thomson House in 1945. This building was razed in 1960 to make way for the new fire station.--from Images of America : Swampscott, Turino and Mathias, 1996. -
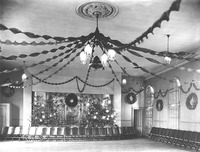 Swampscott town hall The original Swampscott Town Hall was built in 1860 for a total of $4,381.43 including the land. It was located at Burrill Street -- the site of the present day fire station. The first town meeting was held on March 9, 1861. In 1876, Swampscott established its high school within the town hall and classes were held here until the Phillips School was built in 1894. In 1885 a bell tower and clock were added to the building and in 1902 an addition was built onto the left, rear of the building. The Swampscott Town Hall was relocated to the Elihu Thomson House in 1945. This building was razed in 1960 to make way for the new fire station.--from Images of America : Swampscott, Turino and Mathias, 1996.
Swampscott town hall The original Swampscott Town Hall was built in 1860 for a total of $4,381.43 including the land. It was located at Burrill Street -- the site of the present day fire station. The first town meeting was held on March 9, 1861. In 1876, Swampscott established its high school within the town hall and classes were held here until the Phillips School was built in 1894. In 1885 a bell tower and clock were added to the building and in 1902 an addition was built onto the left, rear of the building. The Swampscott Town Hall was relocated to the Elihu Thomson House in 1945. This building was razed in 1960 to make way for the new fire station.--from Images of America : Swampscott, Turino and Mathias, 1996. -
 Swampscott town hall The original Swampscott Town Hall was built in 1860 for a total of $4,381.43 including the land. It was located at Burrill Street -- the site of the present day fire station. The first town meeting was held on March 9, 1861. In 1876, Swampscott established its high school within the town hall and classes were held here until the Phillips School was built in 1894. In 1885 a bell tower and clock were added to the building and in 1902 an addition was built onto the left, rear of the building. The Swampscott Town Hall was relocated to the Elihu Thomson House in 1945. This building was razed in 1960 to make way for the new fire station.--from Images of America : Swampscott, Turino and Mathias, 1996.
Swampscott town hall The original Swampscott Town Hall was built in 1860 for a total of $4,381.43 including the land. It was located at Burrill Street -- the site of the present day fire station. The first town meeting was held on March 9, 1861. In 1876, Swampscott established its high school within the town hall and classes were held here until the Phillips School was built in 1894. In 1885 a bell tower and clock were added to the building and in 1902 an addition was built onto the left, rear of the building. The Swampscott Town Hall was relocated to the Elihu Thomson House in 1945. This building was razed in 1960 to make way for the new fire station.--from Images of America : Swampscott, Turino and Mathias, 1996. -
 Swampscott town hall The original Swampscott Town Hall was built in 1860 for a total of $4,381.43 including the land. It was located at Burrill Street -- the site of the present day fire station. The first town meeting was held on March 9, 1861. In 1876, Swampscott established its high school within the town hall and classes were held here until the Phillips School was built in 1894. In 1885 a bell tower and clock were added to the building and in 1902 an addition was built onto the left, rear of the building. The Swampscott Town Hall was relocated to the Elihu Thomson House in 1945. This building was razed in 1960 to make way for the new fire station.--from Images of America : Swampscott, Turino and Mathias, 1996.
Swampscott town hall The original Swampscott Town Hall was built in 1860 for a total of $4,381.43 including the land. It was located at Burrill Street -- the site of the present day fire station. The first town meeting was held on March 9, 1861. In 1876, Swampscott established its high school within the town hall and classes were held here until the Phillips School was built in 1894. In 1885 a bell tower and clock were added to the building and in 1902 an addition was built onto the left, rear of the building. The Swampscott Town Hall was relocated to the Elihu Thomson House in 1945. This building was razed in 1960 to make way for the new fire station.--from Images of America : Swampscott, Turino and Mathias, 1996. -
 Swampscott town hall The original Swampscott Town Hall was built in 1860 for a total of $4,381.43 including the land. It was located at Burrill Street -- the site of the present day fire station. The first town meeting was held on March 9, 1861. In 1876, Swampscott established its high school within the town hall and classes were held here until the Phillips School was built in 1894. In 1885 a bell tower and clock were added to the building and in 1902 an addition was built onto the left, rear of the building. The Swampscott Town Hall was relocated to the Elihu Thomson House in 1945. This building was razed in 1960 to make way for the new fire station.--from Images of America : Swampscott, Turino and Mathias, 1996.
Swampscott town hall The original Swampscott Town Hall was built in 1860 for a total of $4,381.43 including the land. It was located at Burrill Street -- the site of the present day fire station. The first town meeting was held on March 9, 1861. In 1876, Swampscott established its high school within the town hall and classes were held here until the Phillips School was built in 1894. In 1885 a bell tower and clock were added to the building and in 1902 an addition was built onto the left, rear of the building. The Swampscott Town Hall was relocated to the Elihu Thomson House in 1945. This building was razed in 1960 to make way for the new fire station.--from Images of America : Swampscott, Turino and Mathias, 1996. -
 Hunter's dinner, Sunbeam Farm The Sunbeam Inn operated from the 1920's until 1955. It consisted of the main building, which housed a dining room and dance floor, a vegetable stand, a barn and greenhouse, and Gerould's Ice Cream Shop.
Hunter's dinner, Sunbeam Farm The Sunbeam Inn operated from the 1920's until 1955. It consisted of the main building, which housed a dining room and dance floor, a vegetable stand, a barn and greenhouse, and Gerould's Ice Cream Shop. -
 Sunbeam Farm, interior : 4 The Sunbeam Inn operated from the 1920's until 1955. It consisted of the main building, which housed a dining room and dance floor, a vegetable stand, a barn and greenhouse, and Gerould's Ice Cream Shop.
Sunbeam Farm, interior : 4 The Sunbeam Inn operated from the 1920's until 1955. It consisted of the main building, which housed a dining room and dance floor, a vegetable stand, a barn and greenhouse, and Gerould's Ice Cream Shop. -
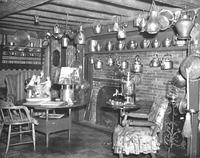 Sunbeam Farm, interior : 3 The Sunbeam Inn operated from the 1920's until 1955. It consisted of the main building, which housed a dining room and dance floor, a vegetable stand, a barn and greenhouse, and Gerould's Ice Cream Shop.
Sunbeam Farm, interior : 3 The Sunbeam Inn operated from the 1920's until 1955. It consisted of the main building, which housed a dining room and dance floor, a vegetable stand, a barn and greenhouse, and Gerould's Ice Cream Shop. -
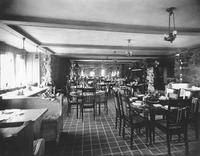 Sunbeam Farm, interior : 2 The Sunbeam Inn operated from the 1920's until 1955. It consisted of the main building, which housed a dining room and dance floor, a vegetable stand, a barn and greenhouse, and Gerould's Ice Cream Shop.
Sunbeam Farm, interior : 2 The Sunbeam Inn operated from the 1920's until 1955. It consisted of the main building, which housed a dining room and dance floor, a vegetable stand, a barn and greenhouse, and Gerould's Ice Cream Shop. -
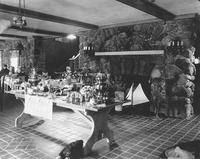 Sunbeam Farm, interior : 1 The Sunbeam Inn operated from the 1920's until 1955. It consisted of the main building, which housed a dining room and dance floor, a vegetable stand, a barn and greenhouse, and Gerould's Ice Cream Shop.
Sunbeam Farm, interior : 1 The Sunbeam Inn operated from the 1920's until 1955. It consisted of the main building, which housed a dining room and dance floor, a vegetable stand, a barn and greenhouse, and Gerould's Ice Cream Shop. -
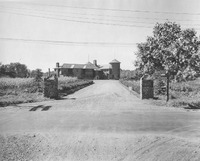 Sunbeam Farm, side view : 2 The Sunbeam Inn operated from the 1920's until 1955. It consisted of the main building, which housed a dining room and dance floor, a vegetable stand, a barn and greenhouse, and Gerould's Ice Cream Shop.
Sunbeam Farm, side view : 2 The Sunbeam Inn operated from the 1920's until 1955. It consisted of the main building, which housed a dining room and dance floor, a vegetable stand, a barn and greenhouse, and Gerould's Ice Cream Shop. -
 Sunbeam Farm, postcard : 6 The Sunbeam Inn operated from the 1920's until 1955. It consisted of the main building, which housed a dining room and dance floor, a vegetable stand, a barn and greenhouse, and Gerould's Ice Cream Shop.
Sunbeam Farm, postcard : 6 The Sunbeam Inn operated from the 1920's until 1955. It consisted of the main building, which housed a dining room and dance floor, a vegetable stand, a barn and greenhouse, and Gerould's Ice Cream Shop. -
 Sunbeam Farm, side view : 1 The Sunbeam Inn operated from the 1920's until 1955. It consisted of the main building, which housed a dining room and dance floor, a vegetable stand, a barn and greenhouse, and Gerould's Ice Cream Shop.
Sunbeam Farm, side view : 1 The Sunbeam Inn operated from the 1920's until 1955. It consisted of the main building, which housed a dining room and dance floor, a vegetable stand, a barn and greenhouse, and Gerould's Ice Cream Shop. -
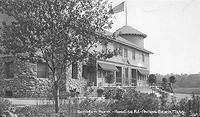 Sunbeam Farm, postcard : 5 The Sunbeam Inn operated from the 1920's until 1955. It consisted of the main building, which housed a dining room and dance floor, a vegetable stand, a barn and greenhouse, and Gerould's Ice Cream Shop.
Sunbeam Farm, postcard : 5 The Sunbeam Inn operated from the 1920's until 1955. It consisted of the main building, which housed a dining room and dance floor, a vegetable stand, a barn and greenhouse, and Gerould's Ice Cream Shop. -
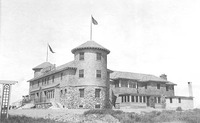 Sunbeam Farm, Side view : 3 The Sunbeam Inn operated from the 1920's until 1955. It consisted of the main building, which housed a dining room and dance floor, a vegetable stand, a barn and greenhouse, and Gerould's Ice Cream Shop.
Sunbeam Farm, Side view : 3 The Sunbeam Inn operated from the 1920's until 1955. It consisted of the main building, which housed a dining room and dance floor, a vegetable stand, a barn and greenhouse, and Gerould's Ice Cream Shop. -
 Sunbeam Farm, postcard : 4 The Sunbeam Inn operated from the 1920's until 1955. It consisted of the main building, which housed a dining room and dance floor, a vegetable stand, a barn and greenhouse, and Gerould's Ice Cream Shop.
Sunbeam Farm, postcard : 4 The Sunbeam Inn operated from the 1920's until 1955. It consisted of the main building, which housed a dining room and dance floor, a vegetable stand, a barn and greenhouse, and Gerould's Ice Cream Shop. -
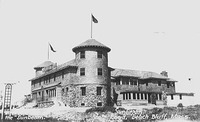 Sunbeam Farm, postcard : 3 The Sunbeam Inn operated from the 1920's until 1955. It consisted of the main building, which housed a dining room and dance floor, a vegetable stand, a barn and greenhouse, and Gerould's Ice Cream Shop.
Sunbeam Farm, postcard : 3 The Sunbeam Inn operated from the 1920's until 1955. It consisted of the main building, which housed a dining room and dance floor, a vegetable stand, a barn and greenhouse, and Gerould's Ice Cream Shop. -
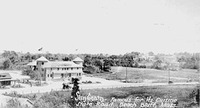 Sunbeam Farm, postcard; 2 The Sunbeam Inn operated from the 1920's until 1955. It consisted of the main building, which housed a dining room and dance floor, a vegetable stand, a barn and greenhouse, and Gerould's Ice Cream Shop.
Sunbeam Farm, postcard; 2 The Sunbeam Inn operated from the 1920's until 1955. It consisted of the main building, which housed a dining room and dance floor, a vegetable stand, a barn and greenhouse, and Gerould's Ice Cream Shop. -
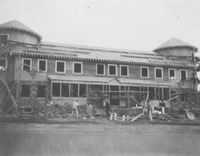 Sunbeam Farm, construction The Sunbeam Inn operated from the 1920's until 1955. It consisted of the main building, which housed a dining room and dance floor, a vegetable stand, a barn and greenhouse, and Gerould's Ice Cream Shop.
Sunbeam Farm, construction The Sunbeam Inn operated from the 1920's until 1955. It consisted of the main building, which housed a dining room and dance floor, a vegetable stand, a barn and greenhouse, and Gerould's Ice Cream Shop. -
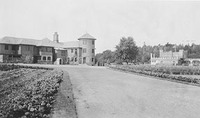 Sunbeam Farm, driveway The Sunbeam Inn operated from the 1920's until 1955. It consisted of the main building, which housed a dining room and dance floor, a vegetable stand, a barn and greenhouse, and Gerould's Ice Cream Shop.
Sunbeam Farm, driveway The Sunbeam Inn operated from the 1920's until 1955. It consisted of the main building, which housed a dining room and dance floor, a vegetable stand, a barn and greenhouse, and Gerould's Ice Cream Shop. -
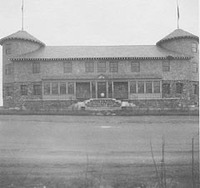 Sunbeam Farm, Front view : 2 The Sunbeam Inn operated from the 1920's until 1955. It consisted of the main building, which housed a dining room and dance floor, a vegetable stand, a barn and greenhouse, and Gerould's Ice Cream Shop.
Sunbeam Farm, Front view : 2 The Sunbeam Inn operated from the 1920's until 1955. It consisted of the main building, which housed a dining room and dance floor, a vegetable stand, a barn and greenhouse, and Gerould's Ice Cream Shop. -
 Sunbeam Farm, postcard : 1 The Sunbeam Inn operated from the 1920's until 1955. It consisted of the main building, which housed a dining room and dance floor, a vegetable stand, a barn and greenhouse, and Gerould's Ice Cream Shop.
Sunbeam Farm, postcard : 1 The Sunbeam Inn operated from the 1920's until 1955. It consisted of the main building, which housed a dining room and dance floor, a vegetable stand, a barn and greenhouse, and Gerould's Ice Cream Shop. -
 Sunbeam Farm, front view : 1 The Sunbeam Inn operated from the 1920's until 1955. It consisted of the main building, which housed a dining room and dance floor, a vegetable stand, a barn and greenhouse, and Gerould's Ice Cream Shop.
Sunbeam Farm, front view : 1 The Sunbeam Inn operated from the 1920's until 1955. It consisted of the main building, which housed a dining room and dance floor, a vegetable stand, a barn and greenhouse, and Gerould's Ice Cream Shop. -
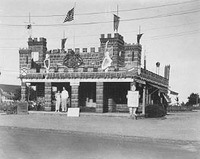 Sunbeam Farm, ice cream stand : 2 The Sunbeam Inn operated from the 1920's until 1955. It consisted of the main building, which housed a dining room and dance floor, a vegetable stand, a barn and greenhouse, and Gerould's Ice Cream Shop.
Sunbeam Farm, ice cream stand : 2 The Sunbeam Inn operated from the 1920's until 1955. It consisted of the main building, which housed a dining room and dance floor, a vegetable stand, a barn and greenhouse, and Gerould's Ice Cream Shop. -
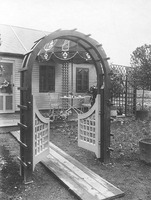 Sunbeam Farm, garden gate The Sunbeam Inn operated from the 1920's until 1955. It consisted of the main building, which housed a dining room and dance floor, a vegetable stand, a barn and greenhouse, and Gerould's Ice Cream Shop.
Sunbeam Farm, garden gate The Sunbeam Inn operated from the 1920's until 1955. It consisted of the main building, which housed a dining room and dance floor, a vegetable stand, a barn and greenhouse, and Gerould's Ice Cream Shop. -
 Sunbeam Farm, panoramic view The Sunbeam Inn operated from the 1920's until 1955. It consisted of the main building, which housed a dining room and dance floor, a vegetable stand, a barn and greenhouse, and Gerould's Ice Cream Shop.
Sunbeam Farm, panoramic view The Sunbeam Inn operated from the 1920's until 1955. It consisted of the main building, which housed a dining room and dance floor, a vegetable stand, a barn and greenhouse, and Gerould's Ice Cream Shop. -
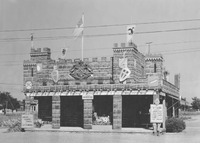 Sunbeam Farm, ice cream stand : 1 The Sunbeam Inn operated from the 1920's until 1955. It consisted of the main building, which housed a dining room and dance floor, a vegetable stand, a barn and greenhouse, and Gerould's Ice Cream Shop.
Sunbeam Farm, ice cream stand : 1 The Sunbeam Inn operated from the 1920's until 1955. It consisted of the main building, which housed a dining room and dance floor, a vegetable stand, a barn and greenhouse, and Gerould's Ice Cream Shop. -
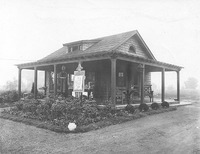 Sunbeam Farm, Vegetable stand The Sunbeam Inn operated from the 1920's until 1955. It consisted of the main building, which housed a dining room and dance floor, a vegetable stand, a barn and greenhouse, and Gerould's Ice Cream Shop.
Sunbeam Farm, Vegetable stand The Sunbeam Inn operated from the 1920's until 1955. It consisted of the main building, which housed a dining room and dance floor, a vegetable stand, a barn and greenhouse, and Gerould's Ice Cream Shop. -
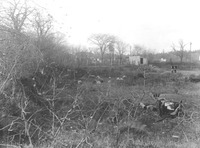 Sunbeam Farm land The Sunbeam Inn operated from the 1920's until 1955. It consisted of the main building, which housed a dining room and dance floor, a vegetable stand, a barn and greenhouse, and Gerould's Ice Cream Shop.
Sunbeam Farm land The Sunbeam Inn operated from the 1920's until 1955. It consisted of the main building, which housed a dining room and dance floor, a vegetable stand, a barn and greenhouse, and Gerould's Ice Cream Shop. -
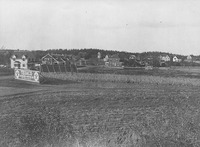 Sunbeam Farm, Cornfield The Sunbeam Inn operated from the 1920's until 1955. It consisted of the main building, which housed a dining room and dance floor, a vegetable stand, a barn and greenhouse, and Gerould's Ice Cream Shop.
Sunbeam Farm, Cornfield The Sunbeam Inn operated from the 1920's until 1955. It consisted of the main building, which housed a dining room and dance floor, a vegetable stand, a barn and greenhouse, and Gerould's Ice Cream Shop. -
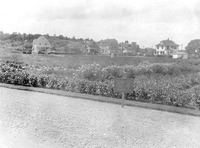 Sunbeam Farm, flower border The Sunbeam Inn operated from the 1920's until 1955. It consisted of the main building, which housed a dining room and dance floor, a vegetable stand, a barn and greenhouse, and Gerould's Ice Cream Shop.
Sunbeam Farm, flower border The Sunbeam Inn operated from the 1920's until 1955. It consisted of the main building, which housed a dining room and dance floor, a vegetable stand, a barn and greenhouse, and Gerould's Ice Cream Shop. -
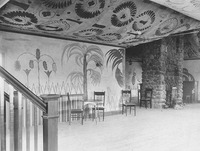 Sunbeam Farm, interior; 5 The Sunbeam Inn operated from the 1920's until 1955. It consisted of the main building, which housed a dining room and dance floor, a vegetable stand, a barn and greenhouse, and Gerould's Ice Cream Shop.
Sunbeam Farm, interior; 5 The Sunbeam Inn operated from the 1920's until 1955. It consisted of the main building, which housed a dining room and dance floor, a vegetable stand, a barn and greenhouse, and Gerould's Ice Cream Shop. -
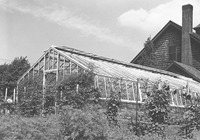 Sunbeam Farm, greenhouse The Sunbeam Inn operated from the 1920's until 1955. It consisted of the main building, which housed a dining room and dance floor, a vegetable stand, a barn and greenhouse, and Gerould's Ice Cream Shop.
Sunbeam Farm, greenhouse The Sunbeam Inn operated from the 1920's until 1955. It consisted of the main building, which housed a dining room and dance floor, a vegetable stand, a barn and greenhouse, and Gerould's Ice Cream Shop. -
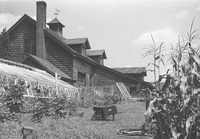 Sunbeam Farm, barn and greenhouse The Sunbeam Inn operated from the 1920's until 1955. It consisted of the main building, which housed a dining room and dance floor, a vegetable stand, a barn and greenhouse, and Gerould's Ice Cream Shop.
Sunbeam Farm, barn and greenhouse The Sunbeam Inn operated from the 1920's until 1955. It consisted of the main building, which housed a dining room and dance floor, a vegetable stand, a barn and greenhouse, and Gerould's Ice Cream Shop. -
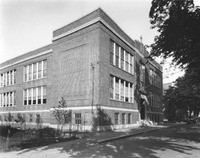 St. John's School, 1928 Photograph of St. John's Elementary School in Swampscott, Mass. The school was part of St. John the Evangelist Parish. Building is still in existence, but is no longer used as a parochial school.
St. John's School, 1928 Photograph of St. John's Elementary School in Swampscott, Mass. The school was part of St. John the Evangelist Parish. Building is still in existence, but is no longer used as a parochial school. -
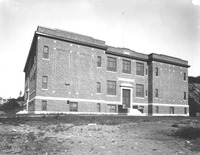 Machon School, 1920 Photograph of the Machon Elementary School in Swampscott, Mass.
Machon School, 1920 Photograph of the Machon Elementary School in Swampscott, Mass. -
 Machon School, 1920 Photograph of the Machon Elementary School in Swampscott, Mass.
Machon School, 1920 Photograph of the Machon Elementary School in Swampscott, Mass. -
 Hadley School, 1911 Photograph of the entire Hadley Elementary School building in Swampscott, Mass.
Hadley School, 1911 Photograph of the entire Hadley Elementary School building in Swampscott, Mass. -
 Hadley School, 1911 Close up photograph of the Hadley Elementary School in Swampscott, Mass. The Hadley School was built in 1911, with an addition in 1925, and is still in operation today (2008). It was known at one time as the Hadley Junior High School.
Hadley School, 1911 Close up photograph of the Hadley Elementary School in Swampscott, Mass. The Hadley School was built in 1911, with an addition in 1925, and is still in operation today (2008). It was known at one time as the Hadley Junior High School. -
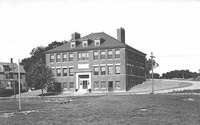 Clarke School, 1915 Photograph of the Clarke Elementary School in Swampscott, Mass.
Clarke School, 1915 Photograph of the Clarke Elementary School in Swampscott, Mass. -
 Swampscott Public Library, children Photograph is of a young boy sitting in a chair reading a picture book while a girl looks on. On top of the table is a copy of the book "Whose little bird am I?" which was published in 1944.
Swampscott Public Library, children Photograph is of a young boy sitting in a chair reading a picture book while a girl looks on. On top of the table is a copy of the book "Whose little bird am I?" which was published in 1944. -
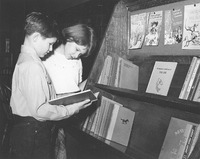 Swampscott Public Library, children. Photograph is of a boy and a girl looking at an exhibit of books. Included in the display is a copy of the book "The wonderful adventures of Ting Ling" by Bowen, and "Mat and Mandy and the little old car" by Simon, both published in 1952.
Swampscott Public Library, children. Photograph is of a boy and a girl looking at an exhibit of books. Included in the display is a copy of the book "The wonderful adventures of Ting Ling" by Bowen, and "Mat and Mandy and the little old car" by Simon, both published in 1952. -
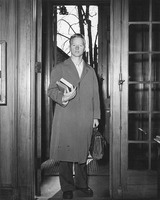 Swampscott Public Library, patron. Photograph is of a male patron with a briefcase entering the library.
Swampscott Public Library, patron. Photograph is of a male patron with a briefcase entering the library. -
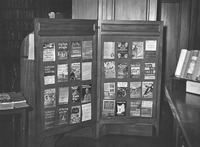 Swampscott Public Library, display Photograph is of a display case in the library for bestsellers of 1948.
Swampscott Public Library, display Photograph is of a display case in the library for bestsellers of 1948. -
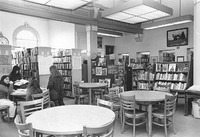 Girls in the library A group of girls work at a table in the library.
Girls in the library A group of girls work at a table in the library. -
 Portrait of Professor Elihu Thomson Portrait of Elihu Thomson as it hangs in the Swampscott Public Library. The library was built in 1915 on land donated by Elihu Thomson, formerly the site of his tennis courts. On January 20, 1917, the library moved to its present location on Burrill Street.
Portrait of Professor Elihu Thomson Portrait of Elihu Thomson as it hangs in the Swampscott Public Library. The library was built in 1915 on land donated by Elihu Thomson, formerly the site of his tennis courts. On January 20, 1917, the library moved to its present location on Burrill Street. -
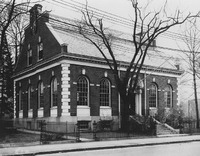 Swampscott Public Library, original building, view 3 Photograph is pre-1955, before the first addition was made to the building. Photograph is taken from an angle showing the left side of the building. The library was built in 1915 on land donated by Elihu Thomson, formerly the site of his tennis courts. On January 20, 1917, the library moved to its present location on Burrill Street.
Swampscott Public Library, original building, view 3 Photograph is pre-1955, before the first addition was made to the building. Photograph is taken from an angle showing the left side of the building. The library was built in 1915 on land donated by Elihu Thomson, formerly the site of his tennis courts. On January 20, 1917, the library moved to its present location on Burrill Street. -
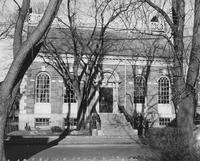 Swampscott Public Library, original building, view 2 Photograph is pre-1955, before the first addition was made to the building. Appears to have been taken from across the street. The library was built in 1915 on land donated by Elihu Thomson, formerly the site of his tennis courts. On January 20, 1917, the library moved to its present location on Burrill Street.
Swampscott Public Library, original building, view 2 Photograph is pre-1955, before the first addition was made to the building. Appears to have been taken from across the street. The library was built in 1915 on land donated by Elihu Thomson, formerly the site of his tennis courts. On January 20, 1917, the library moved to its present location on Burrill Street. -
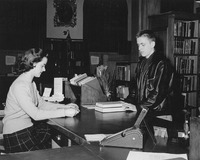 Swampscott Public Library, circulation desk Side view of librarian Susan Duval Nellis at the circulation desk checking out books to a male patron. Photograph is pre-1955, before the first addition was made to the building. The library was built in 1915 on land donated by Elihu Thomson, formerly the site of his tennis courts. On January 20, 1917, the library moved to its present location on Burrill Street.
Swampscott Public Library, circulation desk Side view of librarian Susan Duval Nellis at the circulation desk checking out books to a male patron. Photograph is pre-1955, before the first addition was made to the building. The library was built in 1915 on land donated by Elihu Thomson, formerly the site of his tennis courts. On January 20, 1917, the library moved to its present location on Burrill Street. -
 Swampscott Public Library, circulation desk Photograph is of librarian Susan Duval Nellis at the circulation desk checking out books to a male patron. Photograph is pre-1955, before the first addition was made to the building. The library was built in 1915 on land donated by Elihu Thomson, formerly the site of his tennis courts. On January 20, 1917, the library moved to its present location on Burrill Street.
Swampscott Public Library, circulation desk Photograph is of librarian Susan Duval Nellis at the circulation desk checking out books to a male patron. Photograph is pre-1955, before the first addition was made to the building. The library was built in 1915 on land donated by Elihu Thomson, formerly the site of his tennis courts. On January 20, 1917, the library moved to its present location on Burrill Street. -
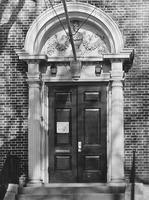 Swampscott Public Library, front door Photograph is pre-1955, before the first addition was made to the building. Photograph is a close up view of the front entrance to the library. The library was built in 1915 on land donated by Elihu Thomson, formerly the site of his tennis courts. On January 20, 1917, the library moved to its present location on Burrill Street.
Swampscott Public Library, front door Photograph is pre-1955, before the first addition was made to the building. Photograph is a close up view of the front entrance to the library. The library was built in 1915 on land donated by Elihu Thomson, formerly the site of his tennis courts. On January 20, 1917, the library moved to its present location on Burrill Street. -
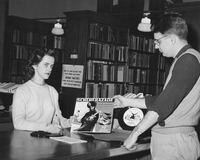 Swampscott Public Library, circulation desk Librarian Susan Duval Nellis at the circulation desk handing a phonograph album of Schehrazade to a male patron.
Swampscott Public Library, circulation desk Librarian Susan Duval Nellis at the circulation desk handing a phonograph album of Schehrazade to a male patron. -
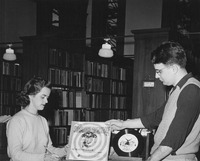 Swampscott Public Library, circulation desk Librarian Susan Duval Nellis at the circulation desk handing a phonograph album of Symphonie Fantastique to a male patron.
Swampscott Public Library, circulation desk Librarian Susan Duval Nellis at the circulation desk handing a phonograph album of Symphonie Fantastique to a male patron. -
 Swampscott Public Library, circulation desk Librarian Susan Duval Nellis at the circulation desk handing a phonograph album of Schehrazade to a female patron.
Swampscott Public Library, circulation desk Librarian Susan Duval Nellis at the circulation desk handing a phonograph album of Schehrazade to a female patron. -
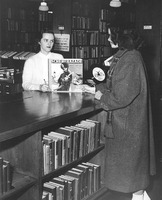 Swampscott Public Library, circulation desk Librarian Susan Duval Nellis at the circulation desk handing a phonograph album of Schehrazade to a female patron.
Swampscott Public Library, circulation desk Librarian Susan Duval Nellis at the circulation desk handing a phonograph album of Schehrazade to a female patron. -
 Swampscott Public Library, circulation desk Librarian Susan Duval Nellis at the circulation desk checking out books to a male patron.
Swampscott Public Library, circulation desk Librarian Susan Duval Nellis at the circulation desk checking out books to a male patron. -
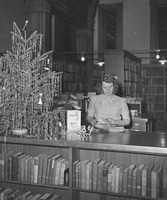 Swampscott Public Library, staff A female librarian holding a book while sitting at a desk with a Christmas tree.
Swampscott Public Library, staff A female librarian holding a book while sitting at a desk with a Christmas tree. -
 Swampscott Public Library, staff A female librarian holding a book while sitting at a desk in front of book stacks.
Swampscott Public Library, staff A female librarian holding a book while sitting at a desk in front of book stacks. -
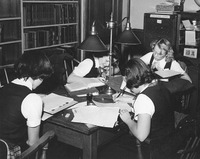 Swampscott Public Library, children Photograph is pre-1955, before the first addition was made to the building. The library was built in 1915 on land donated by Elihu Thomson, formerly the site of his tennis courts. On January 20, 1917, the library moved to its present location on Burrill Street.
Swampscott Public Library, children Photograph is pre-1955, before the first addition was made to the building. The library was built in 1915 on land donated by Elihu Thomson, formerly the site of his tennis courts. On January 20, 1917, the library moved to its present location on Burrill Street. -
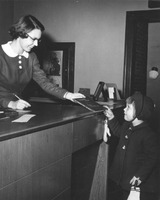 Swampscott Public Library, staff Photograph is pre-1955, before the first addition was made to the building. The library was built in 1915 on land donated by Elihu Thomson, formerly the site of his tennis courts. On January 20, 1917, the library moved to its present location on Burrill Street.
Swampscott Public Library, staff Photograph is pre-1955, before the first addition was made to the building. The library was built in 1915 on land donated by Elihu Thomson, formerly the site of his tennis courts. On January 20, 1917, the library moved to its present location on Burrill Street. -
 Swampscott Public Library, children Photograph is pre-1955, before the first addition was made to the building. The library was built in 1915 on land donated by Elihu Thomson, formerly the site of his tennis courts. On January 20, 1917, the library moved to its present location on Burrill Street.
Swampscott Public Library, children Photograph is pre-1955, before the first addition was made to the building. The library was built in 1915 on land donated by Elihu Thomson, formerly the site of his tennis courts. On January 20, 1917, the library moved to its present location on Burrill Street. -
 Swampscott Public Library, original building Photograph is pre-1955, before the first addition was made to the building. Photograph includes a car in front. The library was built in 1915 on land donated by Elihu Thomson, formerly the site of his tennis courts. On January 20, 1917, the library moved to its present location on Burrill Street.
Swampscott Public Library, original building Photograph is pre-1955, before the first addition was made to the building. Photograph includes a car in front. The library was built in 1915 on land donated by Elihu Thomson, formerly the site of his tennis courts. On January 20, 1917, the library moved to its present location on Burrill Street. -
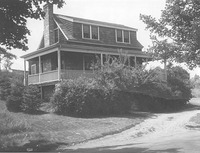 Gerould's Home Front exterior view of the Gerould's home from the street.
Gerould's Home Front exterior view of the Gerould's home from the street. -
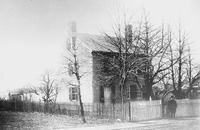 Deacon Richardson House Exterior view of the front and side of Deacon Richardson House. A man stands at the gate looking toward the house. The Richardson House was later known as the Stanley House?
Deacon Richardson House Exterior view of the front and side of Deacon Richardson House. A man stands at the gate looking toward the house. The Richardson House was later known as the Stanley House? -
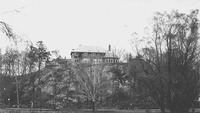 "Top-o'-the Bluff", Mrs. Gustavo Preston Distant exterior view of the "Top-o'-the Bluff" on Outlook Road
"Top-o'-the Bluff", Mrs. Gustavo Preston Distant exterior view of the "Top-o'-the Bluff" on Outlook Road -
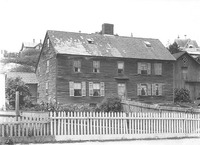 Blaney House, Humphrey Street Front exterior view of the Blaney House on Humphrey Street.;The Blaney House was built in 1641 by Capt. Ralph King and later sold to the Blaney Family. The site is now used for commercial purposes.
Blaney House, Humphrey Street Front exterior view of the Blaney House on Humphrey Street.;The Blaney House was built in 1641 by Capt. Ralph King and later sold to the Blaney Family. The site is now used for commercial purposes. -
 Mary Baker Eddy House "Mary Baker Eddy, then Mary M. Patterson, to use her pen name of those years, had found a hospitable resting place during the late fall, winter, and early spring of 1865 - 1866 in the comfortable house of Mr. and Mrs. Armenius C. Newhall at 23 Paradise Court, [Swampscott] as Paradise Road was then known."--Longyear Museum Quarterly.
Mary Baker Eddy House "Mary Baker Eddy, then Mary M. Patterson, to use her pen name of those years, had found a hospitable resting place during the late fall, winter, and early spring of 1865 - 1866 in the comfortable house of Mr. and Mrs. Armenius C. Newhall at 23 Paradise Court, [Swampscott] as Paradise Road was then known."--Longyear Museum Quarterly. -
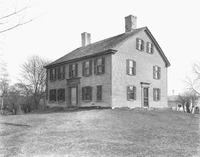 Burrill House View from the side of the Burrill House on Burrill Street at Essex Street.
Burrill House View from the side of the Burrill House on Burrill Street at Essex Street. -
 Elihu Thomson home and Erickson homes Elihu Thomson, the founder of General Electric, came to the area in order to electrify the shoe factories in Lynn, Mass. This Georgian Revival house, built in 1889, had a a finely detailed exterior "with a railing on the flat hip roof surmounted by urns, broken scroll pedicments over the dormers, and a columned proticol entrance."--from Images of America : Swampscott, Turino and Mathias, 1996.
Elihu Thomson home and Erickson homes Elihu Thomson, the founder of General Electric, came to the area in order to electrify the shoe factories in Lynn, Mass. This Georgian Revival house, built in 1889, had a a finely detailed exterior "with a railing on the flat hip roof surmounted by urns, broken scroll pedicments over the dormers, and a columned proticol entrance."--from Images of America : Swampscott, Turino and Mathias, 1996. -
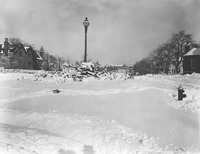 Erickson Estate View from the street of the Erickson Estate after a snowfall. The "Top-O'the Bluff" can be seen in the background.
Erickson Estate View from the street of the Erickson Estate after a snowfall. The "Top-O'the Bluff" can be seen in the background. -
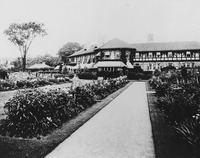 Graystone Hall, Gale Estate View looking up the walk and through the gardens toward Graystone Hall.;Graystone Hall, home of Herbert E. Gale, was built between 1916 and 1920 on land that previously was part of the Lodge Estate. Graystone Hall was demolished in 1944.
Graystone Hall, Gale Estate View looking up the walk and through the gardens toward Graystone Hall.;Graystone Hall, home of Herbert E. Gale, was built between 1916 and 1920 on land that previously was part of the Lodge Estate. Graystone Hall was demolished in 1944. -
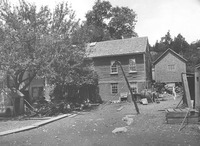 "Shorty" Shaw house View of "Shorty" Shaw's home at the rear of Jack's Spa on Humphrey Street. This location is now the site of the Chaisson's Cove Condominiums.
"Shorty" Shaw house View of "Shorty" Shaw's home at the rear of Jack's Spa on Humphrey Street. This location is now the site of the Chaisson's Cove Condominiums. -
 Homes at Humphrey Street and Greenwood Avenue View of homes at Humphrey Street and Greenwood Avenue.
Homes at Humphrey Street and Greenwood Avenue View of homes at Humphrey Street and Greenwood Avenue. -
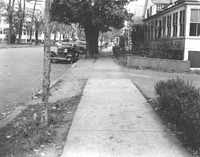 View of Burrill Street View along a quiet residential section of Burrill Street.
View of Burrill Street View along a quiet residential section of Burrill Street. -
 Weeks House Side view of the Weeks home on Humphrey Street after a snow fall.
Weeks House Side view of the Weeks home on Humphrey Street after a snow fall. -
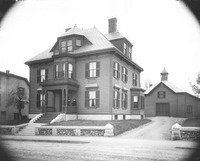 Stephen Wardwell home View of the Stephen Wardwell home at 174 Humphrey Street. This home now serves as the rectory for St. John's parish.
Stephen Wardwell home View of the Stephen Wardwell home at 174 Humphrey Street. This home now serves as the rectory for St. John's parish. -
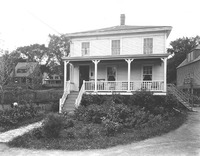 George Newhall home View of the George Newhall home on Spring Court.
George Newhall home View of the George Newhall home on Spring Court. -
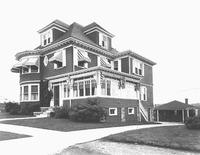 Home on Outlook Road View of a residence on Outlook Road.
Home on Outlook Road View of a residence on Outlook Road. -
 Collins House View looking up the walkway toward the front of the Collins house, as stately home, on Rock Avenue.
Collins House View looking up the walkway toward the front of the Collins house, as stately home, on Rock Avenue. -
 Mudge-Erickson house Also known as the Mudge House, this home was located in the historic Olmstead area of Swampscott on Monument Avenue (Swampscott Historical Commission). The house was razed in 1954/55. Present site of the First Congregational Church.
Mudge-Erickson house Also known as the Mudge House, this home was located in the historic Olmstead area of Swampscott on Monument Avenue (Swampscott Historical Commission). The house was razed in 1954/55. Present site of the First Congregational Church. -
 Elmwood Road opposite the I.O.O.F. Hall View looking up Elmwood Avenue, a quiet residential street, from opposite the I.O.O.F. Hall.
Elmwood Road opposite the I.O.O.F. Hall View looking up Elmwood Avenue, a quiet residential street, from opposite the I.O.O.F. Hall. -
 Smith house "One of the Stick-style survivors found at Beach Bluff" (Swampscott Historical Commission)
Smith house "One of the Stick-style survivors found at Beach Bluff" (Swampscott Historical Commission) -
 Page Ball Home Exterior view of the home of Mr. and Mrs. Page Ball at 17 Devens Road, from the street below.
Page Ball Home Exterior view of the home of Mr. and Mrs. Page Ball at 17 Devens Road, from the street below. -
 Hadaway Home, 1937-1958 Exterior view of the home owned and occupied by Mr. and Mrs. John B. Hadaway at 21 Bay View Drive from 1937-1958.
Hadaway Home, 1937-1958 Exterior view of the home owned and occupied by Mr. and Mrs. John B. Hadaway at 21 Bay View Drive from 1937-1958. -
 Hadaway Home, 1910-1937 Exterior view of the home owned and occupied by Mr. and Mrs. John B. Hadaway on Bay View Drive from 1910-1937.
Hadaway Home, 1910-1937 Exterior view of the home owned and occupied by Mr. and Mrs. John B. Hadaway on Bay View Drive from 1910-1937. -
 Strauss Home Distant exterior view of the Strauss Family home on Atlantic Avenue from beyond the fenced in yard.
Strauss Home Distant exterior view of the Strauss Family home on Atlantic Avenue from beyond the fenced in yard. -
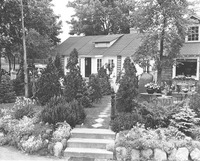 Gift Shop of Mrs. A.E. Little at General Glover Inn The General Glover Inn, formerly the General's private residence, stood at the intersection of Salem and Tedesco Streets.--from Swampscott, Massachusetts : celebrating 150 years, 1852-2002, Swampscott Historical Commission, 2002.
Gift Shop of Mrs. A.E. Little at General Glover Inn The General Glover Inn, formerly the General's private residence, stood at the intersection of Salem and Tedesco Streets.--from Swampscott, Massachusetts : celebrating 150 years, 1852-2002, Swampscott Historical Commission, 2002. -
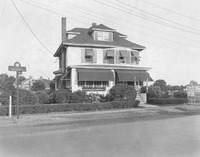 Restaurant on Paradise Road adjoining Sunbeam Farm Exterior view of the front of a restaurant on Paradise Road on the Swampscott/Salem town line.
Restaurant on Paradise Road adjoining Sunbeam Farm Exterior view of the front of a restaurant on Paradise Road on the Swampscott/Salem town line. -
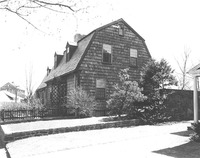 Later Phillips family home Exterior view of the Phillips Family home on Bay View Avenue.
Later Phillips family home Exterior view of the Phillips Family home on Bay View Avenue. -
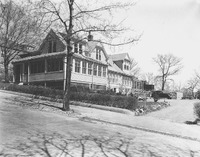 Phillips family home, Greenwood Avenue View of the Phillips family home on Greenwood Avenue from across the street.
Phillips family home, Greenwood Avenue View of the Phillips family home on Greenwood Avenue from across the street. -
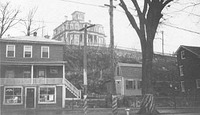 Oldest cobbler shop The oldest known cobbler shop in Swampscott was moved from its location on Humphrey Street to Essex Street.
Oldest cobbler shop The oldest known cobbler shop in Swampscott was moved from its location on Humphrey Street to Essex Street. -
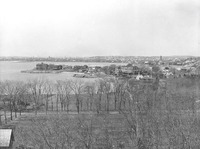 Lincoln House and New Ocean House Distance photo showing the Lincoln House, the New Ocean House, and the Little Anawan Hotel in the foreground.
Lincoln House and New Ocean House Distance photo showing the Lincoln House, the New Ocean House, and the Little Anawan Hotel in the foreground. -
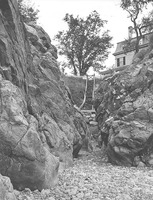 Cliff House Photo of the rear of the Cliff House, taken from below, showing a set of steep steps up to the house from the rocky beach below.
Cliff House Photo of the rear of the Cliff House, taken from below, showing a set of steep steps up to the house from the rocky beach below. -
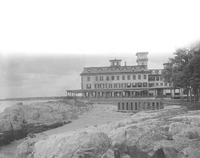 Lincoln House The Lincoln House was built by S.H. Wardwell at the western end of Phillips Point and run for many years by the Wardwell brothers."--from Images of America : Swampscott, Turino and Mathias, 1996.
Lincoln House The Lincoln House was built by S.H. Wardwell at the western end of Phillips Point and run for many years by the Wardwell brothers."--from Images of America : Swampscott, Turino and Mathias, 1996. -
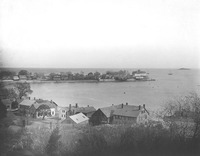 Lincoln House and Point The Lincoln House was built by S.H. Wardwell at the western end of Phillips Point and run for many years by the Wardwell brothers."--from Images of America : Swampscott, Turino and Mathias, 1996.
Lincoln House and Point The Lincoln House was built by S.H. Wardwell at the western end of Phillips Point and run for many years by the Wardwell brothers."--from Images of America : Swampscott, Turino and Mathias, 1996. -
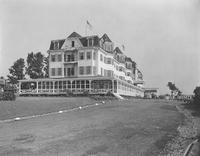 Hotel Preston "Located near the Marblehead line, this was a summer destination for many at the turn of the century, it was replaced by the more modern and less elegant Preston Beach Inn. It is now the site of a condominium complex".--Swampscott Historical Commission. Razed by fire in 1957.
Hotel Preston "Located near the Marblehead line, this was a summer destination for many at the turn of the century, it was replaced by the more modern and less elegant Preston Beach Inn. It is now the site of a condominium complex".--Swampscott Historical Commission. Razed by fire in 1957. -
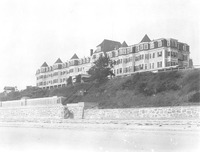 Hotel Preston "Located near the Marblehead line, this was a summer destination for many at the turn of the century, it was replaced by the more modern and less elegant Preston Beach Inn. It is now the site of a condominium complex".--Swampscott Historical Commission. Razed by fire in 1957.
Hotel Preston "Located near the Marblehead line, this was a summer destination for many at the turn of the century, it was replaced by the more modern and less elegant Preston Beach Inn. It is now the site of a condominium complex".--Swampscott Historical Commission. Razed by fire in 1957.
