Salem Landmarks and Structures
Item set
- Title
- Description
- Creator
- Rights
- Language
- Coverage
-
Salem Landmarks and Structures
-
Pictures and information regarding Salem buildings and structures.
-
Salem Public Library
-
Please see each item for its specific rights statement.
-
English
-
Massachusetts--Essex (county)--Salem
Items
-
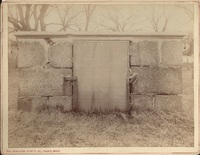 Judge Lynde's tomb Judge Lynde's tomb in the Charter St. Cemetery in Salem, Mass. Judge Benjamin Lynde served as chief justice of the Province of Massachusetts Bay from 1729 until his death in 1745, and Lynde St. in Salem, MA is named after him.
Judge Lynde's tomb Judge Lynde's tomb in the Charter St. Cemetery in Salem, Mass. Judge Benjamin Lynde served as chief justice of the Province of Massachusetts Bay from 1729 until his death in 1745, and Lynde St. in Salem, MA is named after him. -
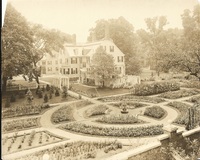 Ropes Mansion garden, 318 Essex St. Photograph of the rear of Ropes Mansion, view of the garden.Ropes Mansion on 318 Essex Street was built in 1727 and extensively remodeled in 1894. Purchased by Nathaniel Ropes for his family, the last owners of the family mansion were Eliza Orne Ropes and her sister Mary Pickman Ropes, who left the house to be opened to the public. The mansion is in the McIntire Historic District and is listed on the National Register of Historic Places. The formal garden behind the house is a Colonial Revival-style garden carefully tended every year and visited by many for its beauty.The garden was designed in 1912 by Salem botanist and horticulturist John Robinson and the pond was added in 1930. Andy Bye was the main gardener at the Ropes Garden and worked there since 1931, after graduating from Essex Agricultural School. He also cultivated varieties of flowers in the adjacent greenhouse. Mr. Bye passed away on March 27th, 1994 at the age of 79. At the time of his retirement he had served as landscape gardener for 50 years. The house has been open to the public since 1912 as an independent house museum and then under the stewardship of the Essex Institute since 1978, who officially bought it in 1989. In August 2009, a painter's heat gun started a fire at the house, causing damage to the 3rd floor and attic area. Due to quick response time from fire fighters, the damage was minimal. In May of 2015, the Ropes Mansion was again open to the public for tours, with a focus on the family that lived there.
Ropes Mansion garden, 318 Essex St. Photograph of the rear of Ropes Mansion, view of the garden.Ropes Mansion on 318 Essex Street was built in 1727 and extensively remodeled in 1894. Purchased by Nathaniel Ropes for his family, the last owners of the family mansion were Eliza Orne Ropes and her sister Mary Pickman Ropes, who left the house to be opened to the public. The mansion is in the McIntire Historic District and is listed on the National Register of Historic Places. The formal garden behind the house is a Colonial Revival-style garden carefully tended every year and visited by many for its beauty.The garden was designed in 1912 by Salem botanist and horticulturist John Robinson and the pond was added in 1930. Andy Bye was the main gardener at the Ropes Garden and worked there since 1931, after graduating from Essex Agricultural School. He also cultivated varieties of flowers in the adjacent greenhouse. Mr. Bye passed away on March 27th, 1994 at the age of 79. At the time of his retirement he had served as landscape gardener for 50 years. The house has been open to the public since 1912 as an independent house museum and then under the stewardship of the Essex Institute since 1978, who officially bought it in 1989. In August 2009, a painter's heat gun started a fire at the house, causing damage to the 3rd floor and attic area. Due to quick response time from fire fighters, the damage was minimal. In May of 2015, the Ropes Mansion was again open to the public for tours, with a focus on the family that lived there. -
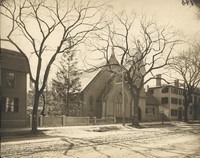 Grace Church, (Episcopal), 381 Essex St. Grace Church, formed in 1858, is located on 385 Essex Street. At a meeting at St. Peter's Church (Episcopal) in 1848, the possibility of a second Episcopal church was discussed. By 1858 it had become a reality and the cornerstone was laid that October. The first rector was the Rev. George Leeds. In 1924, as the need of a new building arose (replacing the wooden structure) the decision was made to erect a new church building in the Gothic style. Architects Philip Horton Smith and Edgar Walker of Salem designed it. It contains four stained-glass windows from the original structure, including two by Tiffany. The Parish house is next door. The Rev. Deborah Phillips was installed Nov. 20, 1997. She succeeds the Rev. Steven Crowson, who had left in 1995, after 16 years with Grace Church.
Grace Church, (Episcopal), 381 Essex St. Grace Church, formed in 1858, is located on 385 Essex Street. At a meeting at St. Peter's Church (Episcopal) in 1848, the possibility of a second Episcopal church was discussed. By 1858 it had become a reality and the cornerstone was laid that October. The first rector was the Rev. George Leeds. In 1924, as the need of a new building arose (replacing the wooden structure) the decision was made to erect a new church building in the Gothic style. Architects Philip Horton Smith and Edgar Walker of Salem designed it. It contains four stained-glass windows from the original structure, including two by Tiffany. The Parish house is next door. The Rev. Deborah Phillips was installed Nov. 20, 1997. She succeeds the Rev. Steven Crowson, who had left in 1995, after 16 years with Grace Church. -
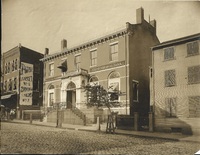 First National Bank Bldg., 11 Central St. The First National Bank Building at 11 Central St. in Salem, Mass. The building was built by Charles Bulfinch in 1811, and was originally the Essex Bank Building. It was the first bank building in Essex County, and remained a bank until it became the headquarters of the Salem Fraternity for Boys (the forerunner of the Boys & Girls Club of Greater Salem) in 1869. Frank Cousins’ photograph above sugests that it had reverted back to a bank by around 1891. The building now houses an antiquarian bookstore.
First National Bank Bldg., 11 Central St. The First National Bank Building at 11 Central St. in Salem, Mass. The building was built by Charles Bulfinch in 1811, and was originally the Essex Bank Building. It was the first bank building in Essex County, and remained a bank until it became the headquarters of the Salem Fraternity for Boys (the forerunner of the Boys & Girls Club of Greater Salem) in 1869. Frank Cousins’ photograph above sugests that it had reverted back to a bank by around 1891. The building now houses an antiquarian bookstore. -
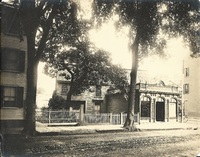 Old Witch House Old Witch House in its previous location on the corner of Essex and North Streets. The Witch House is currently situated on the corner of Summer and Essex Streets, and is also known as the Corwin House. There is much debate about when the structure was erected, but it is believed to be between 1630-1674 and is one of the oldest dwellings in the United States. Jonathan Corwin, a magistrate during the witchcraft hysteria of 1692, held many pre-trial examinations here of the accused witches. Corwin bought the house in 1675 from Capt. Nathaniel Davenport. The building underwent more changes when George P. Farrington owned in in the mid 1800's. The apothecary shop was added to the east side front in 1856. In 1944, when threatened with destruction, The Witch House became the catalyst that launched a wave of restoration in Salem. Historic Salem Inc. raised the $42,500 needed to move and restore the building. The new museum officially opened to the public in 1948 as a furnished historic site. It is owned by the city today and operates seasonally as a museum with guided tour. The building was moved in the winter of 1945 to allow widening of North Street. Also as part of that project, the Bowditch House was relocated on North Street next to the Witch House. The Corwin House was moved back 35 feet and a new pitched roof (a recreation of the original) was put on at this time. In 2008, grant money was received for repairs and to make the house wheelchair accessible.For a fascinating read and excelllent compilation of photos, check out the Streets of Salem blog.Additionally, John Goff's book Salem's Witch House : a touchstone to antiquity and Frank Cousins' book The Colonial Architecture of Salem, offer a great wealth of detail about this structure.
Old Witch House Old Witch House in its previous location on the corner of Essex and North Streets. The Witch House is currently situated on the corner of Summer and Essex Streets, and is also known as the Corwin House. There is much debate about when the structure was erected, but it is believed to be between 1630-1674 and is one of the oldest dwellings in the United States. Jonathan Corwin, a magistrate during the witchcraft hysteria of 1692, held many pre-trial examinations here of the accused witches. Corwin bought the house in 1675 from Capt. Nathaniel Davenport. The building underwent more changes when George P. Farrington owned in in the mid 1800's. The apothecary shop was added to the east side front in 1856. In 1944, when threatened with destruction, The Witch House became the catalyst that launched a wave of restoration in Salem. Historic Salem Inc. raised the $42,500 needed to move and restore the building. The new museum officially opened to the public in 1948 as a furnished historic site. It is owned by the city today and operates seasonally as a museum with guided tour. The building was moved in the winter of 1945 to allow widening of North Street. Also as part of that project, the Bowditch House was relocated on North Street next to the Witch House. The Corwin House was moved back 35 feet and a new pitched roof (a recreation of the original) was put on at this time. In 2008, grant money was received for repairs and to make the house wheelchair accessible.For a fascinating read and excelllent compilation of photos, check out the Streets of Salem blog.Additionally, John Goff's book Salem's Witch House : a touchstone to antiquity and Frank Cousins' book The Colonial Architecture of Salem, offer a great wealth of detail about this structure. -
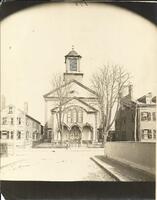 Central Baptist Church Central Baptist Church, Erected 1825, raised and remodeled 1877.
Central Baptist Church Central Baptist Church, Erected 1825, raised and remodeled 1877. -
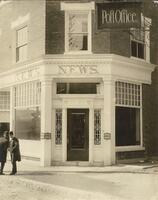 Salem News Office, Peabody Building, Washington St. The Salem News Office in the Peabody Building on Washington St. Erected 1891-1892. See Frank Cousins' Colonial Architecture of Salem, pp. 252-253 for a detailed description of the building. (728/COUSINS/SAL.COLL.)
Salem News Office, Peabody Building, Washington St. The Salem News Office in the Peabody Building on Washington St. Erected 1891-1892. See Frank Cousins' Colonial Architecture of Salem, pp. 252-253 for a detailed description of the building. (728/COUSINS/SAL.COLL.) -
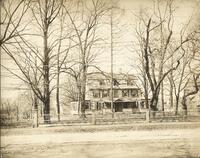 Derby Mansion Photograph of Derby Mansion at 140 Lafayette St. Mansion was demolished in 1898.
Derby Mansion Photograph of Derby Mansion at 140 Lafayette St. Mansion was demolished in 1898. -
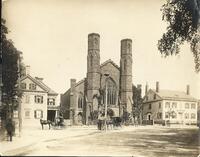 East Church (Unitarian) at Washington Square Black and white landscape street-view photograph of East Church (Unitarian) erected in 1845 at Washington Square between Brown and Williams Streets at the foot of the Salem Common.
East Church (Unitarian) at Washington Square Black and white landscape street-view photograph of East Church (Unitarian) erected in 1845 at Washington Square between Brown and Williams Streets at the foot of the Salem Common. -
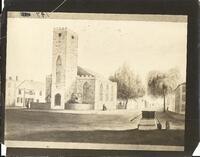 Sketch of St. Peter's Church Artist's rendition of St. Peter's Church, designed by Isaiah Rogers and erected in 1833
Sketch of St. Peter's Church Artist's rendition of St. Peter's Church, designed by Isaiah Rogers and erected in 1833 -
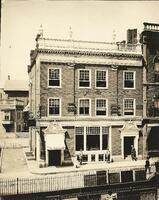 Salem Post Office at 118 Washington Street Black and white high-angle photograph of 118 Washington Street Post Office edifice erected in 1882.
Salem Post Office at 118 Washington Street Black and white high-angle photograph of 118 Washington Street Post Office edifice erected in 1882. -
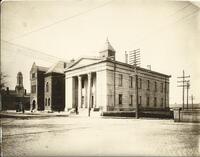 Salem courthouses View of the Old Granite Courthouse (c. 1841) and the Superior Court (c. 1889) from Washington Street.
Salem courthouses View of the Old Granite Courthouse (c. 1841) and the Superior Court (c. 1889) from Washington Street. -
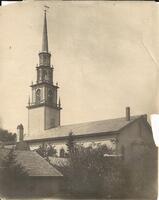 South Church from Chestnut Street Photograph of the South Church taken from Chestnut Street, Dedicated in 1805, the South Church was designed by Salem's premier architect Samuel McIntire and razed by fire in 1903.
South Church from Chestnut Street Photograph of the South Church taken from Chestnut Street, Dedicated in 1805, the South Church was designed by Salem's premier architect Samuel McIntire and razed by fire in 1903. -
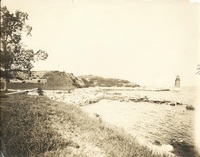 Winter Island Lighthouse and Fort Pickering Wideshot photograph of Winter Island Lighthouse showing part of shore in foreground and part of old Fort Pickering.
Winter Island Lighthouse and Fort Pickering Wideshot photograph of Winter Island Lighthouse showing part of shore in foreground and part of old Fort Pickering. -
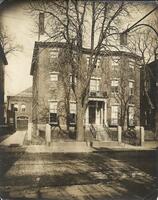 Cadet Armory, Peabody House, 136 Essex St. Photo of Salem Cadet Armory at 136 Essex St., Salem, erected 1819-1821. Originally built by Capt. Joseph Peabody for his son Augustus, and eventually became the residence of his son Col. Francis Peabody. This is the site of Gov. Bradstreet's house, built by Emanuel Downing in 1640 and demolished about 1750. The armory was eventually razed.
Cadet Armory, Peabody House, 136 Essex St. Photo of Salem Cadet Armory at 136 Essex St., Salem, erected 1819-1821. Originally built by Capt. Joseph Peabody for his son Augustus, and eventually became the residence of his son Col. Francis Peabody. This is the site of Gov. Bradstreet's house, built by Emanuel Downing in 1640 and demolished about 1750. The armory was eventually razed. -
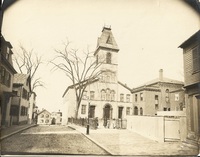 Universalist Church, Rust St. Photo shows the Universalist Church on Rust St. in Salem, erected in 1808-1809. In 1805, the first meetings of the Universalist Society were held and by 1807, the membership had grown to 300. Land was purchased in 1807 on Rust St. to build a church. "The first Universalist Meetinghouse is one of the most outstanding Federal-era ecclesiastical structures surviving in Essex County. The front projecting gable pavilion, above which rises a square balustraded bell tower, is particularly noteworthy", according to Bryant F. Tolles in his book, Architecture in Salem. Modifications were made in the building in 1826 and 1839 (basement enlarged and renovated). In 1877/78, under the architect William D. Dennis (1847-1913), the sanctuary was done over. In front of the parish house is the Thomas Perkins House(c.1811), a two-story brick Federal dwelling, the only one of its type left in Salem. The building was saved from demolition in 1968, when its owner, Bessie Munroe, refused to vacate the premises.The church is a member of the Unitarian-Universalist Association, a liberal Protestant denomination.The church was forced to close its sanctuary for renovation in 1988 when a sagging support beam made it unsafe for habitation. A year and a half later, they opened the newly restored sanctuary. The First Universalist Church was placed on the National Register of Historic Places in 1983. Due to a decline in membership numbers, the First Universalist Church in Salem has stopped having church services as of May 2015. The building will still be up-kept as a non-profit.
Universalist Church, Rust St. Photo shows the Universalist Church on Rust St. in Salem, erected in 1808-1809. In 1805, the first meetings of the Universalist Society were held and by 1807, the membership had grown to 300. Land was purchased in 1807 on Rust St. to build a church. "The first Universalist Meetinghouse is one of the most outstanding Federal-era ecclesiastical structures surviving in Essex County. The front projecting gable pavilion, above which rises a square balustraded bell tower, is particularly noteworthy", according to Bryant F. Tolles in his book, Architecture in Salem. Modifications were made in the building in 1826 and 1839 (basement enlarged and renovated). In 1877/78, under the architect William D. Dennis (1847-1913), the sanctuary was done over. In front of the parish house is the Thomas Perkins House(c.1811), a two-story brick Federal dwelling, the only one of its type left in Salem. The building was saved from demolition in 1968, when its owner, Bessie Munroe, refused to vacate the premises.The church is a member of the Unitarian-Universalist Association, a liberal Protestant denomination.The church was forced to close its sanctuary for renovation in 1988 when a sagging support beam made it unsafe for habitation. A year and a half later, they opened the newly restored sanctuary. The First Universalist Church was placed on the National Register of Historic Places in 1983. Due to a decline in membership numbers, the First Universalist Church in Salem has stopped having church services as of May 2015. The building will still be up-kept as a non-profit. -
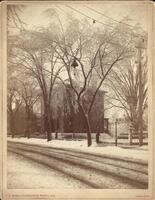 Salem Public Library, 370 Essex St. The Salem Public Library was originally built as a home for Captain John Bertram and his family. In 1855, the Bertram family moved from their smaller house at 24 Winter Street and took up residence in their new High Style Italianate brick and brownstone mansion at 370 Essex Street. After his death, in a letter dated December 1, 1887, Bertram’s widow and daughters offered the mansion on Essex Street to the City of Salem for use as a Public Library. The offer was accepted and the Salem Public Library opened its doors on July 8, 1889. The mansion was immediately refurbished to include a main hall, public reading room, trustees' room, reference room and book-stacks. In 1911, Boston architect Clarence H. Blackall appended a four-story fireproof book stack ell, a one-story reference room wing, and a corresponding office. RENOVATION In the early 1980's, director Patrick Cloherty pushed for much needed repairs to the library's structure and basic upgrades to the 1850's era building. The renovation was undertaken in two phases. The first phase began in 1986 which established the children's room in the basement and added an elevator and ramp for handicapped accessibility. This phase was complete in June 1987. The second phase renovated the main floor and stack area, and moved the reference room to the third floor. Tiled ceilings were removed and paint stripped to restore its 1912 look. The second phase was completed by June 1990. In 2016, CPA grant money was used to repair the elegant stone brownstone facade of the library.VICTORIAN WATER FOUNTAIN and LIBRARY GROUNDS The water fountain in the side yard is a fine example of a Victorian Garden ornament. Cast by Robert Wood & Co. of Philadelphia in the 1850's it was one of the few Victorian fountains to survive the scrap drives of World War II. The Greek god Poseidon (known to the Romans as Neptune) stands in the middle holding a trident with a dolphin underfoot. This is a nod to Bertram's seafaring past. Some repairs were made to the fountain following the building's renovation in 1987. The approximate date of casting is between 1850-1857.BERTRAM ELM The Bertram Elm in the yard of the Salem Public Library was said to be close to 100 years old in 1912. The tree's circumference measured at 18 feet and 6 inches in 1912 and reaching to 70 feet high, with gracefully spreading branches. In 1909 the tree was treated for 'interior tree cancer.' Cement was used to fill its cavity after hollowing out the cancerous spots. Iron rods were also used to hold the great limbs in place. The elm is documented up to the year 1919, but no one is sure when the great tree came down.
Salem Public Library, 370 Essex St. The Salem Public Library was originally built as a home for Captain John Bertram and his family. In 1855, the Bertram family moved from their smaller house at 24 Winter Street and took up residence in their new High Style Italianate brick and brownstone mansion at 370 Essex Street. After his death, in a letter dated December 1, 1887, Bertram’s widow and daughters offered the mansion on Essex Street to the City of Salem for use as a Public Library. The offer was accepted and the Salem Public Library opened its doors on July 8, 1889. The mansion was immediately refurbished to include a main hall, public reading room, trustees' room, reference room and book-stacks. In 1911, Boston architect Clarence H. Blackall appended a four-story fireproof book stack ell, a one-story reference room wing, and a corresponding office. RENOVATION In the early 1980's, director Patrick Cloherty pushed for much needed repairs to the library's structure and basic upgrades to the 1850's era building. The renovation was undertaken in two phases. The first phase began in 1986 which established the children's room in the basement and added an elevator and ramp for handicapped accessibility. This phase was complete in June 1987. The second phase renovated the main floor and stack area, and moved the reference room to the third floor. Tiled ceilings were removed and paint stripped to restore its 1912 look. The second phase was completed by June 1990. In 2016, CPA grant money was used to repair the elegant stone brownstone facade of the library.VICTORIAN WATER FOUNTAIN and LIBRARY GROUNDS The water fountain in the side yard is a fine example of a Victorian Garden ornament. Cast by Robert Wood & Co. of Philadelphia in the 1850's it was one of the few Victorian fountains to survive the scrap drives of World War II. The Greek god Poseidon (known to the Romans as Neptune) stands in the middle holding a trident with a dolphin underfoot. This is a nod to Bertram's seafaring past. Some repairs were made to the fountain following the building's renovation in 1987. The approximate date of casting is between 1850-1857.BERTRAM ELM The Bertram Elm in the yard of the Salem Public Library was said to be close to 100 years old in 1912. The tree's circumference measured at 18 feet and 6 inches in 1912 and reaching to 70 feet high, with gracefully spreading branches. In 1909 the tree was treated for 'interior tree cancer.' Cement was used to fill its cavity after hollowing out the cancerous spots. Iron rods were also used to hold the great limbs in place. The elm is documented up to the year 1919, but no one is sure when the great tree came down. -
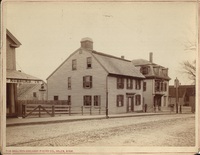 Benjamin Goodhue House, 70 Boston. St. Photograph of the home of Benjamin Goodhue. Benjamin Goodhue was a Representative and a Senator from Massachusetts, born in Salem, Mass. on September 20, 1748. He graduated from Harvard College in 1766 and later became a merchant. He served as a member of the State House of Representatives from 1780-1782. He was a member of the State Senate in 1783 and from 1786-1788. Goodhue was also a member of the State Constitutional Convention in 1779 and 1780. He was later elected to the First and to the three succeeding Congresses and served from March 4, 1789, until his resignation in June 1796. He was Chairman of the Committee on Commerce and Manufactures (Fourth Congress) and elected in 1796 as a Federalist to the United States Senate to fill the vacancy caused by the resignation of George Cabot. He was reelected and served from June 11, 1796, to November 8, 1800, when he resigned. Goodhue died in Salem, Mass., on July 28, 1814 and is interred in Broad Street Cemetery.
Benjamin Goodhue House, 70 Boston. St. Photograph of the home of Benjamin Goodhue. Benjamin Goodhue was a Representative and a Senator from Massachusetts, born in Salem, Mass. on September 20, 1748. He graduated from Harvard College in 1766 and later became a merchant. He served as a member of the State House of Representatives from 1780-1782. He was a member of the State Senate in 1783 and from 1786-1788. Goodhue was also a member of the State Constitutional Convention in 1779 and 1780. He was later elected to the First and to the three succeeding Congresses and served from March 4, 1789, until his resignation in June 1796. He was Chairman of the Committee on Commerce and Manufactures (Fourth Congress) and elected in 1796 as a Federalist to the United States Senate to fill the vacancy caused by the resignation of George Cabot. He was reelected and served from June 11, 1796, to November 8, 1800, when he resigned. Goodhue died in Salem, Mass., on July 28, 1814 and is interred in Broad Street Cemetery. -
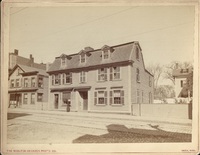 Crowninshield-Bentley House The Crowninshield-Bentley House is a Colonial house in the Georgian style, located at 126 Essex Street. It is currently owned by the Peabody Essex Museum. The house was originally built for sea captain John Crowninshield at a site on 106 Essex Street. It is a symmetrical five-bay structure, clapboarded, two stories tall, with three small dormers through the roof, and a central entry door. The building was moved to its present location some time after 1959, at which time it was restored. Four generations of Crowninshields lived in the house until 1832. Its main historical interest centers upon Reverend William Bentley, a boarder from 1791 to 1819. For more information, please see Jerome Curley's article in the Salem Patch: http://patch.com/massachusetts/salem/a-history-of-salems-horror-house
Crowninshield-Bentley House The Crowninshield-Bentley House is a Colonial house in the Georgian style, located at 126 Essex Street. It is currently owned by the Peabody Essex Museum. The house was originally built for sea captain John Crowninshield at a site on 106 Essex Street. It is a symmetrical five-bay structure, clapboarded, two stories tall, with three small dormers through the roof, and a central entry door. The building was moved to its present location some time after 1959, at which time it was restored. Four generations of Crowninshields lived in the house until 1832. Its main historical interest centers upon Reverend William Bentley, a boarder from 1791 to 1819. For more information, please see Jerome Curley's article in the Salem Patch: http://patch.com/massachusetts/salem/a-history-of-salems-horror-house -
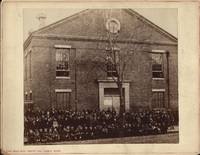 Phillips School A school photo of (presumably) the class of 1872 at the Phillips School in Salem. Photo was taken on the building's southern end.
Phillips School A school photo of (presumably) the class of 1872 at the Phillips School in Salem. Photo was taken on the building's southern end. -
 Factory or boarding house Photo of either a factory or a boarding house in Salem, Mass. Photo includes around fifteen males, four women, one child, and a horse & carriage.
Factory or boarding house Photo of either a factory or a boarding house in Salem, Mass. Photo includes around fifteen males, four women, one child, and a horse & carriage.