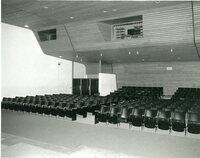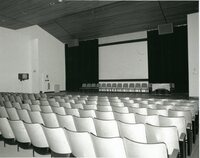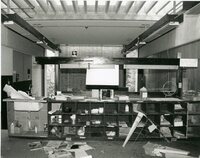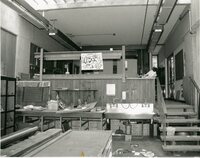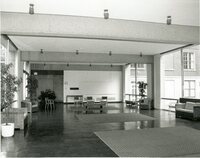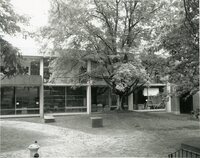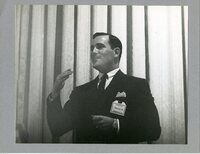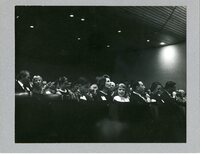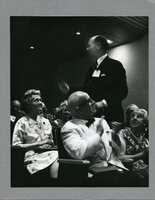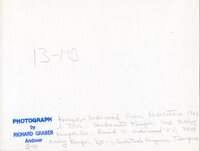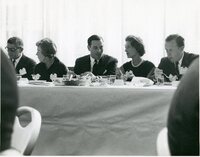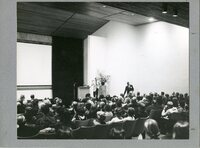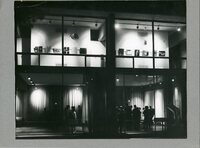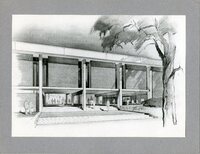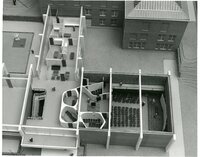Items
-
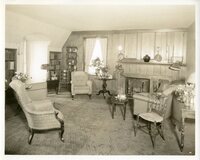 The Andover Inn's Manager's Suite The Andover Inn, also called Phillips Inn, has also had two buildings, as well as once being called Mansion House. The first hotel connected to the school was the former home of the Phillips family which was then called Mansion House. After it burned in 1887, the Stowe House was converted to a hotel and called first Mansion House and the Phillips Inn. The newest building was constructed in 1930 and remained the Phillips Inn until 1940 when it was christened the Andover Inn. The Manager's Suite was designed for comfortable meetings around the fireplace.
The Andover Inn's Manager's Suite The Andover Inn, also called Phillips Inn, has also had two buildings, as well as once being called Mansion House. The first hotel connected to the school was the former home of the Phillips family which was then called Mansion House. After it burned in 1887, the Stowe House was converted to a hotel and called first Mansion House and the Phillips Inn. The newest building was constructed in 1930 and remained the Phillips Inn until 1940 when it was christened the Andover Inn. The Manager's Suite was designed for comfortable meetings around the fireplace. -
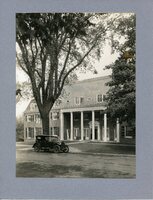 The Phillips Inn Now Know as the Andover Inn The Andover Inn, also called Phillips Inn, has also had two buildings, as well as once being called Mansion House. The first hotel connected to the school was the former home of the Phillips family which was then called Mansion House. After it burned in 1887, the Stowe House was converted to a hotel and called first Mansion House and the Phillips Inn. The newest building was constructed in 1930 and remained the Phillips Inn until 1940 when it was christened the Andover Inn. The sign on the tree in front reads The Phillips Inn.
The Phillips Inn Now Know as the Andover Inn The Andover Inn, also called Phillips Inn, has also had two buildings, as well as once being called Mansion House. The first hotel connected to the school was the former home of the Phillips family which was then called Mansion House. After it burned in 1887, the Stowe House was converted to a hotel and called first Mansion House and the Phillips Inn. The newest building was constructed in 1930 and remained the Phillips Inn until 1940 when it was christened the Andover Inn. The sign on the tree in front reads The Phillips Inn. -
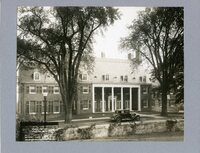 Andover Inn Is Ready for Business The Andover Inn, also called Phillips Inn, has also had two buildings, as well as once being called Mansion House. The first hotel connected to the school was the former home of the Phillips family which was then called Mansion House. After it burned in 1887, the Stowe House was converted to a hotel and called first Mansion House and the Phillips Inn. The newest building was constructed in 1930 and remained the Phillips Inn until 1940 when it was christened the Andover Inn. The formal portrait of the completed Inn taken by the construction company.
Andover Inn Is Ready for Business The Andover Inn, also called Phillips Inn, has also had two buildings, as well as once being called Mansion House. The first hotel connected to the school was the former home of the Phillips family which was then called Mansion House. After it burned in 1887, the Stowe House was converted to a hotel and called first Mansion House and the Phillips Inn. The newest building was constructed in 1930 and remained the Phillips Inn until 1940 when it was christened the Andover Inn. The formal portrait of the completed Inn taken by the construction company. -
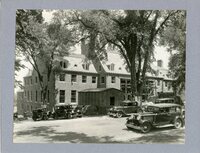 Andover Inn and Period Autos The Andover Inn, also called Phillips Inn, has also had two buildings, as well as once being called Mansion House. The first hotel connected to the school was the former home of the Phillips family which was then called Mansion House. After it burned in 1887, the Stowe House was converted to a hotel and called first Mansion House and the Phillips Inn. The newest building was constructed in 1930 and remained the Phillips Inn until 1940 when it was christened the Andover Inn. Parking was at a premium as the parking lot was not constructed yet.
Andover Inn and Period Autos The Andover Inn, also called Phillips Inn, has also had two buildings, as well as once being called Mansion House. The first hotel connected to the school was the former home of the Phillips family which was then called Mansion House. After it burned in 1887, the Stowe House was converted to a hotel and called first Mansion House and the Phillips Inn. The newest building was constructed in 1930 and remained the Phillips Inn until 1940 when it was christened the Andover Inn. Parking was at a premium as the parking lot was not constructed yet. -
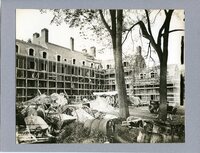 Andover Inn During Construction The Andover Inn, also called Phillips Inn, has also had two buildings, as well as once being called Mansion House. The first hotel connected to the school was the former home of the Phillips family which was then called Mansion House. After it burned in 1887, the Stowe House was converted to a hotel and called first Mansion House and the Phillips Inn. The newest building was constructed in 1930 and remained the Phillips Inn until 1940 when it was christened the Andover Inn. Construction sites often look like dumps right up until just before completion. This site was no different.
Andover Inn During Construction The Andover Inn, also called Phillips Inn, has also had two buildings, as well as once being called Mansion House. The first hotel connected to the school was the former home of the Phillips family which was then called Mansion House. After it burned in 1887, the Stowe House was converted to a hotel and called first Mansion House and the Phillips Inn. The newest building was constructed in 1930 and remained the Phillips Inn until 1940 when it was christened the Andover Inn. Construction sites often look like dumps right up until just before completion. This site was no different. -
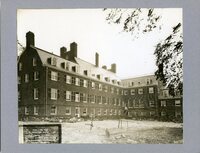 Andover Inn: The View from the Back The Andover Inn, also called Phillips Inn, has also had two buildings, as well as once being called Mansion House. The first hotel connected to the school was the former home of the Phillips family which was then called Mansion House. After it burned in 1887, the Stowe House was converted to a hotel and called first Mansion House and the Phillips Inn. The newest building was constructed in 1930 and remained the Phillips Inn until 1940 when it was christened the Andover Inn. Almost done, the Inn just needs some grass and some stairs for that door up in the corner and she's ready to open.
Andover Inn: The View from the Back The Andover Inn, also called Phillips Inn, has also had two buildings, as well as once being called Mansion House. The first hotel connected to the school was the former home of the Phillips family which was then called Mansion House. After it burned in 1887, the Stowe House was converted to a hotel and called first Mansion House and the Phillips Inn. The newest building was constructed in 1930 and remained the Phillips Inn until 1940 when it was christened the Andover Inn. Almost done, the Inn just needs some grass and some stairs for that door up in the corner and she's ready to open. -
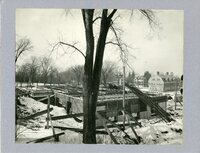 The New Andover Inn's Foundation Laid The Andover Inn, also called Phillips Inn, has also had two buildings, as well as once being called Mansion House. The first hotel connected to the school was the former home of the Phillips family which was then called Mansion House. After it burned in 1887, the Stowe House was converted to a hotel and called first Mansion House and the Phillips Inn. The newest building was constructed in 1930 and remained the Phillips Inn until 1940 when it was christened the Andover Inn. The Stowe House can be seen in the right side of the photograph in its new location having given up its role as the Inn to this brick newcomer.
The New Andover Inn's Foundation Laid The Andover Inn, also called Phillips Inn, has also had two buildings, as well as once being called Mansion House. The first hotel connected to the school was the former home of the Phillips family which was then called Mansion House. After it burned in 1887, the Stowe House was converted to a hotel and called first Mansion House and the Phillips Inn. The newest building was constructed in 1930 and remained the Phillips Inn until 1940 when it was christened the Andover Inn. The Stowe House can be seen in the right side of the photograph in its new location having given up its role as the Inn to this brick newcomer. -
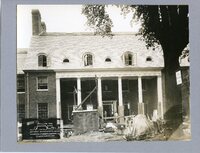 The Andover Inn The Andover Inn, also called Phillips Inn, has also had two buildings, as well as once being called Mansion House. The first hotel connected to the school was the former home of the Phillips family which was then called Mansion House. After it burned in 1887, the Stowe House was converted to a hotel and called first Mansion House and the Phillips Inn. The newest building was constructed in 1930 and remained the Phillips Inn until 1940 when it was christened the Andover Inn. This is a view of the new building as it is being constructed.
The Andover Inn The Andover Inn, also called Phillips Inn, has also had two buildings, as well as once being called Mansion House. The first hotel connected to the school was the former home of the Phillips family which was then called Mansion House. After it burned in 1887, the Stowe House was converted to a hotel and called first Mansion House and the Phillips Inn. The newest building was constructed in 1930 and remained the Phillips Inn until 1940 when it was christened the Andover Inn. This is a view of the new building as it is being constructed. -
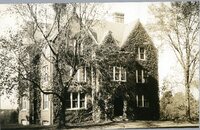 Andover Cottage Covered in Vines Andover Cottage was built through the generous donations of residents of the town of Andover, spearheaded by Miss Emily Carter. It was completed in 1893 and was the residence for 10 students, an instructor and a janitor. It is located on Old Campus Road. The layout for the grounds surrounding it was done by Frederick Law Olmsted. This view as taken during its vine covered days, before concerns over wear and tear created by the vines clinging on, forced their removal.
Andover Cottage Covered in Vines Andover Cottage was built through the generous donations of residents of the town of Andover, spearheaded by Miss Emily Carter. It was completed in 1893 and was the residence for 10 students, an instructor and a janitor. It is located on Old Campus Road. The layout for the grounds surrounding it was done by Frederick Law Olmsted. This view as taken during its vine covered days, before concerns over wear and tear created by the vines clinging on, forced their removal. -
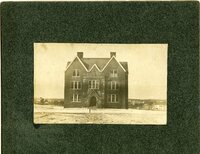 Andover Cottage Looking Down the Hill Andover Cottage was built through the generous donations of residents of the town of Andover, spearheaded by Miss Emily Carter. It was completed in 1893 and was the residence for 10 students, an instructor and a janitor. It is located on Old Campus Road. The layout for the grounds surrounding it was done by Frederick Law Olmsted. This shows why the school is sometimes referred to as Andover Hill. Before the trees all grew up, a view in any direction away from campus was downhill.
Andover Cottage Looking Down the Hill Andover Cottage was built through the generous donations of residents of the town of Andover, spearheaded by Miss Emily Carter. It was completed in 1893 and was the residence for 10 students, an instructor and a janitor. It is located on Old Campus Road. The layout for the grounds surrounding it was done by Frederick Law Olmsted. This shows why the school is sometimes referred to as Andover Hill. Before the trees all grew up, a view in any direction away from campus was downhill. -
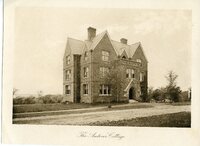 Andover Cottage: a Formal Portrait Andover Cottage was built through the generous donations of residents of the town of Andover, spearheaded by Miss Emily Carter. It was completed in 1893 and was the residence for 10 students, an instructor and a janitor. It is located on Old Campus Road. The layout for the grounds surrounding it was done by Frederick Law Olmsted. This was a formal portrait of the building.
Andover Cottage: a Formal Portrait Andover Cottage was built through the generous donations of residents of the town of Andover, spearheaded by Miss Emily Carter. It was completed in 1893 and was the residence for 10 students, an instructor and a janitor. It is located on Old Campus Road. The layout for the grounds surrounding it was done by Frederick Law Olmsted. This was a formal portrait of the building. -
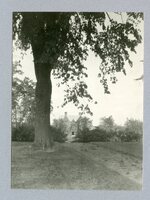 Andover Cottage through the Bushes Andover Cottage was built through the generous donations of residents of the town of Andover, spearheaded by Miss Emily Carter. It was completed in 1893 and was the residence for 10 students, an instructor and a janitor. It is located on Old Campus Road. The layout for the grounds surrounding it was done by Frederick Law Olmsted. This is looking westward alongn the path down from Main Street at Andover Cottage on Old Campus Road
Andover Cottage through the Bushes Andover Cottage was built through the generous donations of residents of the town of Andover, spearheaded by Miss Emily Carter. It was completed in 1893 and was the residence for 10 students, an instructor and a janitor. It is located on Old Campus Road. The layout for the grounds surrounding it was done by Frederick Law Olmsted. This is looking westward alongn the path down from Main Street at Andover Cottage on Old Campus Road -
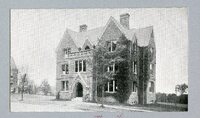 Andover Cottage Andover Cottage was built through the generous donations of residents of the town of Andover, spearheaded by Miss Emily Carter. It was completed in 1893 and was the residence for 10 students, an instructor and a janitor. It is located on Old Campus Road. The layout for the grounds surrounding it was done by Frederick Law Olmsted.
Andover Cottage Andover Cottage was built through the generous donations of residents of the town of Andover, spearheaded by Miss Emily Carter. It was completed in 1893 and was the residence for 10 students, an instructor and a janitor. It is located on Old Campus Road. The layout for the grounds surrounding it was done by Frederick Law Olmsted. -
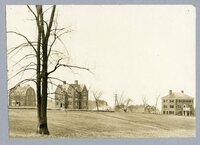 Andover Cottage Andover Cottage was built through the generous donations of residents of the town of Andover, spearheaded by Miss Emily Carter. It was completed in 1893 and was the residence for 10 students, an instructor and a janitor. It is located on Old Campus Road. The layout for the grounds surrounding it was done by Frederick Law Olmsted. This view includes Eaton Cottage and Andover Cottage to the left and Pemberton/Taylor Cottage to the far right in its original location. In 1928 it was moved to the other side of Eaton Cottage to complete the Vista.
Andover Cottage Andover Cottage was built through the generous donations of residents of the town of Andover, spearheaded by Miss Emily Carter. It was completed in 1893 and was the residence for 10 students, an instructor and a janitor. It is located on Old Campus Road. The layout for the grounds surrounding it was done by Frederick Law Olmsted. This view includes Eaton Cottage and Andover Cottage to the left and Pemberton/Taylor Cottage to the far right in its original location. In 1928 it was moved to the other side of Eaton Cottage to complete the Vista. -
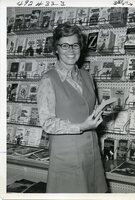 Andover Bookstore Staff Originally located on campus next to Newman House, the Andover Bookstore has been around for over 200 hundred years. It was originally owned by Mark Newman, the third principal of the academy. Besides a bookstore there was a print shop which became the first in this country to own a set of Hebrew type. The original building is no more, but the bookstore is in a new building in town at 89R Main Street, but it made short stops in the Brick House on campus and 37 Main Street in town before its current home. The staff was always happy to help you find the Herman Hesse section of the paperbacks for the copy of Siddhartha you needed for class and never again.
Andover Bookstore Staff Originally located on campus next to Newman House, the Andover Bookstore has been around for over 200 hundred years. It was originally owned by Mark Newman, the third principal of the academy. Besides a bookstore there was a print shop which became the first in this country to own a set of Hebrew type. The original building is no more, but the bookstore is in a new building in town at 89R Main Street, but it made short stops in the Brick House on campus and 37 Main Street in town before its current home. The staff was always happy to help you find the Herman Hesse section of the paperbacks for the copy of Siddhartha you needed for class and never again. -
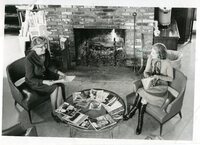 Andover Bookstore's Fireplace Originally located on campus next to Newman House, the Andover Bookstore has been around for over 200 hundred years. It was originally owned by Mark Newman, the third principal of the academy. Besides a bookstore there was a print shop which became the first in this country to own a set of Hebrew type. The original building is no more, but the bookstore is in a new building in town at 89R Main Street, but it made short stops in the Brick House on campus and 37 Main Street in town before its current home. Although the ladies aren't enjoying the free hot coffee behind them, they are enjoying the warmth of the fire.
Andover Bookstore's Fireplace Originally located on campus next to Newman House, the Andover Bookstore has been around for over 200 hundred years. It was originally owned by Mark Newman, the third principal of the academy. Besides a bookstore there was a print shop which became the first in this country to own a set of Hebrew type. The original building is no more, but the bookstore is in a new building in town at 89R Main Street, but it made short stops in the Brick House on campus and 37 Main Street in town before its current home. Although the ladies aren't enjoying the free hot coffee behind them, they are enjoying the warmth of the fire. -
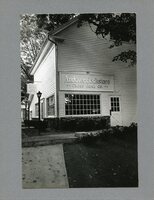 Andover Bookstore Northeast Corner Originally located on campus next to Newman House, the Andover Bookstore has been around for over 200 hundred years. It was originally owned by Mark Newman, the third principal of the academy. Besides a bookstore there was a print shop which became the first in this country to own a set of Hebrew type. The original building is no more, but the bookstore is in a new building in town at 89R Main Street, but it made short stops in the Brick House on campus and 37 Main Street in town before its current home.
Andover Bookstore Northeast Corner Originally located on campus next to Newman House, the Andover Bookstore has been around for over 200 hundred years. It was originally owned by Mark Newman, the third principal of the academy. Besides a bookstore there was a print shop which became the first in this country to own a set of Hebrew type. The original building is no more, but the bookstore is in a new building in town at 89R Main Street, but it made short stops in the Brick House on campus and 37 Main Street in town before its current home. -
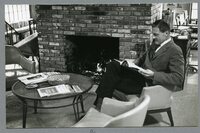 Andover Bookstore's Fireplace Originally located on campus next to Newman House, the Andover Bookstore has been around for over 200 hundred years. It was originally owned by Mark Newman, the third principal of the academy. Besides a bookstore there was a print shop which became the first in this country to own a set of Hebrew type. The original building is no more, but the bookstore is in a new building in town at 89R Main Street, but it made short stops in the Brick House on campus and 37 Main Street in town before its current home. The gentleman in the photograph is F. A. Peterson, a member of the Class of 1934 and an English Department Faculty member from 1946-1981.
Andover Bookstore's Fireplace Originally located on campus next to Newman House, the Andover Bookstore has been around for over 200 hundred years. It was originally owned by Mark Newman, the third principal of the academy. Besides a bookstore there was a print shop which became the first in this country to own a set of Hebrew type. The original building is no more, but the bookstore is in a new building in town at 89R Main Street, but it made short stops in the Brick House on campus and 37 Main Street in town before its current home. The gentleman in the photograph is F. A. Peterson, a member of the Class of 1934 and an English Department Faculty member from 1946-1981. -
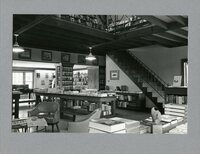 Andover Bookstore Book Tables Originally located on campus next to Newman House, the Andover Bookstore has been around for over 200 hundred years. It was originally owned by Mark Newman, the third principal of the academy. Besides a bookstore there was a print shop which became the first in this country to own a set of Hebrew type. The original building is no more, but the bookstore is in a new building in town at 89R Main Street, but it made short stops in the Brick House on campus and 37 Main Street in town before its current home. The books that would conform to the uniform shelf arrangement were put out on tables
Andover Bookstore Book Tables Originally located on campus next to Newman House, the Andover Bookstore has been around for over 200 hundred years. It was originally owned by Mark Newman, the third principal of the academy. Besides a bookstore there was a print shop which became the first in this country to own a set of Hebrew type. The original building is no more, but the bookstore is in a new building in town at 89R Main Street, but it made short stops in the Brick House on campus and 37 Main Street in town before its current home. The books that would conform to the uniform shelf arrangement were put out on tables -
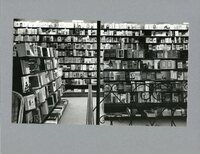 Andover Bookstore Main Floor Originally located on campus next to Newman House, the Andover Bookstore has been around for over 200 hundred years. It was originally owned by Mark Newman, the third principal of the academy. Besides a bookstore there was a print shop which became the first in this country to own a set of Hebrew type. The original building is no more, but the bookstore is in a new building in town at 89R Main Street, but it made short stops in the Brick House on campus and 37 Main Street in town before its current home. The main floor bookshelves were evenly spaced and packed tight. This view shows that size was a main consideration for which shelf a book might appear.
Andover Bookstore Main Floor Originally located on campus next to Newman House, the Andover Bookstore has been around for over 200 hundred years. It was originally owned by Mark Newman, the third principal of the academy. Besides a bookstore there was a print shop which became the first in this country to own a set of Hebrew type. The original building is no more, but the bookstore is in a new building in town at 89R Main Street, but it made short stops in the Brick House on campus and 37 Main Street in town before its current home. The main floor bookshelves were evenly spaced and packed tight. This view shows that size was a main consideration for which shelf a book might appear. -
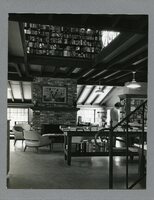 Andover Bookstore Looking Up to the Second Floor Originally located on campus next to Newman House, the Andover Bookstore has been around for over 200 hundred years. It was originally owned by Mark Newman, the third principal of the academy. Besides a bookstore there was a print shop which became the first in this country to own a set of Hebrew type. The original building is no more, but the bookstore is in a new building in town at 89R Main Street, but it made short stops in the Brick House on campus and 37 Main Street in town before its current home. Here we are looking up to the second floor from the bottom of the main staircase. The second floor was where the academies' students would go to buy their textbooks.
Andover Bookstore Looking Up to the Second Floor Originally located on campus next to Newman House, the Andover Bookstore has been around for over 200 hundred years. It was originally owned by Mark Newman, the third principal of the academy. Besides a bookstore there was a print shop which became the first in this country to own a set of Hebrew type. The original building is no more, but the bookstore is in a new building in town at 89R Main Street, but it made short stops in the Brick House on campus and 37 Main Street in town before its current home. Here we are looking up to the second floor from the bottom of the main staircase. The second floor was where the academies' students would go to buy their textbooks. -
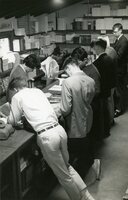 Andover Bookstore: Textbook Department Originally located on campus next to Newman House, the Andover Bookstore has been around for over 200 hundred years. It was originally owned by Mark Newman, the third principal of the academy. Besides a bookstore there was a print shop which became the first in this country to own a set of Hebrew type. The original building is no more, but the bookstore is in a new building in town at 89R Main Street, but it made short stops in the Brick House on campus and 37 Main Street in town before its current home. Here are the Academy Boys cueing up to but their textbooks at the beginning of the 1963/64 school year.
Andover Bookstore: Textbook Department Originally located on campus next to Newman House, the Andover Bookstore has been around for over 200 hundred years. It was originally owned by Mark Newman, the third principal of the academy. Besides a bookstore there was a print shop which became the first in this country to own a set of Hebrew type. The original building is no more, but the bookstore is in a new building in town at 89R Main Street, but it made short stops in the Brick House on campus and 37 Main Street in town before its current home. Here are the Academy Boys cueing up to but their textbooks at the beginning of the 1963/64 school year. -
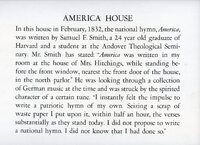 America House Historical Poster America House built in 1825 was originally called Blunt House. In 1832 Samuel F. Smith, a member of the class of 1834 of the Seminary wrote "America" and set the words to a German tune he had been translating for Lowell Mason, an instructor of his. It was also called the Clark House from 1908 to 1919.
America House Historical Poster America House built in 1825 was originally called Blunt House. In 1832 Samuel F. Smith, a member of the class of 1834 of the Seminary wrote "America" and set the words to a German tune he had been translating for Lowell Mason, an instructor of his. It was also called the Clark House from 1908 to 1919. -
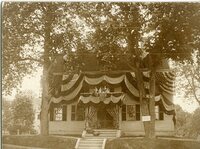 America House Decorated for the 150th. America House built in 1825 was originally called Blunt House. In 1832 Samuel F. Smith, a member of the class of 1834 of the Seminary wrote "America" and set the words to a German tune he had been translating for Lowell Mason, an instructor of his. It was also called the Clark House from 1908 to 1919. The banners and flags were part of the 150th Anniversay of the school.
America House Decorated for the 150th. America House built in 1825 was originally called Blunt House. In 1832 Samuel F. Smith, a member of the class of 1834 of the Seminary wrote "America" and set the words to a German tune he had been translating for Lowell Mason, an instructor of his. It was also called the Clark House from 1908 to 1919. The banners and flags were part of the 150th Anniversay of the school. -
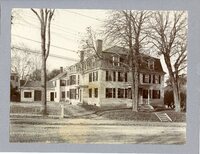 America House and the Trolley Line America House located at 147 Main Street and built in 1825 was originally called Blunt House. In 1832 Samuel F. Smith, a member of the class of 1834 of the Seminary wrote "America" and set the words to a German tune he had been translating for Lowell Mason, an instructor of his. It was also called the Clark House from 1908 to 1919. This view was taken as the trolley tracks were being laid and the road and driveway are still to be repaired.
America House and the Trolley Line America House located at 147 Main Street and built in 1825 was originally called Blunt House. In 1832 Samuel F. Smith, a member of the class of 1834 of the Seminary wrote "America" and set the words to a German tune he had been translating for Lowell Mason, an instructor of his. It was also called the Clark House from 1908 to 1919. This view was taken as the trolley tracks were being laid and the road and driveway are still to be repaired. -
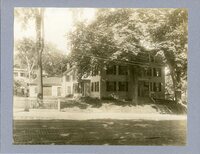 America House and the Trolley Line America House located at 147 Main Street and built in 1825 was originally called Blunt House. In 1832 Samuel F. Smith, a member of the class of 1834 of the Seminary wrote "America" and set the words to a German tune he had been translating for Lowell Mason, an instructor of his. It was also called the Clark House from 1908 to 1919. This view was taken after the completion of the trolley line. The driveway and the roard with its stone curbing are done.
America House and the Trolley Line America House located at 147 Main Street and built in 1825 was originally called Blunt House. In 1832 Samuel F. Smith, a member of the class of 1834 of the Seminary wrote "America" and set the words to a German tune he had been translating for Lowell Mason, an instructor of his. It was also called the Clark House from 1908 to 1919. This view was taken after the completion of the trolley line. The driveway and the roard with its stone curbing are done. -
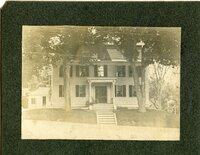 America House an Early View America House located at 147 Main Street and built in 1825 was originally called Blunt House. In 1832 Samuel F. Smith, a member of the class of 1834 of the Seminary wrote "America" and set the words to a German tune he had been translating for Lowell Mason, an instructor of his. It was also called the Clark House from 1908 to 1919. The big trees are now gone as is the set of stairs going up from the sidewalk.
America House an Early View America House located at 147 Main Street and built in 1825 was originally called Blunt House. In 1832 Samuel F. Smith, a member of the class of 1834 of the Seminary wrote "America" and set the words to a German tune he had been translating for Lowell Mason, an instructor of his. It was also called the Clark House from 1908 to 1919. The big trees are now gone as is the set of stairs going up from the sidewalk. -
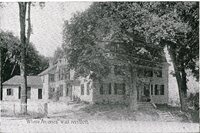 America House where "America" was written America House located at 147 Main Street and built in 1825 was originally called Blunt House. In 1832 Samuel F. Smith, a member of the class of 1834 of the Seminary wrote "America" and set the words to a German tune he had been translating for Lowell Mason, an instructor of his. It was also called the Clark House from 1908 to 1919. This is looking west across Main Street to the front of ther house.
America House where "America" was written America House located at 147 Main Street and built in 1825 was originally called Blunt House. In 1832 Samuel F. Smith, a member of the class of 1834 of the Seminary wrote "America" and set the words to a German tune he had been translating for Lowell Mason, an instructor of his. It was also called the Clark House from 1908 to 1919. This is looking west across Main Street to the front of ther house. -
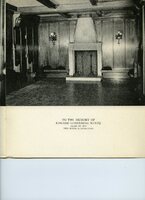 Alumni House Interior view of Alumni House, which was the third building owned by the K.O.A. Society on campus. It was given the name Alumni House in 1950 when the school took it over after phasing out the societies. It is located on School Street in Andover.
Alumni House Interior view of Alumni House, which was the third building owned by the K.O.A. Society on campus. It was given the name Alumni House in 1950 when the school took it over after phasing out the societies. It is located on School Street in Andover. -
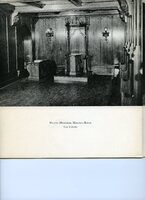 Alumni House Interior view of Alumni House, which was the third building owned by the K.O.A. Society on campus. It was given the name Alumni House in 1950 when the school took it over after phasing out the societies. It is located on School Street in Andover.
Alumni House Interior view of Alumni House, which was the third building owned by the K.O.A. Society on campus. It was given the name Alumni House in 1950 when the school took it over after phasing out the societies. It is located on School Street in Andover. -
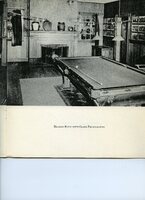 Alumni House Interior view of Alumni House, which was the third building owned by the K.O.A. Society on campus. It was given the name Alumni House in 1950 when the school took it over after phasing out the societies. It is located on School Street in Andover.
Alumni House Interior view of Alumni House, which was the third building owned by the K.O.A. Society on campus. It was given the name Alumni House in 1950 when the school took it over after phasing out the societies. It is located on School Street in Andover. -
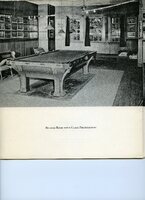 Alumni House Interior view of Alumni House, which was the third building owned by the K.O.A. Society on campus. It was given the name Alumni House in 1950 when the school took it over after phasing out the societies. It is located on School Street in Andover.
Alumni House Interior view of Alumni House, which was the third building owned by the K.O.A. Society on campus. It was given the name Alumni House in 1950 when the school took it over after phasing out the societies. It is located on School Street in Andover. -
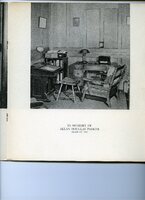 Alumni House Interior view of Alumni House, which was the third building owned by the K.O.A. Society on campus. It was given the name Alumni House in 1950 when the school took it over after phasing out the societies. It is located on School Street in Andover.
Alumni House Interior view of Alumni House, which was the third building owned by the K.O.A. Society on campus. It was given the name Alumni House in 1950 when the school took it over after phasing out the societies. It is located on School Street in Andover. -
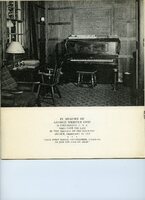 Alumni House Interior view of Alumni House, which was the third building owned by the K.O.A. Society on campus. It was given the name Alumni House in 1950 when the school took it over after phasing out the societies. It is located on School Street in Andover.
Alumni House Interior view of Alumni House, which was the third building owned by the K.O.A. Society on campus. It was given the name Alumni House in 1950 when the school took it over after phasing out the societies. It is located on School Street in Andover. -
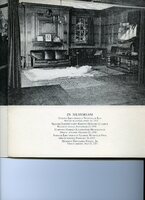 Alumni House Interior view of Alumni House, which was the third building owned by the K.O.A. Society on campus. It was given the name Alumni House in 1950 when the school took it over after phasing out the societies. It is located on School Street in Andover.
Alumni House Interior view of Alumni House, which was the third building owned by the K.O.A. Society on campus. It was given the name Alumni House in 1950 when the school took it over after phasing out the societies. It is located on School Street in Andover. -
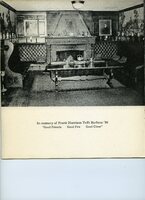 Alumni House Interior view of Alumni House, which was the third building owned by the K.O.A. Society on campus. It was given the name Alumni House in 1950 when the school took it over after phasing out the societies. It is located on School Street in Andover.
Alumni House Interior view of Alumni House, which was the third building owned by the K.O.A. Society on campus. It was given the name Alumni House in 1950 when the school took it over after phasing out the societies. It is located on School Street in Andover. -
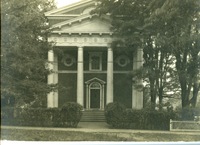 Alumni House Exterior view of Alumni House, which was the third building owned by the K.O.A. Society on campus. It is located on School Street in Andover.
Alumni House Exterior view of Alumni House, which was the third building owned by the K.O.A. Society on campus. It is located on School Street in Andover. -
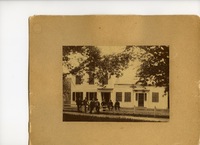 K. O. A. First House This was the first house occupied by the K. O. A. secret society. It was known as Hatch's or Chap's and was located at 127 Main Street on the lot that is now The Andover Shop. The first few meetings were held in the basement of the Latin Commons. Eventually they moved to 10 Locke Street and then to their brick house on School Street.
K. O. A. First House This was the first house occupied by the K. O. A. secret society. It was known as Hatch's or Chap's and was located at 127 Main Street on the lot that is now The Andover Shop. The first few meetings were held in the basement of the Latin Commons. Eventually they moved to 10 Locke Street and then to their brick house on School Street. -
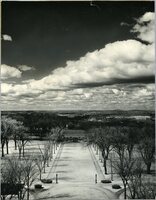 Aerial View of the Campus Aerial views are always popular as it provides the thrill of being airborne. Older views help mark the locations of long gone buildings. Newer ones can provide a map for negotiating a large campus such as ours. Taken from the roof of Samuel Phillips looking west along The Vista. The Armillary Sphere, which now resides in front of the library used to sit on the lawn in front of SamPhil right at the grass edge near the stairs between the lamp posts. It blocked the view, so it had to go.
Aerial View of the Campus Aerial views are always popular as it provides the thrill of being airborne. Older views help mark the locations of long gone buildings. Newer ones can provide a map for negotiating a large campus such as ours. Taken from the roof of Samuel Phillips looking west along The Vista. The Armillary Sphere, which now resides in front of the library used to sit on the lawn in front of SamPhil right at the grass edge near the stairs between the lamp posts. It blocked the view, so it had to go. -
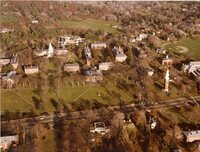 Aerial View of the Campus Aerial views are always popular as it provides the thrill of being airborne. Older views help mark the locations of long gone buildings. Newer ones can provide a map for negotiating a large campus such as ours. This taken from above Abbot Campus looking east toward the library. Evans Hall appears behind Samuel Phillips Hall and Samuel Morse Hall. It is now a pleasant memory.
Aerial View of the Campus Aerial views are always popular as it provides the thrill of being airborne. Older views help mark the locations of long gone buildings. Newer ones can provide a map for negotiating a large campus such as ours. This taken from above Abbot Campus looking east toward the library. Evans Hall appears behind Samuel Phillips Hall and Samuel Morse Hall. It is now a pleasant memory. -
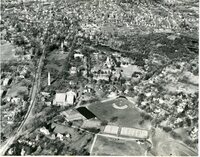 Aerial View of the Campus Aerial views are always popular as it provides the thrill of being airborne. Older views help mark the locations of long gone buildings. Newer ones can provide a map for negotiating a large campus such as ours. Taken from above Bancroft School looking to the north, although undated, it precedes the 1960's as the Copley Wing, Evans Hall and the Elson Art Wing have not been started.
Aerial View of the Campus Aerial views are always popular as it provides the thrill of being airborne. Older views help mark the locations of long gone buildings. Newer ones can provide a map for negotiating a large campus such as ours. Taken from above Bancroft School looking to the north, although undated, it precedes the 1960's as the Copley Wing, Evans Hall and the Elson Art Wing have not been started. -
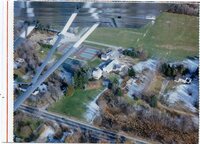 Aerial View of the Campus Aerial views are always popular as it provides the thrill of being airborne. Older views help mark the locations of long gone buildings. Newer ones can provide a map for negotiating a large campus such as ours. This is taken from an airplane flying north over Route 28 looking at the Pearson farm house, the buildings just to the south of the tennis courts. The Pearson farm house was moved away to make room for the new skating rink.
Aerial View of the Campus Aerial views are always popular as it provides the thrill of being airborne. Older views help mark the locations of long gone buildings. Newer ones can provide a map for negotiating a large campus such as ours. This is taken from an airplane flying north over Route 28 looking at the Pearson farm house, the buildings just to the south of the tennis courts. The Pearson farm house was moved away to make room for the new skating rink. -
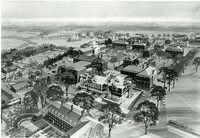 Aerial View of the Campus Aerial views are always popular as it provides the thrill of being airborne. Older views help mark the locations of long gone buildings. Newer ones can provide a map for negotiating a large campus such as ours. This architectural drawing of the campus is taken from the perspective of high over the chapel looking toward the southeast. As with many plans some of the ideas were discarded and some were kept The area around the Addison Gallery and going along Chapel Avenue down to Rabbit Pond is quite different than it was developed.
Aerial View of the Campus Aerial views are always popular as it provides the thrill of being airborne. Older views help mark the locations of long gone buildings. Newer ones can provide a map for negotiating a large campus such as ours. This architectural drawing of the campus is taken from the perspective of high over the chapel looking toward the southeast. As with many plans some of the ideas were discarded and some were kept The area around the Addison Gallery and going along Chapel Avenue down to Rabbit Pond is quite different than it was developed. -
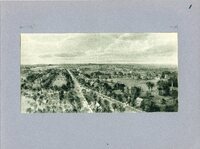 Aerial View of the Campus Aerial views are always popular as it provides the thrill of being airborne. Older views help mark the locations of long gone buildings. Newer ones can provide a map for negotiating a large campus such as ours. This etching is a 1911 done from a view reportedly from an airplane looking south toward the campus from over the town center. This is a good representation of what the campus was like as Thomas Cochran saw it before he brought about the great changes in the twenties and thirties.
Aerial View of the Campus Aerial views are always popular as it provides the thrill of being airborne. Older views help mark the locations of long gone buildings. Newer ones can provide a map for negotiating a large campus such as ours. This etching is a 1911 done from a view reportedly from an airplane looking south toward the campus from over the town center. This is a good representation of what the campus was like as Thomas Cochran saw it before he brought about the great changes in the twenties and thirties. -
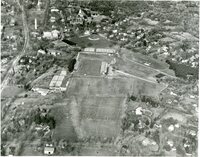 Aerial View of the Campus Aerial views are always popular as it provides the thrill of being airborne. Older views help mark the locations of long gone buildings. Newer ones can provide a map for negotiatinga large campus such as ours. This is a view from high above what is now the Bancroft Elementary School looking north toward the main campus. The athletic fields and buildings spread out represent the athletic complex, but is missing the many other fields on the West Campus.
Aerial View of the Campus Aerial views are always popular as it provides the thrill of being airborne. Older views help mark the locations of long gone buildings. Newer ones can provide a map for negotiatinga large campus such as ours. This is a view from high above what is now the Bancroft Elementary School looking north toward the main campus. The athletic fields and buildings spread out represent the athletic complex, but is missing the many other fields on the West Campus. -
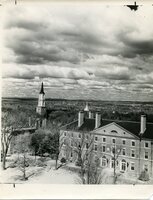 Aerial View of the Campus Aerial views are always popular as it provides the thrill of being airborne. Older views help mark the locations of long gone buildings. Newer ones can provide a map for negotiating a large campus such as ours. This is a view from the Samuel Phillips Hall roof looking Northwest toward George Washington Hall, Cochran Chapel and South Church. Parson Samuel Phillips, the father and grandfather of the two Samuels who founded the Academy, was the first minister of that church.
Aerial View of the Campus Aerial views are always popular as it provides the thrill of being airborne. Older views help mark the locations of long gone buildings. Newer ones can provide a map for negotiating a large campus such as ours. This is a view from the Samuel Phillips Hall roof looking Northwest toward George Washington Hall, Cochran Chapel and South Church. Parson Samuel Phillips, the father and grandfather of the two Samuels who founded the Academy, was the first minister of that church. -
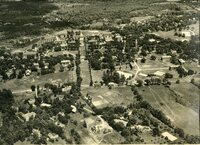 Aerial View of the Campus Aerial views are always popular as it provides the thrill of being airborne. Older views help mark the locations of long gone buildings. Newer ones can provide a map for negotiating a large campus such as ours. This is a view from high over Abbot Campus looking east toward Samuel Phillips Hall at the far end of the vista.
Aerial View of the Campus Aerial views are always popular as it provides the thrill of being airborne. Older views help mark the locations of long gone buildings. Newer ones can provide a map for negotiating a large campus such as ours. This is a view from high over Abbot Campus looking east toward Samuel Phillips Hall at the far end of the vista. -
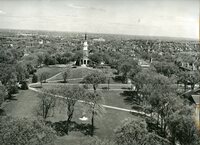 Aerial View of the Campus Aerial views are always popular as it provides the thrill of being airborne. Older views help mark the locations of long gone buildings. Newer ones can provide a map for negotiating a large campus such as ours. This is a taken from the Bell Tower looking north toward the chapel, the Merrimack River and the City of Lawrence. The Armillary Sphere in the foreground has been moved from its original location in front of Samuel Phillips Hall to in front of the library.
Aerial View of the Campus Aerial views are always popular as it provides the thrill of being airborne. Older views help mark the locations of long gone buildings. Newer ones can provide a map for negotiating a large campus such as ours. This is a taken from the Bell Tower looking north toward the chapel, the Merrimack River and the City of Lawrence. The Armillary Sphere in the foreground has been moved from its original location in front of Samuel Phillips Hall to in front of the library. -
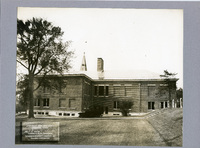 Addison Gallery of American Art Exterior The Addison Gallery of American Art was built in 1930 through the generous gift of Thomas Cochran. It is named for his friend Mrs. Keturah Addison Cobb. It also provided funds to purchase the art collection for the permanent collection. Included in the collection is the school's copies of the Audubon Double Elephant Folio of Birds and his lesser known Folio of Quadrupeds. Almost ready. The shell is up but a few holes remain, and the inside has begun. This is a view from the south side and the Stone Chapel's steeple can be seen above the roof line.
Addison Gallery of American Art Exterior The Addison Gallery of American Art was built in 1930 through the generous gift of Thomas Cochran. It is named for his friend Mrs. Keturah Addison Cobb. It also provided funds to purchase the art collection for the permanent collection. Included in the collection is the school's copies of the Audubon Double Elephant Folio of Birds and his lesser known Folio of Quadrupeds. Almost ready. The shell is up but a few holes remain, and the inside has begun. This is a view from the south side and the Stone Chapel's steeple can be seen above the roof line. -
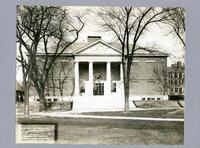 Addison Gallery of American Art Exterior The Addison Gallery of American Art was built in 1930 through the generous gift of Thomas Cochran. It is named for his friend Mrs. Keturah Addison Cobb. It also provided funds to purchase the art collection for the permanent collection. Included in the collection is the school's copies of the Audubon Double Elephant Folio of Birds and his lesser known Folio of Quadrupeds. Completed and ready to open its doors to the school and the community. The Chapel would remain a close neighbor until the Cochran Chapel was completed.
Addison Gallery of American Art Exterior The Addison Gallery of American Art was built in 1930 through the generous gift of Thomas Cochran. It is named for his friend Mrs. Keturah Addison Cobb. It also provided funds to purchase the art collection for the permanent collection. Included in the collection is the school's copies of the Audubon Double Elephant Folio of Birds and his lesser known Folio of Quadrupeds. Completed and ready to open its doors to the school and the community. The Chapel would remain a close neighbor until the Cochran Chapel was completed. -
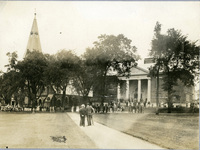 Addison Gallery of American Art Exterior The Addison Gallery of American Art was built in 1930 through the generous gift of Thomas Cochran. It is named for his friend Mrs. Keturah Addison Cobb. It also provided funds to purchase the art collection for the permanent collection. Included in the collection is the school's copies of the Audubon Double Elephant Folio of Birds and his lesser known Folio of Quadrupeds. Open to the public. The Academy celebrates its newest treasure.
Addison Gallery of American Art Exterior The Addison Gallery of American Art was built in 1930 through the generous gift of Thomas Cochran. It is named for his friend Mrs. Keturah Addison Cobb. It also provided funds to purchase the art collection for the permanent collection. Included in the collection is the school's copies of the Audubon Double Elephant Folio of Birds and his lesser known Folio of Quadrupeds. Open to the public. The Academy celebrates its newest treasure. -
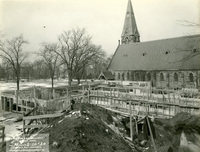 Addison Gallery of American Art Exterior The Addison Gallery of American Art was built in 1930 through the generous gift of Thomas Cochran. It is named for his friend Mrs. Keturah Addison Cobb. It also provided funds to purchase the art collection for the permanent collection. Included in the collection is the school's copies of the Audubon Double Elephant Folio of Birds and his lesser known Folio of Quadrupeds. The foundation is in and the walls have begun to appear on the north side of the site.
Addison Gallery of American Art Exterior The Addison Gallery of American Art was built in 1930 through the generous gift of Thomas Cochran. It is named for his friend Mrs. Keturah Addison Cobb. It also provided funds to purchase the art collection for the permanent collection. Included in the collection is the school's copies of the Audubon Double Elephant Folio of Birds and his lesser known Folio of Quadrupeds. The foundation is in and the walls have begun to appear on the north side of the site. -
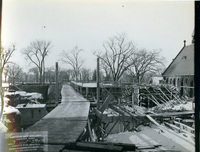 Addison Gallery of American Art Exterior The Addison Gallery of American Art was built in 1930 through the generous gift of Thomas Cochran. It is named for his friend Mrs. Keturah Addison Cobb. It also provided funds to purchase the art collection for the permanent collection. Included in the collection is the school's copies of the Audubon Double Elephant Folio of Birds and his lesser known Folio of Quadrupeds. This view facing west towards the Peabody Archaeological Building shows the beginnings of the foundation for the gallery. The Stone Chapel remained open during the construction.
Addison Gallery of American Art Exterior The Addison Gallery of American Art was built in 1930 through the generous gift of Thomas Cochran. It is named for his friend Mrs. Keturah Addison Cobb. It also provided funds to purchase the art collection for the permanent collection. Included in the collection is the school's copies of the Audubon Double Elephant Folio of Birds and his lesser known Folio of Quadrupeds. This view facing west towards the Peabody Archaeological Building shows the beginnings of the foundation for the gallery. The Stone Chapel remained open during the construction. -
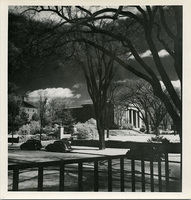 Addison Gallery of American Art Exterior The Addison Gallery of American Art was built in 1930 through the generous gift of Thomas Cochran. It is named for his friend Mrs. Keturah Addison Cobb. It also provided funds to purchase the art collection for the permanent collection. Included in the collection is the school's copies of the Audubon Double Elephant Folio of Birds and his lesser known Folio of Quadrupeds. This is a photo taken from in front of the chapel looking across Chapel Avenue sometime after the Stone Chapel had been taken down.
Addison Gallery of American Art Exterior The Addison Gallery of American Art was built in 1930 through the generous gift of Thomas Cochran. It is named for his friend Mrs. Keturah Addison Cobb. It also provided funds to purchase the art collection for the permanent collection. Included in the collection is the school's copies of the Audubon Double Elephant Folio of Birds and his lesser known Folio of Quadrupeds. This is a photo taken from in front of the chapel looking across Chapel Avenue sometime after the Stone Chapel had been taken down. -
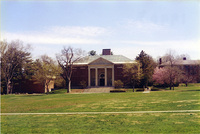 Addison Gallery of American Art Exterior The Addison Gallery of American Art was built in 1930 through the generous gift of Thomas Cochran. It is named for his friend Mrs. Keturah Addison Cobb. It also provided funds to purchase the art collection for the permanent collection. Included in the collection is the school's copies of the Audubon Double Elephant Folio of Birds and his lesser known Folio of Quadrupeds. This is an unattributed photo of the Addison Gallery in the Spring with the trees in blossom.
Addison Gallery of American Art Exterior The Addison Gallery of American Art was built in 1930 through the generous gift of Thomas Cochran. It is named for his friend Mrs. Keturah Addison Cobb. It also provided funds to purchase the art collection for the permanent collection. Included in the collection is the school's copies of the Audubon Double Elephant Folio of Birds and his lesser known Folio of Quadrupeds. This is an unattributed photo of the Addison Gallery in the Spring with the trees in blossom. -
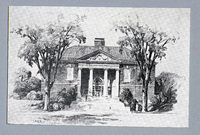 Addison Gallery of American Art Exterior The Addison Gallery of American Art was built in 1930 through the generous gift of Thomas Cochran. It is named for his friend Mrs. Keturah Addison Cobb. It also provided funds to purchase the art collection for the permanent collection. Included in the collection is the school's copies of the Audubon Double Elephant Folio of Birds and his lesser known Folio of Quadrupeds. This is an unattributed drawing of the gallery looking east from the Great lawn. It includes two panels on either side of the main doors which did not appear on the building.
Addison Gallery of American Art Exterior The Addison Gallery of American Art was built in 1930 through the generous gift of Thomas Cochran. It is named for his friend Mrs. Keturah Addison Cobb. It also provided funds to purchase the art collection for the permanent collection. Included in the collection is the school's copies of the Audubon Double Elephant Folio of Birds and his lesser known Folio of Quadrupeds. This is an unattributed drawing of the gallery looking east from the Great lawn. It includes two panels on either side of the main doors which did not appear on the building. -
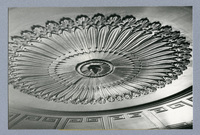 Addison Gallery of American Art Interior The Addison Gallery of American Art was built in 1930 through the generous gift of Thomas Cochran. It is named for his friend Mrs. Keturah Addison Cobb. It also provided funds to purchase the art collection for the permanent collection. Included in the collection is the school's copies of the Audubon Double Elephant Folio of Birds and his lesser known Folio of Quadrupeds. This is a plaster medallion in the ceiling of the Gallery.
Addison Gallery of American Art Interior The Addison Gallery of American Art was built in 1930 through the generous gift of Thomas Cochran. It is named for his friend Mrs. Keturah Addison Cobb. It also provided funds to purchase the art collection for the permanent collection. Included in the collection is the school's copies of the Audubon Double Elephant Folio of Birds and his lesser known Folio of Quadrupeds. This is a plaster medallion in the ceiling of the Gallery. -
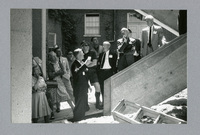 Addison Gallery of American Art Exterior The Addison Gallery of American Art was built in 1930 through the generous gift of Thomas Cochran. It is named for his friend Mrs. Keturah Addison Cobb. It also provided funds to purchase the art collection for the permanent collection. Included in the collection is the school's copies of the Audubon Double Elephant Folio of Birds and his lesser known Folio of Quadrupeds. About thirty years later Bart Hayes, the Addison's Director, explains the merits of the new Elson Art Center to some Alumni who have come to see the construction.
Addison Gallery of American Art Exterior The Addison Gallery of American Art was built in 1930 through the generous gift of Thomas Cochran. It is named for his friend Mrs. Keturah Addison Cobb. It also provided funds to purchase the art collection for the permanent collection. Included in the collection is the school's copies of the Audubon Double Elephant Folio of Birds and his lesser known Folio of Quadrupeds. About thirty years later Bart Hayes, the Addison's Director, explains the merits of the new Elson Art Center to some Alumni who have come to see the construction. -
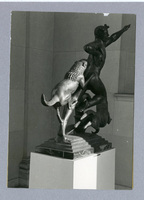 Addison Gallery of American Art Interior The Addison Gallery of American Art was built in 1930 through the generous gift of Thomas Cochran. It is named for his friend Mrs. Keturah Addison Cobb. It also provided funds to purchase the art collection for the permanent collection. Included in the collection is the school's copies of the Audubon Double Elephant Folio of Birds and his lesser known Folio of Quadrupeds. This is a 1925 bronze casting by Paul Manship titled "Actaeon" given by an anonymous donor.
Addison Gallery of American Art Interior The Addison Gallery of American Art was built in 1930 through the generous gift of Thomas Cochran. It is named for his friend Mrs. Keturah Addison Cobb. It also provided funds to purchase the art collection for the permanent collection. Included in the collection is the school's copies of the Audubon Double Elephant Folio of Birds and his lesser known Folio of Quadrupeds. This is a 1925 bronze casting by Paul Manship titled "Actaeon" given by an anonymous donor. -
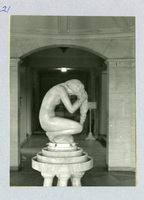 Addison Gallery of American Art Interior The Addison Gallery of American Art was built in 1930 through the generous gift of Thomas Cochran. It is named for his friend Mrs. Keturah Addison Cobb. It also provided funds to purchase the art collection for the permanent collection. Included in the collection is the school's copies of the Audubon Double Elephant Folio of Birds and his lesser known Folio of Quadrupeds. This is a marble fountain done in 1927 by Paul Manship titled "Venus Anadyomene" and donated by an anonymous donor. It was restored through a gift by Mary and Keith Kauppila.
Addison Gallery of American Art Interior The Addison Gallery of American Art was built in 1930 through the generous gift of Thomas Cochran. It is named for his friend Mrs. Keturah Addison Cobb. It also provided funds to purchase the art collection for the permanent collection. Included in the collection is the school's copies of the Audubon Double Elephant Folio of Birds and his lesser known Folio of Quadrupeds. This is a marble fountain done in 1927 by Paul Manship titled "Venus Anadyomene" and donated by an anonymous donor. It was restored through a gift by Mary and Keith Kauppila. -
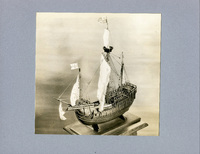 Addison Gallery of American Art Interior The Addison Gallery of American Art was built in 1930 through the generous gift of Thomas Cochran. It is named for his friend Mrs. Keturah Addison Cobb. It also provided funds to purchase the art collection for the permanent collection. Included in the collection is the school's copies of the Audubon Double Elephant Folio of Birds and his lesser known Folio of Quadrupeds. This is a ship model by R. C. Anderson titled "Santa Maria" done in 1930. It was donated by William Cochran.
Addison Gallery of American Art Interior The Addison Gallery of American Art was built in 1930 through the generous gift of Thomas Cochran. It is named for his friend Mrs. Keturah Addison Cobb. It also provided funds to purchase the art collection for the permanent collection. Included in the collection is the school's copies of the Audubon Double Elephant Folio of Birds and his lesser known Folio of Quadrupeds. This is a ship model by R. C. Anderson titled "Santa Maria" done in 1930. It was donated by William Cochran. -
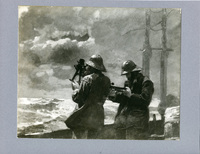 Addison Gallery of American Art Interior The Addison Gallery of American Art was built in 1930 through the generous gift of Thomas Cochran. It is named for his friend Mrs. Keturah Addison Cobb. It also provided funds to purchase the art collection for the permanent collection. Included in the collection is the school's copies of the Audubon Double Elephant Folio of Birds and his lesser known Folio of Quadrupeds. This is an oil on canvas done by Winslow Homer in 1886 titled "Eight Bells". It was the gift of an anonymous donor.
Addison Gallery of American Art Interior The Addison Gallery of American Art was built in 1930 through the generous gift of Thomas Cochran. It is named for his friend Mrs. Keturah Addison Cobb. It also provided funds to purchase the art collection for the permanent collection. Included in the collection is the school's copies of the Audubon Double Elephant Folio of Birds and his lesser known Folio of Quadrupeds. This is an oil on canvas done by Winslow Homer in 1886 titled "Eight Bells". It was the gift of an anonymous donor. -
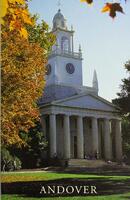 Phillips Academy catalogs 193 volumes, illustrations (some color)
Phillips Academy catalogs 193 volumes, illustrations (some color) -
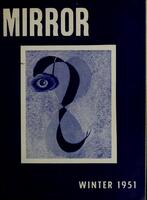 The Mirror of the Philomathean Society 86 volumes, illustrations (some color)
The Mirror of the Philomathean Society 86 volumes, illustrations (some color) -
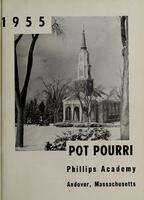 Pot pourri 120 volumes, illustrations (some color)
Pot pourri 120 volumes, illustrations (some color) -
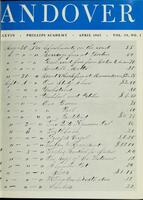 The Phillips bulletin 46 volumes, illustrations (some color)
The Phillips bulletin 46 volumes, illustrations (some color) -
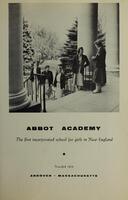 Abbot Academy catalogs 12 volumes, illustrations (some color)
Abbot Academy catalogs 12 volumes, illustrations (some color) -
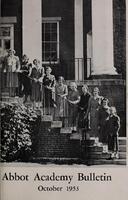 Abbot Academy alumnae bulletin 12 volumes : illustrations (some color)
Abbot Academy alumnae bulletin 12 volumes : illustrations (some color) -
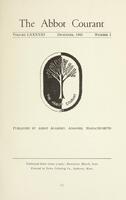 The Abbot courant 40 volumes, illustrations (some color)
The Abbot courant 40 volumes, illustrations (some color) -
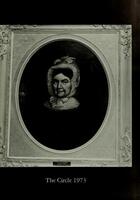 Circle (Abbot Academy yearbook) 73 volumes : illustrations (some color)
Circle (Abbot Academy yearbook) 73 volumes : illustrations (some color)
