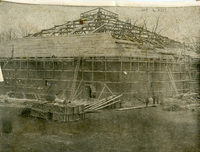Abbot Academy and Phillips Academy History
Item set
- Title
- Description
- Contributor
- Format
- Language
- Type
-
Abbot Academy and Phillips Academy History
-
The history of the Abbot and Phillips Academies in images and documents.
-
Institution: Phillips Academy Andover
-
image/jpeg
-
eng
-
still image
-
Photographs
Items
-
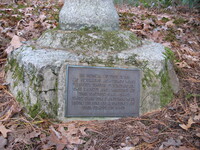 Cochran Bird Sanctuary Class of 1943 Memorial The Class of 1943 gave this Japanese Stone Lantern in memory of their classmates who died serving the country in World War II in the Pacific Theater. The Class has also established a book fund at the OWH Library as a memorial. Each year a new book plate is created to memorialize the members who died the previous year.
Cochran Bird Sanctuary Class of 1943 Memorial The Class of 1943 gave this Japanese Stone Lantern in memory of their classmates who died serving the country in World War II in the Pacific Theater. The Class has also established a book fund at the OWH Library as a memorial. Each year a new book plate is created to memorialize the members who died the previous year. -
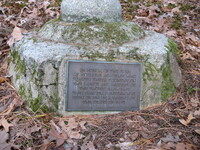 Cochran Bird Sanctuary Class of 1943 Memorial The Class of 1943 gave this Japanese Stone Lantern in memory of their classmates who died serving the country in World War II in the Pacific Theater. The Class has also established a book fund at the OWH Library as a memorial. Each year a new book plate is created to memorialize the members who died the previous year.
Cochran Bird Sanctuary Class of 1943 Memorial The Class of 1943 gave this Japanese Stone Lantern in memory of their classmates who died serving the country in World War II in the Pacific Theater. The Class has also established a book fund at the OWH Library as a memorial. Each year a new book plate is created to memorialize the members who died the previous year. -
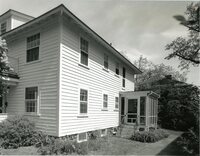 Burtt House East Side Burtt House built in the 1920's by Miss Mary Carter with the intention to rent out rooms to Academy students. Later on it was acquired by the Academy to use a dorm. In 1997 it was scheduled for demolition, but as of 2011 it remains at 26 Salem Street and still in use as a school residence. Nice garden and screened in porch probably swayed the decision toward keeping it.
Burtt House East Side Burtt House built in the 1920's by Miss Mary Carter with the intention to rent out rooms to Academy students. Later on it was acquired by the Academy to use a dorm. In 1997 it was scheduled for demolition, but as of 2011 it remains at 26 Salem Street and still in use as a school residence. Nice garden and screened in porch probably swayed the decision toward keeping it. -
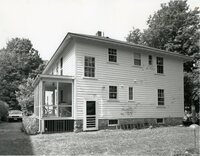 Burtt House Back Side Burtt House built in the 1920's by Miss Mary Carter with the intention to rent out rooms to Academy students. Later on it was acquired by the Academy to use a dorm. In 1997 it was scheduled for demolition, but as of 2011 it remains at 26 Salem Street and still in use as a school residence. The siding is peeling badly but from age not water damage.
Burtt House Back Side Burtt House built in the 1920's by Miss Mary Carter with the intention to rent out rooms to Academy students. Later on it was acquired by the Academy to use a dorm. In 1997 it was scheduled for demolition, but as of 2011 it remains at 26 Salem Street and still in use as a school residence. The siding is peeling badly but from age not water damage. -
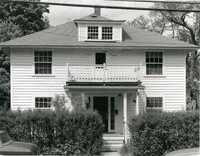 Burtt House Front Side Burtt House built in the 1920's by Miss Mary Carter with the intention to rent out rooms to Academy students. Later on it was acquired by the Academy to use a dorm. In 1997 it was scheduled for demolition, but as of 2011 it remains at 26 Salem Street and still in use as a school residence. This photograph is taken from across Salem Street and shows the wear and tear of time to the house that initiated the plan.
Burtt House Front Side Burtt House built in the 1920's by Miss Mary Carter with the intention to rent out rooms to Academy students. Later on it was acquired by the Academy to use a dorm. In 1997 it was scheduled for demolition, but as of 2011 it remains at 26 Salem Street and still in use as a school residence. This photograph is taken from across Salem Street and shows the wear and tear of time to the house that initiated the plan. -
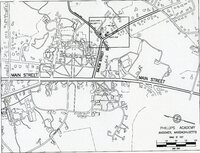 Burtt House on the Campus Map Burtt House built in the 1920's by Miss Mary Carter with the intention to rent out rooms to Academy students. Later on it was acquired by the Academy to use a dorm. In 1997 it was scheduled for demolition, but as of 2011 it remains at 26 Salem Street and still in use as a school residence. The map shows its position on Salem Street.
Burtt House on the Campus Map Burtt House built in the 1920's by Miss Mary Carter with the intention to rent out rooms to Academy students. Later on it was acquired by the Academy to use a dorm. In 1997 it was scheduled for demolition, but as of 2011 it remains at 26 Salem Street and still in use as a school residence. The map shows its position on Salem Street. -
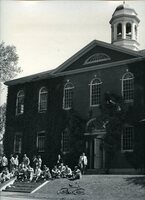 Bulfinch Hall and the Boys on Break Bulfinch Hall, once called The Brick Academy was built in 181 to replace its wooden predecessor, which had burnt to the ground. It served as the main academy building or Classic Hall from 1818 to 1843 and then for the Classical Department only until 1866. From then until 1896, when it was gutted by a fire, it was the gymnasium. In 1902 it became a dining hall, and lastly the home of the English Department in 1937. Bulfinch has served the academy well over the centuries. Sunny days would find the boys on the stairs and grass outside the halls. Coats would stay on, as required.
Bulfinch Hall and the Boys on Break Bulfinch Hall, once called The Brick Academy was built in 181 to replace its wooden predecessor, which had burnt to the ground. It served as the main academy building or Classic Hall from 1818 to 1843 and then for the Classical Department only until 1866. From then until 1896, when it was gutted by a fire, it was the gymnasium. In 1902 it became a dining hall, and lastly the home of the English Department in 1937. Bulfinch has served the academy well over the centuries. Sunny days would find the boys on the stairs and grass outside the halls. Coats would stay on, as required. -
 Bulfinch Hall and Parking Bulfinch Hall, once called The Brick Academy was built in 181 to replace its wooden predecessor, which had burnt to the ground. It served as the main academy building or Classic Hall from 1818 to 1843 and then for the Classical Department only until 1866. From then until 1896, when it was gutted by a fire, it was the gymnasium. In 1902 it became a dining hall, and lastly the home of the English Department in 1937. Bulfinch has served the academy well over the centuries. At this time cars were allowed to park in front of Bulfinch and the Gym. Vintage car buffs should be able to recognize the cars.
Bulfinch Hall and Parking Bulfinch Hall, once called The Brick Academy was built in 181 to replace its wooden predecessor, which had burnt to the ground. It served as the main academy building or Classic Hall from 1818 to 1843 and then for the Classical Department only until 1866. From then until 1896, when it was gutted by a fire, it was the gymnasium. In 1902 it became a dining hall, and lastly the home of the English Department in 1937. Bulfinch has served the academy well over the centuries. At this time cars were allowed to park in front of Bulfinch and the Gym. Vintage car buffs should be able to recognize the cars. -
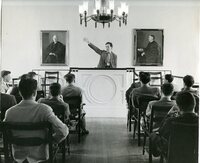 Bulfinch Hall and the Debate Room Bulfinch Hall, once called The Brick Academy was built in 181 to replace its wooden predecessor, which had burnt to the ground. It served as the main academy building or Classic Hall from 1818 to 1843 and then for the Classical Department only until 1866. From then until 1896, when it was gutted by a fire, it was the gymnasium. In 1902 it became a dining hall, and lastly the home of the English Department in 1937. Bulfinch has served the academy well over the centuries. Here a boy attempts to persuade his audience that his view is the correct one.
Bulfinch Hall and the Debate Room Bulfinch Hall, once called The Brick Academy was built in 181 to replace its wooden predecessor, which had burnt to the ground. It served as the main academy building or Classic Hall from 1818 to 1843 and then for the Classical Department only until 1866. From then until 1896, when it was gutted by a fire, it was the gymnasium. In 1902 it became a dining hall, and lastly the home of the English Department in 1937. Bulfinch has served the academy well over the centuries. Here a boy attempts to persuade his audience that his view is the correct one. -
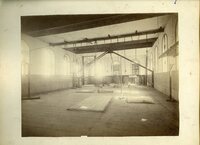 Bulfinch Hall with the Shutters Closed Bulfinch Hall, once called The Brick Academy was built in 181 to replace its wooden predecessor, which had burnt to the ground. It served as the main academy building or Classic Hall from 1818 to 1843 and then for the Classical Department only until 1866. From then until 1896, when it was gutted by a fire, it was the gymnasium. In 1902 it became a dining hall, and lastly the home of the English Department in 1937. Bulfinch has served the academy well over the centuries. Before air conditioning, the only way to keep rooms cool, was open the windows and close the shutters. All the windows open would allow for a cross draft.
Bulfinch Hall with the Shutters Closed Bulfinch Hall, once called The Brick Academy was built in 181 to replace its wooden predecessor, which had burnt to the ground. It served as the main academy building or Classic Hall from 1818 to 1843 and then for the Classical Department only until 1866. From then until 1896, when it was gutted by a fire, it was the gymnasium. In 1902 it became a dining hall, and lastly the home of the English Department in 1937. Bulfinch has served the academy well over the centuries. Before air conditioning, the only way to keep rooms cool, was open the windows and close the shutters. All the windows open would allow for a cross draft. -
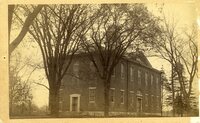 Bulfinch Hall Looking Up From Salem Street Bulfinch Hall, once called The Brick Academy was built in 181 to replace its wooden predecessor, which had burnt to the ground. It served as the main academy building or Classic Hall from 1818 to 1843 and then for the Classical Department only until 1866. From then until 1896, when it was gutted by a fire, it was the gymnasium. In 1902 it became a dining hall, and lastly the home of the English Department in 1937. Bulfinch has served the academy well over the centuries.
Bulfinch Hall Looking Up From Salem Street Bulfinch Hall, once called The Brick Academy was built in 181 to replace its wooden predecessor, which had burnt to the ground. It served as the main academy building or Classic Hall from 1818 to 1843 and then for the Classical Department only until 1866. From then until 1896, when it was gutted by a fire, it was the gymnasium. In 1902 it became a dining hall, and lastly the home of the English Department in 1937. Bulfinch has served the academy well over the centuries. -
 Bulfinch Hall as a Gymnasium Bulfinch Hall, once called The Brick Academy was built in 181 to replace its wooden predecessor, which had burnt to the ground. It served as the main academy building or Classic Hall from 1818 to 1843 and then for the Classical Department only until 1866. From then until 1896, when it was gutted by a fire, it was the gymnasium. In 1902 it became a dining hall, and lastly the home of the English Department in 1937. Bulfinch has served the academy well over the centuries. Here we see the apparatus for gymnastics such as Rings and Parallel Bars. Strong minds and strong bodies eventually had amde its way to the academy.
Bulfinch Hall as a Gymnasium Bulfinch Hall, once called The Brick Academy was built in 181 to replace its wooden predecessor, which had burnt to the ground. It served as the main academy building or Classic Hall from 1818 to 1843 and then for the Classical Department only until 1866. From then until 1896, when it was gutted by a fire, it was the gymnasium. In 1902 it became a dining hall, and lastly the home of the English Department in 1937. Bulfinch has served the academy well over the centuries. Here we see the apparatus for gymnastics such as Rings and Parallel Bars. Strong minds and strong bodies eventually had amde its way to the academy. -
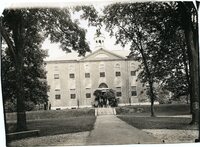 Bulfinch Hall as the English Department Bulfinch Hall, once called The Brick Academy was built in 181 to replace its wooden predecessor, which had burnt to the ground. It served as the main academy building or Classic Hall from 1818 to 1843 and then for the Classical Department only until 1866. From then until 1896, when it was gutted by a fire, it was the gymnasium. In 1902 it became a dining hall, and lastly the home of the English Department in 1937. Bulfinch has served the academy well over the centuries. This photograph shows how the main door gets overwhelmed by the shrubbery when not closely monitored.
Bulfinch Hall as the English Department Bulfinch Hall, once called The Brick Academy was built in 181 to replace its wooden predecessor, which had burnt to the ground. It served as the main academy building or Classic Hall from 1818 to 1843 and then for the Classical Department only until 1866. From then until 1896, when it was gutted by a fire, it was the gymnasium. In 1902 it became a dining hall, and lastly the home of the English Department in 1937. Bulfinch has served the academy well over the centuries. This photograph shows how the main door gets overwhelmed by the shrubbery when not closely monitored. -
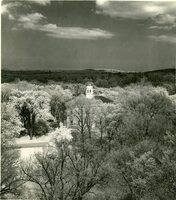 Bulfinch Hall from Above Bulfinch Hall, once called The Brick Academy was built in 181 to replace its wooden predecessor, which had burnt to the ground. It served as the main academy building or Classic Hall from 1818 to 1843 and then for the Classical Department only until 1866. From then until 1896, when it was gutted by a fire, it was the gymnasium. In 1902 it became a dining hall, and lastly the home of the English Department in 1937. Bulfinch has served the academy well over the centuries. This photograph is likely taken from an airplane.
Bulfinch Hall from Above Bulfinch Hall, once called The Brick Academy was built in 181 to replace its wooden predecessor, which had burnt to the ground. It served as the main academy building or Classic Hall from 1818 to 1843 and then for the Classical Department only until 1866. From then until 1896, when it was gutted by a fire, it was the gymnasium. In 1902 it became a dining hall, and lastly the home of the English Department in 1937. Bulfinch has served the academy well over the centuries. This photograph is likely taken from an airplane. -
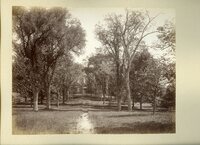 Bulfinch Hall sitting in a Pasture. Bulfinch Hall, once called The Brick Academy was built in 181 to replace its wooden predecessor, which had burnt to the ground. It served as the main academy building or Classic Hall from 1818 to 1843 and then for the Classical Department only until 1866. From then until 1896, when it was gutted by a fire, it was the gymnasium. In 1902 it became a dining hall, and lastly the home of the English Department in 1937. Bulfinch has served the academy well over the centuries.Before the days when mowers roamed the campus, here is a view of the west side of Bulfich, reached by a well worn dirt path through a pasture.
Bulfinch Hall sitting in a Pasture. Bulfinch Hall, once called The Brick Academy was built in 181 to replace its wooden predecessor, which had burnt to the ground. It served as the main academy building or Classic Hall from 1818 to 1843 and then for the Classical Department only until 1866. From then until 1896, when it was gutted by a fire, it was the gymnasium. In 1902 it became a dining hall, and lastly the home of the English Department in 1937. Bulfinch has served the academy well over the centuries.Before the days when mowers roamed the campus, here is a view of the west side of Bulfich, reached by a well worn dirt path through a pasture. -
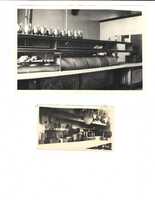 Bulfinch Hall Kitchen Bulfinch Hall, once called The Brick Academy was built in 181 to replace its wooden predecessor, which had burnt to the ground. It served as the main academy building or Classic Hall from 1818 to 1843 and then for the Classical Department only until 1866. From then until 1896, when it was gutted by a fire, it was the gymnasium. In 1902 it became a dining hall, and lastly the home of the English Department in 1937. Bulfinch has served the academy well over the centuries. These photographs were taken in the kitchen in 1923.
Bulfinch Hall Kitchen Bulfinch Hall, once called The Brick Academy was built in 181 to replace its wooden predecessor, which had burnt to the ground. It served as the main academy building or Classic Hall from 1818 to 1843 and then for the Classical Department only until 1866. From then until 1896, when it was gutted by a fire, it was the gymnasium. In 1902 it became a dining hall, and lastly the home of the English Department in 1937. Bulfinch has served the academy well over the centuries. These photographs were taken in the kitchen in 1923. -
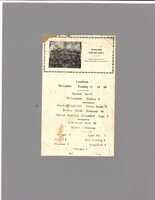 Bulfich Hall Luncheon Menu Bulfinch Hall, once called The Brick Academy was built in 181 to replace its wooden predecessor, which had burnt to the ground. It served as the main academy building or Classic Hall from 1818 to 1843 and then for the Classical Department only until 1866. From then until 1896, when it was gutted by a fire, it was the gymnasium. In 1902 it became a dining hall, and lastly the home of the English Department in 1937. Bulfinch has served the academy well over the centuries. This was the luncheon menu for November 11, 1913 and notably absent from the selections, coffee.
Bulfich Hall Luncheon Menu Bulfinch Hall, once called The Brick Academy was built in 181 to replace its wooden predecessor, which had burnt to the ground. It served as the main academy building or Classic Hall from 1818 to 1843 and then for the Classical Department only until 1866. From then until 1896, when it was gutted by a fire, it was the gymnasium. In 1902 it became a dining hall, and lastly the home of the English Department in 1937. Bulfinch has served the academy well over the centuries. This was the luncheon menu for November 11, 1913 and notably absent from the selections, coffee. -
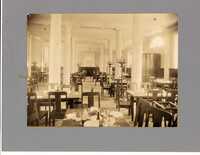 Bulfinch Hall Main Floor Bulfinch Hall, once called The Brick Academy was built in 181 to replace its wooden predecessor, which had burnt to the ground. It served as the main academy building or Classic Hall from 1818 to 1843 and then for the Classical Department only until 1866. From then until 1896, when it was gutted by a fire, it was the gymnasium. In 1902 it became a dining hall, and lastly the home of the English Department in 1937. Bulfinch has served the academy well over the centuries. This shows the dining hall on the first floor as it appeared in 1903.
Bulfinch Hall Main Floor Bulfinch Hall, once called The Brick Academy was built in 181 to replace its wooden predecessor, which had burnt to the ground. It served as the main academy building or Classic Hall from 1818 to 1843 and then for the Classical Department only until 1866. From then until 1896, when it was gutted by a fire, it was the gymnasium. In 1902 it became a dining hall, and lastly the home of the English Department in 1937. Bulfinch has served the academy well over the centuries. This shows the dining hall on the first floor as it appeared in 1903. -
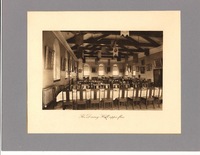 Bulfinch Hall Second Floor Bulfinch Hall, once called The Brick Academy was built in 181 to replace its wooden predecessor, which had burnt to the ground. It served as the main academy building or Classic Hall from 1818 to 1843 and then for the Classical Department only until 1866. From then until 1896, when it was gutted by a fire, it was the gymnasium. In 1902 it became a dining hall, and lastly the home of the English Department in 1937. Bulfinch has served the academy well over the centuries. This is the second floor dining room with the array of portraits staring at you while you ate.
Bulfinch Hall Second Floor Bulfinch Hall, once called The Brick Academy was built in 181 to replace its wooden predecessor, which had burnt to the ground. It served as the main academy building or Classic Hall from 1818 to 1843 and then for the Classical Department only until 1866. From then until 1896, when it was gutted by a fire, it was the gymnasium. In 1902 it became a dining hall, and lastly the home of the English Department in 1937. Bulfinch has served the academy well over the centuries. This is the second floor dining room with the array of portraits staring at you while you ate. -
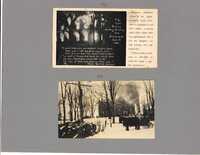 Bulfinch Hall as the Gym Burns Bulfinch Hall, once called The Brick Academy was built in 181 to replace its wooden predecessor, which had burnt to the ground. It served as the main academy building or Classic Hall from 1818 to 1843 and then for the Classical Department only until 1866. From then until 1896, when it was gutted by a fire, it was the gymnasium. In 1902 it became a dining hall, and lastly the home of the English Department in 1937. Bulfinch has served the academy well over the centuries. The top image appears on a card that was sent out as a fundraiser for the new gymansium, and depicted the greatest reason for a new one. The bottom image is looking up the hill from the south side and shows the wing that was added to make it a dining hall.
Bulfinch Hall as the Gym Burns Bulfinch Hall, once called The Brick Academy was built in 181 to replace its wooden predecessor, which had burnt to the ground. It served as the main academy building or Classic Hall from 1818 to 1843 and then for the Classical Department only until 1866. From then until 1896, when it was gutted by a fire, it was the gymnasium. In 1902 it became a dining hall, and lastly the home of the English Department in 1937. Bulfinch has served the academy well over the centuries. The top image appears on a card that was sent out as a fundraiser for the new gymansium, and depicted the greatest reason for a new one. The bottom image is looking up the hill from the south side and shows the wing that was added to make it a dining hall. -
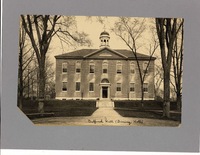 Bulfinch Hall Dining Hall Bulfinch Hall, once called The Brick Academy was built in 181 to replace its wooden predecessor, which had burnt to the ground. It served as the main academy building or Classic Hall from 1818 to 1843 and then for the Classical Department only until 1866. From then until 1896, when it was gutted by a fire, it was the gymnasium. In 1902 it became a dining hall, and lastly the home of the English Department in 1937. Bulfinch has served the academy well over the centuries. This is the hall as it appeared to the hungry students coming to eat.
Bulfinch Hall Dining Hall Bulfinch Hall, once called The Brick Academy was built in 181 to replace its wooden predecessor, which had burnt to the ground. It served as the main academy building or Classic Hall from 1818 to 1843 and then for the Classical Department only until 1866. From then until 1896, when it was gutted by a fire, it was the gymnasium. In 1902 it became a dining hall, and lastly the home of the English Department in 1937. Bulfinch has served the academy well over the centuries. This is the hall as it appeared to the hungry students coming to eat. -
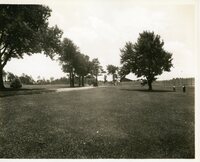 Brothers Field Road to Victory Brothers Field was named for the Knapp Brothers, George of the Class of 1854 and Arthur who taught at the Academy in 1863. George provided the money to purchase the land for the fields. The fields actually had many access roads and this photograph shows cars coming and going either to the tennis courts or the football field.
Brothers Field Road to Victory Brothers Field was named for the Knapp Brothers, George of the Class of 1854 and Arthur who taught at the Academy in 1863. George provided the money to purchase the land for the fields. The fields actually had many access roads and this photograph shows cars coming and going either to the tennis courts or the football field. -
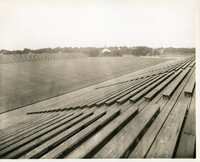 Brothers Field Football Stands Brothers Field was named for the Knapp Brothers, George of the Class of 1854 and Arthur who taught at the Academy in 1863. George provided the money to purchase the land for the fields. A hint of the grid can still be seen in the grass, but the object in the middle of the field is a mystery.
Brothers Field Football Stands Brothers Field was named for the Knapp Brothers, George of the Class of 1854 and Arthur who taught at the Academy in 1863. George provided the money to purchase the land for the fields. A hint of the grid can still be seen in the grass, but the object in the middle of the field is a mystery. -
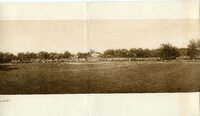 Brothers Field Baseball Game Brothers Field was named for the Knapp Brothers, George of the Class of 1854 and Arthur who taught at the Academy in 1863. George provided the money to purchase the land for the fields. The only fence is in foul territory and a long fly ball could roll forever.
Brothers Field Baseball Game Brothers Field was named for the Knapp Brothers, George of the Class of 1854 and Arthur who taught at the Academy in 1863. George provided the money to purchase the land for the fields. The only fence is in foul territory and a long fly ball could roll forever. -
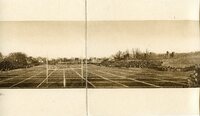 Brothers Field Gridiron Game Brothers Field was named for the Knapp Brothers, George of the Class of 1854 and Arthur who taught at the Academy in 1863. George provided the money to purchase the land for the fields. A perfect example of why a football field is often referred to as a gridiron. It war once marked out in squares
Brothers Field Gridiron Game Brothers Field was named for the Knapp Brothers, George of the Class of 1854 and Arthur who taught at the Academy in 1863. George provided the money to purchase the land for the fields. A perfect example of why a football field is often referred to as a gridiron. It war once marked out in squares -
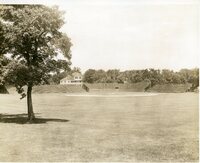 Brothers Field Baseball Diamond Brothers Field was named for the Knapp Brothers, George of the Class of 1854 and Arthur who taught at the Academy in 1863. George provided the money to purchase the land for the fields. No outfield fence and a tree were features of the newly constructed diamond. There is now a fence and the tree long gone and hard to find.
Brothers Field Baseball Diamond Brothers Field was named for the Knapp Brothers, George of the Class of 1854 and Arthur who taught at the Academy in 1863. George provided the money to purchase the land for the fields. No outfield fence and a tree were features of the newly constructed diamond. There is now a fence and the tree long gone and hard to find. -
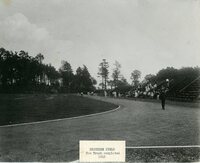 Brothers Field Up and Running Brothers Field was named for the Knapp Brothers, George of the Class of 1854 and Arthur who taught at the Academy in 1863. George provided the money to purchase the land for the fields. Here is either a well attended practice of a poorly attended track meet. It looks like hurdels are about to go out for a hurdles race.
Brothers Field Up and Running Brothers Field was named for the Knapp Brothers, George of the Class of 1854 and Arthur who taught at the Academy in 1863. George provided the money to purchase the land for the fields. Here is either a well attended practice of a poorly attended track meet. It looks like hurdels are about to go out for a hurdles race. -
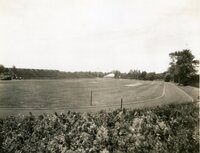 Brothers Field Laying Down the New Cinder Track Brothers Field was named for the Knapp Brothers, George of the Class of 1854 and Arthur who taught at the Academy in 1863. George provided the money to purchase the land for the fields. This photograph shows the final touches being put on the new cinder track in 1915 replacing the wooden track that had been put down in 1913.
Brothers Field Laying Down the New Cinder Track Brothers Field was named for the Knapp Brothers, George of the Class of 1854 and Arthur who taught at the Academy in 1863. George provided the money to purchase the land for the fields. This photograph shows the final touches being put on the new cinder track in 1915 replacing the wooden track that had been put down in 1913. -
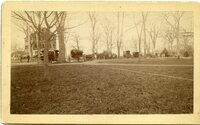 The Brick House with an Array of Carriages and Coaches The Brick House was built in 1832 on the site where the Phillips Memorial Gateway was built. It served as a printing house and a book store from 1832 through the 1860's, at which point Warren Draper relocated the business to Andover Center. It then was a boarding house for students, a secret society house for ODA Society formed in the 1870's, and lastly taken over by the trustees in 1908 and torn down in 1912. One might imagine this photograph was a funeral cortege, a trustee meeting or maybe a gathering of the Brick House Society. The latter was formed by George Hinman in 1907 to strengthen social and friendly relations.
The Brick House with an Array of Carriages and Coaches The Brick House was built in 1832 on the site where the Phillips Memorial Gateway was built. It served as a printing house and a book store from 1832 through the 1860's, at which point Warren Draper relocated the business to Andover Center. It then was a boarding house for students, a secret society house for ODA Society formed in the 1870's, and lastly taken over by the trustees in 1908 and torn down in 1912. One might imagine this photograph was a funeral cortege, a trustee meeting or maybe a gathering of the Brick House Society. The latter was formed by George Hinman in 1907 to strengthen social and friendly relations. -
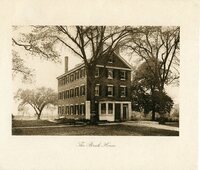 Brick House Formal Portrait The Brick House was built in 1832 on the site where the Phillips Memorial Gateway was built. It served as a printing house and a book store from 1832 through the 1860's, at which point Warren Draper relocated the business to Andover Center. It then was a boarding house for students, a secret society house for ODA Society formed in the 1870's, and lastly taken over by the trustees in 1908 and torn down in 1912. Likely taken in 1903 when the formal cards were produced, it is hard to place the building as it is surrounded by open space.
Brick House Formal Portrait The Brick House was built in 1832 on the site where the Phillips Memorial Gateway was built. It served as a printing house and a book store from 1832 through the 1860's, at which point Warren Draper relocated the business to Andover Center. It then was a boarding house for students, a secret society house for ODA Society formed in the 1870's, and lastly taken over by the trustees in 1908 and torn down in 1912. Likely taken in 1903 when the formal cards were produced, it is hard to place the building as it is surrounded by open space. -
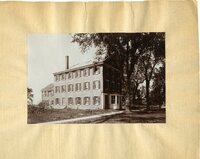 Brick House Looking a Little Scruffy The Brick House was built in 1832 on the site where the Phillips Memorial Gateway was built. It served as a printing house and a book store from 1832 through the 1860's, at which point Warren Draper relocated the business to Andover Center. It then was a boarding house for students, a secret society house for ODA Society formed in the 1870's, and lastly taken over by the trustees in 1908 and torn down in 1912. The photograph looks like it has been a while since the groundskeeper and the mower have been by.
Brick House Looking a Little Scruffy The Brick House was built in 1832 on the site where the Phillips Memorial Gateway was built. It served as a printing house and a book store from 1832 through the 1860's, at which point Warren Draper relocated the business to Andover Center. It then was a boarding house for students, a secret society house for ODA Society formed in the 1870's, and lastly taken over by the trustees in 1908 and torn down in 1912. The photograph looks like it has been a while since the groundskeeper and the mower have been by. -
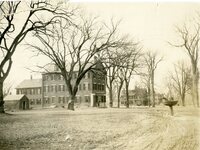 Brick House with Tucker House and then Churchill House off in the Distance The Brick House was built in 1832 on the site where the Phillips Memorial Gateway was built. It served as a printing house and a book store from 1832 through the 1860's, at which point Warren Draper relocated the business to Andover Center. It then was a boarding house for students, a secret society house for ODA Society formed in the 1870's, and lastly taken over by the trustees in 1908 and torn down in 1912.
Brick House with Tucker House and then Churchill House off in the Distance The Brick House was built in 1832 on the site where the Phillips Memorial Gateway was built. It served as a printing house and a book store from 1832 through the 1860's, at which point Warren Draper relocated the business to Andover Center. It then was a boarding house for students, a secret society house for ODA Society formed in the 1870's, and lastly taken over by the trustees in 1908 and torn down in 1912. -
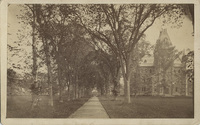 Brechin Hall Exterior Brechin Hall was built in 1865 with money donated by John Dove and Peter and John Smith alums and prominent Andover businessmen. They named the building after their childhood home Brechin, Scotland. This photo shows the Elm Walk, in its prime. Dutch elm disease and an ice storm has taken its toll over the years. It served as the library for both the seminary and the academy until 1929.
Brechin Hall Exterior Brechin Hall was built in 1865 with money donated by John Dove and Peter and John Smith alums and prominent Andover businessmen. They named the building after their childhood home Brechin, Scotland. This photo shows the Elm Walk, in its prime. Dutch elm disease and an ice storm has taken its toll over the years. It served as the library for both the seminary and the academy until 1929. -
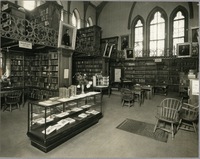 Brechin Hall Interior The interior of Brechin Hall matched its church-like exterior with its vaulted cathedral ceiling. The portraits staring down from above made this a very quiet space.
Brechin Hall Interior The interior of Brechin Hall matched its church-like exterior with its vaulted cathedral ceiling. The portraits staring down from above made this a very quiet space. -
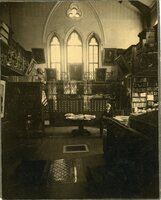 Brechin Hall Interior The interior of Brechin Hall matched its church-like exterior with its vaulted cathedral ceiling. The man seated in the chair is likely the librarian and his steely gaze along with the portraits staring down from above made this a very quiet space.
Brechin Hall Interior The interior of Brechin Hall matched its church-like exterior with its vaulted cathedral ceiling. The man seated in the chair is likely the librarian and his steely gaze along with the portraits staring down from above made this a very quiet space. -
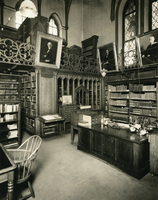 Brechin Hall Interior The interior of Brechin Hall matched its church-like exterior with its vaulted cathedral ceiling. The portraits staring down from above made this a very quiet space.
Brechin Hall Interior The interior of Brechin Hall matched its church-like exterior with its vaulted cathedral ceiling. The portraits staring down from above made this a very quiet space. -
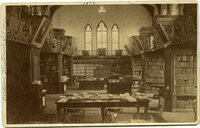 Brechin Hall Interior The interior of Brechin Hall matched its church-like exterior with its vaulted cathedral ceiling. The portraits staring down from above made this a very quiet space.
Brechin Hall Interior The interior of Brechin Hall matched its church-like exterior with its vaulted cathedral ceiling. The portraits staring down from above made this a very quiet space. -
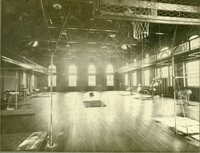 Borden Gym with an Open Middle Configuration Construction on Borden Gym was started in 1900 and opened officially on March 22, 1902 with a basketball game against the Harvard Freshmen. It replaced the gym that had been in Bulfinch Hall, which was now to become a Dining Hall. In 1909 the students started a fund to build a pool, and by the end of 1911 the pool was open in a new wing. It has since held many events not the least of which was SAT Testing. With all the gymnastics equipment arrayed around the outside except for a springboard, a horizontal bar and a mat, it appears horizontal bar was the likely focus of the day's classes.
Borden Gym with an Open Middle Configuration Construction on Borden Gym was started in 1900 and opened officially on March 22, 1902 with a basketball game against the Harvard Freshmen. It replaced the gym that had been in Bulfinch Hall, which was now to become a Dining Hall. In 1909 the students started a fund to build a pool, and by the end of 1911 the pool was open in a new wing. It has since held many events not the least of which was SAT Testing. With all the gymnastics equipment arrayed around the outside except for a springboard, a horizontal bar and a mat, it appears horizontal bar was the likely focus of the day's classes. -
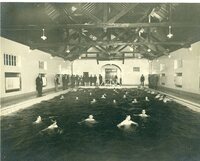 Borden Gym's Swimming Pool Construction on Borden Gym was started in 1900 and opened officially on March 22, 1902 with a basketball game against the Harvard Freshmen. It replaced the gym that had been in Bulfinch Hall, which was now to become a Dining Hall. In 1909 the students started a fund to build a pool, and by the end of 1911 the pool was open in a new wing. It has since held many events not the least of which was SAT Testing. The boys taking a dip with a bunch of non-swimmers in attendance.
Borden Gym's Swimming Pool Construction on Borden Gym was started in 1900 and opened officially on March 22, 1902 with a basketball game against the Harvard Freshmen. It replaced the gym that had been in Bulfinch Hall, which was now to become a Dining Hall. In 1909 the students started a fund to build a pool, and by the end of 1911 the pool was open in a new wing. It has since held many events not the least of which was SAT Testing. The boys taking a dip with a bunch of non-swimmers in attendance. -
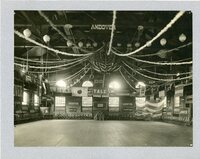 Borden Gym Done Up for the Dance Construction on Borden Gym was started in 1900 and opened officially on March 22, 1902 with a basketball game against the Harvard Freshmen. It replaced the gym that had been in Bulfinch Hall, which was now to become a Dining Hall. In 1909 the students started a fund to build a pool, and by the end of 1911 the pool was open in a new wing. It has since held many events not the least of which was SAT Testing. Decorated for a dance it is important to notice that Yale is displayed a lot and Hravard has only a small flag similar to Cornell and Amherst. Harvard was unpopular with Andover for decades due to its Unitarian leanings, while Yale was much admired.
Borden Gym Done Up for the Dance Construction on Borden Gym was started in 1900 and opened officially on March 22, 1902 with a basketball game against the Harvard Freshmen. It replaced the gym that had been in Bulfinch Hall, which was now to become a Dining Hall. In 1909 the students started a fund to build a pool, and by the end of 1911 the pool was open in a new wing. It has since held many events not the least of which was SAT Testing. Decorated for a dance it is important to notice that Yale is displayed a lot and Hravard has only a small flag similar to Cornell and Amherst. Harvard was unpopular with Andover for decades due to its Unitarian leanings, while Yale was much admired. -
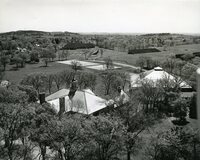 Borden Gym from the Air Construction on Borden Gym was started in 1900 and opened officially on March 22, 1902 with a basketball game against the Harvard Freshmen. It replaced the gym that had been in Bulfinch Hall, which was now to become a Dining Hall. In 1909 the students started a fund to build a pool, and by the end of 1911 the pool was open in a new wing. It has since held many events not the least of which was SAT Testing. Taken from the air it includes all the fields dedicated to outdoor sports like tennis, football and soccer. Missing from the photograph is the ice rink, which means the hockey team is still skating on Rabbit Pond.
Borden Gym from the Air Construction on Borden Gym was started in 1900 and opened officially on March 22, 1902 with a basketball game against the Harvard Freshmen. It replaced the gym that had been in Bulfinch Hall, which was now to become a Dining Hall. In 1909 the students started a fund to build a pool, and by the end of 1911 the pool was open in a new wing. It has since held many events not the least of which was SAT Testing. Taken from the air it includes all the fields dedicated to outdoor sports like tennis, football and soccer. Missing from the photograph is the ice rink, which means the hockey team is still skating on Rabbit Pond. -
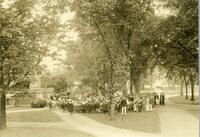 Borden Gym's Dedication Construction on Borden Gym was started in 1900 and opened officially on March 22, 1902 with a basketball game against the Harvard Freshmen. It replaced the gym that had been in Bulfinch Hall, which was now to become a Dining Hall. In 1909 the students started a fund to build a pool, and by the end of 1911 the pool was open in a new wing. It has since held many events not the least of which was SAT Testing. The school dedicates its new athletic facility.
Borden Gym's Dedication Construction on Borden Gym was started in 1900 and opened officially on March 22, 1902 with a basketball game against the Harvard Freshmen. It replaced the gym that had been in Bulfinch Hall, which was now to become a Dining Hall. In 1909 the students started a fund to build a pool, and by the end of 1911 the pool was open in a new wing. It has since held many events not the least of which was SAT Testing. The school dedicates its new athletic facility. -
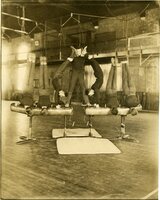 Borden Gym and a Human Sculpture Construction on Borden Gym was started in 1900 and opened officially on March 22, 1902 with a basketball game against the Harvard Freshmen. It replaced the gym that had been in Bulfinch Hall, which was now to become a Dining Hall. In 1909 the students started a fund to build a pool, and by the end of 1911 the pool was open in a new wing. It has since held many events not the least of which was SAT Testing. Here some boys use pommel horses to show off their gymnastic skills.
Borden Gym and a Human Sculpture Construction on Borden Gym was started in 1900 and opened officially on March 22, 1902 with a basketball game against the Harvard Freshmen. It replaced the gym that had been in Bulfinch Hall, which was now to become a Dining Hall. In 1909 the students started a fund to build a pool, and by the end of 1911 the pool was open in a new wing. It has since held many events not the least of which was SAT Testing. Here some boys use pommel horses to show off their gymnastic skills. -
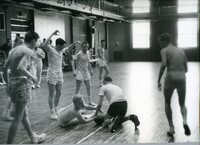 Borden Gym Shirts and Skins Construction on Borden Gym was started in 1900 and opened officially on March 22, 1902 with a basketball game against the Harvard Freshmen. It replaced the gym that had been in Bulfinch Hall, which was now to become a Dining Hall. In 1909 the students started a fund to build a pool, and by the end of 1911 the pool was open in a new wing. It has since held many events not the least of which was SAT Testing. In a time honored tradition one team takes off their t-shirts to identify themselves.
Borden Gym Shirts and Skins Construction on Borden Gym was started in 1900 and opened officially on March 22, 1902 with a basketball game against the Harvard Freshmen. It replaced the gym that had been in Bulfinch Hall, which was now to become a Dining Hall. In 1909 the students started a fund to build a pool, and by the end of 1911 the pool was open in a new wing. It has since held many events not the least of which was SAT Testing. In a time honored tradition one team takes off their t-shirts to identify themselves. -
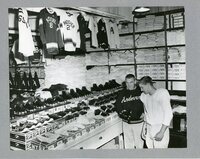 Borden Gym Picking the Right Cleats Construction on Borden Gym was started in 1900 and opened officially on March 22, 1902 with a basketball game against the Harvard Freshmen. It replaced the gym that had been in Bulfinch Hall, which was now to become a Dining Hall. In 1909 the students started a fund to build a pool, and by the end of 1911 the pool was open in a new wing. It has since held many events not the least of which was SAT Testing. Coach Harrison shows Bucky Sides, Class of 1961, a cleat shoe to go with his practice uniform. The Academy has offered a wide array of athletic equipment over the years, including megaphones for your favorite cheerleader.
Borden Gym Picking the Right Cleats Construction on Borden Gym was started in 1900 and opened officially on March 22, 1902 with a basketball game against the Harvard Freshmen. It replaced the gym that had been in Bulfinch Hall, which was now to become a Dining Hall. In 1909 the students started a fund to build a pool, and by the end of 1911 the pool was open in a new wing. It has since held many events not the least of which was SAT Testing. Coach Harrison shows Bucky Sides, Class of 1961, a cleat shoe to go with his practice uniform. The Academy has offered a wide array of athletic equipment over the years, including megaphones for your favorite cheerleader. -
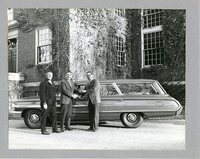 Borden Gym as a Backdrop for a New Car Construction on Borden Gym was started in 1900 and opened officially on March 22, 1902 with a basketball game against the Harvard Freshmen. It replaced the gym that had been in Bulfinch Hall, which was now to become a Dining Hall. In 1909 the students started a fund to build a pool, and by the end of 1911 the pool was open in a new wing. It has since held many events not the least of which was SAT Testing. This picture shows the Athletic Department getting a new extra long station wagon to help get the equipment get where the boys are going to be winning the game. Both car and building are classics.
Borden Gym as a Backdrop for a New Car Construction on Borden Gym was started in 1900 and opened officially on March 22, 1902 with a basketball game against the Harvard Freshmen. It replaced the gym that had been in Bulfinch Hall, which was now to become a Dining Hall. In 1909 the students started a fund to build a pool, and by the end of 1911 the pool was open in a new wing. It has since held many events not the least of which was SAT Testing. This picture shows the Athletic Department getting a new extra long station wagon to help get the equipment get where the boys are going to be winning the game. Both car and building are classics. -
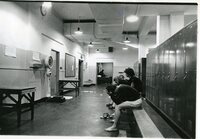 Borden Gym After a Loss Construction on Borden Gym was started in 1900 and opened officially on March 22, 1902 with a basketball game against the Harvard Freshmen. It replaced the gym that had been in Bulfinch Hall, which was now to become a Dining Hall. In 1909 the students started a fund to build a pool, and by the end of 1911 the pool was open in a new wing. It has since held many events not the least of which was SAT Testing. Here in the locker room it is evident a loss has occurred, but whether it is a game or a girl friend, the adolescent male is often sad.
Borden Gym After a Loss Construction on Borden Gym was started in 1900 and opened officially on March 22, 1902 with a basketball game against the Harvard Freshmen. It replaced the gym that had been in Bulfinch Hall, which was now to become a Dining Hall. In 1909 the students started a fund to build a pool, and by the end of 1911 the pool was open in a new wing. It has since held many events not the least of which was SAT Testing. Here in the locker room it is evident a loss has occurred, but whether it is a game or a girl friend, the adolescent male is often sad. -
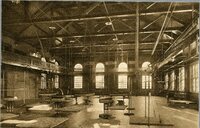 Borden Gym and its Equipment Construction on Borden Gym was started in 1900 and opened officially on March 22, 1902 with a basketball game against the Harvard Freshmen. It replaced the gym that had been in Bulfinch Hall, which was now to become a Dining Hall. In 1909 the students started a fund to build a pool, and by the end of 1911 the pool was open in a new wing. It has since held many events not the least of which was SAT Testing. Pommel horses, rings, vault and horizontal bars are spaced around the gym floor to provide many students the opportunity to exercise at the same time. What appears to be a grand piano was likely for the dances that the gym also hosted.
Borden Gym and its Equipment Construction on Borden Gym was started in 1900 and opened officially on March 22, 1902 with a basketball game against the Harvard Freshmen. It replaced the gym that had been in Bulfinch Hall, which was now to become a Dining Hall. In 1909 the students started a fund to build a pool, and by the end of 1911 the pool was open in a new wing. It has since held many events not the least of which was SAT Testing. Pommel horses, rings, vault and horizontal bars are spaced around the gym floor to provide many students the opportunity to exercise at the same time. What appears to be a grand piano was likely for the dances that the gym also hosted. -
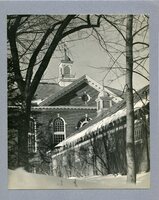 Borden Gym Gets a Pool Construction on Borden Gym was started in 1900 and opened officially on March 22, 1902 with a basketball game against the Harvard Freshmen. It replaced the gym that had been in Bulfinch Hall, which was now to become a Dining Hall. In 1909 the students started a fund to build a pool, and by the end of 1911 the pool was open in a new wing. It has since held many events not the least of which was SAT Testing. The winter of 1945 and the pool has been open to the town people for about 5 years.
Borden Gym Gets a Pool Construction on Borden Gym was started in 1900 and opened officially on March 22, 1902 with a basketball game against the Harvard Freshmen. It replaced the gym that had been in Bulfinch Hall, which was now to become a Dining Hall. In 1909 the students started a fund to build a pool, and by the end of 1911 the pool was open in a new wing. It has since held many events not the least of which was SAT Testing. The winter of 1945 and the pool has been open to the town people for about 5 years. -
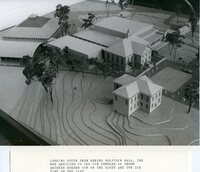 Borden Gym's Model for Its New Look Construction on Borden Gym was started in 1900 and opened officially on March 22, 1902 with a basketball game against the Harvard Freshmen. It replaced the gym that had been in Bulfinch Hall, which was now to become a Dining Hall. In 1909 the students started a fund to build a pool, and by the end of 1911 the pool was open in a new wing. It has since held many events not the least of which was SAT Testing. This is pretty much the way the "Gym" looks today, without the changes made to the ice rink next to the cage, which has been changed to a meeting center, while the rink moved south to a new building.
Borden Gym's Model for Its New Look Construction on Borden Gym was started in 1900 and opened officially on March 22, 1902 with a basketball game against the Harvard Freshmen. It replaced the gym that had been in Bulfinch Hall, which was now to become a Dining Hall. In 1909 the students started a fund to build a pool, and by the end of 1911 the pool was open in a new wing. It has since held many events not the least of which was SAT Testing. This is pretty much the way the "Gym" looks today, without the changes made to the ice rink next to the cage, which has been changed to a meeting center, while the rink moved south to a new building. -
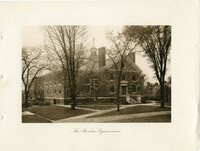 Borden Gym in the Spring of 1903 Construction on Borden Gym was started in 1900 and opened officially on March 22, 1902 with a basketball game against the Harvard Freshmen. It replaced the gym that had been in Bulfinch Hall, which was now to become a Dining Hall. In 1909 the students started a fund to build a pool, and by the end of 1911 the pool was open in a new wing. It has since held many events not the least of which was SAT Testing. This picture was taken in the Spring of 1903. None of the wings that will attach themselves are evn in the dream stage at this point. In less than ten years a swimming pool will be the first of those wings.
Borden Gym in the Spring of 1903 Construction on Borden Gym was started in 1900 and opened officially on March 22, 1902 with a basketball game against the Harvard Freshmen. It replaced the gym that had been in Bulfinch Hall, which was now to become a Dining Hall. In 1909 the students started a fund to build a pool, and by the end of 1911 the pool was open in a new wing. It has since held many events not the least of which was SAT Testing. This picture was taken in the Spring of 1903. None of the wings that will attach themselves are evn in the dream stage at this point. In less than ten years a swimming pool will be the first of those wings. -
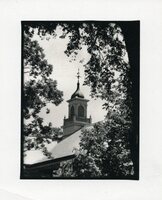 Borden Gym & Its Cupola Construction on Borden Gym was started in 1900 and opened officially on March 22, 1902 with a basketball game against the Harvard Freshmen. It replaced the gym that had been in Bulfinch Hall, which was now to become a Dining Hall. In 1909 the students started a fund to build a pool, and by the end of 1911 the pool was open in a new wing. It has since held many events not the least of which was SAT Testing. It wouldn't be a building of note if it didn't have a cupola.
Borden Gym & Its Cupola Construction on Borden Gym was started in 1900 and opened officially on March 22, 1902 with a basketball game against the Harvard Freshmen. It replaced the gym that had been in Bulfinch Hall, which was now to become a Dining Hall. In 1909 the students started a fund to build a pool, and by the end of 1911 the pool was open in a new wing. It has since held many events not the least of which was SAT Testing. It wouldn't be a building of note if it didn't have a cupola. -
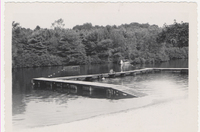 Cochran Bird Sanctuary Bobby Thompson Pond This pond was made into a swimming hole in 1942 and was named for Robert Torrey Thompson, P. A. Class of 1936, who died in a training accident as a member of the Army Air Corps April 9, 1941. It was called the Bobby Thompson Pond and its sandy beach was constructed using sand from Crane's Beach in Ipswich. In 1955, a hot dry summer caused the school to stop pumping fresh water into the pond and it became contaminated and was closed to swimming.
Cochran Bird Sanctuary Bobby Thompson Pond This pond was made into a swimming hole in 1942 and was named for Robert Torrey Thompson, P. A. Class of 1936, who died in a training accident as a member of the Army Air Corps April 9, 1941. It was called the Bobby Thompson Pond and its sandy beach was constructed using sand from Crane's Beach in Ipswich. In 1955, a hot dry summer caused the school to stop pumping fresh water into the pond and it became contaminated and was closed to swimming. -
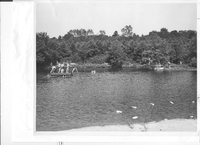 Cochran Bird Sanctuary Bobby Thompson Pond This pond was made into a swimming hole in 1942 and was named for Robert Torrey Thompson, P. A. Class of 1936, who died in a training accident as a member of the Army Air Corps April 9, 1941. It was called the Bobby Thompson Pond and its sandy beach was constructed using sand from Crane's Beach in Ipswich. In 1955, a hot dry summer caused the school to stop pumping fresh water into the pond and it became contaminated and was closed to swimming.
Cochran Bird Sanctuary Bobby Thompson Pond This pond was made into a swimming hole in 1942 and was named for Robert Torrey Thompson, P. A. Class of 1936, who died in a training accident as a member of the Army Air Corps April 9, 1941. It was called the Bobby Thompson Pond and its sandy beach was constructed using sand from Crane's Beach in Ipswich. In 1955, a hot dry summer caused the school to stop pumping fresh water into the pond and it became contaminated and was closed to swimming. -
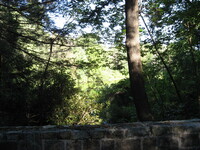 Cochran Bird Sanctuary Bobby Thompson Pond This pond was made into a swimming hole in 1942 and was named for Robert Torrey Thompson, P. A. Class of 1936, who died in a training accident as a member of the Army Air Corps April 9, 1941. It was called the Bobby Thompson Pond and its sandy beach was constructed using sand from Crane's Beach in Ipswich. In 1955, a hot dry summer caused the school to stop pumping fresh water into the pond and it became contaminated and was closed to swimming. This view is taken from the stone bridge at the south end of the pond
Cochran Bird Sanctuary Bobby Thompson Pond This pond was made into a swimming hole in 1942 and was named for Robert Torrey Thompson, P. A. Class of 1936, who died in a training accident as a member of the Army Air Corps April 9, 1941. It was called the Bobby Thompson Pond and its sandy beach was constructed using sand from Crane's Beach in Ipswich. In 1955, a hot dry summer caused the school to stop pumping fresh water into the pond and it became contaminated and was closed to swimming. This view is taken from the stone bridge at the south end of the pond -
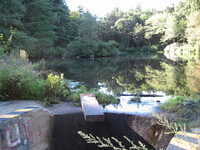 Cochran Bird Sanctuary Bobby Thompson Pond This pond was made into a swimming hole in 1942 and was named for Robert Torrey Thompson, P. A. Class of 1936, who died in a training accident as a member of the Army Air Corps April 9, 1941. It was called the Bobby Thompson Pond and its sandy beach was constructed using sand from Crane's Beach in Ipswich. In 1955, a hot dry summer caused the school to stop pumping fresh water into the pond and it became contaminated and was closed to swimming. This view is taken from the spillway at the north end of the pond looking out toward the island where the diving board was positioned.
Cochran Bird Sanctuary Bobby Thompson Pond This pond was made into a swimming hole in 1942 and was named for Robert Torrey Thompson, P. A. Class of 1936, who died in a training accident as a member of the Army Air Corps April 9, 1941. It was called the Bobby Thompson Pond and its sandy beach was constructed using sand from Crane's Beach in Ipswich. In 1955, a hot dry summer caused the school to stop pumping fresh water into the pond and it became contaminated and was closed to swimming. This view is taken from the spillway at the north end of the pond looking out toward the island where the diving board was positioned. -
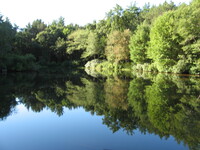 Cochran Bird Sanctuary Bobby Thompson Pond This pond was made into a swimming hole in 1942 and was named for Robert Torrey Thompson, P. A. Class of 1936, who died in a training accident as a member of the Army Air Corps April 9, 1941. It was called the Bobby Thompson Pond and its sandy beach was constructed using sand from Crane's Beach in Ipswich. In 1955, a hot dry summer caused the school to stop pumping fresh water into the pond and it became contaminated and was closed to swimming.
Cochran Bird Sanctuary Bobby Thompson Pond This pond was made into a swimming hole in 1942 and was named for Robert Torrey Thompson, P. A. Class of 1936, who died in a training accident as a member of the Army Air Corps April 9, 1941. It was called the Bobby Thompson Pond and its sandy beach was constructed using sand from Crane's Beach in Ipswich. In 1955, a hot dry summer caused the school to stop pumping fresh water into the pond and it became contaminated and was closed to swimming. -
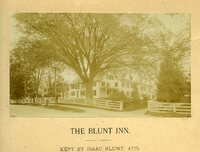 Blunt Tavern in the 1890's Berry House was the final name for what had been Blunt Tavern, built sometime before 1765 by Captain Isaac Blunt. Blunt had a son who was one of the first thirteen students at Phillips Academy in 1778. Three generations of Blunts lived in the house until it was sold to Mr. Holt who in turn quickly sold it to the Berry family. This date also places the Tavern/Inn in the Berry Family hands. Green was the color of the day as well in the 1930's as it is today. When the house came down the floor boards were reused in another house.
Blunt Tavern in the 1890's Berry House was the final name for what had been Blunt Tavern, built sometime before 1765 by Captain Isaac Blunt. Blunt had a son who was one of the first thirteen students at Phillips Academy in 1778. Three generations of Blunts lived in the house until it was sold to Mr. Holt who in turn quickly sold it to the Berry family. This date also places the Tavern/Inn in the Berry Family hands. Green was the color of the day as well in the 1930's as it is today. When the house came down the floor boards were reused in another house. -
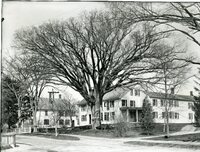 Blunt Tavern Berry House was the final name for what had been Blunt Tavern, built sometime before 1765 by Captain Isaac Blunt. Blunt had a son who was one of the first thirteen students at Phillips Academy in 1778. Three generations of Blunts lived in the house until it was sold to Mr. Holt who in turn quickly sold it to the Berry family. Although identified as the Blunt Tavern on the back of the photograph, the date, 1901, places the house in the Berry Family hands.
Blunt Tavern Berry House was the final name for what had been Blunt Tavern, built sometime before 1765 by Captain Isaac Blunt. Blunt had a son who was one of the first thirteen students at Phillips Academy in 1778. Three generations of Blunts lived in the house until it was sold to Mr. Holt who in turn quickly sold it to the Berry family. Although identified as the Blunt Tavern on the back of the photograph, the date, 1901, places the house in the Berry Family hands. -
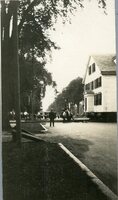 Blanchard House on the Move Blanchard House built shortly before the opening of the 19th century, by John Blanchard. By 1802 Deacon Amos Blanchard, the first cashier of the Andover Bank, owned the house and was permitted to take in seven Academy boys as boarders. Various renters over the years continued the practice, after the Seminary purchased the house in 1812. The Academy acquired it in 1908 as part of the purchase of the Seminary, and in 1928 it was moved from it's Salem Street location to Hidden Field on West Quad to make room for Commons. This photograph shows the house jacked up and moving to its new site down the streets of Andover.
Blanchard House on the Move Blanchard House built shortly before the opening of the 19th century, by John Blanchard. By 1802 Deacon Amos Blanchard, the first cashier of the Andover Bank, owned the house and was permitted to take in seven Academy boys as boarders. Various renters over the years continued the practice, after the Seminary purchased the house in 1812. The Academy acquired it in 1908 as part of the purchase of the Seminary, and in 1928 it was moved from it's Salem Street location to Hidden Field on West Quad to make room for Commons. This photograph shows the house jacked up and moving to its new site down the streets of Andover. -
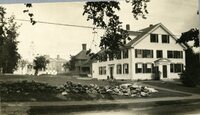 Blanchard House on Salem Street Blanchard House built shortly before the opening of the 19th century, by John Blanchard. By 1802 Deacon Amos Blanchard, the first cashier of the Andover Bank, owned the house and was permitted to take in seven Academy boys as boarders. Various renters over the years continued the practice, after the Seminary purchased the house in 1812. The Academy acquired it in 1908 as part of the purchase of the Seminary, and in 1928 it was moved from it's Salem Street location to Hidden Field on West Quad to make room for Commons. This photograph shows the house on its original site
Blanchard House on Salem Street Blanchard House built shortly before the opening of the 19th century, by John Blanchard. By 1802 Deacon Amos Blanchard, the first cashier of the Andover Bank, owned the house and was permitted to take in seven Academy boys as boarders. Various renters over the years continued the practice, after the Seminary purchased the house in 1812. The Academy acquired it in 1908 as part of the purchase of the Seminary, and in 1928 it was moved from it's Salem Street location to Hidden Field on West Quad to make room for Commons. This photograph shows the house on its original site -
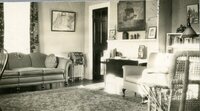 Blanchard House Common Room Blanchard House built shortly before the opening of the 19th century, by John Blanchard. By 1802 Deacon Amos Blanchard, the first cashier of the Andover Bank, owned the house and was permitted to take in seven Academy boys as boarders. Various renters over the years continued the practice, after the Seminary purchased the house in 1812. The Academy acquired it in 1908 as part of the purchase of the Seminary, and in 1928 it was moved from it's Salem Street location to Hidden Field on West Quad to make room for Commons. Although not identified this is likely the Common Room where students would meet with guests.
Blanchard House Common Room Blanchard House built shortly before the opening of the 19th century, by John Blanchard. By 1802 Deacon Amos Blanchard, the first cashier of the Andover Bank, owned the house and was permitted to take in seven Academy boys as boarders. Various renters over the years continued the practice, after the Seminary purchased the house in 1812. The Academy acquired it in 1908 as part of the purchase of the Seminary, and in 1928 it was moved from it's Salem Street location to Hidden Field on West Quad to make room for Commons. Although not identified this is likely the Common Room where students would meet with guests. -
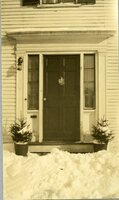 Blanchard House's Front Door Blanchard House built shortly before the opening of the 19th century, by John Blanchard. By 1802 Deacon Amos Blanchard, the first cashier of the Andover Bank, owned the house and was permitted to take in seven Academy boys as boarders. Various renters over the years continued the practice, after the Seminary purchased the house in 1812. The Academy acquired it in 1908 as part of the purchase of the Seminary, and in 1928 it was moved from it's Salem Street location to Hidden Field on West Quad to make room for Commons. This photograph shows the front door with its distinctive eagle door knocker.
Blanchard House's Front Door Blanchard House built shortly before the opening of the 19th century, by John Blanchard. By 1802 Deacon Amos Blanchard, the first cashier of the Andover Bank, owned the house and was permitted to take in seven Academy boys as boarders. Various renters over the years continued the practice, after the Seminary purchased the house in 1812. The Academy acquired it in 1908 as part of the purchase of the Seminary, and in 1928 it was moved from it's Salem Street location to Hidden Field on West Quad to make room for Commons. This photograph shows the front door with its distinctive eagle door knocker. -
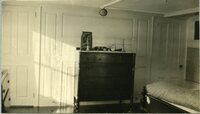 Blanchard House Student Room Blanchard House built shortly before the opening of the 19th century, by John Blanchard. By 1802 Deacon Amos Blanchard, the first cashier of the Andover Bank, owned the house and was permitted to take in seven Academy boys as boarders. Various renters over the years continued the practice, after the Seminary purchased the house in 1812. The Academy acquired it in 1908 as part of the purchase of the Seminary, and in 1928 it was moved from it's Salem Street location to Hidden Field on West Quad to make room for Commons. Really nice wood panelling and a mattress that looks like a Maine potato are the items that draw your attention.
Blanchard House Student Room Blanchard House built shortly before the opening of the 19th century, by John Blanchard. By 1802 Deacon Amos Blanchard, the first cashier of the Andover Bank, owned the house and was permitted to take in seven Academy boys as boarders. Various renters over the years continued the practice, after the Seminary purchased the house in 1812. The Academy acquired it in 1908 as part of the purchase of the Seminary, and in 1928 it was moved from it's Salem Street location to Hidden Field on West Quad to make room for Commons. Really nice wood panelling and a mattress that looks like a Maine potato are the items that draw your attention. -
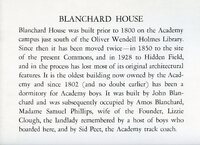 Blanchard House's Story Blanchard House built shortly before the opening of the 19th century, by John Blanchard. By 1802 Deacon Amos Blanchard, the first cashier of the Andover Bank, owned the house and was permitted to take in seven Academy boys as boarders. Various renters over the years continued the practice, after the Seminary purchased the house in 1812. The Academy acquired it in 1908 as part of the purchase of the Seminary, and in 1928 it was moved from it's Salem Street location to Hidden Field on West Quad to make room for Commons. Signs like this were posted at various historic buildings on campus. Many of the signs have been lost to time, but some remain.
Blanchard House's Story Blanchard House built shortly before the opening of the 19th century, by John Blanchard. By 1802 Deacon Amos Blanchard, the first cashier of the Andover Bank, owned the house and was permitted to take in seven Academy boys as boarders. Various renters over the years continued the practice, after the Seminary purchased the house in 1812. The Academy acquired it in 1908 as part of the purchase of the Seminary, and in 1928 it was moved from it's Salem Street location to Hidden Field on West Quad to make room for Commons. Signs like this were posted at various historic buildings on campus. Many of the signs have been lost to time, but some remain. -
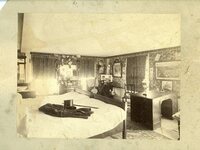 Blanchard House 1880's Interior Blanchard House built shortly before the opening of the 19th century, by John Blanchard. By 1802 Deacon Amos Blanchard, the first cashier of the Andover Bank, owned the house and was permitted to take in seven Academy boys as boarders. Various renters over the years continued the practice, after the Seminary purchased the house in 1812. The Academy acquired it in 1908 as part of the purchase of the Seminary, and in 1928 it was moved from it's Salem Street location to Hidden Field on West Quad to make room for Commons. Obviously a student who does not believe in "The Hat on the Bed" superstition lived here. Hats are though to bring Bad Luck or physical harm to the person placing a hat down on a bed. The picture identifies the boys who lived here as the Sawyer brothers W. D. 1887 and C. F. 1885.
Blanchard House 1880's Interior Blanchard House built shortly before the opening of the 19th century, by John Blanchard. By 1802 Deacon Amos Blanchard, the first cashier of the Andover Bank, owned the house and was permitted to take in seven Academy boys as boarders. Various renters over the years continued the practice, after the Seminary purchased the house in 1812. The Academy acquired it in 1908 as part of the purchase of the Seminary, and in 1928 it was moved from it's Salem Street location to Hidden Field on West Quad to make room for Commons. Obviously a student who does not believe in "The Hat on the Bed" superstition lived here. Hats are though to bring Bad Luck or physical harm to the person placing a hat down on a bed. The picture identifies the boys who lived here as the Sawyer brothers W. D. 1887 and C. F. 1885. -
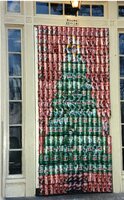 Bishop Hall and the Christmas Tree Bishop Hall was the first dormitory to be built in the West Quad. It was named for Judge Robert E. Bishop, President of the Board of Trustees from 1900-1903.Built by Holt-Fairchild of Boston it was completed in 1911 and housed 46 boys and two instructors. Although the dorm appears to prefer one brand over another, everybody can find their brand in the sculpture.
Bishop Hall and the Christmas Tree Bishop Hall was the first dormitory to be built in the West Quad. It was named for Judge Robert E. Bishop, President of the Board of Trustees from 1900-1903.Built by Holt-Fairchild of Boston it was completed in 1911 and housed 46 boys and two instructors. Although the dorm appears to prefer one brand over another, everybody can find their brand in the sculpture. -
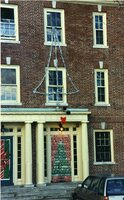 Bishop Hall Decorated for Christmas Bishop Hall was the first dormitory to be built in the West Quad. It was named for Judge Robert E. Bishop, President of the Board of Trustees from 1900-1903.Built by Holt-Fairchild of Boston it was completed in 1911 and housed 46 boys and two instructors. Done up for Christmas by the dorm residents the dorm looks festive.
Bishop Hall Decorated for Christmas Bishop Hall was the first dormitory to be built in the West Quad. It was named for Judge Robert E. Bishop, President of the Board of Trustees from 1900-1903.Built by Holt-Fairchild of Boston it was completed in 1911 and housed 46 boys and two instructors. Done up for Christmas by the dorm residents the dorm looks festive. -
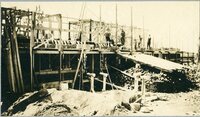 Bishop Hall Starts to Go Up Bishop Hall was the first dormitory to be built in the West Quad. It was named for Judge Robert E. Bishop, President of the Board of Trustees from 1900-1903.Built by Holt-Fairchild of Boston it was completed in 1911 and housed 46 boys and two instructors. This photograph shows the foundation in and the first floor underway.
Bishop Hall Starts to Go Up Bishop Hall was the first dormitory to be built in the West Quad. It was named for Judge Robert E. Bishop, President of the Board of Trustees from 1900-1903.Built by Holt-Fairchild of Boston it was completed in 1911 and housed 46 boys and two instructors. This photograph shows the foundation in and the first floor underway. -
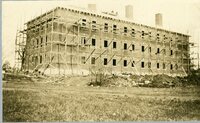 Bishop Hall Topping Off Bishop Hall was the first dormitory to be built in the West Quad. It was named for Judge Robert E. Bishop, President of the Board of Trustees from 1900-1903.Built by Holt-Fairchild of Boston it was completed in 1911 and housed 46 boys and two instructors. The roof is on and the dorm will open to the boys soon.
Bishop Hall Topping Off Bishop Hall was the first dormitory to be built in the West Quad. It was named for Judge Robert E. Bishop, President of the Board of Trustees from 1900-1903.Built by Holt-Fairchild of Boston it was completed in 1911 and housed 46 boys and two instructors. The roof is on and the dorm will open to the boys soon. -
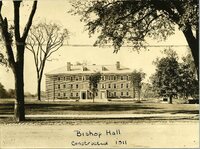 Bishop Hall Ready for the Start of School Bishop Hall was the first dormitory to be built in the West Quad. It was named for Judge Robert E. Bishop, President of the Board of Trustees from 1900-1903.Built by Holt-Fairchild of Boston it was completed in 1911 and housed 46 boys and two instructors. Looking a lot like Day Hall, West Quad is now starting to develop.
Bishop Hall Ready for the Start of School Bishop Hall was the first dormitory to be built in the West Quad. It was named for Judge Robert E. Bishop, President of the Board of Trustees from 1900-1903.Built by Holt-Fairchild of Boston it was completed in 1911 and housed 46 boys and two instructors. Looking a lot like Day Hall, West Quad is now starting to develop. -
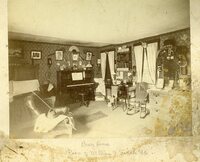 Berry House Interior Berry House was the final name for what had been Blunt Tavern, built sometime before 1765 by Captain Isaac Blunt. The Berry Family bought the house in the 1870's from Mr. Holt who had also bought the house in the 1870's from the Blunt family. The Berry's maintained it as a rooming house and then sold it to the Academy in 1923. 1930 marked the end of the structure as it was torn down to make an open space between Commons and the PBX Society House. This is a student's room in Berry House. William J. Finch Class of 1886 decorated to his liking.
Berry House Interior Berry House was the final name for what had been Blunt Tavern, built sometime before 1765 by Captain Isaac Blunt. The Berry Family bought the house in the 1870's from Mr. Holt who had also bought the house in the 1870's from the Blunt family. The Berry's maintained it as a rooming house and then sold it to the Academy in 1923. 1930 marked the end of the structure as it was torn down to make an open space between Commons and the PBX Society House. This is a student's room in Berry House. William J. Finch Class of 1886 decorated to his liking. -
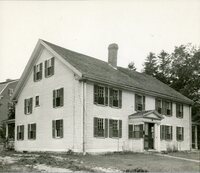 Berry House with Paul Revere Behind Berry House was the final name for what had been Blunt Tavern, built sometime before 1765 by Captain Isaac Blunt. The Berry Family bought the house in the 1870's from Mr. Holt who had also bought the house in the 1870's from the Blunt family. The Berry's maintained it as a rooming house and then sold it to the Academy in 1923. 1930 marked the end of the structure as it was torn down to make an open space between Commons and the PBX Society House. To better understand where this house stood, that is the southwest corner of Paul Revere Hall peeking over the roof.
Berry House with Paul Revere Behind Berry House was the final name for what had been Blunt Tavern, built sometime before 1765 by Captain Isaac Blunt. The Berry Family bought the house in the 1870's from Mr. Holt who had also bought the house in the 1870's from the Blunt family. The Berry's maintained it as a rooming house and then sold it to the Academy in 1923. 1930 marked the end of the structure as it was torn down to make an open space between Commons and the PBX Society House. To better understand where this house stood, that is the southwest corner of Paul Revere Hall peeking over the roof. -
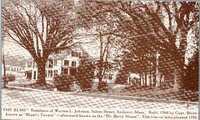 Berry House Home to Mr. Johnson Berry House was the final name for what had been Blunt Tavern, built sometime before 1765 by Captain Isaac Blunt. The Berry Family bought the house in the 1870's from Mr. Holt who had also bought the house in the 1870's from the Blunt family. The Berry's maintained it as a rooming house and then sold it to the Academy in 1923. 1930 marked the end of the structure as it was torn down to make an open space between Commons and the PBX Society House. This photograph call it "The Elm" and that a Warren L. Johnson is living in it. The photograph is undated, but likely the time between Dr. Berry owning it and the school tearing it down.
Berry House Home to Mr. Johnson Berry House was the final name for what had been Blunt Tavern, built sometime before 1765 by Captain Isaac Blunt. The Berry Family bought the house in the 1870's from Mr. Holt who had also bought the house in the 1870's from the Blunt family. The Berry's maintained it as a rooming house and then sold it to the Academy in 1923. 1930 marked the end of the structure as it was torn down to make an open space between Commons and the PBX Society House. This photograph call it "The Elm" and that a Warren L. Johnson is living in it. The photograph is undated, but likely the time between Dr. Berry owning it and the school tearing it down. -
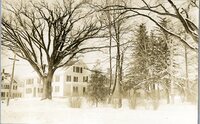 Berry House in the Deep Midwinter Berry House was the final name for what had been Blunt Tavern, built sometime before 1765 by Captain Isaac Blunt. The Berry Family bought the house in the 1870's from Mr. Holt who had also bought the house in the 1870's from the Blunt family. The Berry's maintained it as a rooming house and then sold it to the Academy in 1923. 1930 marked the end of the structure as it was torn down to make an open space between Commons and the PBX Society House. This looks like a real cold day, but no doubt warm and inviting inside.
Berry House in the Deep Midwinter Berry House was the final name for what had been Blunt Tavern, built sometime before 1765 by Captain Isaac Blunt. The Berry Family bought the house in the 1870's from Mr. Holt who had also bought the house in the 1870's from the Blunt family. The Berry's maintained it as a rooming house and then sold it to the Academy in 1923. 1930 marked the end of the structure as it was torn down to make an open space between Commons and the PBX Society House. This looks like a real cold day, but no doubt warm and inviting inside. -
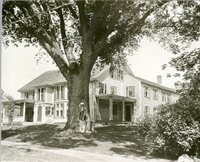 Berry House and the Man in the Boater Berry House was the final name for what had been Blunt Tavern, built sometime before 1765 by Captain Isaac Blunt. The Berry Family bought the house in the 1870's from Mr. Holt who had also bought the house in the 1870's from the Blunt family. The Berry's maintained it as a rooming house and then sold it to the Academy in 1923. 1930 marked the end of the structure as it was torn down to make an open space between Commons and the PBX Society House. The man appears to be waiting for something, maybe a ride or a sweetheart.
Berry House and the Man in the Boater Berry House was the final name for what had been Blunt Tavern, built sometime before 1765 by Captain Isaac Blunt. The Berry Family bought the house in the 1870's from Mr. Holt who had also bought the house in the 1870's from the Blunt family. The Berry's maintained it as a rooming house and then sold it to the Academy in 1923. 1930 marked the end of the structure as it was torn down to make an open space between Commons and the PBX Society House. The man appears to be waiting for something, maybe a ride or a sweetheart. -
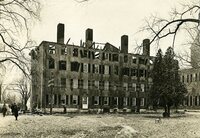 Bartlet Hall with Pearson Hall in the Background Bartlet Hall was dedicated in 1821 by the Seminary, a gift of Captain William Bartlet of Newburyport. It was the second Bartlet Hall on campus as Barlet Chapel (now Pearson Hall) was originally called Bartlet Hall. These are more photographs of what was left after the 1914 conflagration. When the building was restored the 4th floor was eliminated to conform with the other dorms. This photograph includes a view of Pearson Hall in its original location with its large tower.
Bartlet Hall with Pearson Hall in the Background Bartlet Hall was dedicated in 1821 by the Seminary, a gift of Captain William Bartlet of Newburyport. It was the second Bartlet Hall on campus as Barlet Chapel (now Pearson Hall) was originally called Bartlet Hall. These are more photographs of what was left after the 1914 conflagration. When the building was restored the 4th floor was eliminated to conform with the other dorms. This photograph includes a view of Pearson Hall in its original location with its large tower. -
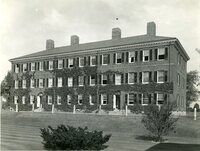 Bartlet Hall from the Great Lawn Bartlet Hall was dedicated in 1821 by the Seminary, a gift of Captain William Bartlet of Newburyport. It was the second Bartlet Hall on campus as Barlet Chapel (now Pearson Hall) was originally called Bartlet Hall. When the building was restored the 4th floor was eliminated to conform with the other dorms. This view is from the Great Lawn side with the 3 floor configuration.
Bartlet Hall from the Great Lawn Bartlet Hall was dedicated in 1821 by the Seminary, a gift of Captain William Bartlet of Newburyport. It was the second Bartlet Hall on campus as Barlet Chapel (now Pearson Hall) was originally called Bartlet Hall. When the building was restored the 4th floor was eliminated to conform with the other dorms. This view is from the Great Lawn side with the 3 floor configuration. -
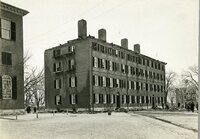 Bartlet Hall on the Snow Covered Grass Bartlet Hall was dedicated in 1821 by the Seminary, a gift of Captain William Bartlet of Newburyport. It was the second Bartlet Hall on campus as Barlet Chapel (now Pearson Hall) was originally called Bartlet Hall. These are more photographs of what was left after the 1914 conflagration. When the building was restored the 4th floor was eliminated to conform with the other dorms. Looking acros the snow covered grass the people must see it as a gloomy sight.
Bartlet Hall on the Snow Covered Grass Bartlet Hall was dedicated in 1821 by the Seminary, a gift of Captain William Bartlet of Newburyport. It was the second Bartlet Hall on campus as Barlet Chapel (now Pearson Hall) was originally called Bartlet Hall. These are more photographs of what was left after the 1914 conflagration. When the building was restored the 4th floor was eliminated to conform with the other dorms. Looking acros the snow covered grass the people must see it as a gloomy sight. -
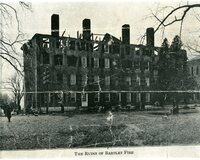 Bartlet Hall on a Postcard Bartlet Hall was dedicated in 1821 by the Seminary, a gift of Captain William Bartlet of Newburyport. It was the second Bartlet Hall on campus as Barlet Chapel (now Pearson Hall) was originally called Bartlet Hall. These are more photographs of what was left after the 1914 conflagration. When the building was restored the 4th floor was eliminated to conform with the other dorms. This was a postcard made up to capture the moment and allow the buildings demise to be communicated around the world.
Bartlet Hall on a Postcard Bartlet Hall was dedicated in 1821 by the Seminary, a gift of Captain William Bartlet of Newburyport. It was the second Bartlet Hall on campus as Barlet Chapel (now Pearson Hall) was originally called Bartlet Hall. These are more photographs of what was left after the 1914 conflagration. When the building was restored the 4th floor was eliminated to conform with the other dorms. This was a postcard made up to capture the moment and allow the buildings demise to be communicated around the world. -
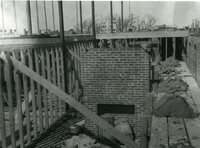 Bartlet Hall View from the Top Bartlet Hall was dedicated in 1821 by the Seminary, a gift of Captain William Bartlet of Newburyport. It was the second Bartlet Hall on campus as Barlet Chapel (now Pearson Hall) was originally called Bartlet Hall. When the building was restored the 4th floor was eliminated to conform with the other dorms. The rebuilding has begun and this is the view with the roof gone.
Bartlet Hall View from the Top Bartlet Hall was dedicated in 1821 by the Seminary, a gift of Captain William Bartlet of Newburyport. It was the second Bartlet Hall on campus as Barlet Chapel (now Pearson Hall) was originally called Bartlet Hall. When the building was restored the 4th floor was eliminated to conform with the other dorms. The rebuilding has begun and this is the view with the roof gone. -
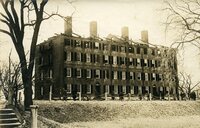 Bartlet Hall Surveying the Damage Bartlet Hall was dedicated in 1821 by the Seminary, a gift of Captain William Bartlet of Newburyport. It was the second Bartlet Hall on campus as Barlet Chapel (now Pearson Hall) was originally called Bartlet Hall. These are more photographs of what was left after the 1914 conflagration. When the building was restored the 4th floor was eliminated to conform with the other dorms. The fire is out and plans are underway to rebuild as the administration review the damage from the north side.
Bartlet Hall Surveying the Damage Bartlet Hall was dedicated in 1821 by the Seminary, a gift of Captain William Bartlet of Newburyport. It was the second Bartlet Hall on campus as Barlet Chapel (now Pearson Hall) was originally called Bartlet Hall. These are more photographs of what was left after the 1914 conflagration. When the building was restored the 4th floor was eliminated to conform with the other dorms. The fire is out and plans are underway to rebuild as the administration review the damage from the north side. -
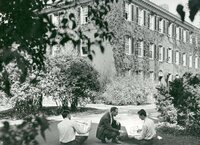 Bartlet Hall as a Subject of a Portrait Bartlet Hall was dedicated in 1821 by the Seminary, a gift of Captain William Bartlet of Newburyport. It was the second Bartlet Hall on campus as Barlet Chapel (now Pearson Hall) was originally called Bartlet Hall. These are more photographs of what was left after the 1914 conflagration. When the building was restored the 4th floor was eliminated to conform with the other dorms. Boys are drawing the dorm, most likely for art class, or fun. Architectural drawing was a class as well, but the lines would be a lot more precise.
Bartlet Hall as a Subject of a Portrait Bartlet Hall was dedicated in 1821 by the Seminary, a gift of Captain William Bartlet of Newburyport. It was the second Bartlet Hall on campus as Barlet Chapel (now Pearson Hall) was originally called Bartlet Hall. These are more photographs of what was left after the 1914 conflagration. When the building was restored the 4th floor was eliminated to conform with the other dorms. Boys are drawing the dorm, most likely for art class, or fun. Architectural drawing was a class as well, but the lines would be a lot more precise. -
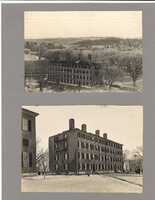 Bartlet Hall after the Fire Bartlet Hall was dedicated in 1821 by the Seminary, a gift of Captain William Bartlet of Newburyport. It was the second Bartlet Hall on campus as Barlet Chapel (now Pearson Hall) was originally called Bartlet Hall. These are more photographs of what was left after the 1914 conflagration. When the building was restored the 4th floor was eliminated to conform with the other dorms.
Bartlet Hall after the Fire Bartlet Hall was dedicated in 1821 by the Seminary, a gift of Captain William Bartlet of Newburyport. It was the second Bartlet Hall on campus as Barlet Chapel (now Pearson Hall) was originally called Bartlet Hall. These are more photographs of what was left after the 1914 conflagration. When the building was restored the 4th floor was eliminated to conform with the other dorms. -
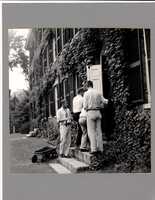 Bartlet Hall Residents Bartlet Hall was dedicated in 1821 by the Seminary, a gift of Captain William Bartlet of Newburyport. It was the second Bartlet Hall on campus as Barlet Chapel (now Pearson Hall) was originally called Bartlet Hall. This picture shows the boys moving something into the building. The little wagon may have been used to get the item to the back door.
Bartlet Hall Residents Bartlet Hall was dedicated in 1821 by the Seminary, a gift of Captain William Bartlet of Newburyport. It was the second Bartlet Hall on campus as Barlet Chapel (now Pearson Hall) was originally called Bartlet Hall. This picture shows the boys moving something into the building. The little wagon may have been used to get the item to the back door. -
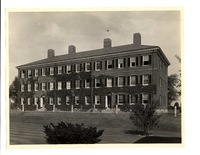 Bartlet Hall as it Now Stands Bartlet Hall was dedicated in 1821 by the Seminary, a gift of Captain William Bartlet of Newburyport. It was the second Bartlet Hall on campus as Barlet Chapel (now Pearson Hall) was originally called Bartlet Hall. This photograph was taken after the restoration of the building, which repaired fire damage from a 1914 fire and removed the fourth floor to conform with other buildings and reduce the fire danger.
Bartlet Hall as it Now Stands Bartlet Hall was dedicated in 1821 by the Seminary, a gift of Captain William Bartlet of Newburyport. It was the second Bartlet Hall on campus as Barlet Chapel (now Pearson Hall) was originally called Bartlet Hall. This photograph was taken after the restoration of the building, which repaired fire damage from a 1914 fire and removed the fourth floor to conform with other buildings and reduce the fire danger. -
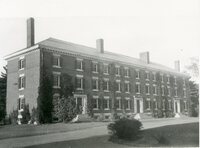 Bancroft Hall on Old Campus Road Bancroft Hall donated by Melville Cox Day was the first large size dormitory building in the Southwest Quadrant it had rooms for 36 boys. The year was 1898. Thirty years later it was deemed to be in the way of the vista and had to go. It was moved 100 yards and rotated 90 degrees to its new home on Old Quad Road. Now located at 17 Old Campus Road, it will likely remain a fixture of West Quad.
Bancroft Hall on Old Campus Road Bancroft Hall donated by Melville Cox Day was the first large size dormitory building in the Southwest Quadrant it had rooms for 36 boys. The year was 1898. Thirty years later it was deemed to be in the way of the vista and had to go. It was moved 100 yards and rotated 90 degrees to its new home on Old Quad Road. Now located at 17 Old Campus Road, it will likely remain a fixture of West Quad. -
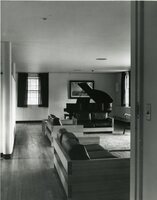 Bancroft Hall Interior of the 1970's Bancroft Hall donated by Melville Cox Day was the first large size dormitory building in the Southwest Quadrant it had rooms for 36 boys. The year was 1898. Thirty years later it was deemed to be in the way of the vista and had to go. It was moved 100 yards and rotated 90 degrees to its new home on Old Quad Road. A redone Common Room boasts a piano, for playing all those Academy songs like Royal Blue.
Bancroft Hall Interior of the 1970's Bancroft Hall donated by Melville Cox Day was the first large size dormitory building in the Southwest Quadrant it had rooms for 36 boys. The year was 1898. Thirty years later it was deemed to be in the way of the vista and had to go. It was moved 100 yards and rotated 90 degrees to its new home on Old Quad Road. A redone Common Room boasts a piano, for playing all those Academy songs like Royal Blue. -
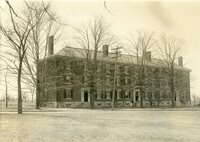 Bancroft Hall from behind the Peabody Museum Bancroft Hall donated by Melville Cox Day was the first large size dormitory building in the Southwest Quadrant it had rooms for 36 boys. The year was 1898. Thirty years later it was deemed to be in the way of the vista and had to go. It was moved 100 yards and rotated 90 degrees to its new home on Old Quad Road. Fall has come to campus and the boys are starting to wear their coats.
Bancroft Hall from behind the Peabody Museum Bancroft Hall donated by Melville Cox Day was the first large size dormitory building in the Southwest Quadrant it had rooms for 36 boys. The year was 1898. Thirty years later it was deemed to be in the way of the vista and had to go. It was moved 100 yards and rotated 90 degrees to its new home on Old Quad Road. Fall has come to campus and the boys are starting to wear their coats. -
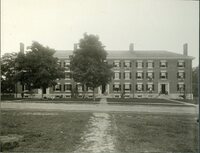 Bancroft Hall as a Place to Hang out Bancroft Hall donated by Melville Cox Day was the first large size dormitory building in the Southwest Quadrant it had rooms for 36 boys. The year was 1898. Thirty years later it was deemed to be in the way of the vista and had to go. It was moved 100 yards and rotated 90 degrees to its new home on Old Quad Road. The school day must be complete and the boys have gone back to the dorm to just hang out. Personal injury law suits submitted by foolish people were not being entertained at this time.
Bancroft Hall as a Place to Hang out Bancroft Hall donated by Melville Cox Day was the first large size dormitory building in the Southwest Quadrant it had rooms for 36 boys. The year was 1898. Thirty years later it was deemed to be in the way of the vista and had to go. It was moved 100 yards and rotated 90 degrees to its new home on Old Quad Road. The school day must be complete and the boys have gone back to the dorm to just hang out. Personal injury law suits submitted by foolish people were not being entertained at this time. -
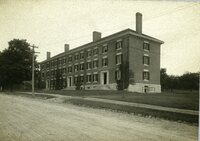 Bancroft Hall On Phillips Street Bancroft Hall donated by Melville Cox Day was the first large size dormitory building in the Southwest Quadrant it had rooms for 36 boys. The year was 1898. Thirty years later it was deemed to be in the way of the vista and had to go. It was moved 100 yards and rotated 90 degrees to its new home on Old Quad Road. This was taken from below the dorm on Phillips Street, and yes that is a boy sitting backwards out of the window on the second floor.
Bancroft Hall On Phillips Street Bancroft Hall donated by Melville Cox Day was the first large size dormitory building in the Southwest Quadrant it had rooms for 36 boys. The year was 1898. Thirty years later it was deemed to be in the way of the vista and had to go. It was moved 100 yards and rotated 90 degrees to its new home on Old Quad Road. This was taken from below the dorm on Phillips Street, and yes that is a boy sitting backwards out of the window on the second floor. -
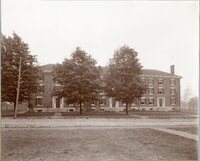 Bancroft Hall on Phillips Street Bancroft Hall donated by Melville Cox Day was the first large size dormitory building in the Southwest Quadrant it had rooms for 36 boys. The year was 1898. Thirty years later it was deemed to be in the way of the vista and had to go. It was moved 100 yards and rotated 90 degrees to its new home on Old Quad Road.
Bancroft Hall on Phillips Street Bancroft Hall donated by Melville Cox Day was the first large size dormitory building in the Southwest Quadrant it had rooms for 36 boys. The year was 1898. Thirty years later it was deemed to be in the way of the vista and had to go. It was moved 100 yards and rotated 90 degrees to its new home on Old Quad Road. -
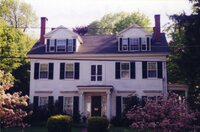 Bertha Bailey House Located at 20 School Street between Flagg House and Alumni House, this building is named for Bertha Bailey, a principal of Abbot Academy
Bertha Bailey House Located at 20 School Street between Flagg House and Alumni House, this building is named for Bertha Bailey, a principal of Abbot Academy -
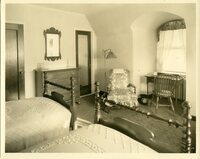 The Andover Inn's Third Floor Bedroom The Andover Inn, also called Phillips Inn, has also had two buildings, as well as once being called Mansion House. The first hotel connected to the school was the former home of the Phillips family which was then called Mansion House. After it burned in 1887, the Stowe House was converted to a hotel and called first Mansion House and the Phillips Inn. The newest building was constructed in 1930 and remained the Phillips Inn until 1940 when it was christened the Andover Inn. A modestly appointed room encouraged guests to spend their time in the more public areas of the inn.
The Andover Inn's Third Floor Bedroom The Andover Inn, also called Phillips Inn, has also had two buildings, as well as once being called Mansion House. The first hotel connected to the school was the former home of the Phillips family which was then called Mansion House. After it burned in 1887, the Stowe House was converted to a hotel and called first Mansion House and the Phillips Inn. The newest building was constructed in 1930 and remained the Phillips Inn until 1940 when it was christened the Andover Inn. A modestly appointed room encouraged guests to spend their time in the more public areas of the inn. -
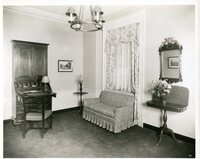 The Andover Inn's Writing Room The Andover Inn, also called Phillips Inn, has also had two buildings, as well as once being called Mansion House. The first hotel connected to the school was the former home of the Phillips family which was then called Mansion House. After it burned in 1887, the Stowe House was converted to a hotel and called first Mansion House and the Phillips Inn. The newest building was constructed in 1930 and remained the Phillips Inn until 1940 when it was christened the Andover Inn. With writing desks in almost every room, a room designated as the Writing Room may seem superfluous, but every great inn had to have one, and so we did.
The Andover Inn's Writing Room The Andover Inn, also called Phillips Inn, has also had two buildings, as well as once being called Mansion House. The first hotel connected to the school was the former home of the Phillips family which was then called Mansion House. After it burned in 1887, the Stowe House was converted to a hotel and called first Mansion House and the Phillips Inn. The newest building was constructed in 1930 and remained the Phillips Inn until 1940 when it was christened the Andover Inn. With writing desks in almost every room, a room designated as the Writing Room may seem superfluous, but every great inn had to have one, and so we did. -
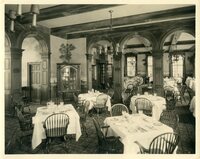 The Andover Inn's Dining Room The Andover Inn, also called Phillips Inn, has also had two buildings, as well as once being called Mansion House. The first hotel connected to the school was the former home of the Phillips family which was then called Mansion House. After it burned in 1887, the Stowe House was converted to a hotel and called first Mansion House and the Phillips Inn. The newest building was constructed in 1930 and remained the Phillips Inn until 1940 when it was christened the Andover Inn. The dining room was home to a white asparagus festival and many other wonderful edible events.
The Andover Inn's Dining Room The Andover Inn, also called Phillips Inn, has also had two buildings, as well as once being called Mansion House. The first hotel connected to the school was the former home of the Phillips family which was then called Mansion House. After it burned in 1887, the Stowe House was converted to a hotel and called first Mansion House and the Phillips Inn. The newest building was constructed in 1930 and remained the Phillips Inn until 1940 when it was christened the Andover Inn. The dining room was home to a white asparagus festival and many other wonderful edible events. -
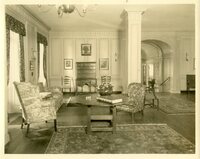 The Andover Inn's Lounge Looking Towards the East Wing The Andover Inn, also called Phillips Inn, has also had two buildings, as well as once being called Mansion House. The first hotel connected to the school was the former home of the Phillips family which was then called Mansion House. After it burned in 1887, the Stowe House was converted to a hotel and called first Mansion House and the Phillips Inn. The newest building was constructed in 1930 and remained the Phillips Inn until 1940 when it was christened the Andover Inn.
The Andover Inn's Lounge Looking Towards the East Wing The Andover Inn, also called Phillips Inn, has also had two buildings, as well as once being called Mansion House. The first hotel connected to the school was the former home of the Phillips family which was then called Mansion House. After it burned in 1887, the Stowe House was converted to a hotel and called first Mansion House and the Phillips Inn. The newest building was constructed in 1930 and remained the Phillips Inn until 1940 when it was christened the Andover Inn. -
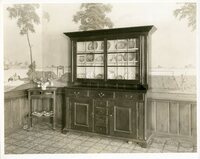 The Andover Inn's Dining Room Wall Murals The Andover Inn, also called Phillips Inn, has also had two buildings, as well as once being called Mansion House. The first hotel connected to the school was the former home of the Phillips family which was then called Mansion House. After it burned in 1887, the Stowe House was converted to a hotel and called first Mansion House and the Phillips Inn. The newest building was constructed in 1930 and remained the Phillips Inn until 1940 when it was christened the Andover Inn. The dining room was painted around with wall murals depicting early New England life.
The Andover Inn's Dining Room Wall Murals The Andover Inn, also called Phillips Inn, has also had two buildings, as well as once being called Mansion House. The first hotel connected to the school was the former home of the Phillips family which was then called Mansion House. After it burned in 1887, the Stowe House was converted to a hotel and called first Mansion House and the Phillips Inn. The newest building was constructed in 1930 and remained the Phillips Inn until 1940 when it was christened the Andover Inn. The dining room was painted around with wall murals depicting early New England life. -
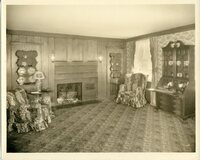 The Andover Inn's Upstairs Sitting Room The Andover Inn, also called Phillips Inn, has also had two buildings, as well as once being called Mansion House. The first hotel connected to the school was the former home of the Phillips family which was then called Mansion House. After it burned in 1887, the Stowe House was converted to a hotel and called first Mansion House and the Phillips Inn. The newest building was constructed in 1930 and remained the Phillips Inn until 1940 when it was christened the Andover Inn. A very nice desk was available for writing home about your great stay at the inn.
The Andover Inn's Upstairs Sitting Room The Andover Inn, also called Phillips Inn, has also had two buildings, as well as once being called Mansion House. The first hotel connected to the school was the former home of the Phillips family which was then called Mansion House. After it burned in 1887, the Stowe House was converted to a hotel and called first Mansion House and the Phillips Inn. The newest building was constructed in 1930 and remained the Phillips Inn until 1940 when it was christened the Andover Inn. A very nice desk was available for writing home about your great stay at the inn.
